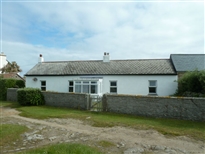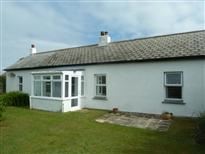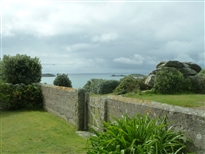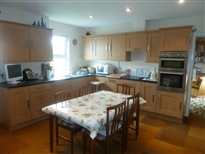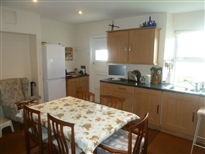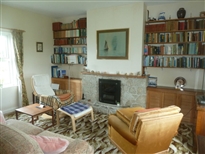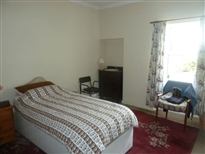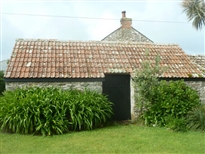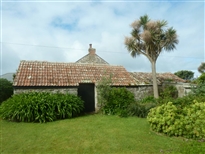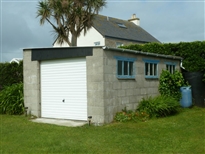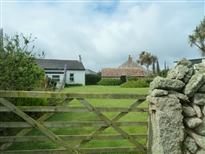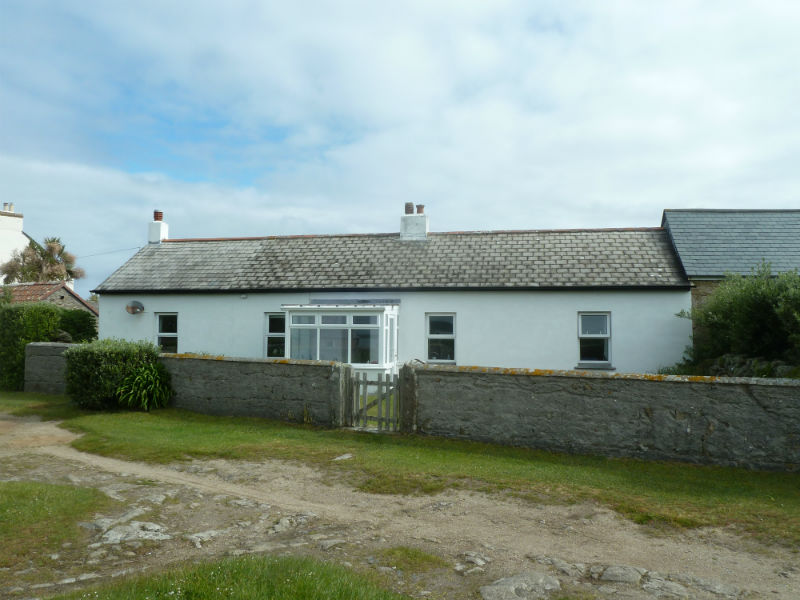
Signal Rock
Return to Property search- TypeBungalow
- LocationSt. Martin
- Price £399,500
- Bedrooms3
Property Overview
A RARE OPPORTUNITY TO ACQUIRE A SEMI-DETACHED GRANITE BUNGALOW WITHIN HIGHER TOWN, ST MARTINS, WITH EXTENSIVE GARDENS AND USEFUL OUTBUILDINGS.NAMED AFTER THE PROMINENT GRANITE OUTCROP IN FRONT OF THE PROPERTY, SIGNAL ROCK ENJOYS SOME SEA VIEWS ACROSS TO THE EASTERN ISLES, AND GLIMPES TOWARDS ST MARYS.
THE ACCOMMODATION COMPRISES GLAZED PORCH, KITCHEN / DINING ROOM, LOUNGE, TWO BEDROOMS, THIRD BEDROOM / STUDY, SHOWER ROOM AND COVERED UTILTY AREA. OUTSIDE: LARGE GARDENS ON THREE SIDES, INCLUDING FORMER STABLES AND DETACHED GARAGE.
NEW INSTRUCTION
- TypeBungalow
- LocationSt. Martin
- Price£399,500
- Bedrooms3
Full Description
DESCRIPTION AND LOCATION
St Martins, one of four inhabited "off-islands", offers the potential purchaser an environment and lifestyle few places can match, with virtually no road traffic, crime or pollution. During the summer there are frequent boat services to the other islands, and even in the winter there is a regular daily service to the main island, St Mary's. St Martins is renowned for it’s spectacular un-spoilt beaches as well as for it’s breath-taking cliff walks.
Situated within Higher Town, Signal Rock enjoys an enviable, elevated position with sea views across to the Eastern Isles and glimpses towards St Marys – ideal for keeping an eye on the local boats to-ing and fro-ing.
The local shop / Post Office is within 50 metres of the property, whilst other nearby amenities include the island bakery, Sevenstones public house, school, two churches, Astroturf tennis court and newly built community centre.
Signal Rock was originally a two-storey granite cottage, but has been modified and extended over the years into the spacious bungalow it is today. It offers huge potential for further conversion / extension, and the former stables would make a super studio, gallery or home office, or perhaps additional living accommodation, subject to the necessary consents.
In summary, a rare opportunity to acquire a home, with potential, on the beautiful ‘off island’ of St Martin’s. Viewing highly recommended.
ACCOMMODATION
Dimensions are approximate. The condition and operation of appliances or services referred to have not been tested by Sibleys Island Homes and should be checked by prospective purchasers.
Pedestrian access through front garden to:
CONSERVATORY/ PORCH 2.08m x 1.63m (6’10” x 5’5”), having modern low-maintenance uPVC double glazing, polycarbonate roof and laminate flooring. Stable door to:
KITCHEN / DINING ROOM 4.56m x 4.30m (15’0” x 14’2”).
A well-proportioned room, with view across to St Marys, and fitted with an ample range of modern wall and base units, having beech door and drawer fronts with contrasting black granite-effect Formica worksurfaces. Inset 1½ bowl stainless steel sink unit. Fitted appliances include “Schott” ceramic hob, “Zanussi” stainless steel double fan oven, “Zanussi” washing machine and “Bosch” dishwasher. Separate upright fridge / freezer. Nine power points and Telecom socket. Night storage heater. Door to:
LOUNGE 4.62m x 4.00m (15’2” x 13’1”).
A double aspect room, with windows front and rear, affording garden views and sea glimpse across to St Marys. Granite fireplace with raised hearth and timber mantle, having cast-iron effect electric heater inset. Pine louvre door cupboards either side of chimney breast, with three power pints within, and bookshelves above. Nights storage heater.
An inner hall leads from the kitchen / dining room, having two large wall storage cupboards with louvre doors, housing electricity consumer units. Night storage heater. Loft access. Doors to:
BEDROOM ONE 4.04m x 3.60m (13’3” x 11’10”).
Sea glimpse to St Martins and the Eastern Isles. Coved ceiling. Four power points.
BEDROOM TWO 3.65m max, 3.31m min x 2.98m (12’0” max, 10’11” x 9’10”).
Sea glimpse to St Marys and the Eastern Isles. Coved ceiling. Four power points. Cupboard housing hot water cylinder with timed immersion heater.
A second hallway leads from the kitchen / dining room, fitted with night storage heater. Two power points. Access to:
STUDY / BEDROOM THREE 3.61m x 1.75m (11’11” x 5’8”).
Window to rear garden.
SHOWER ROOM 2.50m x 1.27m (8’1” x 4’2”).
Fitted with a modern, double-width shower cubicle, having curved glazed screen doors, Respatex walls paneling and Triton electric shower fitted. Pedestal wash hand basin, with tiled splashback, and low flush wc. Dimplex wall heater and heated towel rail. Patterned vinyl flooring.
COVERED UTILITY/STORE 3.66m x 1.71m plus 3.01m x 1.02m (12’0” x 5’7” plus 9’11” x 3’4”)
A useful storage area created by covering over an enclosed yard, having translucent corrugated plastic roof. Single power point. Door out to rear garden.
OUTSIDE
The large, but easy to maintain, gardens extend to approximately 0.2 acre, laid mainly to lawn, with palms, Agapanthus and mature shrub planting.
The boundaries are part Pittasporum hedge / part granite / block walls, with a farm gate at the rear of the garden providing vehicular access to the:
GARAGE 5.47m x 3.23m (18’0” x 10’7”), of concrete block construction, with monopitch corrugated plastic roof, concrete floor and up & over aluminium door. Ample natural light from three windows. Electricity connected.
STABLES 6.93m x 3.39m (22’9” x 11’2”).
An attractive building, having traditional granite walls with red clay pantile roof, and power & electric light connected. Ample scope for a variety of different uses, subject to the necessary consents.
OLD GENERATOR SHED 3.22m x 2.43m
A lean-to block-built store, having corrugated asbestos roof and used for storing garden equipment.
Within the gardens are two, 1200 gallon plastic water storage tanks. Adjoining the rear of the house, and enclosed within the original granite water tank, are additional plastic water tanks believed to have a capacity of 3,000 gallons.
Should a prospective purchaser wish to be connected to the Duchy of Cornwall maintained mains water supply, this area would offer ample scope for conversion into additional accommodation for the main house.
SERVICES
We understand that Telecom and mains electricity are connected to the property.
Water is via rainwater catchment, whilst drainage is to septic tank, located in the field to the rear of the property, on the opposite side of the island road.
LOCAL AUTHORITY
Council of The Isles of Scilly, Town Hall, St Mary's, Isles of Scilly, TR21 0LW. Tel: 01720 422537.
The property is assessed for Council Tax under Band “E”, having a charge for the 2014 / 2015 year of £1487.20.
TENURE
We understand the property is owned leasehold for a 60-year term commencing 25th March 2003, at a passing rental of £4,155 per annum fixed until the next rent review in March 2038.
VIEWING
Strictly by arrangement with the Sole Agents, SIBLEYS ISLAND HOMES, Porthcressa, St Mary's, Isles of Scilly, TR21 0JX. Tel: 01720 422431. Fax: 01720 423334.
EPC
The EPC can be downloaded at:
https://www.epcregister.com/searchReport.html?RRN=8274-7526-2060-2422-1906
Applicants are requested to make appointments to view and conduct negotiations through the Agents. No responsibility can be accepted for any expense incurred by fruitless journeys. Sibleys Island Homes for themselves and for the vendors or lessees of this property whose agents they are give notice that:
- the particulars are set out as a general outline only for the guidance of intending purchasers or lessees, and do not constitute, nor constitute part of, an offer or contract;
- all descriptions, dimensions, references to condition and necessary permissions for use and occupation, and all other details are given without responsibility and any intending purchasers or tenants should not rely on them as statements or representations of fact but must satisfy themselves by inspection or otherwise as to the correctness of each of them;
- no person in the employment of Sibleys Island Homes has any authority to make or give any representation or warranty whatever in relation to this property.

