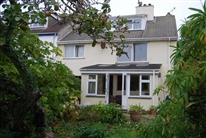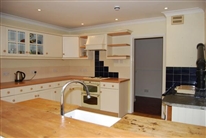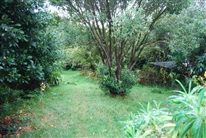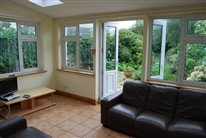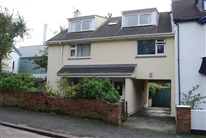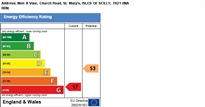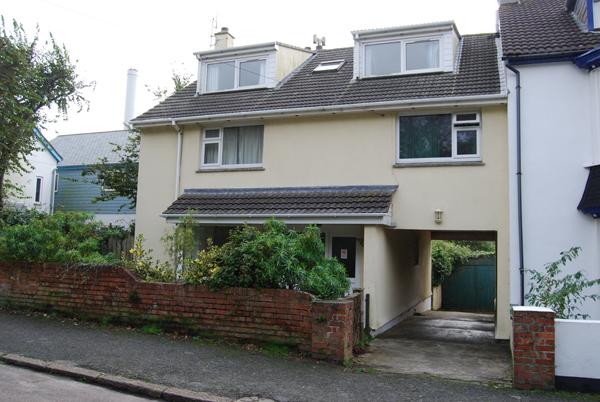
Men a Vaur
Return to Property search- TypeHouse
- LocationSt. Marys
- Price £450,000
- Bedrooms6
Property Overview
A SPACIOUS, LINK-DETACHED FAMILY HOME, WELL-LOCATED ON THE EDGE OF HUGH TOWN, AND BENEFITTING FROM KITCHEN WITH AGA AND ADJOINING GARDEN ROOM, LARGE MATURE REAR GARDEN, OFF-STREET PARKING AND DETACHED GARAGE.THE WELL-PROPORTIONED ACCOMMODATION HAS EXCELLENT NATURAL LIGHT THROUGHOUT, AND WOULD LEND ITSELF TO A VARIETY OF DIFFERENT USES INCLUDING AS A GUEST HOUSE. THE ACCOMMODATION COMPRISES DINING ROOM, KITCHEN, GARDEN ROOM, STUDY, CLOAKS, FIVE BEDROOMS, FIRST FLOOR LOUNGE (OR SIXTH BEDROOM), BATHROOM AND SEPARATE SHOWER ROOM.
- TypeHouse
- LocationSt. Marys
- Price£450,000
- Bedrooms6
Full Description
DESCRIPTION AND LOCATION
Men a Vaur, named after the impressive Rock guarding the Northern approaches to Scilly, is situated on Church Road, just a short level walk to the harbour and many amenities Hugh Town offers.
The property was originally built in the late 1960’s, and subsequently extended and improved in the late 1990’s, including the creation of second floor accommodation in the roofspace, reconfiguration of the internal accommodation and the construction of a garden room.
Men a Vaur has the benefit of AGA oil-fired range cooker, which can also supply hot water, and uPVC double glazing throughout. The property is now in need of a scheme of refurbishment, including redecoration throughout and clearance of the extensive garden. It offers the potential purchaser the opportunity to acquire a fine family home, or business (subject to the necessary consents).
All main repairs, however, will be completed by the vendors prior to the completion of a sale. Full details of these works are available from the vendor’s sole agents, Sibleys.
Offered for sale, with no onward chain. Viewing highly recommended.
ACCOMMODATION
Dimensions are approximate. The condition and operation of appliances or services referred to have not been tested by Sibleys Island Homes and should be checked by prospective purchasers.
RECEPTION HALL 3.25m x 2.40m (10’7” x 7’10”), having parquet wood block flooring. Wide, easy-rise winder staircase to first floor. Understairs cupboard with coat hanging space and housing electricity meter and fuseboards. Door to:
INNER HALL 2.07m x 1.95m (6’10” x 6’5”), again having parquet wood block floor. Two power points. Further coat hanging space.
DINING ROOM 3.65m x 3.35m (11'10" x 11'2") plus square bay window.
Having a corner fire place with slate surround and hearth and pine and slate mantle. Six power points.
STUDY 2.25m x 2.00m (7'4" x 6'5")
Beech strip plank floor. Two power points.
CLOAK ROOM 1.65m x 1.05m (5’5” x 3’5”)
Beech strip plank floor with pine panelling to dado height and fitted with a low level w.c. and wash hand basin.
KITCHEN 3.78m x 3.25m (12'3 x 10'7")
Having a beech strip plank floor and comprehensively fitted with a range of floor and
matching wall cabinets finished in a matt cream with pine door knobs and beech effect melamine working surfaces. Several of the wall cabinets have glazed doors and are lit with spot lamps internally for effect. Fitted appliances include a “Stoves” electric double oven and hob with electric extractor over, and “Neff” dishwasher with co-ordinating door panel. Ceramic Belfast sink. Aga oil fired range which provides cooking and thermostatically controlled hot water supply. Eight power points. Nine recessed ceiling downlights.
CONSERVATORY / DAY ROOM 4.20m x 2.95m (13'10” X 9'7")
A light and airy room, having windows to three sides and three Velux roof lights. Access to the garden is via double casement doors. Attractive ceramic tiled floor. Four power points. TV aerial socket.
UTILITY ROOM 3.25m x 2.25m (10'8" x 7'4")
Having a beech strip plank floor. Fittings include a triple wall cabinet which
matches the kitchen units and there is a separate wooden storage shelf with two smaller shelves above. Plumbing for automatic washing machine. Triple ceiling spot lamp fitting. Door to garden.
A wide, easy-rise staircase with pine balustrades leads from the reception hall to the:
FIRST FLOOR LANDING 2.14m x 1.96m (7’0” x 6’5”), having airing cupboard with factory-lagged hot water cylinder with fitted immersion heater, and slatted shelving.
LOUNGE / BEDROOM SIX 4.72m x 3.28m (15’6” x 10’9”)
A bright, dual aspect room overlooking the back garden. Tiled fireplace and hearth (now boxed in). Six power points. Central ceiling light and two wall lights. Parquet flooring.
BEDROOM ONE 4.27m x 4.06m (14’0” x 13’4”)
Another bright room, with aspect to the rear garden.. Two double built-in wardrobes,
both having storage cupboards over, with central dressing table unit between. Four
power points. Wall lighting in addition to central ceiling light. Wall shelf.
BEDROOM TWO 3.68m x 3.45m (12’1” x 11’4”)
A dual aspect room to the front and side of the property. Vanity basin fitted into a pine cupboard with tiled splashback. Four power points. Twin wall spot lamps in addition to central ceiling light.
BEDROOM THREE 4.49m x 3.18m (14’9” x 10’5”.
With aspect to Church Street. Four power points.
BATHROOM 1.90m x 1.78m (6'3" x 5'10) plus door recess.
Panelled to dado height with softwood panelling and fitted with a close-coupled wc, pedestal wash hand basin and panelled bath with telephone-style shower mixer. Part wall tiling. Five recessed ceiling downlights. Wall mounted fan heater.
An extension of the central landing leads to a further staircase with pine balustrading and Velux rooflight which, in turn, gives access to:
SECOND FLOR LANDING, with eaves storage space.
BEDROOM FOUR 4.28m x 2.95m (14’0 “ x 9'10”).
Access to eaves store cupboard. Six power points. Television aerial point. Access to loft storage. Large Eaves Store Room 2.13m x 2.13m (7'0” x 7'0”).
BEDROOM FIVE 4.80m x 4.02m (15'7" x 13'2" (less chimney breast).
Three eaves storage cupboards. Eight power points. Single drainer stainless steel sink unit and plumbing for washing machine.
SHOWER ROOM 2.45m x 1.78m (8'0" X 6'0").
Fitted with a shower cubicle having sliding/folding door and Mira electric shower. Close-coupled wc and pedestal wash hand basin. Electric heated towel rail. Four recessed ceiling downlights.
OUTSIDE
A vehicular driveway runs down the side of the house (there is a pedestrian access over this
driveway for the benefit of the adjoining neighbour).
GARAGE 5.59m x 2.83m (18’4”x 9’4”).
Of concrete block construction with a corrugated roof. Vehicular double-door access.
Four power points. Electric light.
There is a separate gated access by the side of the garage and a second side access to the other side of the house which both lead to the rear garden. To the left hand side of the house is a plastic oil storage tank, and external water tap.
The garden at the rear had previously been lovingly cared for, but is now heavily overgrown. It is laid to neglected lawn, interspersed by mature shrubberies and trees including apple, pear, etc. The garden is extensive by local standards, measuring some 150ft in length, with further development potential, subject to the necessary consents. Within the garden is a GREENHOUSE 4.57m x 2.44m (15’0” x 8’0”), in a state of some dilapidation, with mature vine.
At the rear of the house immediately adjoining the Day Room/Conservatory is a paved terrace which steps down to the first lawn.
SERVICES
We understand that Telecom, mains electricity, water and drainage are all connected to the property.
LOCAL AUTHORITY
Council of The Isles of Scilly, Town Hall, St Mary's, Isles of Scilly, TR21 0LW. Tel: 01720 422537.
The property is assessed for Council Tax under Band “G”, having a charge for the 2016 / 2017 year of £2,145.24. In addition, water and sewerage are charged at the current rate.
TENURE
We understand the property is owned freehold.
EPC
The EPC can be downloaded at:
https://www.epcregister.com/searchReport.html?RRN=8644-7129-0370-9363-0926
VIEWING
Strictly by arrangement with the Sole Agents, SIBLEYS ISLAND HOMES, Porthcressa, St Mary's, Isles of Scilly, TR21 0JX. Tel: 01720 422431. Fax: 01720 423334.
Applicants are requested to make appointments to view and conduct negotiations through the Agents. No responsibility can be accepted for any expense incurred by fruitless journeys. Sibleys Island Homes for themselves and for the vendors or lessees of this property whose agents they are give notice that:
- the particulars are set out as a general outline only for the guidance of intending purchasers or lessees, and do not constitute, nor constitute part of, an offer or contract;
- all descriptions, dimensions, references to condition and necessary permissions for use and occupation, and all other details are given without responsibility and any intending purchasers or tenants should not rely on them as statements or representations of fact but must satisfy themselves by inspection or otherwise as to the correctness of each of them;
- no person in the employment of Sibleys Island Homes has any authority to make or give any representation or warranty whatever in relation to this property.

