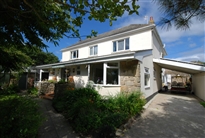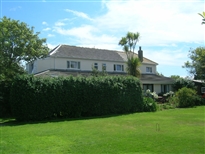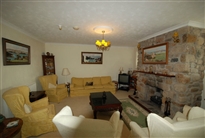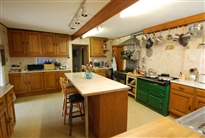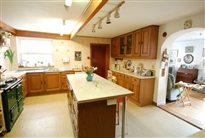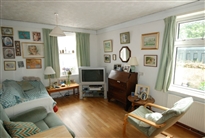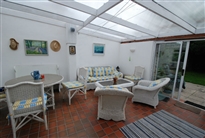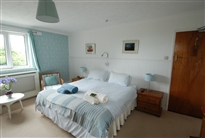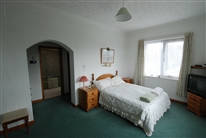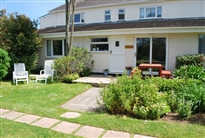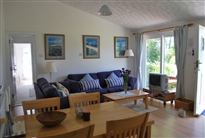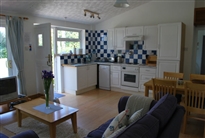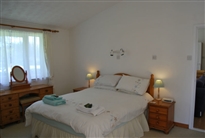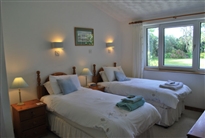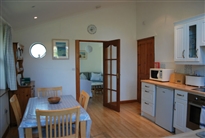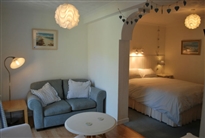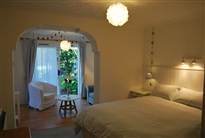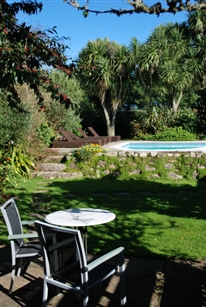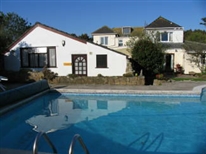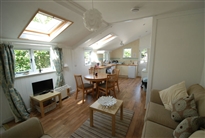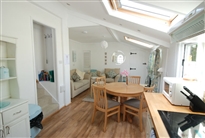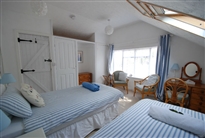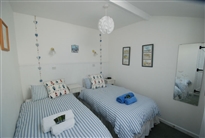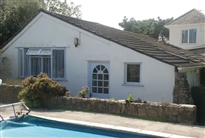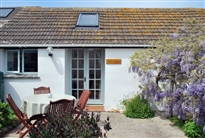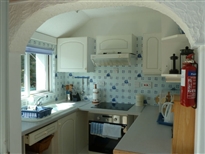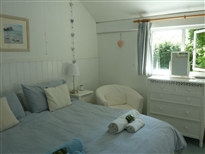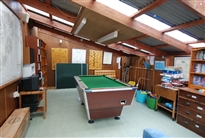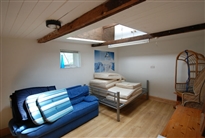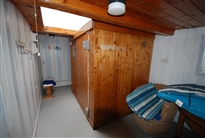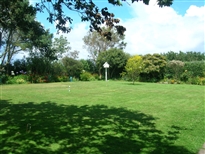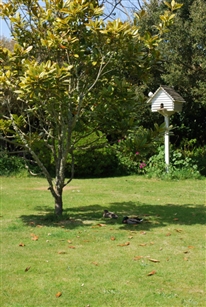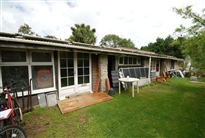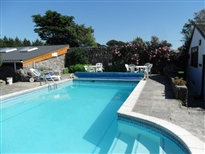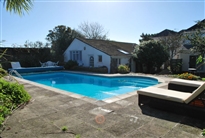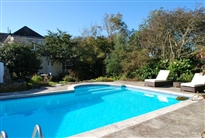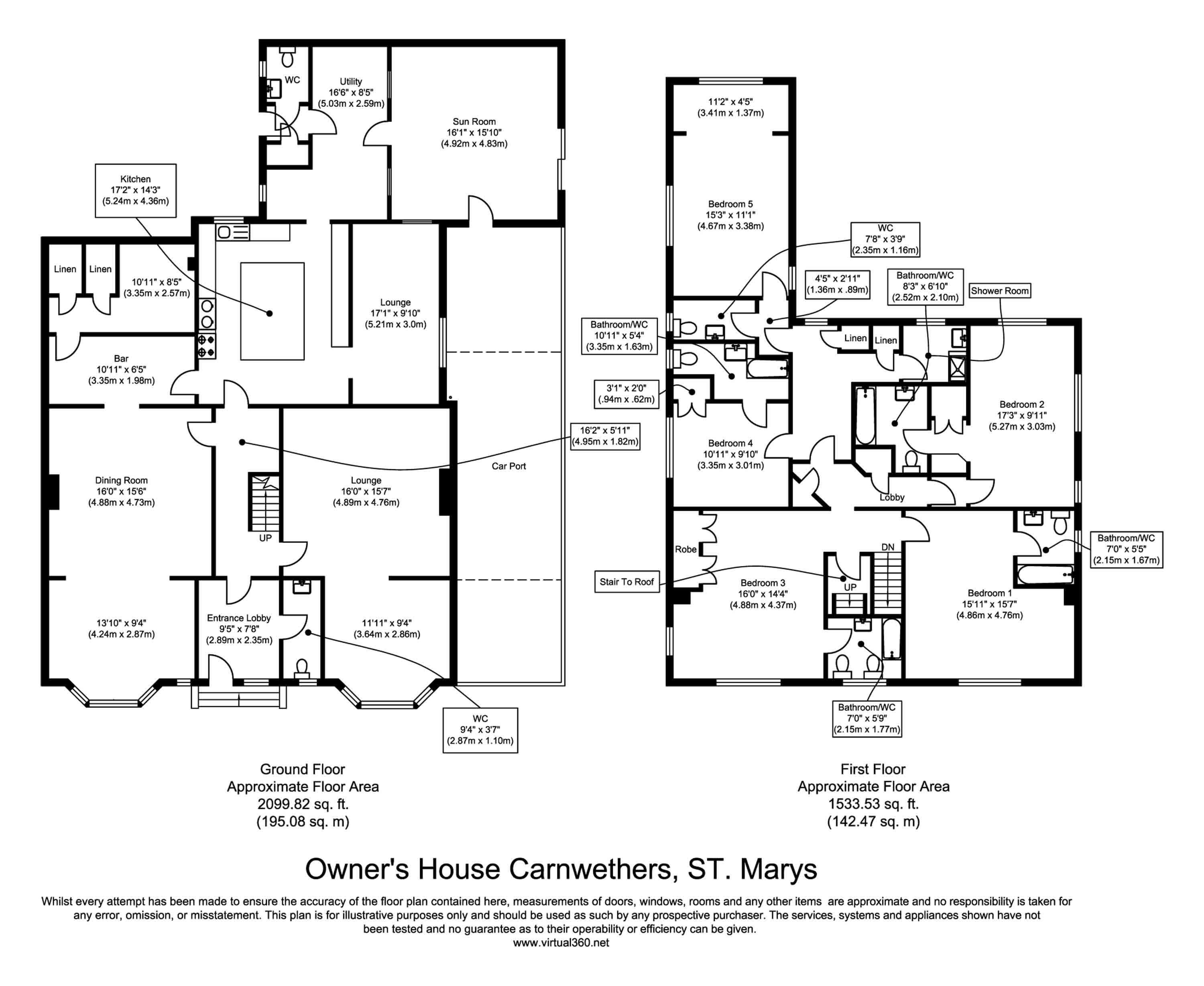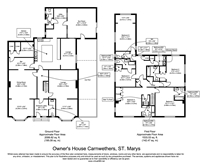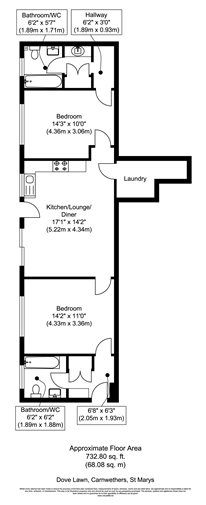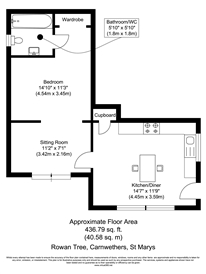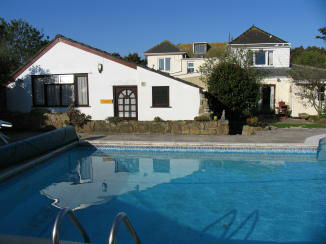
Carnwethers
Return to Property search- TypeBusiness Property
- LocationSt. Marys
- Price £999,999
- Bedrooms11
Property Overview
A TRULY UNIQUE OPPORTUNITY TO ACQUIRE A ESTABLISHED HOLIDAY LETTINGS COMPLEX, WITH AMPLE SCOPE FOR FUTURE FOR FUTURE BUSINESS DEVELOPMENT – A SUBSTANTIAL FIVE BEDROOM PROPERTY (PREVIOUSLY TRADING AS A COUNTRY HOUSE HOTEL), TOGETHER WITH FOUR SELF-CATERING APARTMENTS.
THE BEAUTIFULLY PRESENTED GROUNDS, EXTENDING TO APPROXIMATELY ONE ACRE, INCLUDE SWIMMING POOL, GAMES ROOM, SAUNA, LAUNDRY AND EXTENSIVE USEFUL OUTBUILDINGS.
A SUPERB AND TRULY UNIQUE LIFESTYLE PURCHASE, RECENTLY REDUCED IN PRICE AND OFFERING WONDERFUL POTENTIAL.
- TypeBusiness Property
- LocationSt. Marys
- Price£999,999
- Bedrooms11
Full Description
DESCRIPTION AND LOCATION
Originally the farmhouse for Pelistry Farm, Carnwethers is situated on the north-east side of St Marys amidst farming and daffodil country, close to the nature trails and lovely coastal walks around the headlands.
The “capital” of St Marys, Hugh Town, is approximately 1½ miles by road (shorter by footpath), and offers a range of shops and services, as well as transport connections to the mainland and off-islands. St Marys Airport is situated approximately 1 mile away.
Carnwethers was run by the current owners’ parents for many years as a small country house hotel. The property was converted into self-catering units in 20.... for their retirement, and the main house reverted to being a family home. The main house is ideally suited to reinstatement for its former commercial use, and would make an excellent guest house to complement the self-catering units.
The four self-catering units comprise Dove Lawn (two bedrooms), Rowan Tree (one bedroom), Poolside (two bedrooms) and Secret Garden (one bedroom). All have Visit Britain Four Star Awards, and the business also has a Green Tourism Business Scheme Gold Award for its work in reducing impact on the environment.
Subject to the necessary consents, we would suggest the property is ideally suited for further expansion and development.
ACCOMMODATION
Dimensions are approximate. The condition and operation of appliances or services referred to have not been tested by Sibleys Island Homes and should be checked by prospective purchasers.
MAIN HOUSE
Ground Floor
Path through front garden leading to covered storm porch, with half-glazed hardwood double doors opening into:
RECEPTION HALL 2.95m x 2.35m
Having ceramic tiled floor. Ample coat hanging space and guests’ information boards.
CLOAKROOM 2.88m x 1.10m
Fitted with low-level wc and pedestal wash hand basin. Ceramic tiled floor.
INNER HALL 4.84m x 1.80m.
Radiator. Cupboard housing electricity consumer units & switches, and fire alarm control panel. Staircase to first floor, with stairlift fitted.
GUESTS’ LOUNGE 4.89m x 4.77m plus 3.64m x 2.85m, and bay window.
Having feature fireplace, built using local beach granite, with granite hearth and cast-iron grate in open hearth. Three radiators. Coved ceiling. Bay window overlooking front garden.
DINING ROOM & BAR 4.88m x 4.73m plus 4.23m x 2.88m, and bay window.
Originally the guests’ dining room when the property was run as a hotel, this substantial still has the original bar counter fitted. Polished hardwood fireplace (no longer used) with tiled hearth. Two radiators. Coved ceiling. Bay window overlooking front garden.
BAR SERVERY 3.35m x 1.98m
Accessed form the kitchen, and fitted with bottle display shelving and optics rack, ample counter space with shelving under, and full height storage racking on end wall. Vinyl floor covering. Access to:
LINEN STORE 3.36m x 2.57m
Cork-tiled flooring. Ample linen racking. Airing cupboard housing factory-lagged hot water cylinder with fitted immersional heater.
KITCHEN 5.21m x 4.36m
Fitted with an extensive range of wall and base units, including large island unit, providing ample storage and food preparation space. Rayburn oil-fired cast-iron range cooker which also provides hot water. Royale commercial four-burner gas range cooker with eye-level grill and extractor over. Double-bowl double-drainer stainless steel sink unit. Fully tiled walls. Doors to Bar Servery / Linen Store and Utility. Arch through to:
OWNER’S LOUNGE 5.21m x 3.00m.
Fitted with oak laminate flooring. Radiator.
UTILITY ROOM 4.97m x 3.50m max, 2.59m min
Quarry tiled floor. Pine T&G ceiling. Fitted wall shelving. Space and plumbing for washing machine and tumble dryer.
CLOAKROOM 1.73m x 0.86m
Fitted with low-flush wc and pedestal wash hand basin. Quarry-tiled floor.
External door opening into a COVERED OUTSIDE STORAGE AREA, used for storage of the propane gas cylinders (which supply the range cooker), and also houses a solar thermal-compatible mains pressure hot water cylinder, with additional electric immersion heaters fitted.
SUN ROOM 4.94m x 5.06m
Having quarry-tiled floor and sloping timber roof structure with translucent polycarbonate sheet covering. Sliding doors opening on to private patio. Door to:
COVERED CAR PORT, providing sheltered parking for several cars.
First Floor
FIRST FLOOR LANDING, with linen cupboard, walk-in storage cupboard and airing cupboard fitted with factory-lagged hot water cylinder and separate linen store.
BEDROOM ONE 4.86m x 4.76m (including en-suite bathroom)
A light and airy double room, overlooking the front garden. Radiator with decorative cover over. Coved ceiling. EN-SUITE BATHROOM 2.15m x 1.67m, having full-tiled walls and fitted with panelled bath with telephone shower mixer and shower rail / curtain, close-coupled wc and pedestal wash hand basin. Electric heated towel rail and shaver light. Vinyl flooring.
BEDROOM TWO 5.27m x 3.03m
A double room with good natural light. Radiator. Coved ceiling. Arch through to DRESSING AREA 2.56m x 1.12m, having fitted wall shelving and built-in double wardrobe, with door to EN-SUITE BATHROOM 2.56m x 2.10m max, 1.16 m min, having fully tiled walls and vinyl flooring. Fitted with a suite comprising panelled bath with shower rail/curtain and mixer shower over, vanity wash hand basin and close-coupled wc. Electric heated towel rail, shaver light and mechanical ventilation. Velux roof window.
BEDROOM THREE 4.88m x 4.38m
A light and airy double room, overlooking the front garden. Radiator. Coved ceiling. Two fitted double wardrobes, having louvre doors and blanket storage above. EN-SUITE BATHROOM 2.15m x 1.78m, having full-tiled walls and fitted with panelled bath with shower rail/curtain and telephone shower mixer over, close-coupled wc, bidet and pedestal wash hand basin. Electric heated towel rail and shaver light. Vinyl flooring.
BEDROOM FOUR 3.35m x 3.02m
Coved ceiling. Radiator. Fitted double wardrobe. Door to EN-SUITE BATHROOM 3.12m x 1.00m average, having fully tiled walls and vinyl flooring. Fitted with a suite comprising panelled bath with shower rail/curtain and Mira Excel thermostatic shower mixer, pedestal wash hand basin and low-flush wc. Electric heated towel rail and shaver light.
BEDROOM FIVE 6.04m x 3.39m
Accessed through private LOBBY 1.37m x 0.89m, with door to WC 2.36m x 1.16m, having vinyl flooring, low flush wc and pedestal wash hand basin. Second door from lobby opening into main bedroom, having three fitted double wardrobes and two fitted single wardrobe, all with louvre doors and blanket storage above. Radiator, with decorative cover. Coved ceiling. Window overlooking the swimming pool.
SERVICE CUPBOARD, housing factory-lagged hot water cylinder with fitted immersion heater. Ladder staircase to:
ATTIC 6.20m x 2.30m useable area.
Part of the attic has been converted into an office/den, having fully boarded floor, power and light. Dormer window.
SELF-CATERING APARTMENTS
DOVE LAWN
Situated overlooking the croquet lawn, with private patio area. Stable door with glazed insert panel, opening into:
LIVING ROOM WITH KITCHEN / DINING AREA 5.23m x 4.34m
A bright and airy room, having laminated wood flooring and high sloping ceiling. French doors opening on to the patio. Radiator. Well fitted modern kitchen comprising ample range of white wall and base units with marble-effect Formica worksurfaces and colourful tiled splashbacks. Inset stainless steel sink unit. Built-in appliances include “Neff” electric oven & hob, with extractor over, larder fridge and “Indesit” dishwasher.
BEDROOM ONE 4.37m x 2.47m
A double room with window overlooking the lawn. Door to EN-SUITE BATHROOM 4.35m x 1.89m overall, arranged as DRESSING AREA, having fitted double wardrobe and stainless steel sink set into vanity unit, with door to BATHROOM, fitted with suite comprising panelled bath with shower/rail and mixer shower over, close-coupled wc and pedestal wash hand basin. Fully tiled walls. Electric towel rail and shaver light.
BEDROOM TWO 4.35m x 3.06m
A twin bedroom with window overlooking the lawn. Radiator. Door to:
UTILITY ROOM 2.27m x 1.89m
Having stainless steel sink in vanity unit, with cupboards under. Fitted wardrobe. Door to outside. Door to:
BATHROOM 1.94m x 1.89m
Fitted with suite comprising panelled bath with shower/rail and mixer shower over, close-coupled wc and pedestal wash hand basin. Fully tiled walls. Electric towel rail and shaver light.
LAUNDRY ROOM 3.36m x 1.12m plus 1.67m x 0.80m
Wood laminate flooring. Heated towel rail. Space and plumbing for washing machine and tumble dryer. Limited range of wall and base units, with “Hotpoint” freezer under.
ROWAN TREE
Accessed via a small, private decked terrace, with half-glazed multipaned door opening into:
KITCHEN / DINING ROOM 4.45m x 3.59m
A very cheerful room having excellent natural light levels, and attractively fitted with a good range of wall and base units, having white panelled doors and drawer fronts with beech-effect Formica worksurfaces and tiled splashbacks. Inset 1½ bowl stainless steel sink unit. Fitted appliances include “Zanussi” electric oven, ceramic hob and extractor over. Under-counter fridge. Large walk-in storage cupboard. Oak laminate flooring. Multi-paned glazed door to:
LOUNGE AREA 3.43m x 2.18m
Having matching oak laminate flooring. Sliding patio doors opening onto paved terrace overlooking the swimming pool. Arch through to:
BEDROOM 4.54m x 3.45m, including en-suite bathroom.
Fitted double wardrobe. Radiator. Door to EN-SUITE BATHROOM 1.82m x 1.80m, fitted with a modern suite comprising panelled bath with folding glazed screen and mixer shower over, close-coupled wc and pedestal wash hand basin. Ceramic tiled floor and fully tiled walls. Electric heated towel rail. Shaver light.
POOLSIDE
Situated next to the swimming pool, as its name suggests, a half-glazed multipaned door opens into:
LIVING ROOM WITH KITCHEN AREA 7.00m x 3.81m max, 2.88m min
This spacious room has excellent natural light, and is fitted with wood laminate flooring throughout. The walls are part panelled in attractive white painted T&G boarding. Cupboard with painted louvre door. The kitchen is fitted with a range of cream coloured base units with solid wood worktops and tiled splashbacks. Inset stainless steel single drainer sink unit. Fitted appliances include “Samsung” electric oven and ceramic hob, with extractor over. “Beko” washer/dryer, “Indesit” dishwasher and fridge/freezer.
Four steps up from lounge to:
BEDROOM ONE 4.56m x 3.77m
Overlooking the swimming pool. Two fitted single wardrobes.
From the lounge, a cottage style door with Suffolk latch opens into:
INNER HALL, with ceramic tiled floor. Door to outside.
BEDROOM TWO 3.08m x 2.54m.
White painted T&G wall panelling. Fitted single wardrobe. Velux roof window.
BATHROOM 1.98m x 1.69m
Having ceramic tiled floor, and fitted with modern suite comprising panelled bath with shower rail/curtain and mixer shower over, close-coupled wc and pedestal wash hand basin. Electric heated towel rail and shaver light.
SECRET GARDEN
Approached through a pretty private garden, screened by mature shrubs and hedges, and laid mainly to lawn with paved patio seating area.
Double multipaned glazed doors open into:
LIVING ROOM 4.25m x 2.32m
A bright and airy room, having high vaulted ceiling and Velux roof windows. Wood laminate flooring. Arch through to:
KITCHEN 2.11m x 1.86m
A small but well-designed kitchen offering arrange of cream coloured wall and base units with contrasting stone-effect worksurfaces and tiled splashbacks. Fitted appliances include “Samsung” electric oven and ceramic hob, with “Neff” extractor over. 1½ bowl inset sink unit. Quarry tiled floor.
BEDROOM 3.53m x 3.41m
Built-in double wardrobe with blanket storage above. Window overlooking the private garden.
BATHROOM 1.80m x 1.74m
Fitted with a modern white suite comprising panelled bath with mixer shower over, close-coupled wc and pedestal wash hand basin. Wood laminate flooring. Fully tiled walls. Electric heated towel rail. Shaver light.
THE GROUNDS
Carnwethers house and apartments occupy a substantial plot of land extending to approximately one acre. The land is laid mainly to lawn, and the boundaries are well screened by mature Pittasporum hedging, creating very private and secluded gardens.
Clearly much attention has been lavished on the grounds over the years, and they now boast a profusion of mature shrubs, flower borders, palms and trees.
The principal features and outbuildings are detailed below:
FRONT GARDEN
Situated to the front and right hand side of the main house, and laid mainly to lawn with vehicular driveway providing off-street car parking for at least six cars.
DOVE LAWN
Extending to approximately one third of an acre, a beautifully manicured lawn used for croquet, and having wooden dovecote with resident birds. Attractive planted borders and hedged boundaries.
INNER GARDEN
Another private, well-screened area of garden, again laid to lawn and planted with fruit trees.
SWIMMING POOL
A 30ft long, p-shaped swimming pool, heated by solar thermal panels, with paved terracing surrounding, well furnished with quality synthetic rattan recliners. Adjoining the pool terrace is the:
BARBEQUE AREA
Laid to lawn, with hedged / palm boundaries.
AMENITY BUILDING ONE
A detached building of mixed block / granite construction, with shiplap timber panels and painted softwood fenestration. The building has a pitched timber roof structure, with corrugated sheet roofing. The building is arranged as:
Games Room 6.17m x 3.93m
A well-equipped room having pool table (which doubles as a table tennis table with the addition of a table-top), exercise equipment and library of books, DVDs and videos.
Boiler Room 2.60m x 1.33m
Fitted with “Grant” oil-fired central heating boiler.
Greenhouse 4.69m x 3.81m max, 2.61m min.
AMENITY BUILDING TWO
Located adjoining the swimming pool, of granite-clad concrete block construction, with monopitch roof with corrugated sheet roofing with skylights fitted. Arranged as:
Leisure Room 4.86m x 3.09m
Having good natural light, and fitted with wood-effect vinyl flooring. Suitable for a variety of uses, including fitness room, studio, etc.
Laundry Room 3.64m x 2.00m
Fitted with a limited range of kitchen wall and base units, including double bowl single drainer stainless steel sink unit. Washing machine and tumble dryer. Cupboard housing mains pressure hot water cylinder with fitted immersion heater. Vinyl flooring.
Sauna Area 4.96m x 2.71m
Fitted with Scandinavian-style sauna enclosure (2.00m x 1.50m), and having changing area and fully-tiled shower cubicle with mixer shower. Vinyl flooring. Painted pine T&G walls and ceiling.
WORKSHOP AND STORES
A detached, single-storey outbuilding located at the rear, right hand side of the site. It is of single concrete block construction with granite piers, having shallow pitched timber roof with corrugated asbestos sheet roofcovering. The roof is fitted with linked, solar panels supplying heated water for the swimming pool. The building is arranged as:
Workshop 8.60m x 3.20m
Store 3.77m x 3.20m
Pump Room / Store 4.10m x 2.93m
POOL SERVICE ROOM 4.58m x 3.40m
Located underneath Poolside, a useful store room which also contains the filter assembly for the swimming pool.
SERVICES
We understand that Telecom, mains electricity and water are all connected to the property. Drainage is private, to septic tanks.
Central heating of the main house, Dove Lawn and Rowan Tree is provided by the oil-fired central heating boiler situated in Amenity Building One. This also supplies hot water, and is supplemented by the oil-fired Rayburn cooker, and by a solar thermal installation located on the main house roof.
Hot water for Poolside and Secret Garden is currently provided by electric immersion heater, although the hot water cylinder is solar thermal-compatible and it is the current owners’ intention to install additional solar-thermal panels at some time in the future.
A 14 panel, 2.4Kw PV array is installed to the roof of the car port. This produces a tax-free FIT-tariff income, the contract for which stays with the property.
THE BUSINESS
Carnwethers is operated as a seasonal holiday-lettings business, open from March to October each year.
The four self-catering apartments all have Visit Britain Four Star Awards, reflecting the quality of the accommodation.
2015 tariff ranges are:
Unit name No of Persons Low Season Mid season High Season
Dove Lawn 4/5 £640/790 £780/970 £1,200
Rowan Tree 2 £580 £660 £800
Secret Garden 2 £580 £660 £800
Poolside 4/5 £640/790 £780/970 £1,200
The apartments typically achieve excellent occupancy rates, with a gross rental income in excess of £75,000 per annum.
Accounts will be made available to serious interested parties who have viewed the property.
LOCAL AUTHORITY
Council of the Isles of Scilly, Town Hall, St Mary's, Isles of Scilly, TR21 0LW. Tel: 01720 422537.
The four self-contained holiday units) are assessed to Business Rates, as follows:
Billing Authority Reference: 80511
Category: 131 – Holiday Homes (Self Catering)
Rateable Value: £12,250 per annum
The house is assessed to Council Tax under Band “G”.
In addition, water is metered and charged at the current rate.
TENURE
We understand the property is owned freehold.
VIEWING
Strictly by arrangement with the Sole Agents, SIBLEYS ISLAND HOMES, Porthcressa, St Mary's, Isles of Scilly, TR21 0JX. Tel: 01720 422431. Fax: 01720 423334.
EPC
Copies of the EPCs can be provided on request by the vendors’ sole agents, Sibleys Island Homes.
Applicants are requested to make appointments to view and conduct negotiations through the Agents. No responsibility can be accepted for any expense incurred by fruitless journeys. Sibleys Island Homes for themselves and for the vendors or lessees of this property whose agents they are give notice that:
- the particulars are set out as a general outline only for the guidance of intending purchasers or lessees, and do not constitute, nor constitute part of, an offer or contract;
- all descriptions, dimensions, references to condition and necessary permissions for use and occupation, and all other details are given without responsibility and any intending purchasers or tenants should not rely on them as statements or representations of fact but must satisfy themselves by inspection or otherwise as to the correctness of each of them;
- no person in the employment of Sibleys Island Homes has any authority to make or give any representation or warranty whatever in relation to this property.

