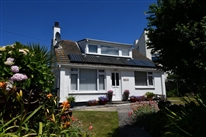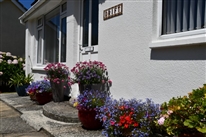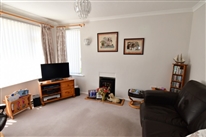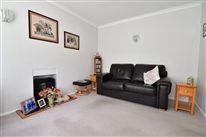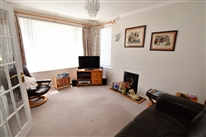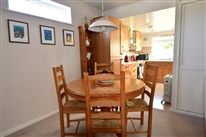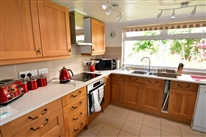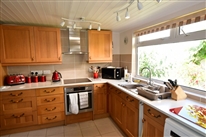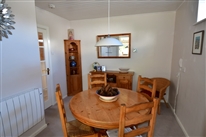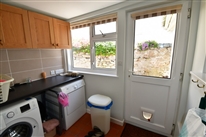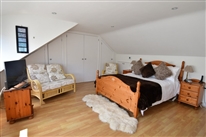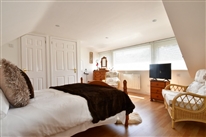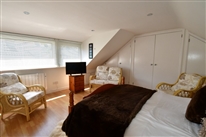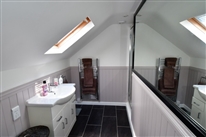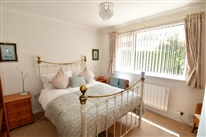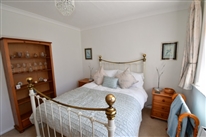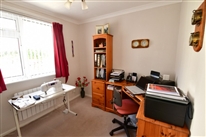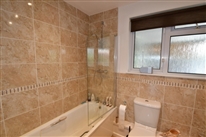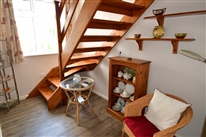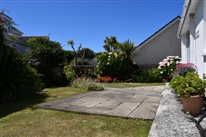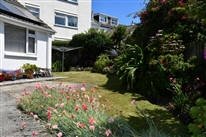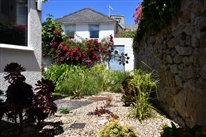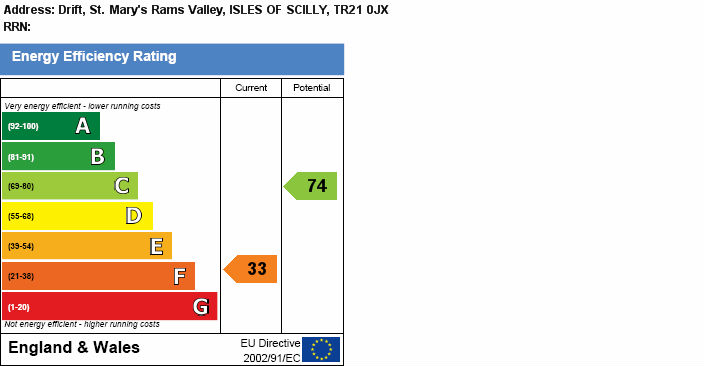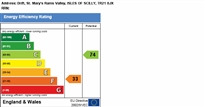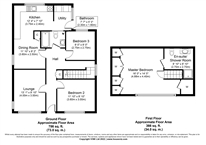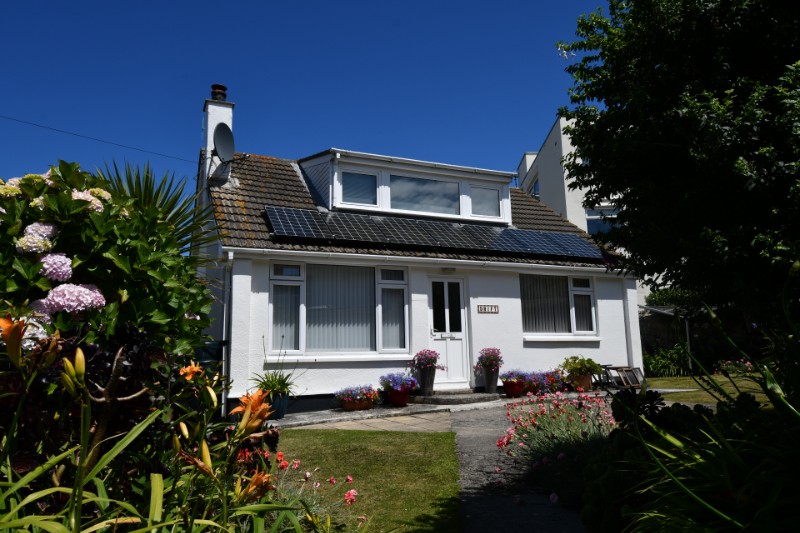
Drift
Return to Property search- TypeHouse
- LocationSt. Marys
- Price £595,000
- Bedrooms3
Property Overview
A WELL PRESENTED DETACHED DORMER BUNGALOW, SITUATED IN A QUIET PRIVATE CUL DE SAC ON THE EDGE OF HUGH TOWN.THE LIGHT AND AIRY ACCOMMODATION COMPRISES LOUNGE, DINING ROOM, KITCHEN, UTILITY ROOM, THREE BEDROOMS (ONE WITH EN-SUITE FACILITIES) AND SEPARATE SHOWER ROOM.
WITH ITS ATTRACTIVE GARDENS AND SOUTH FACING PATIO, THIS WOULD MAKE AN IDEAL MAIN OR HOLIDAY RESIDENCE. VIEWING RECOMMENDED. NEW INSTRUCTION
- TypeHouse
- LocationSt. Marys
- Price£595,000
- Bedrooms3
Full Description
GENERALRams Valley, a quiet private cul de sac on the lower slopes of Buzza Hill, is just a short level walk from the many amenities Hugh Town offers, and the ever-popular Porthcressa Bay.
Originally built in the mid 1960s, the roofspace was converted some 20 years ago into a large master bedroom with en-suite shower room.
This low maintenance property has uPVC double-glazed windows throughout, and plastic fascias and soffits. The heating system has recently been replaced with highly-efficient, programmable “Haverland” electric radiators, and also benefits from a 1.29Kw photo-voltaic array on the south-facing roofslope. This produces a tax-free FIT-tariff income of around £500 per annum. The contract stays with the property and has around 15 years to run.
Drift is offered for sale in excellent decorative order throughout, complete with carpets and curtains as fitted.
ACCOMMODATION
Dimensions are approximate. The condition and operation of appliances or services referred to have not been tested by Sibleys Island Homes and should be checked by prospective purchasers.
Gated path through the attractive front garden to uPVC half-glazed door opening into:
RECEPTION HALL, fitted with attractive limed wood effect Karndean flooring. Under-stairs space ideal as a home office / seating area. Double cloaks cupboard. Coved ceiling. Three power points. Electric radiator. Two ceiling lights. Doors to:
LOUNGE 3.04m x 4.0m (10’10” x 13’2”)
A bright room with a southerly aspect, having coved ceiling. Cast-iron stove effect electric heater set into chimney breast, having slate hearth with wooden surround. We understand the original fireplace could readily be reinstated. Electric radiatior. Six power points, satellite and TV aerial sockets. Central ceiling light and three wall lights.
BEDROOM TWO 3.64m x 3.04m (12’10” x 10’0”).
A bright, south-facing room, having coved ceiling. Electric radiator. Four power points.
BEDROOM THREE 2.74m x 2.74m (9’0” x 9’0”).
Coved ceiling. Electric radiator. Eight power points.
BATHROOM 2.32m x 1.69m (7’7” x 5’6”).
Recently refitted with a modern suite comprising close-coupled wc, vanity wash hand basin with useful cupboards beneath, and panelled bath with thermostatically controlled mixer shower over. Quality ceramic wall and floor tiling. Electric heated towel rail, shaver socket and mechanical ventilation. Large wall mirror.
DINING ROOM 3.02m max, 2.50m min x 3.59m (9’11” max, 8’2” min x 11’9).
Painted T&G ceiling. Infra-red wall heater. Broom cupboard also housing electricity meter, consumer unit and PV controls. Two power points and telecom socket. Open through to:
KITCHEN 3.33m x 2.31m (11’0” x 7’7”).
Fitted with an ample range of modern wall and base units, having oak door and drawer fronts, with quality stone resin worksurfaces and inset 1½ bowl stainless steel sink unit. Attractive tiled splashbacks. Integrated appliances include AEG single fan oven, AEG induction hob and stainless steel chimney extractor over. Under-counter Miele fridge and freezer, and narrow-width Bosch dishwasher. Painted T&G ceiling with two triple spotlight units. Ceramic tiled floor. Open through to:
UTILITY ROOM 2.42m x 1.65m (8’0” x 5’5”).
Quarry tiled floor. Fitted worksurfaces with tiled splashbacks, matching the kitchen, complete with washing machine and tumble dryer. High level storage cupboards. uPVC glazed door to rear garden.
An open-tread polished wooden staircase rises from the reception hall to:
MASTER BEDROOM 5.89m max, 4.88m min x 4.39m (19’4” max, 16’0” min x 14’5”).
A bright and airy south-facing room with 13ft long window overlooking the front garden. Oak laminate flooring. Five fitted wardrobes and additional eaves storage. Electric radiator. Seven power points. Four recessed ceiling downlights on dimmer switch. Walk-in airing cupboard housing Megaflo mains-pressure hot water cylinder.
EN-SUITE SHOWER ROOM 1.49m x 2.73m (4’11” x 9’0”).
A stylish room in contemporary taupe colour, having dado-height painted T&G boarding on the walls, and fitted with a modern suite comprising close-coupled wc, vanity wash hand basin and fully-tiled recessed shower cubicle having thermostatic mixer shower valve fitted. Electric heated towel rail. Two recessed downlights. Mechanical ventilation. Velux roof window.
OUTSIDE
Drift has gardens on all sides, laid mainly to lawn with part fenced, part granite wall boundaries. The south-facing front garden is attractively planted with an abundance of mature shrubs, palms and flowering plants, including Hydrangea, Agapanthus and Aeonium, and has a paved patio area which catches the sun for most of the day.
To the rear of the house is a pretty gravel garden. Outside tap.
Within the garden are TWO GARDEN SHEDS 1.80m x 3.65m and 2.80m x 2.20m (6’0”x 12’0” and 9’0” x 7’0”).
SERVICES
We understand that Telecom, mains electricity, water and drainage are all connected to the property.
LOCAL AUTHORITY
Council of The Isles of Scilly, Town Hall, St Mary's, Isles of Scilly, TR21 0LW. Tel: 0300 1234 105.
The property is assessed for Council Tax under Band “F”, having a charge for the 2022 / 2023 year of £2,430.32. Water and sewerage are provided by South West Water and charged at the current rate
TENURE
We understand the property is owned freehold.
EPC
Band “F”. The EPC can be downloaded at: https://find-energy-certificate.service.gov.uk/energy-certificate/8237-6823-7470-1529-3972
VIEWING
Strictly by arrangement with the Sole Agents, SIBLEYS ISLAND HOMES, Porthcressa, St Mary's, Isles of Scilly, TR21 0JX. Tel: 01720 422431. Fax: 01720 423334.
NOTE
Applicants are requested to make appointments to view and conduct negotiations through the Agents. No responsibility can be accepted for any expense incurred by fruitless journeys. Sibleys Island Homes for themselves and for the vendors or lessees of this property whose agents they are give notice that:
(i) the particulars are set out as a general outline only for the guidance of intending purchasers or lessees, and do not constitute, nor constitute part of, an offer or contract;
(ii) all descriptions, dimensions, references to condition and necessary permissions for use and occupation, and all other details are given without responsibility and any intending purchasers or tenants should not rely on them as statements or representations of fact but must satisfy themselves by inspection or otherwise as to the correctness of each of them;
(iii) no person in the employment of Sibleys Island Homes has any authority to make or give any representation or warranty whatever in relation to this property.
NOTE
Applicants are requested to make appointments to view and conduct negotiations through the Agents. No responsibility can be accepted for any expense incurred by fruitless journeys. Sibleys Island Homes for themselves and for the vendors or lessees of this property whose agents they are give notice that:
- the particulars are set out as a general outline only for the guidance of intending purchasers or lessees, and do not constitute, nor constitute part of, an offer or contract;
- all descriptions, dimensions, references to condition and necessary permissions for use and occupation, and all other details are given without responsibility and any intending purchasers or tenants should not rely on them as statements or representations of fact but must satisfy themselves by inspection or otherwise as to the correctness of each of them;
- no person in the employment of Sibleys Island Homes has any authority to make or give any representation or warranty whatever in relation to this property.

