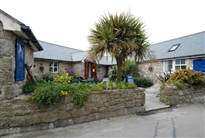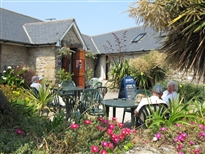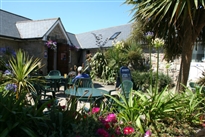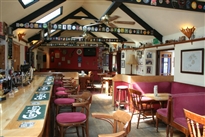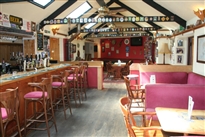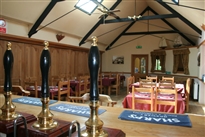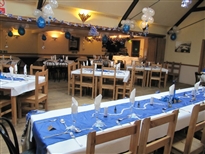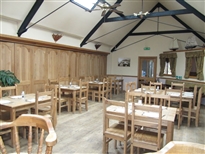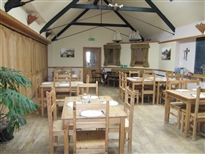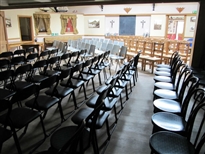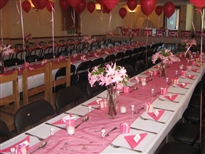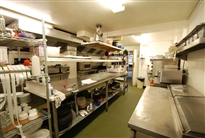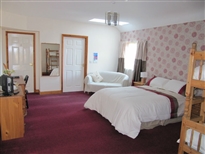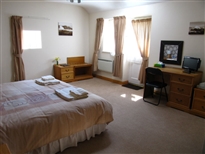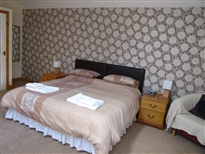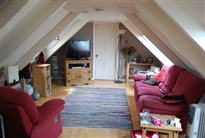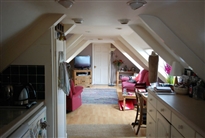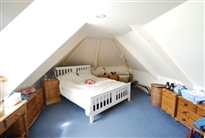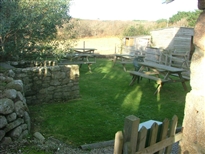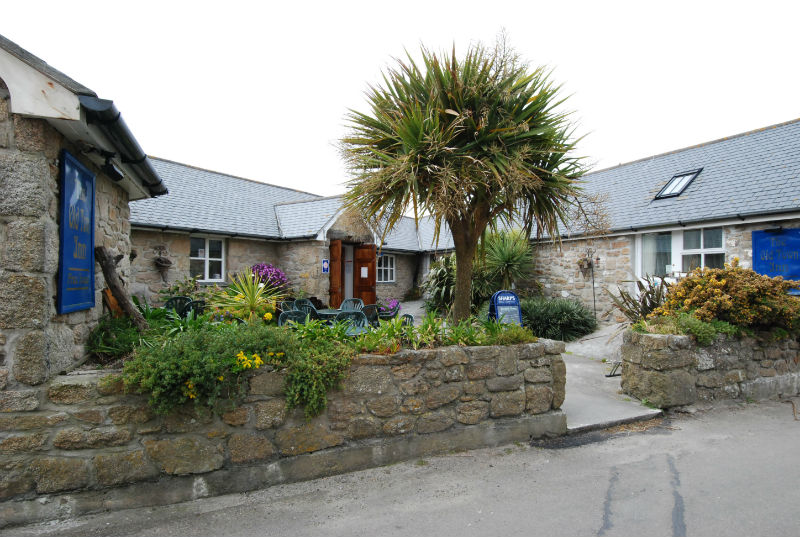
Old Town Inn
Return to Property search- TypeBusiness Property
- LocationSt. Marys
- Price £35,000
- Bedrooms7
Property Overview
AN EXCELLENT BUSINESS OPPORTUNITY FOR AN AMBITIOUS & MOTIVATED OPERATOR - AN ESTABLISHED PUBLIC HOUSE WITH LARGE RESTAURANT / FUNCTIONS ROOM, THREE GUEST BEDROOMS FOR BED & BREAKFAST, TWO BEDROOM MANAGER’S APARTMENT & SEPARATE STAFF ACCOMMODATION. BEER GARDENS & CAR PARK.
THE PREMISES ARE OFFERED FOR LEASE IN GOOD CONDITION THROUGHOUT, COMPREHENSIVELY FURNISHED & EQUIPPED.
TENURE: NEW 9-YEAR LEASE ON FULL REPAIRING & INSURING TERMS.
PREMIUM: £15,000.
RENT: £35,000 P.A.X. NEW INSTRUCTION
Property Floorplans
No floor plans available....
- TypeBusiness Property
- LocationSt. Marys
- Price£35,000
- Bedrooms7
Full Description
GENERAL
Old Town is situated on the south side of St Mary’s, approximately a ten to fifteen minute walk from Scilly’s “capital”, Hugh Town. It boasts a substantial (by local standards) resident population, and is a popular destination for visitors, having one of the prettiest bays on St Mary’s, together with a pottery, gallery, various café and village store. There are plans for a 12-unit self-build housing scheme next to the pub which will further increase the resident poulation.The Old Town Inn was built during 1994/95 on the site of the old Castle Farm Workshops, re-using much of the original stone. It is substantially built, predominantly of concrete block construction internally with granite elevations externally under a natural slate roof. The accommodation has been finished to a high standard throughout, with extensive use of American Light Oak hardwood joinery and flooring throughout the public areas.
The Old Town Inn is a free house, having a large public bar with separate restaurant/functions room which can accommodate 120 covers (seated) or 200 for buffet functions.
It has established itself as an ideal venue for large functions, and has hosted many local wedding receptions, private parties and band nights. The Old Town Inn has also had a thriving business in takeaway food (primarily pizzas, etc) in addition to its restaurant business.
In addition, it has the benefit of three large guest bedrooms, all with en-suite facilities, providing useful income during the holiday season. 2022 tariffs are £57 per person per night, producing an income of around £2,400 per week at full occupancy.
The property is available to let on a new nine-year tenancy, furnished and equipped. A detailed inventory will be prepared prior to sale.
In summary, the Old Town Inn offers the prospective tenant the opportunity to live and operate a thriving business in a beautiful island environment few places can match, with ample scope for improved trading and profitability.
ACCOMMODATION
Dimensions are approximate. The condition and operation of appliances or services referred to have not been tested by Sibleys Island Homes and should be checked by prospective purchasers.
Accessed through a central courtyard, the accommodation comprises:
ENTRANCE VESTIBULE, having hardwood double doors externally with glazed hardwood doors internally opening into the:
MAIN BAR 52'0" x 17'0" average (15.85m x 5.18m).
An attractive room having exposed roof trusses with rooflights, cast iron woodburning stove, upholstered fitted seating around bar counter with casual seating elsewhere. Quadruple glazed sound proofed windows overlooking central courtyard. Hardwood dado rail and high level display shelving. Night storage heater. Access to MALE AND FEMALE TOILETS.
Well equipped L-shaped oak panelled bar counter (also serving the adjoining restaurant) having shelved central island unit, further shelved unit with integral stainless steel sink unit, and high-level optics dispensers. Ice maker, two bottle fridges, food warmer, ice maker, glasswasher and two electronic tills. Direct access to kitchen.
BEER AND WINE CELLAR, comprehensively equipped and piped for ten keg beers and eight real ales. Door to side yard with storage space for propane gas cylinders.
KITCHEN 38'0" x 14'0" max, 9'10" min (11.6m x 4.25m, 3.0m).
A large and well-equipped kitchen having sealed flooring and ample room for food preparation. Central island unit with shelving above and below. Ample power points. Stainless steel double drainer double bowl sink unit and separate handwashing sink. Plumbing for automatic washing machine.
Kitchen
In summary, the catering equipment comprises:
“Falcon Dominator G3101OTC” dual fuel model six-burner hob (jetted for use with LPG) and electric fan-assisted oven
Stainless steel extractor unit
"Lincat" pasta cooker
"Victor" plate warmer
"Buffalo" double deep fat fryer
"Lincat" double deep fat fryer
"Falcon" salamander grill
"Gram" stainless steel double door freezer x 2
"Gram" stainless steel double door refrigerator x 2
Prep cooler
Double door larder fridge
"Victor" double door plate warmer
"Panasonic" Pro II microwave oven
"Lincat" pizza oven
“Eurochef” stainless steel commercial double door pizza oven
“Duo 750” commercial dishwasher
Comprehensive range of utensils, pans, etc
LOBBY, with direct access to outside. Doors to:
MALE AND FEMALE STAFF TOILETS (one has been converted into a laundry room, although the plumbing connections are still present an could be re-instated if required).
STORE 15’6” x 6’0” (4.72 x 1.83m), having metal security grille doorway and wall mounted electronic digital safe. Fitted wall shelving. Three chest freezers.
DRINKS STORE, 8’0” x 6’0” (2.44m x 1.83m), having fitted wall shelving.
RESTAURANT / FUNCTIONS ROOM
The restaurant / functions room can be divided into two separate areas by means of folding hardwood shutters which run the full length of the room.
RESTAURANT 19'0" x 35'6" max, 28'10" min (5.79m x 10.82m, 8.79m).
Exposed roof trusses with four roof windows providing excellent natural light levels. Fitted ceiling fans. Night storage heater. Direct access to bar counter.
FUNCTIONS ROOM 19'0" x 43'0" (5.79m x 13.11m).
Raised stage at one end for entertainers. In / out doors to kitchen. Night storage heater. Two fire escapes, which also provide access to the car park, beer garden and manager’s apartment.
SIDE ENTRANCE HALL, having double doors to car park and providing direct access to the main bar, bowling alley and restaurant. Cupboard housing electrical switchgear.
MALE AND FEMALE TOILETS, serving the restaurant / functions room.
Compartment staircase from the entrance hall to:
STAFF ACCOMMODATION, having small landing and comprising DOUBLE BEDROOM 13’0” x 7’9” (3.96m x 2.36m) plus alcove, and separate LIVING ROOM with en-suite shower room 16’6” x 13’0” (5.03m x 3.96m)
MANAGERS APARTMENT
Converted in 2001 and built in to the roofspace above the functions room, with excellent natural light levels throughout. The apartment is accessed either from the fire escape in the functions room, or from the car park. External hardwood staircases rise to a small balcony, with half-glazed door opening into reception lobby and open through to:
LOUNGE / DINING ROOM 18’0” x 13’0” (5.49m x 3.96m).
Dormer window with rural & distant sea views. Two rooflights. Ten power points, TV aerial socket, power point for electric heater, six recessed celing spotlights & mains-powered smoke detector.
Open through to:
KITCHEN 10’0” x 8’8” (3.05m x 2.64m).
Fitted with a range of modern base units in cream-coloured melamime, having beige formica worksurfaces with green tiled splashbacks. Inset single drainer stainless steel sink unit, built-in electric oven & hob. Space under worksurface, and plumbing / wiring for automatic washing machine / dishwasher and refridgerator. Eleven power points plus cooker point, six eyeball ceiling spotlights, mains-powered smoke detector and extractor fan. Walk-in storage cupboard. Open through to:
STUDY AREA 9’6” x 7’10” (2.90m x 2.39m), having Velux roof window. Two power points. Electrical consumer unit.
BATHROOM, fitted with a modern white suite comprising close-coupled wc, panelled bath and pedestal wash hand basin. Mechanical extractor fan, and opening velux roof window. Electrical heated towel rail. Two ceiling spotlights.
BEDROOM ONE 16’8” x 13’0” (5.08m x 3.96m).
Eight power points, power point for electric heater, three celing spotlights.
BEDROOM TWO 13’0” x 10’0” (3.96m x 3.05m).
Eights power points, power point for electric heater, two ceiling spotlights.
OUTSIDE
COURTYARD BEER GARDEN, well landscaped with attractive flower beds and granite walls to the roadway.
Access from the beer garden to the Guest Bedrooms, all of which are exceptionally spacious and named after local ales produced by the Scillonian micro-brewery, “Ales of Scilly”.
Maiden Voyage 5.73m max, 4.86m min x 4.21m (18’9” max, 15’11” min x 13’10”).
A twin / king room, overlooking the courtyard, with additional gable window and Velux rooflight. Wall-mounted programmable convector heater. TV aerial socket and ample power points. En-suite bathroom 2.27m x 1.69 (7’5” x 5’7”), having vinyl flooring, and fitted with a modrn suite comprising panelled bath with thermostatic mixer shower over, glazed shower screen, pedestal wash hand basin and close-coupled wc. Electric heated towel rail. Mechanical ventilation.
Scuppered 5.17m x 4.20m (17’0” x 13’9”)
A twin / king room, overlooking the courtyard, with additional Velux rooflight. Wall-mounted programmable convector heater. TV aerial socket and ample power points. En-suite bathroom 2.09m x 1.69 (6’10” x 5’7”), having vinyl flooring, and fitted with a modrn suite comprising panelled bath with thermostatic mixer shower over, glazed shower screen, pedestal wash hand basin and close-coupled wc. Electric heated towel rail. Mechanical ventilation.
Three Sheets 5.53m x 4.20m (18’2” x 13’9”)
A family room, having double bedsand additional bunk beds. Velux roof light. TV aerial socket and ample power points. En-suite bathroom 2.97m max, 2.39m min x 1.73 (9’9” max, 7’10” x 5’8”), having vinyl flooring, and fitted with a modrn suite comprising panelled bath with thermostatic mixer shower over, glazed shower screen, pedestal wash hand basin and close-coupled wc. Electric heated towel rail. Mechanical ventilation.
CAR PARK 108' x 56' approx, with granite walling to the roadway and having a tarmacadam surface.
At the rear of the car park and having direct access from the restaurant / bar is a RAISED GARDEN AREA, overlooking the adjoining fields and having granite retaining walls.
SERVICES
We understand that mains water, sewage, telecom and electricity are all connected to the property.
Water is metered and charged at the current rate.
LOCAL AUTHORITY
Council of The Isles of Scilly, Town Hall, St Mary's, Isles of Scilly, TR21 0LW. Tel: 01720 422537.
OUTGOINGS
"Public House and Premises" Rateable Value - £14,125 per annum
Applying the Small Non-Domestic Business Rate Multiplier of 0.499 suggests annual rates payable of £7,048.38.
The manager’s apartment is assessed to Council Tax under Band “C”, producing a charge of £1,495.58 for the 2022/2023 year.
THE BUSINESS
We are awaiting detailed trading information from the current tenants. On receipt, this will be made available to serious intersted purchasers who have viewed the property.
Information on the three self-catering letting rooms can be viewed at: https://www.scillyselfcatering.com/Property.aspx?itemid=399
Prospective may wish to consider converting the rooms to self-catering. Subject to securing the necessary consents, this would be supported by the landlords.
We would suggest that there is scope for significantly enhanced performance in future, both in terms of turnover and profit margin.
TENURE
The premises are offered fully fitted and equipped on a new 9-Year lease, outside the security of tenure provisions of the Landlord & tenant Act 1954, on full repairing & insuring terms, at an initial rent of £35,000 per exclusive of outgoings.
Ingoing premium £15,000.
The furniture in the three letting rooms, and various other items, are the property of the current tenants and may be available by separate negotiation.
VIEWING
Strictly by arrangement with the Sole Agents, SIBLEYS ISLAND HOMES, Porthcressa, St Mary's, Isles of Scilly, TR21 0JX. Tel: 01720 422431. Fax: 01720 423334.
Prospective purchasers are advised that the freeholder in this instance is a connected party to members of Sibleys Island Homes.
NOTEApplicants are requested to make appointments to view and conduct negotiations through the Agents. No responsibility can be accepted for any expense incurred by fruitless journeys. Sibleys Island Homes for themselves and for the vendors or lessees of this property whose agents they are give notice that:
- the particulars are set out as a general outline only for the guidance of intending purchasers or lessees, and do not constitute, nor constitute part of, an offer or contract;
- all descriptions, dimensions, references to condition and necessary permissions for use and occupation, and all other details are given without responsibility and any intending purchasers or tenants should not rely on them as statements or representations of fact but must satisfy themselves by inspection or otherwise as to the correctness of each of them;
- no person in the employment of Sibleys Island Homes has any authority to make or give any representation or warranty whatever in relation to this property.

