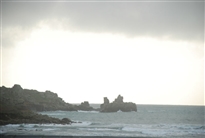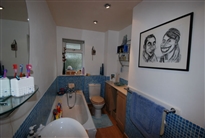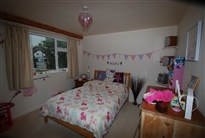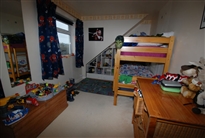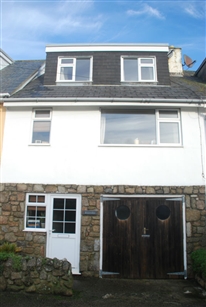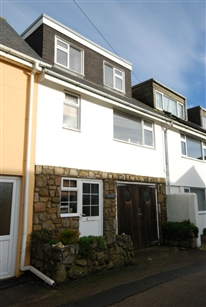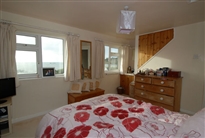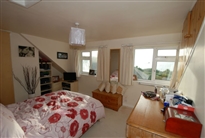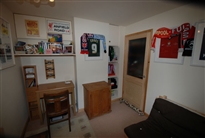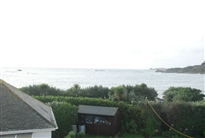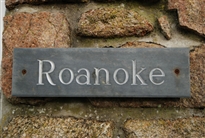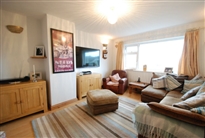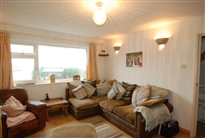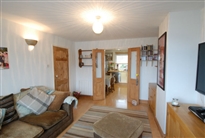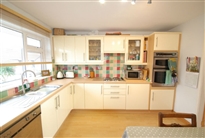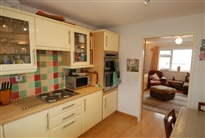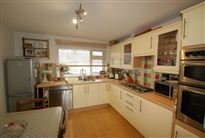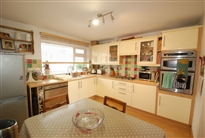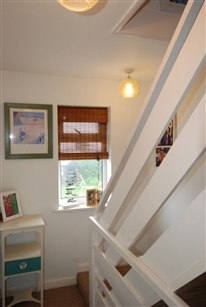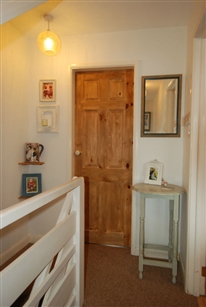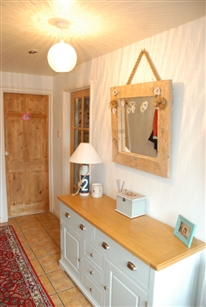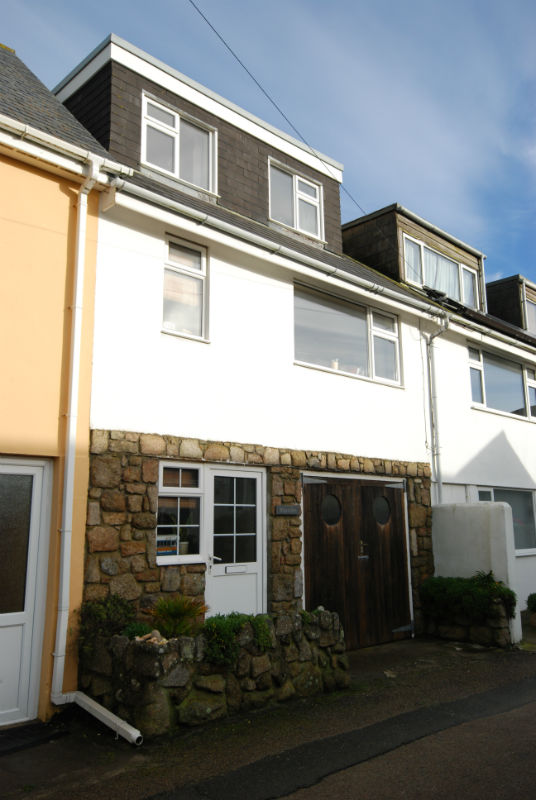
Roanoke
Return to Property search- TypeHouse
- LocationSt. Marys
- Price £389,500
- Bedrooms3
Property Overview
A WELL-PRESENTED, SOUTH-FACING TOWNHOUSE, HAVING EXCELLENT SEA VIEWS ACROSS PORTHCRESSA BAY FROM PENNINIS HEAD TO THE GARRISON SHORE.
THIS COMFORTABLE FAMILY HOME, OFFERS WELL-APPOINTED ACCOMMODATION OVER THREE FLOORS, COMPRISING LOUNGE, KITCHEN /BREAKFAST ROOM, THREE BEDROOMS, BATHROOM AND SEPARATE SHOWER ROOM, OFFICE AND UTILITY ROOM. SMALL YARD TO THE REAR.
THE CURRENT OWNERS HAVE SPENT CONSIDERABLE TIME AND MONEY UPGRADING THE PROPERTY, AND NOW PRESENT THE PROPERTY FOR SALE IN GREAT CONDITION, WITH THE BENEFIT OF PLANNING PERMISSION FOR A TWO-STOREY REAR EXTENSION, AND OTHER INTERNAL ALTERATIONS INCLUDING A FOURTH BEDROOM AND IMPROVED FENESTRATION.
A LOVELY BEACHSIDE HOUSE, IDEAL AS A MAIN OR HOLIDAY RESIDENCE. VIEWING HIGHLY RECOMMENDED.
- TypeHouse
- LocationSt. Marys
- Price£389,500
- Bedrooms3
Full Description
DESCRIPTION AND LOCATIONRoanoke is situated in the heart of town, yet literally a stone’s throw from the beach. Banks, shops, restaurants, public houses, Post Office, harbour and many other Hugh Town amenities are a short stroll away.
Built in the early 1980’s, Roanoke comprises a three-storey townhouse, originally with integral garage, now converted into a useful utility area and home office. It is light and airy throughout, and enjoys excellent south-facing sea views across the bay. The owners have recently secured planning permission for a two-storey rear extension, which allows for enlarged living space as well as a fourth bedroom at ground floor level. Other improvements include enlarged fenestration, to maximise the benefit of the sea views. Copies of the plans are available from the agents.
The property is offered for sale in excellent decorative order, complete with carpets and curtains as fitted. It has low maintenance uPVC double glazing throughout, and modern efficient electric radiators. An excellent main residence, second home or investment property.
Realistically priced for an early sale, we have no hesitation in recommending an early viewing.
ACCOMMODATION
Dimensions are approximate. The condition and operation of appliances or services referred to have not been tested by Sibleys Island Homes and should be checked by prospective uPVC half-glazed door opening into:
RECEPTION HALL 4.06m x 2.38m (13’4” x 7’10”)
Having a ceramic tiled floor, night storage heater, under-stairs coat hanging space and wall cupboard housing electricity consumer unit. Doors to:
BEDROOM THREE 3.31m x 3.90m max, 3.53m min (11’7” x 12’9” max, 10’10” min)
Overlooking the rear yard, and fitted with night storage heater, four power points and TV aerial socket.
SHOWER ROOM, having ceramic tiled floor and fitted with a white suite comprising pedestal wash hand basin with tiled splashbacks and shaver light over,, low level wc and fully-tiled shower cubicle with glazed door and Mira Sport electric shower. Electric heated towel rail.
OFFICE 2.56m x 2.67m (8’5” x 8’9”)
Fitted wall shelving and cupboard housing electricity meter. Six power points. Door to:
UTILITY ROOM 2.76m x 1.58m (9’1” x 5’2”)
Fitted with stainless steel sink unit with space and plumbing under for washing machine. Two power points. Double garage doors, with porthole windows, opening on to Porthcressa Road.
Easy rise staircase from Reception Hall to:
FIRST FLOOR LANDING, with doors to:
BATHROOM 3.24m x 1.68m max, 1.30m min (10’7” x 5’6” max, 4’3” min)
Oak laminate flooring. White suite comprising panelled bath with telephone-style shower mixer, close-coupled wc and designer circular basin on wooden plinth, with illuminated mirror over. Additional fitted unit having two base-level cupboards with marble effect melamime surface over. Half-tiled walls in attractive blue mosaic. Four recessed ceiling spotlights. Electric heated towel rail.
LOUNGE 4.20m x 3.39m (13’9” x 11’1”)
A bright and airy, south facing room with large picture window offering views across Porthcressa Bay. Night storage heater. Seven power points, TV/satellite and Telecom sockets. Oak laminate flooring, extending through double doors into:
KITCHEN / BREAKFAST ROOM 3.33m x 3.67m max, 3.27m min (10’11” x 12’0” max, 10’9” min)
A well fitted and spacious breakfast kitchen, fitted with an ample range of modern, cream coloured wall and base units with beech effect Formica worksurfaces and attractive ceramic tiled splashbacks. Inset 1½ bowl stainless steel sink unit. Fitted appliances, all in stainless steel, include Smeg dishwasher, electric hob and electric double oven. Space for fridge freezer, and ample room for the dining table.
Opening as it does on to the lounge, with onward views to Porthcressa Bay, the living accommodation is attractive, highly useable and has excellent natural light.
Stairs from the first floor landing rising to:
SECOND FLOOR LANDING, with airing cupboard housing factory-lagged hot water cylinder with immersion heater and fitted linen shelving.
MASTER BEDROOM 4.24m x 3.10m (13’11” x 10’2”)
A fabulously light and bright room, having large picture window offering stunning views south-facing across Porthcressa Bay, from Penninis Head in the east around to the Garrison and the island of Gugh beyond in the west. Fitted double wardrobe and additional fitted storage cupboards and shelving. Six power points and TV aerial socket. Loft access.
BEDROOM TWO 4.21m x 2.27m (13’10” x 7’5”)
Rear facing, with good natural light. Two power points.
OUTSIDE
To the front of the property is a small entrance area, separated from Porthcressa Road by a granite wall.
Right of way along enclosed passageway at the left hand side of the house (used in common with the adjoining owners) into:
REAR YARD, providing useful outside storage and clothes drying area. Note: the property owners to the rear have a right of way through the yard, although we understand that in practice this is little used.
SERVICES
We understand that Telecom, mains electricity, water and drainage are all connected to the property.
LOCAL AUTHORITY
Council of The Isles of Scilly, Town Hall, St Mary's, Isles of Scilly, TR21 0LW. Tel: 01720 422537.
The property is assessed for Council Tax under Band “F”, having a charge for the 2016 / 2017 year of £1,944.49. In addition, water and sewage are charged at the current rate.
TENURE
We understand the property is owned freehold.
VIEWING
Strictly by arrangement with the Sole Agents, SIBLEYS ISLAND HOMES, Porthcressa, St Mary's, Isles of Scilly, TR21 0JX. Tel: 01720 422431. Fax: 01720 423334.
EPC
The EPC can be downloaded at:
https://www.epcregister.com/searchReport.html?RRN=9838-1023-7279-0747-3990
NOTE
Applicants are requested to make appointments to view and conduct negotiations through the Agents. No responsibility can be accepted for any expense incurred by fruitless journeys. Sibleys Island Homes for themselves and for the vendors or lessees of this property whose agents they are give notice that:
- the particulars are set out as a general outline only for the guidance of intending purchasers or lessees, and do not constitute, nor constitute part of, an offer or contract;
- all descriptions, dimensions, references to condition and necessary permissions for use and occupation, and all other details are given without responsibility and any intending purchasers or tenants should not rely on them as statements or representations of fact but must satisfy themselves by inspection or otherwise as to the correctness of each of them;
- no person in the employment of Sibleys Island Homes has any authority to make or give any representation or warranty whatever in relation to this property.

