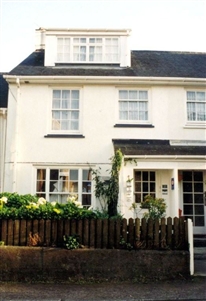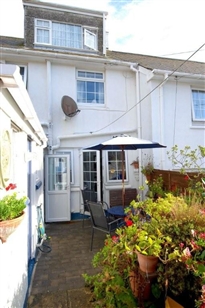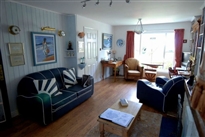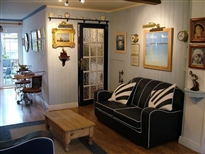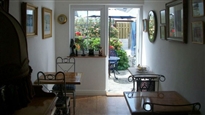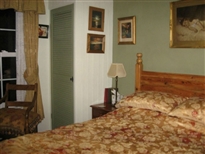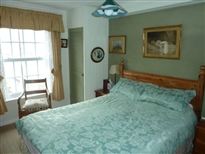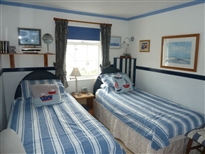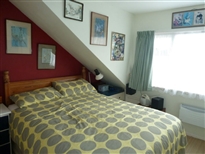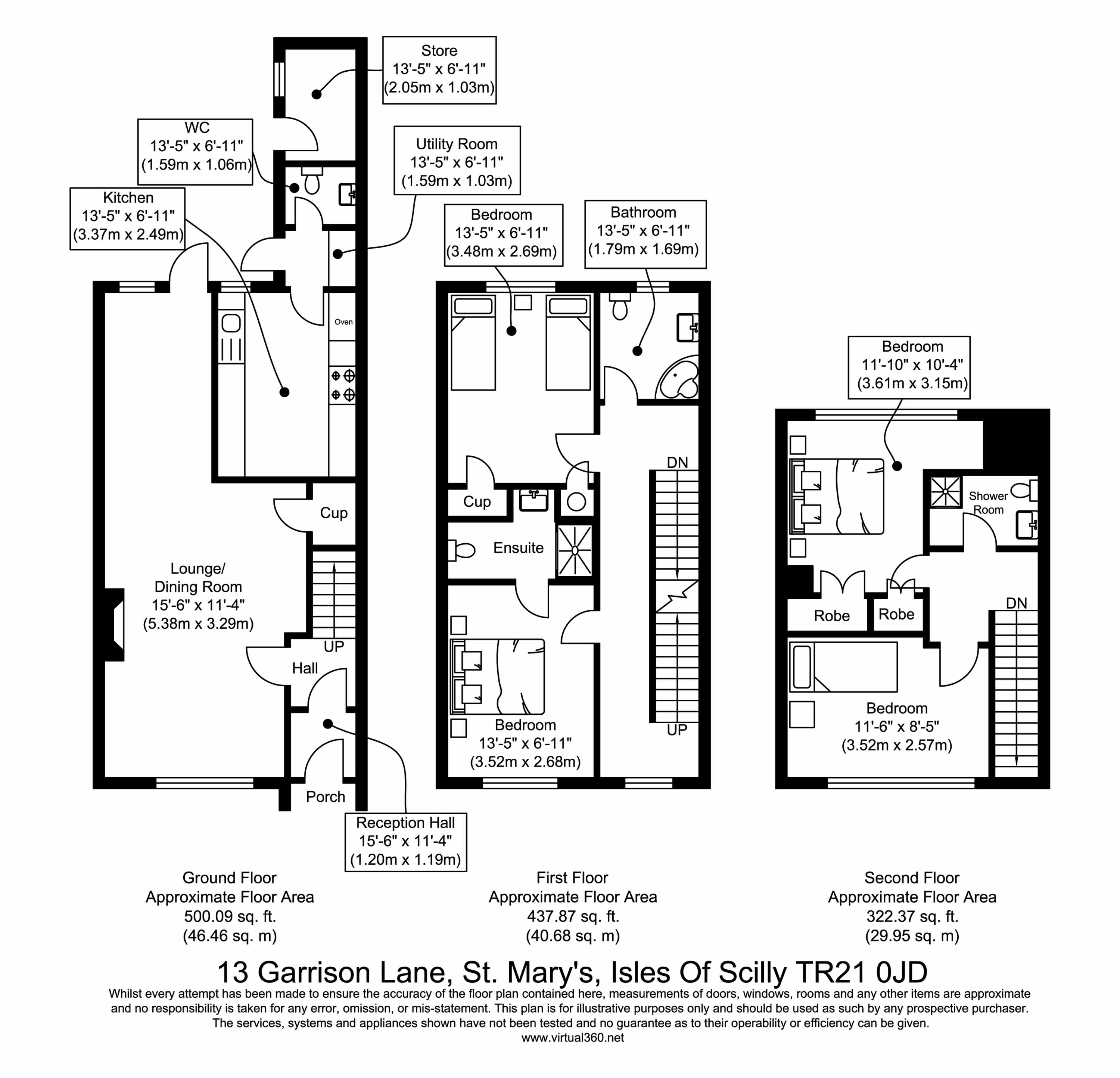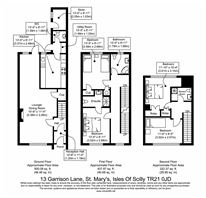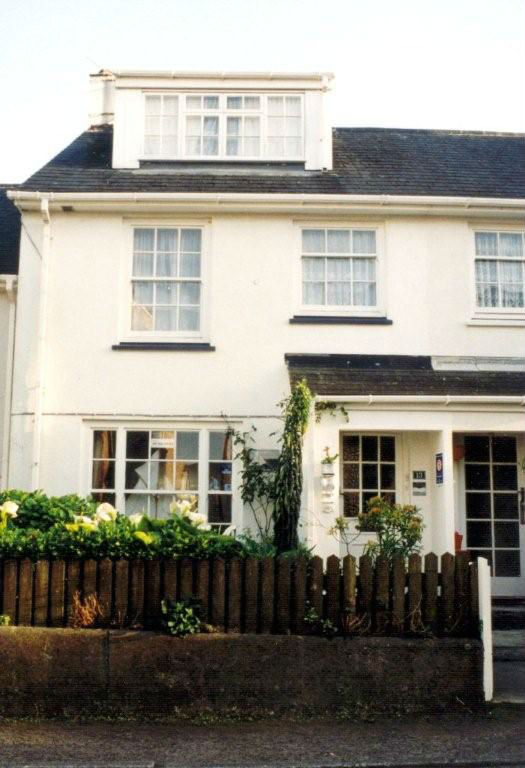
St Hellena
Return to Property search- TypeHouse
- LocationSt. Marys
- Price £375,000
- Bedrooms4
Property Overview
AN IMMACULATELY PRESENTED, TERRACED HOUSE LOCATED IN THE HEART OF HUGH TOWN, WITHIN A SHORT, LEVEL WALK OF THE TOWN CENTRE AMENITIES & EVER-POPULAR HARBOUR AREA.
‘SAINT HELLENA’ IS CURRENTLY OPERATED AS A PROFITABLE, BED & BREAKFAST ESTABLISHMENT, ALTHOUGH IT WOULD ALSO BE IDEALLY SUITED FOR USE AS A MAIN RESIDENCE. THE ACCOMMODATION COMPRISES:
RECEPTION HALL, LOUNGE / DINING ROOM, KITCHEN, FOUR DOUBLE BEDROOMS (ONE WITH EN-SUITE), TWO SHOWER ROOMS, UTILITY & W/C. IN ADDITION, THE PROPERTY BENEFITS FROM A SUNNY REAR COURTYARD & O/S STORAGE SPACE.
RECENT PRICE REDUCTION SHOWS SERIOUS INTENTION TO SELL
- TypeHouse
- LocationSt. Marys
- Price£375,000
- Bedrooms4
Full Description
DESCRIPTION AND LOCATION
Named after one of the un-inhabited islands on the Northern fringe of Scilly, ‘Saint Hellena’ is a terraced house, arranged over three floors, located in a quiet position, in the heart of Hugh Town. The property is sufficiently removed from the main centre to avoid the hustle & bustle, but closer enough to allow easy & level access to the shops, harbour area and local beaches.
The property is currently operated as a successful Bed & Breakfast establishment
(www.sthellenascilly.co.uk), accommodating four guests and enjoying a steady seasonal trade with many repeat visitors (accounts can be made available to prospective purchasers following a viewing of the property). The house would equally suit full time occupation and make a pleasant family home.
The property is extremely well-presented inside and out & offers the prospective purchaser a ‘turn key’ situation. All windows (with the exception of the lounge sash) are constructed in low maintenance, double glazed uPVC.
In addition to the ample accommodation, the property enjoys a sunny rear garden & patio.
The asking price includes all floor coverings & curtaining. The Vendors are happy to discuss the supply of additional existing white goods & furnishings if required.
Early viewing highly recommended.
ACCOMMODATION
Dimensions are approximate. The condition and operation of appliances or services referred to have not been tested by Sibleys Island Homes and should be checked by prospective purchasers.
‘Saint Hellena’ fronts Garrison Lane, a small vehicular road that connects Hugh Street with the fortifications at the Garrison.
The house is accessed directly from Garrison Lane via a small front garden and multi-paned front door, which leads in turn to: -
RECEPTION HALL
Having coat hanging space, fitted mat, Consumer Unit & Electrical Meters.
LOUNGE / DINING ROOM 8.93m x 3.58m (29’4” x 11’9”)
A light & airy through room that enjoys high levels of natural light and a character feel. The room is arranged in two sections, having the lounge at the front of the property and the Dining end at the rear, which connects with the patio & garden, via a glazed door. The space benefits from an open fire with substantial hardwood lintel, inset book shelving, part-paneled T&G walls and laminate flooring throughout. In addition there is a Sky TV connection, BT connection and spot light track.
A multi paned glazed door provides direct access from the Lounge/Diner into: -
KITCHEN 3.24m x 2.48m (10’8” x 8’2”)
A galley style kitchen with a range of wall & base units in a white finish with mock granite roll-top worktop over. Stainless steel sink, tiled splash-back and ceramic tiled flooring. Integrated appliances include Bosch extractor, Bosch induction hob, Bosch dishwasher and Hotpoint double fan oven. There is space for an under-worktop fridge and under-worktop freezer.
A multi paned door connects the kitchen to: -
UTILITY ROOM 1.68m x 1.04m (5’5” x 3’5”)
Having a parquet floor covering, and plumbing for washing machine and tumble dryer. .
A small cloakroom adjoins the utility space comprising close coupled w/c and vanity style basin.
Door to outside.
From the Reception Hall, a flight of carpeted stairs lead to the First floor hallway. This benefits from a large window and open banister detailing and connects in turn with the guest bedrooms and shower room.
BEDROOM ONE 3.54m x 2.74m (11’8” x 9’0”)
A comfortable double bedroom located at the front of the property, having fitted wardrobe, wall-mounted convector heater, T&G boarded detailing, ‘Freeview’ TV connection and inset display shelving.
Door connects directly with the bedroom and leads to: -
EN- SUITE 1.40m x 2.33m (4’7” x 7’7”)
Having a glazed shower enclosure with Mira thermostatic valve, ‘Respertex’ wall covering, pedestal sink with mirror & shaver point over, close coupled w/c and paneled T&G detailed cladding. Vinolay flooring.
BEDROOM TWO 3.48m x 2.70m (11’5” x 8’10”)
A double bedroom located to the rear of the property and having Dado detail, built-in wardrobe, airing cupboard (with factory lagged HW cylinder and dual immersion), TV connection. Carpeted.
SHOWER ROOM 1.68m x 1.81m (5’6” x 5’11”)
Located adjacent to Bedroom 2 and recently redecorated, with Shower cubicle with Mira Thermostatic valve, pedestal wash hand basin, close coupled w/c, feature T&G paneled detailing, tiled shower enclosure, shaver point and vinolay flooring.
A flight of stairs leads from the first floor landing to: -
BEDROOM THREE 3.55m x 2.59m (11’7” x 8’6”)
Situated within the roof space, the room enjoys occasional views towards Tresco and has vanity unit, T&G painted panel detailing and TV connection. Currently arranged as a bunk room.
BEDROOM FOUR 3.75m x 3.70m (12’4” x 12’3”)
A comfortable and good sized double located to the rear of the property and enjoying occasional views towards Peninnis Head to the south. The room has a range of built in wardrobes, dormer window, spotlight track and TV connection.
2/F SHOWER ROOM 1.31m x 1.82m 4’4” x 6’0”
Having white vanity unit, close coupled w/c, shaver point, shower enclosure with Gainsborough 9.5 electric shower, Respetex wall covering, Vinolay flooring and eaves storage.
OUTSIDE
FRONT GARDEN, laid predominantly to shrubs which include Fuschia, Palms and Hydrangea.
REAR GARDEN, laid predominantly to block paver and providing a pleasant patio with sunny southerly aspect. Rear access.
GARDEN SHED 2.13m x 1.52m (7’0” x 5’0”)
In addition there is a small workshop adjacent to the Utility Room as well as a small O/S storage area by the rear gateway.
SERVICES
We understand that mains electricity, sewerage and water are connected to the property as well as BT telephone connection. Domestic hot water is provided by electric immersion in a factory lagged hot water cylinder. Space heating is supplied via individual electric convector heater or by the open fire (C/W back boiler and F/F radiator).
LOCAL AUTHORITY
Council of The Isles of Scilly, Town Hall, St Mary's, Isles of Scilly, TR21 0LW. Tel: 01720 422537.
The property is currently assessed to Council Tax Band E, producing an annual charge for 2012/2013 of £1,454.29.
TENURE
The property is held freehold. We understand the property is currently subject to a Planning Restriction, limiting the use of the property to full time residential occupation only.
VIEWING
Strictly by arrangement with the Sole Agents, SIBLEYS ISLAND HOMES, Porthcressa, St Mary's, Isles of Scilly, TR21 0JX. Tel: 01720 422431. Fax: 01720 423334.
NOTE
Applicants are requested to make appointments to view and conduct negotiations through the Agents. No responsibility can be accepted for any expense incurred by fruitless journeys.
Sibleys Island Homes for themselves and for the vendors or lessees of this property whose agents they are give notice that:
(i) the particulars are set out as a general outline only for the guidance of intending purchasers or lessees, and do not constitute, nor constitute part of, an offer or contract;
(ii) all descriptions, dimensions, references to condition and necessary permissions for use and occupation, and all other details are given without responsibility and any intending purchasers or tenants should not rely on them as statements or representations of fact but must satisfy themselves by inspection or otherwise as to the correctness of each of them;
(iii) no person in the employment of Sibleys Island Homes has any authority to make or give any representation or warranty whatever in relation to this property.
Applicants are requested to make appointments to view and conduct negotiations through the Agents. No responsibility can be accepted for any expense incurred by fruitless journeys. Sibleys Island Homes for themselves and for the vendors or lessees of this property whose agents they are give notice that:
- the particulars are set out as a general outline only for the guidance of intending purchasers or lessees, and do not constitute, nor constitute part of, an offer or contract;
- all descriptions, dimensions, references to condition and necessary permissions for use and occupation, and all other details are given without responsibility and any intending purchasers or tenants should not rely on them as statements or representations of fact but must satisfy themselves by inspection or otherwise as to the correctness of each of them;
- no person in the employment of Sibleys Island Homes has any authority to make or give any representation or warranty whatever in relation to this property.

