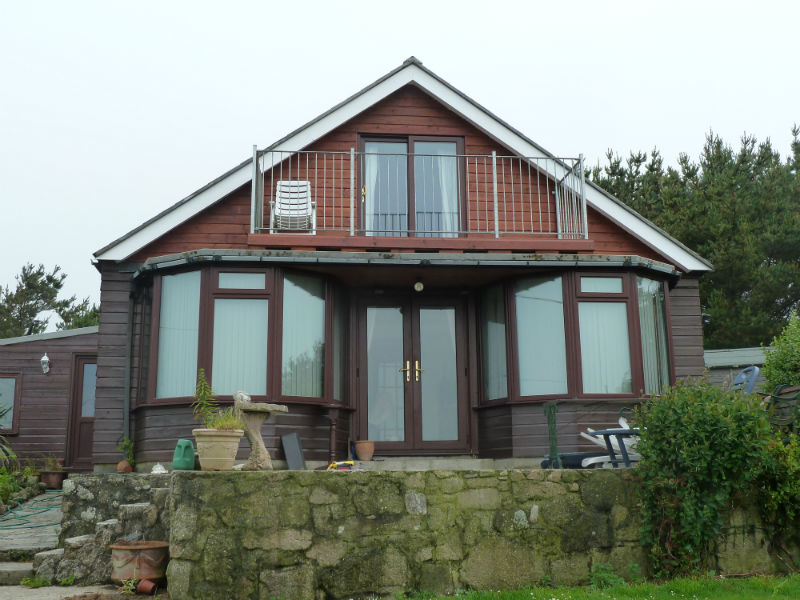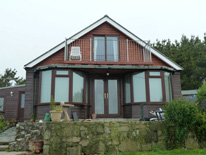
Smugglers Retreat
Return to Property search- TypeHouse
- LocationSt. Marys
- Price £495,000
- Bedrooms3
Property Overview
A detached property, enjoying an elevated position approximately ¾ mile from Hugh Town, with sea views across St Marys Harbour and Old Town Bay.The property has the further benefit of extensive mature gardens, including small orchard, with numerous useful outbuildings.
The accommodation comprises reception hall, breakfast kitchen, dining room, lounge, study, utility, master bedroom with balcony, two further bedrooms, dressing room, bathroom and separate wc.
Property Floorplans
No floor plans available....
- TypeHouse
- LocationSt. Marys
- Price£495,000
- Bedrooms3
Full Description
DESCRIPTION AND LOCATIONSmugglers Retreat is situated at Trewince, a small cluster of houses in a rural setting just ¾ mile from Hugh Town, the tiny “capital” of St Mary’s with its shops, schools, banks, Post Office, harbour and many other amenities.
The property has a sunny aspect, with views across the moors to Old Town Bay in the south and across St Marys Harbour to the west. It occupies extensive mature gardens, screened by Pittasporum hedging and well stocked with shrubs and plants.
Originally built in the 1930’s, Smugglers Retreat was substantially renovated during 1989/90 by the former owner, a local cabinet maker. The current owners have further improved the property, including a kitchen extension and restructuring of the roof to enlarge the master bedroom and create a balcony.
Offered for sale in fair decorative order, including carpets and blinds as fitted and appliances as detailed.
Viewing recommended.
ACCOMMODATION
Dimensions are approximate. The condition and operation of appliances or services referred to have not been tested by Sibleys Isand Homes and should be checked by prospective purchasers.
Path through the front garden leading to wood-effect uPVC door, opening into:
RECEPTION HALL 10’10” x 4’11” (3.30m x 1.50m), having ceramic tile floor covering. Door to rear garden. Door to dining room and steps down into:
BREAKFAST KITCHEN 15’9” x 10’1” (4.08m x 3.07m).
A character room having exposed ceiling beams, cast-iron multifuel stove with granite surround and benefitting from sea views across Old Town Bay. The kitchen is fitted with a comprehensive range of painted wall and base units providing ample storage. 1½ bowl inset stainless steel sink unit. Free-standing “Rangemaster” gas range cooker. Space and plumbing for dishwasher. Slate-effect MDF floor covering.
DINING ROOM 11’0” x 10’0” (3.35m x 3.05m), opening through to:
INNER HALL, with access to:
LOUNGE 25’10” x 9’10” minimum, 14’1” into bay windows (7.88m x 3.00m min, 4.29m max).
A bright and airy room, having two large bay windows with double patio doors between, opening onto a raised granite terrace which continues around the side of the house. Fine views across to Old Town Bay and St Marys Harbour. Two night storage heaters. Six recessed downlights.
STUDY / BEDROOM FOUR 9’11” x 7’8” (3.03m x 2.35m), plus built-in double cupboard/wardrobe.
UTILITY 8’2” x 7’2” (2.49m x 2.19m).
Fitted with an ample range of base units having Formica work surfaces, inset stainless steel sink unit and space and plumbing for washing machine. Vinyl floor covering. Airing cupboard housing factory-lagged hot water cylinder with timed immersion heater. Door to garden.
BEDROOM TWO 12’8” x 9’0” (3.86m x 2.75m).
Fitted with night storage heater heater and vanity unit comprising inset basin with cupboard below. Coved ceiling.
BEDROOM THREE 12’8” x 9’0” (3.86m x 2.75m).
A double aspect room fitted with night storage heater. Coved ceiling.
BATHROOM, having white suite comprising low-level wc, vanity wash hand basin with marble top and cupboards beneath, and panelled bath with mixer shower over. Fully tiled walls. Pine tongued & grooved ceiling with Velux rooflight. Tile-effect MDF floor covering. Heated towel rail and additional fan heater.
Stairs from the hall rise to FIRST FLOOR LANDING.
MASTER BEDROOM 17’6” x 15’7” (5.33m x 4.75m).
A light and bright room having two large Velux roof windows in the sloping ceilings and double uPVC patio doors opening onto balcony. Four recessed downlights. Ample eaves storage. Shower cubicle with fitted Mira mixer shower.
DECKED BALCONY 13’5” x 3’7” (4.08m x 1.18m), providing excellent views across St Marys Harbour and Old Town Bay. We understand this is due to be reduced in width by 0.8 metres in order to accord with the planning consent.
DRESSING ROOM / BEDROOM FIVE 15’10” x 7’11” (4.82m x 2.42m).
Velux roof window in sloping ceiling. Ample eaves storage. Two ceiling downlights.
WC 4’4” x 2’7” (1.32m x 0.79m), having loft access.
OUTSIDE
Smugglers Retreat occupies a site extending to approximately 0.74 acre, having well-proportioned gardens on three sides, laid mainly to lawn and bounded by a Pine belt to the north and Pittasporum hedging elsewhere. The gardens are well stocked with mature shrubs, flowers and palms.
Screened from the main garden by a hedge is a small orchard, stocked with 10 fruit trees of different varieties.
Having vehicular access direct on to Trewince Lane is a:
GARAGE / WORKSHOP 29’7” x 13’10” (9.02m x 4.21m), of timber construction with pitched felted roof. Double vehicular doors and separate pedestrian door to the side. Electricity connected. An excellent work space.
In addition, there are the following outbuildings:
SHED 8’2” x 6’7” (2.50m x 2.00m).
SHED 9’1” x 6’1” (2.77m x 1.85m), having a roof ingeniously made from the hull of a boat.
SHED 9’10” x 7’10” (3.00m x 2.38m).
GREENHOUSE 8’4” x 6’2” (2.54m x 1.87m).
GREENHOUSE 11’10” x 7’11”)
SERVICES
Mains electricity and water are connected to the property. Private drainage to septic tank, situated in the garden of a neighbouring property, and shared with two others.
LOCAL AUTHORITY
Council of The Isles of Scilly, Town Hall, St Mary's, Isles of Scilly, TR21 0LW. Tel: 01720 422537.
The property is designated under Band "F" for Council Tax purposes, producing an annual charge of £1,714.18 for the 2012/2013 year before the application of any discounts/reductions that take into account individual circumstances.
In addition, water is charged at the current rate.
TENURE
The property is owned freehold, subject to a number of covenants in favour of the previous owners, the Duchy of Cornwall. Full details will be supplied to serious interested parties who have viewed the property.
Specifically, owners are “not to use the property for any trade or business purposes or other than as a single private residence and gardens only in occupation as one unit”.
VIEWING
Strictly by arrangement with the Sole Agents, SIBLEYS ISLAND HOMES, Porthcressa, St Mary's, Isles of Scilly, TR21 0JX. Tel: 01720 422431. Fax: 01720 423334.
NOTE
Applicants are requested to make appointments to view and conduct negotiations through the Agents. No responsibility can be accepted for any expense incurred by fruitless journeys. Sibleys Island Homes for themselves and for the vendors or lessees of this property whose agents they are give notice that:
- the particulars are set out as a general outline only for the guidance of intending purchasers or lessees, and do not constitute, nor constitute part of, an offer or contract;
- all descriptions, dimensions, references to condition and necessary permissions for use and occupation, and all other details are given without responsibility and any intending purchasers or tenants should not rely on them as statements or representations of fact but must satisfy themselves by inspection or otherwise as to the correctness of each of them;
- no person in the employment of Sibleys Island Homes has any authority to make or give any representation or warranty whatever in relation to this property.

