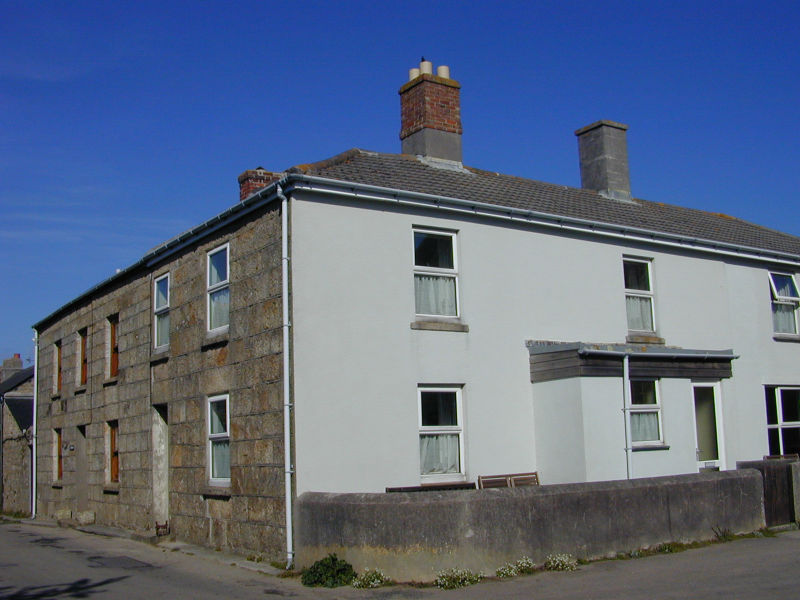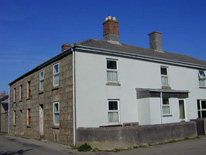
3 Well Cross
Return to Property search- TypeHouse
- LocationSt. Marys
- Price £325,000
- Bedrooms3
Property Overview
AN END OF TERRACE, DUAL-ASPECT, SCILLONIAN COTTAGE LOCATED WITHIN A FEW YARDS OF THE RECHABITE SLIP & HARBOUR AREA. THE PROPERTY RETAINS MANY PERIOD FEATURES & COMPRISES:RECEPTION HALLWAY, LOUNGE, LARGE KITCHEN/DINER, CLOAKROOM, THREE BEDROOMS & SHOWER ROOM.
Property Floorplans
No floor plans available....
- TypeHouse
- LocationSt. Marys
- Price£325,000
- Bedrooms3
Full Description
DESCRIPTION AND LOCATION
‘3 Well Cross’ is a traditional, granite built, end of terrace, Scillonian Cottage, located within the heart of Hugh Town, within a stones throw of Town Beach & the Harbour Area. Originally built in the early nineteenth century, the property has been extended and modernized in recent years, and is now let seasonally, in the holiday market. The cottage retains many of the original period features, including paneled arched alcoves, period fireplace & paneled window reveals and would equally suit occupation on a full time basis.
All windows in the property are double-glazed and constructed in low maintenance uPVC. Glimpses of St.Mary’s Harbour & quay are possible from the first floor bedroom windows.
The property is in reasonable structural & decorative order throughout, but would benefit from some modernization & reorganization. It is offered for sale fully furnished, with all curtains & floor coverings where fitted.
Early viewing highly recommended.
ACCOMMODATION
Dimensions are approximate. The condition and operation of appliances or services referred to have not been tested by Sibleys Island Homes and should be checked by prospective purchasers.
‘3 Well Cross’ is a corner property fronting Well Cross, a small vehicular road that connects the ‘Strand’ to ‘Church Street.’ with a return frontage to Church square.
The cottage is accessed directly from ‘Well Cross,’ via a glazed uPVC front door that leads to: -
RECEPTION HALL
Having attractive internal door with stained glass detailing, which leads to an inner hallway and in turn to: -
LOUNGE 3.44m x 3.85m 11’11” x 12’7”
A comfortable, dual aspect family room, retaining many period features, which include: - cast iron fireplace with pine surround & mantle, paneled window reveals and arched recess with cupboard storage below. Electric freestanding convector heater, TV point, three double power points, carpeted.
KITCHEN/DINER 4.53m x 3.47m 14’10” x 11’5”
A large open plan room with sunny, southerly aspect, fitted with a range of beige, melamine faced kitchen units with blue melamine worktop over. Single stainless steel sink drainer unit with tiled splash-backs. ‘Schott Ceran’ halogen hob, built in stainless steel single oven, ‘Juno’ extractor fan and under worktop ‘fridgemaster’ fridge. Two under-stairs cupboards, one with shelving, the other housing un-vented hot water cylinder. Vinyl floor covering, consumer unit, one double, two single power points.
An internal glazed doorway provides access to an inner lobby, which connects with the glazed backdoor and ground floor cloakroom.
CLOAKROOM, having wc and wall mounted wash-hand basin with ‘Redring’ sink heater over.
Carpeted stairs lead from the main hallway to the first floor landing, and in turn to: -
BEDROOM ONE 3.24m x 3.28m 10’7” x 10’9”
A light & airy double bedroom with sunny southerly aspect. Built-in wardrobe, window seat, one double, one single power point. Carpeted.
BEDROOM TWO 3.47m x 3.07m 11’5” x 10’0”
A comfortable double bedroom with dual aspect. Built in wardrobe, glimpses of St.Mary’s harbour & quay, two double power points.
BEDROOM THREE 2.06m x 1.84m 6’2” x 6’1”
A single bedroom located at the front of the cottage with glimpses of St.Mary’s harbour & quay. One double power point, carpeted.
OUTSIDE
A small front seating area with rotary washing line and space for refuse bins.
SERVICES
We understand that mains electricity, sewerage and water are connected to the property. Domestic hot water is provided by electric immersion in a factory lagged hot water cylinder. Space heating is supplied via portable convector heaters.
LOCAL AUTHORITY
Council of The Isles of Scilly, Town Hall, St Mary's, Isles of Scilly, TR21 0LW. Tel: 01720 422537.
The property is currently assessed to Council Tax Band F, producing an annual charge for 2012/2013 of £1,718.70.
TENURE
The property is held freehold.
VIEWING
Strictly by arrangement with the Sole Agents, SIBLEYS ISLAND HOMES, Porthcressa, St Mary's, Isles of Scilly, TR21 0JX. Tel: 01720 422431. Fax: 01720 423334.
Applicants are requested to make appointments to view and conduct negotiations through the Agents. No responsibility can be accepted for any expense incurred by fruitless journeys. Sibleys Island Homes for themselves and for the vendors or lessees of this property whose agents they are give notice that:
- the particulars are set out as a general outline only for the guidance of intending purchasers or lessees, and do not constitute, nor constitute part of, an offer or contract;
- all descriptions, dimensions, references to condition and necessary permissions for use and occupation, and all other details are given without responsibility and any intending purchasers or tenants should not rely on them as statements or representations of fact but must satisfy themselves by inspection or otherwise as to the correctness of each of them;
- no person in the employment of Sibleys Island Homes has any authority to make or give any representation or warranty whatever in relation to this property.

