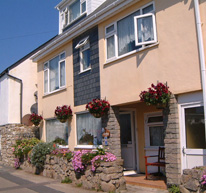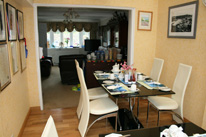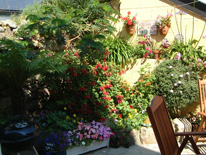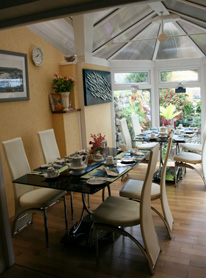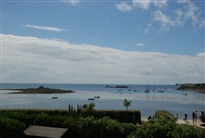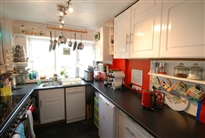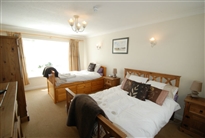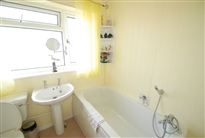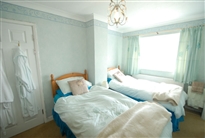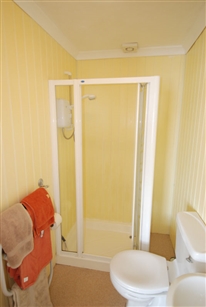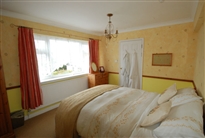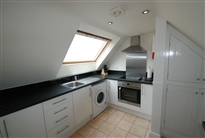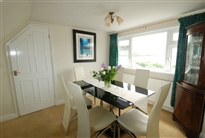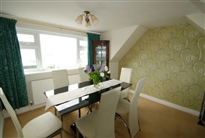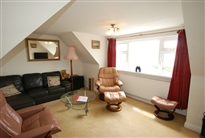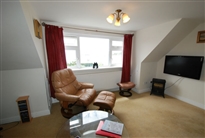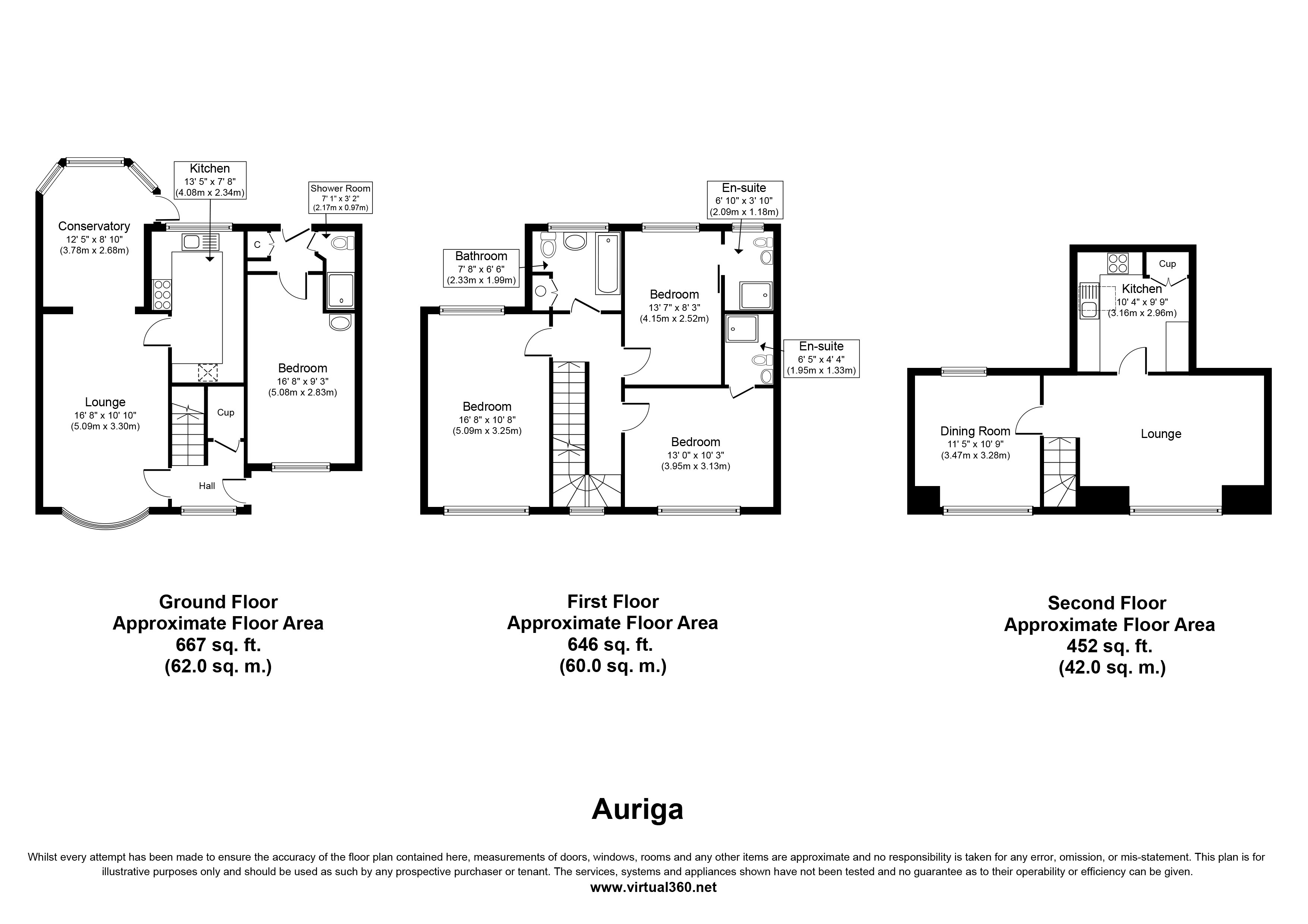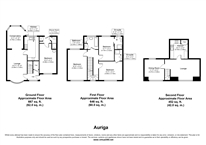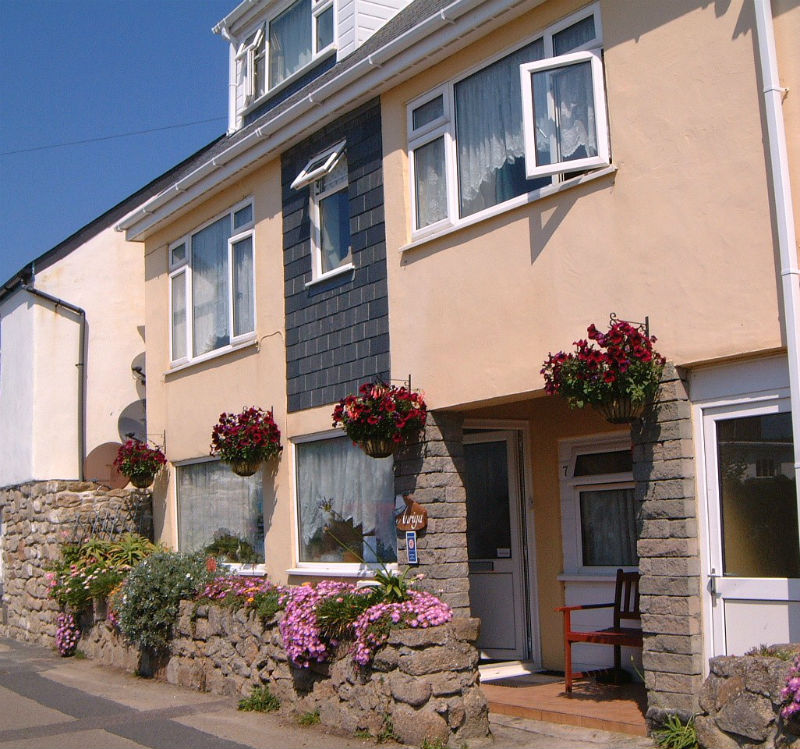
Auriga
Return to Property search- TypeHouse
- LocationSt. Marys
- Price £525,000
- Bedrooms4
Property Overview
A SUBSTANTIAL PRIVATE HOME, LOCATED WITHIN THE HEART OF HUGH TOWN, ENJOYING SUPERB VIEWS OVER PORTHCRESSA BAY. THE PROPERTY IS ARRANGED AS A ONE-BEDROOM OWNER’S FLAT TOGETHER WITH REVERSE-LEVEL, THREE-BEDROOM DUPLEX APARTMENT.THE PROPERTY IS WELL-PRESENTED THROUGHOUT, AND BENEFITS FROM CENTRAL HEATING, LOW MAINTENANCE uPVC WINDOWS AND DOORS, AND A SECLUDED WALLED REAR COURTYARD GARDEN.
THE ACCOMMODATION COMPRISES: OWNER’S FLAT - RECEPTION HALL, LOUNGE, CONSERVATORY / DINING ROOM, FITTED KITCHEN, EN-SUITE BEDROOM. LETTING APARTMENT – LOUNGE / DINING ROOM, KITCHEN, THREE BEDROOMS (TWO WITH EN-SUITE FACILITIES) & FAMILY BATHROOM. NEW INSTRUCTION
- TypeHouse
- LocationSt. Marys
- Price£525,000
- Bedrooms4
Full Description
DESCRIPTION AND LOCATION‘Auriga’ is a substantial semi-detached house located within the heart of Hugh Town within a ‘stone’s throw’ of the ever-popular Porthcressa Beach. The local shops, Post Office and Public Houses are situated within a short walk of the property, as is the harbour area.
The area surrounding the ever-popular Porthcressa Beach, just a few metres from the property, has recently been the subject of a £4million regeneration project, with improved public walkways, landscaped gardens and new amenity buildings.
The property is currently used as the owner’s home together with a successful holiday letting apartment, although it could easily be reinstated as a substantial family home, to its former use as a bed & breakfast establishment, or as a home with annex to accommodate an extended family.
The property is offered for sale with all carpets & curtains where fitted, and with appliances as stated. The self-catering apartment is fully furnished. Early viewing recommended.
ACCOMMODATION
Dimensions are approximate. The condition and operation of appliances or services referred to have not been tested by Sibleys Island Homes and should be checked by prospective purchasers.
‘Auriga’ fronts Porthcressa Road, and is located behind an attractively planted low-level granite boundary wall.
A covered porch, with space for seating, leads to a part glazed uPVC front door with decorative leaded detailing and in turn into: -
SHARED RECEPTION HALL 6’3” x 5’7” (1.90m x 1.72m)
A light and airy hall-way that connects with the owner’s lounge, and also provides direct access to the first & second floor duplex apartment. Under-stairs cupboard (containing consumer unit and additional storage). Radiator.
Owner’s Accommodation
LOUNGE 16’9” x 10’11” (5.10m x 3.33m)
A comfortable ‘through room’ that connects with the conservatory style dining room to the rear of the property, and having an attractive multi paned bay window, BT connection, SKY connection, radiator, 2 double power points, one single.
DINING ROOM / CONSERVATORY 12’4” x 8’10” (3.75m x 2.70m)
A light & airy conservatory, located to the rear of the property, providing a pleasant dining area for the property and a link between the courtyard garden and inside space. Having a glazed roof and uPVC glazed bay window and door, wall-mounted spotlights, oak timber flooring and double power point.
A glazed hardwood door connects the lounge with the:
KITCHEN 7’8” x 13’5” (2.35m x 4.10m)
Located to the rear of the property with views over the rear courtyard garden, the kitchen is fitted with a range of locally crafted, white-painted hardwood fronted wall & base units with contrasting dark granite- effect worktop over. Tiled splashbacks and inset stainless steel sink unit. Appliances include ‘Range master’ double oven & ceramic hob and ‘Hoover’ under-worktop dishwasher. Quadruple ceiling spotlight unit. Slate-effect flooring.
A multi paned hardwood door provides self contained access from the courtyard to: -
OWNER’S BEDROOM 16’8” max, 12’7” min x 9’4” (5.08m max, 3.83m min x 2.83m)
An inner hallway with boiler cupboard (containing a Heatrae Sadia electric boiler) connects with a large double bedroom with picture window overlooking the front of the property. The bedroom is fitted with a range of wardrobes, vanity unit, radiator, three double power points and carpeted floor. Adjacent to the bedroom is an:
EN-SUITE SHOWER ROOM, having close coupled w/c, shower enclosure with Triton Alicante electric shower, ‘Respatex’ walls and heated towel rail.
Letting Apartment
Carpeted stairs connect the shared hallway with the FIRST FLOOR LANDING, and in turn provides access to:
BEDROOM ONE 10’8” x 16’9” (3.25m x 5.10m)
A large, light & airy dual-aspect family room (one double / one single), that runs from the front of the property to the rear, enjoying fantastic sea views over Porthcressa Bay and having TV connection, radiator, three single & two double power points.
Adjacent to Bedroom One is a large family bathroom accessed from the hallway through a hardwood door with local stained glass detailing -
BATHROOM 7’8” x 6’7” (2.33m x 2.01m)
Fitted with a white suite comprising panelled bath with telephone shower mixer over, close-coupled w/c and pedestal basin. Heated towel rail, ‘Respatex’ T&G wall covering and built in storage. A linen cupboard houses an OSO unvented water cylinder (fitted with an electric immersion heater), with additional storage above.
BEDROOM TWO 12’12” x 10’4” (3.95m x 3.15m)
A large double bedroom, located at the front of the property enjoying stunning views over Porthcressa Bay and having large picture window, TV connection, dado rail, one double, two single power points and carpeted floor. A panelled door leads to: -
EN- SUITE SHOWER ROOM 6’5” x 4’3” (1.95m x 1.30m)
Having white suite comprising close coupled wc, pedestal basin, bi-fold shower enclosure with Triton Zante electric shower, shaver socket, heated towel rail, ‘Respetex’ walls and vinolay flooring.
BEDROOM THREE 13’7” x 8’4” (4.15m x 2.55m)
A twin bedroom located to the rear of the property having TV connection, radiator, two double power points and carpeted floor. A door leads to:
EN-SUITE SHOWER ROOM 3’ 10” x 6’7” (1.17m x 2.00)
Having close-coupled wc, bi-fold shower enclosure with Mira Sport shower, pedestal wash-hand basin, shaver socket, vinolay flooring & radiator.
Carpeted staircase from the landing rising to:
LOUNGE 19’2” x 11’6” max (5.84m x 3.50m)
A room full of character located within the roof pitch of the property and enjoying panoramic views over Porthcressa Bay, from Penninis Head towards the off-island of St.Agnes. The space is light and airy with dormer window, BT connection, SKY point, under eaves storage, five double power points and carpeted flooring.
KITCHEN 10’9” x 11’6” (3.28m x 3.50m)
A stylish modern kitchen, fitted with an ample range of base units in white melamine with contrasting drak granite-effect Formica worksurfaces over. Inset stainless steel sink unit, Beko single oven, Lamona ceramic hob with stainless steel splashback and canopy extractor over. Beko under counter fridge and freezer. Tile effect flooring. Useful eaves storage cupboard. Four recessed ceiling downlights and mechanical ventilation.
DINING ROOM 10’4” x 11’6” (3.28m x 3.50m)
A comfortable, dual-aspect room enjoying excellent natural light levels and fabulous sea views to the south, with eaves storage, three double power points and carpeted floor. Sea glimpse to Tresco from the rear window.
OUTSIDE
The property enjoys a secluded rear courtyard garden to the rear, accessed from inside the property or via a pedestrian right of way from Porthcressa Road.
SERVICES
We understand that mains electricity, sewerage and water are connected to the property. Telephone connection to BT. Domestic hot water is provided via a Heatrae Sadia electric boiler or from an insulated cylinder with immersion heater contained within the airing cupboard of the first floor bathroom.
LOCAL AUTHORITY
Council of the Isles of Scilly, Town Hall, St Mary's, Isles of Scilly, TR21 0LW. Tel: 01720 422537.
The property is currently assessed to Council Tax Band F, producing an annual charge for 2016/2017 of £1,859.22.
TENURE
The property is owned freehold.
VIEWING
Strictly by arrangement with the Sole Agents, SIBLEYS ISLAND HOMES, Porthcressa, St Mary's, Isles of Scilly, TR21 0JX. Tel: 01720 422431. Fax: 01720 423334.
NOTE
Applicants are requested to make appointments to view and conduct negotiations through the Agents. No responsibility can be accepted for any expense incurred by fruitless journeys. Sibleys Island Homes for themselves and for the vendors or lessees of this property whose agents they are give notice that:
- the particulars are set out as a general outline only for the guidance of intending purchasers or lessees, and do not constitute, nor constitute part of, an offer or contract;
- all descriptions, dimensions, references to condition and necessary permissions for use and occupation, and all other details are given without responsibility and any intending purchasers or tenants should not rely on them as statements or representations of fact but must satisfy themselves by inspection or otherwise as to the correctness of each of them;
- no person in the employment of Sibleys Island Homes has any authority to make or give any representation or warranty whatever in relation to this property.

