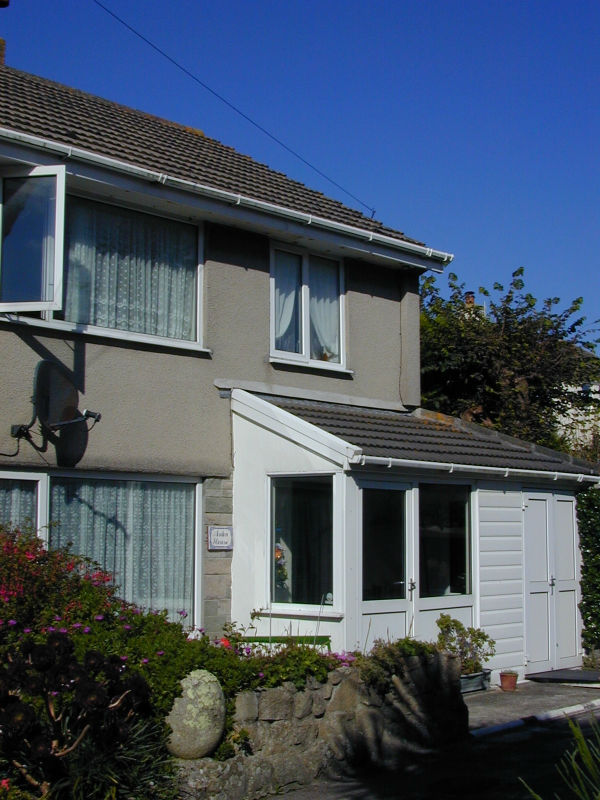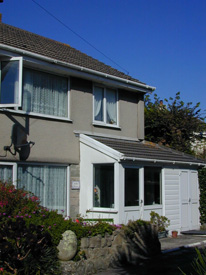
Arden House
Return to Property search- TypeHouse
- LocationSt. Marys
- Price £340,000
- Bedrooms3
Property Overview
SOLD - HISTORIC DETAILS FOR INFORMATION ONLY
A CENTRALLY LOCATED, SEMI-DETACHED HOUSE, SITUATED IN A QUIET BACKWATER WITHIN THE HEART OF HUGH TOWN, CLOSE TO THE LOCAL BEACHES, TOWN CENTRE AMENITIES & HARBOUR AREA .THE PROPERTY IS EASILY MAINTAINED, HAVING DOUBLE GLAZED uPVC WINDOWS & DOORS THROUGHOUT & BENEFITS FROM OIL FIRED CENTRAL HEATING.
ARDEN HOUSE IS OFFERED IN GOOD DECORATIVE ORDER THROUGHOUT, COMPLETE WITH ALL CARPETS & CURTAINS (WHERE FITTED). THE ACCOMMODATION COMPRISES: -
RECEPTION HALL, LOUNGE, DINING ROOM, KITCHEN, UTILITY ROOM, CONSERVATORY, G/F SHOWER ROOM, THREE BEDROOMS, FAMILY SHOWER ROOM, WALLED COURTYARD & STORE.
- TypeHouse
- LocationSt. Marys
- Price£340,000
- Bedrooms3
Full Description
DESCRIPTION AND LOCATION
‘Arden House’ is a semi-detached property, situated in a quiet backwater within the heart of Hugh Town. The property fronts Rams Valley (a private road that connects with Buzza Street) and is situated within a short, level walk of Porthcressa Beach, the town centre amenities & harbour area.
The property is offered for sale in good decorative order throughout, complete with all carpets & floor coverings where fitted, and would be equally suitable as a family home or seasonal holiday letting investment.
Early viewing highly recommended.
ACCOMMODATION
Dimensions are approximate. The condition and operation of appliances or services referred to have not been tested by Sibleys Island Homes and should be checked by prospective purchasers.
A small paved front garden, with granite dwarf boundary wall & planted border, provides pedestrian access to the part-glazed enclosed porch and in turn, via a varnished front door with floral glazed insert to: -
RECEPTION HALL
Having wall mounted radiator, under stair cupboard, housing consumer unit, double socket, and BT connection. The hallway connects, in turn, to all the principal rooms and is fully carpeted.
LOUNGE 3.48m x 3.95m 11’5” x 12’11”
A sunny, south-facing room, located at the front of the property and having open fire place with tiled floral cheeks & polished mantle, glazed built-in storage unit, storage cupboards, radiator & Sky connection. The lounge is divided from the Dining Room with a timber glazed partition with feature glass inserts (this could be easily removed if the prospective purchaser required more open-plan living) and inter connecting door.
DINING ROOM 3.03m x 3.17m 9’11” x 10’5”
Located to the rear of the property, and divided from the lounge by a timber partition. The Dining Room connects in turn with the Conservatory and ‘L’ shaped kitchen, and is carpeted with 3 double power points, radiator & BT connection.
A fully glazed panel provides access to: -
CONSERVATORY 2.31m x 2.72m 7’7” x 8’11”
Constructed in 2002 with dwarf walls, double glazed uPVC windows & door, and tri-laminate roof panels. The Conservatory provides a comfortable addition to the other principal rooms, and provides direct access to the rear courtyard. Two double power points.
KITCHEN 4.11m x 2.95m 13’6” x 9’7”
An ‘L’ shaped kitchen, having a range of Acacia wall & base units with mottled roll top melamine worktop over. Single stainless steel sink with mixer, AEG single electric oven, AEG gas hob, tiled splash-back with cottage style relief, and glazed wall unit. Ample power points, two Velux roof lights, ceramic floor tiles throughout and oil fired ‘Jetstone’ boiler.
UTILTY ROOM 1.06m x 1.81m 3’6” x 5’11”
Having plumbing for washing machine, ceramic floor and access to rear courtyard and G/F Shower Room.
SHOWER ROOM
Accessed from the Utility Room and having vanity unit with inset Armitage Shanks basin, glazed shower enclosure with ‘Mira Go’ electric shower, close-coupled w/c, bathroom heater, tiled splash-
back and ceramic floor.
A flight of carpeted stairs lead from the Reception Hall to the first floor , and in turn to: -
FIRST FLOOR SHOWER ROOM
Having a glazed shower enclosure with Gainsborough SV700 electric shower, close-coupled w/c, vanity unit, radiator and vinolay flooring.
BEDROOM 1 1.90m x 2.51m 6’3” x 8’3”
A single bedroom located at the front of the house and currently used as an office and having, built in storage, carpeted floor, 2 double power points and provision for vanity unit (if required).
BEDROOM 2 3.71m x 3.20m 12’2” x 10’6”
A comfortable, light & airy double bedroom with vanity unit, 4 double power points & carpeted floor.
BEDROOM 3 2.87m x 3.35m 9’5” x 11’0”
A double bedroom located to the rear of the property, having built-in wardrobe, vanity unit, and large picture window.
An airing cupboard is located on the first floor hallway with factory lagged HW cylinder & immersion.
STORE 1.37m x 5.23m 4’6” x 17’2”
Accessed directly from the front porch, or via double doors from outside, the space provides extremely useful additional storage with electricity connection and Velux roof light over.
REAR COURTYARD
A pleasant & private, walled courtyard located to the rear of the property and having raised planted beds, oil storage tank, outside tap and pedestrian gate to side of property.
SERVICES
We understand that mains electricity, sewerage and water are connected to the property as well as BT telephone connection. Domestic hot water is provided by electric immersion in a factory lagged hot water cylinder on the first floor as well as via the oil fired central heating boiler in the kitchen, . Space heating is supplied via the oil-fired central heating boiler.
LOCAL AUTHORITY
Council of The Isles of Scilly, Town Hall, St Mary's, Isles of Scilly, TR21 0LW. Tel: 01720 422537.
The property is currently assessed to Council Tax Band F, producing an annual charge for 2011/2012 of £1478.98 and police precept charge of £230.72.
TENURE
The property is held freehold.
Applicants are requested to make appointments to view and conduct negotiations through the Agents. No responsibility can be accepted for any expense incurred by fruitless journeys. Sibleys Island Homes for themselves and for the vendors or lessees of this property whose agents they are give notice that:
- the particulars are set out as a general outline only for the guidance of intending purchasers or lessees, and do not constitute, nor constitute part of, an offer or contract;
- all descriptions, dimensions, references to condition and necessary permissions for use and occupation, and all other details are given without responsibility and any intending purchasers or tenants should not rely on them as statements or representations of fact but must satisfy themselves by inspection or otherwise as to the correctness of each of them;
- no person in the employment of Sibleys Island Homes has any authority to make or give any representation or warranty whatever in relation to this property.

