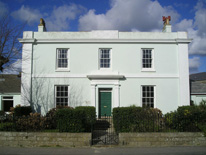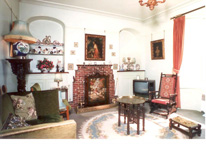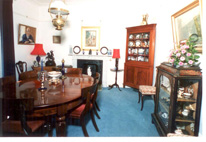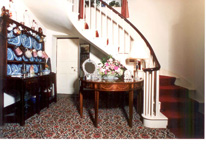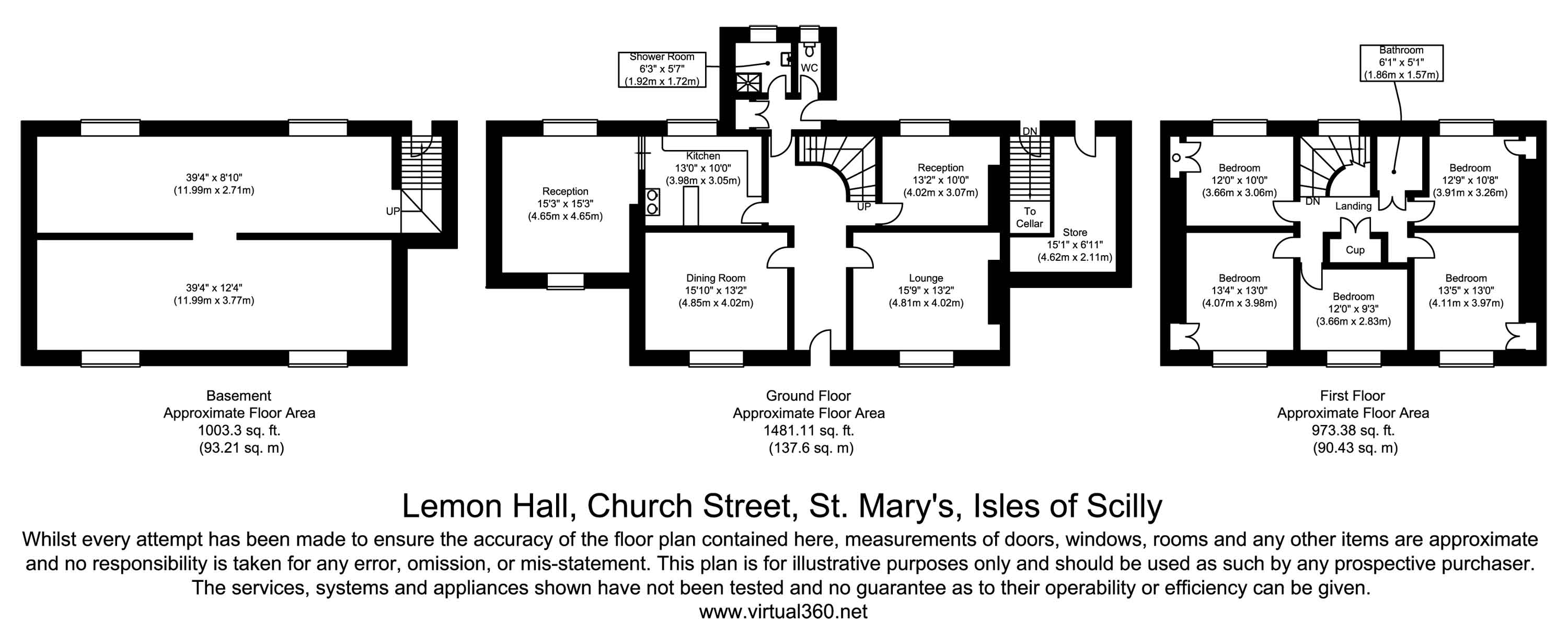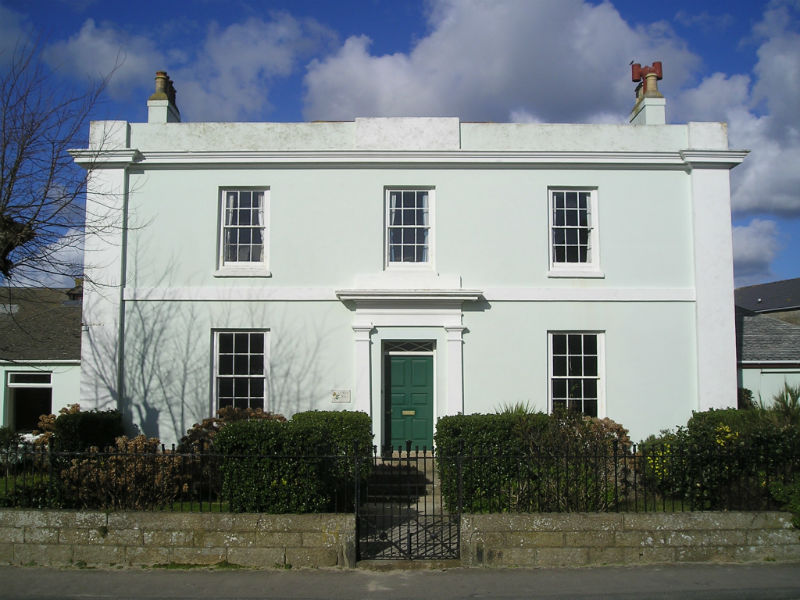
Lemon Hall
Return to Property search- TypeHouse
- LocationSt. Marys
- Price £595,000
- Bedrooms5
Property Overview
SOLD - HISTORIC DETAILS FOR INFORMATION ONLY
A UNIQUE OPPORTUNITY TO ACQUIRE THIS IMPOSING GRADE II, DETACHED, PRIVATE RESIDENCE, WHICH HAS BEEN IN THE SAME FAMILY OCCUPATION SINCE 1926.
CHARACTERISED BY NEAR PERFECT BALANCE & SYMMETRY, THIS GEORGIAN PROPERTY RETAINS ALMOST ALL OF IT’S ORIGINAL PERIOD FEATURES INCLUDING: ENRICHED PLASTER CORNICES, REEDED MARBLE FIREPLACE, HIGH SKIRTINGS, PANELLED WINDOW SHUTTERS, MOULDED ARCHITRAVES & A STUNNING CANTILEVERED OPEN-WELL STAIRCASE.
LOCATED ON THE LEVEL & WITHIN THE HEART OF HUGH TOWN, THE AMPLE ACCOMMODATION INCLUDES: - RECEPTION HALLWAY, DRAWING ROOM, DINING ROOM, KITCHEN, STUDY, REAR RECEPTION ROOM, SHOWER ROOM & W.C, FIVE BEDROOMS, FAMILY BATHROOM AND CELLAR.
- TypeHouse
- LocationSt. Marys
- Price£595,000
- Bedrooms5
Full Description
DESCRIPTION AND LOCATION‘Lemon Hall’ is a wonderful example of a fine, Georgian family home. Set in ample grounds, the property is situated on the level, within the heart of Hugh Town (the capital of St.Mary’s) close to all local amenities and to the harbour area.
Characterised by near perfect proportion and balance, the property is typical of late Georgian architecture, with a parapeted hipped slate roof, symmetrical three window range, Doric pilasters and six fielded panel front door. Internally, the property retains almost all of it’s original period features. All rooms are well proportioned, with high corniced ceilings, deep skirtings, moulded architraves and period fireplaces, synonymous with a quality dwelling of this period.
The house was constructed in the early 1820’s with later, rear wing additions, added towards 1900. It is Grade II listed, and has been in the same family occupation since 1926.
Early viewing highly recommended.
ACCOMMODATION
Dimensions are approximate. The condition and operation of appliances or services referred to have not been tested by Sibleys Island Homes and should be checked by prospective purchasers.
‘Lemon Hall’ is situated in a detached position, within a dressed granite boundary wall, (surmounted by cast-iron railings) at the junction of Church Street and Well Cross. The property enjoys a frontage to Church Street of over 90 feet (27.43m) and is approached via a two leaf central gate.
Four, dressed granite entrance steps lead to the six fielded paneled front door, with diamond pattern ‘overlight’, and Doric pilasters and in turn to: -
RECEPTION HALLWAY
A grand, reception hallway that connects directly with all of the principal rooms. In common with the entire property, the hallway retains many period features including high ceilings, deep skirtings, ornate plaster cornices, moulded architraves and paneled internal doors. A fine cantilevered open-well staircase provides a focal point to this space, through an ornately carved hardwood archway.
Fully carpeted, BT connection, E7 night storage heater.
Internal, six panelled doors lead directly from the hallway in to: -
DRAWING ROOM 4.81m x 4.03m 15’9” x 13’3”
A light & airy reception room located at the front of the property with large south-facing sash window, with views over the front garden. Brick fireplace with cast iron grate, two arched recesses with shelving above & storage below a polished cill, panelled window shutters, central ceiling light & fitting, BT connection, TV connection, Night Storage Heater, four double power points, fully carpeted.
DINING ROOM 4.83m x 4.01m 15’10” x 13’2”
A mirror image of the Drawing Room, with large six pane, south facing window, decorative plaster cornice, reeded marble fireplace with paterae and decorative cast-iron grate, panelled window shutters, central brass ceiling light, Night Storage heater, three double power points, fully carpeted.
STUDY 3.06m x 3.93m 10’0” x 12’11”
Located to the rear of the property, with large six pane sash window overlooking rear garden. Shelved alcove, deep skirtings, timber mantle and fireplace surround with boarded grate recess, two double power points, panelled window shutter, fully carpeted.
KITCHEN 4.00m x 3.06m 13’2” x 10’0”
Accessed directly from the rear stair hallway, and fitted with a range of ivory coloured melamine floor & wall units with melamine worktop over and breakfast bar detail. Single tiled up-stand, stainless steel sink unit with double drainer and mixer, plumbing for washing machine, vinolay flooring. An oil fired, twin oven ‘AGA’ cooker also provides space heating to the kitchen, as well as hot water to the house. Three double power points, BT Connection, door to Rear Reception room.
Three stone steps lead from the Kitchen to:
REAR RECEPTION 4.26m x 4.65m 13’11” x 15’3”
A single storey, wing of the original residence, originally the Dairy & abutting the Western elevation. The room is light & airy, with a south-facing casement window. Night storage heater, B.T connection, four double power points, window seat and outside door connecting with rear garden .
One stone step, located to the left of the staircase, leads down to a small internal hallway (with cupboard storage) and in turn connect with: -
SHOWER ROOM 1.93m x 1.73m 6’4” x 5’8”
Having a half-glazed door with etched detail, white ceramic pedestal wash hand basin, glazed shower enclosure with Aqua electric shower, heated towel rail, extractor fan and bathroom heater. The shower room is fully tiled with decorative dado and occasional inset tiles.
Adjacent to the shower room is a separate W.C, having white suite and wash hand basin and a back door, which connects with the rear garden.
A cantilevered, open well staircase with fret-cut brackets and wreathed mahogany handrail leads to the first floor of the property. This staircase forms a focal point for the entire property, and enjoys ample daylight from the large multi-paned sash window that connects both floors and enjoys a glimpse of the harbour area.
The ample, first floor landing, provides access to all rooms, and houses a drum- styled & panelled linen cupboard with fan light detail above.
BEDROOM 1 3.26m x 3.05m 10’8” x 10’0”
A single bedroom located to the rear of the property with harbour view, and having fireplace with timber mantle & slate hearth, was hand basin, panelled window shutters, built-in wardrobe, two double power points & picture rail. Fully carpeted.
BEDROOM 2 3.92m x 4.10m 12’10” x 13’5”
A comfortable double bedroom, having built-in wardrobe, window shutters, picture rail, fireplace with timber mantle, decorative cast iron grate on a slate hearth and wash hand basin. Four double power points, one single power point & TV connection. Fully carpeted.
BEDROOM 3 3.65m x 2.82m 12’0” x 9’3”
Centrally located on the front elevation and having, panelled window shutters, picture rail, deep skirtings & moulded architraves. Double power point, fully carpeted.
BEDROOM 4 4.08m x 3.98m 13’5” x 13’0”
A double bedroom having, fireplace with timber mantle & decorative cast iron grate, window shutters, picture rail & wash hand basin. Fully carpeted, three double power points.
BEDROOM 5 3.03m x 4.00m 9’11” x 13’1”
Located to the rear of the property and having, built-in airing cupboard with factory lagged hot water cylinder & immersion heater, wash hand basin, window shutters, loft access & TV connection. Three double power points, fully carpeted.
Double panelled doors with brass furniture lead into: -
FAMILY BATHROOM
Having a white w/c, wash hand basin, built in bath with shower attachment above and bathroom heater. Part tiled with floral insets.
OUTBUILDINGS & STORES
GARDEN STORE 4.25m x 2.30m 14’0” x 7’6”
A converted water tank on the western boundary of the property, now used as a potting shed and garden machinery store.
COAL HOUSE 4.28m x 2.27m 14’0” x 7’5”
Located to the rear of the property within the Eastern wing. Accessed via a painted timber door with cobbled floor, RCD protected electricity supply and light.
A second external timber double doorway leads to a flight of stone stairs, and down to:-
CELLAR 3.80m x 11.91m 12’6” x 39’0” and 2.71m x 11.91m 8’11” x 39’0”
Arranged in two bays and running beneath the main property, the cellar has a ram/clay floor and houses the Standard tariff & Economy 7 Consumer units. Electric lights, one double power point.
GARDENS
FRONT GARDEN 6.60m x 27.70m 21’8” x 90’11”
Having a curving & dressed granite boundary wall, surmounted by wrought iron decorative railings. Laid predominantly to lawn, the garden is south facing with several established Elms and well-stocked, planted borders of Hydrangeas, Camellia, Buddleia & local palm.
REAR GARDEN 7.70m x 27.70m 25’3” x 90’11”
Accessed from within the property or via a timber gate within the Eastern boundary wall, the courtyard garden is both private and sheltered. The space is predominantly laid to lawn with planted shrubbed borders of Buddleia & Hydrangea. Plastic oil storage tank, screened patio.
SERVICES
We understand that mains electricity, sewerage and water are connected to the property as well as BT telephone connection. Domestic hot water is provided by electric immersion in a factory lagged hot water cylinder. Space heating is supplied via night storage heaters operating on the E7 tariff, and supplemented by an oil fired AGA cooker on the ground floor.
LOCAL AUTHORITY
Council of the Isles of Scilly, Town Hall, St Mary's, Isles of Scilly, TR21 0LW. Tel: 01720 422537.
The property is currently assessed to Council Tax Band G, producing an annual charge for 2013/2014 of £1,988.43.
TENURE
The property is held freehold.
NOTE
Applicants are requested to make appointments to view and conduct negotiations through the Agents. No responsibility can be accepted for any expense incurred by fruitless journeys. Sibleys Island Homes for themselves and for the vendors or lessees of this property whose agents they are give notice that:
- the particulars are set out as a general outline only for the guidance of intending purchasers or lessees, and do not constitute, nor constitute part of, an offer or contract;
- all descriptions, dimensions, references to condition and necessary permissions for use and occupation, and all other details are given without responsibility and any intending purchasers or tenants should not rely on them as statements or representations of fact but must satisfy themselves by inspection or otherwise as to the correctness of each of them;
- no person in the employment of Sibleys Island Homes has any authority to make or give any representation or warranty whatever in relation to this property.

