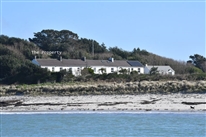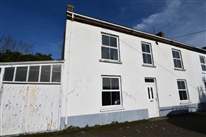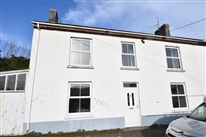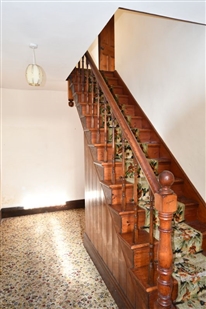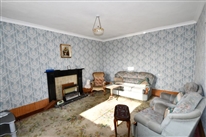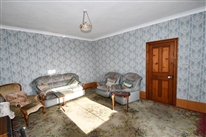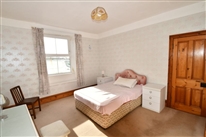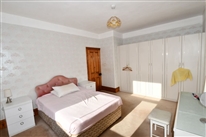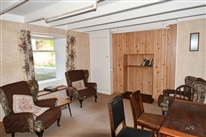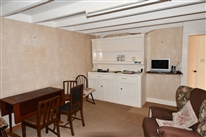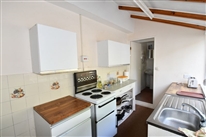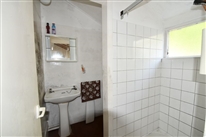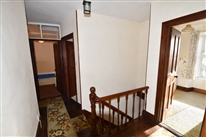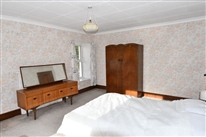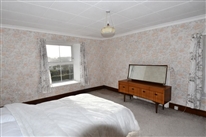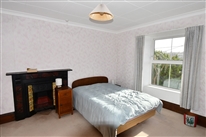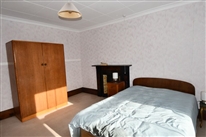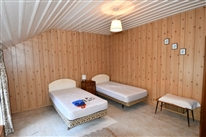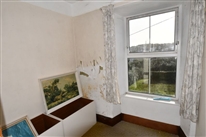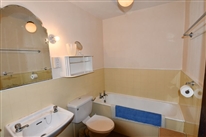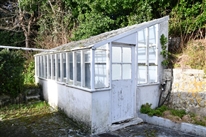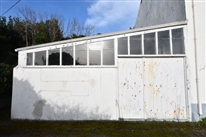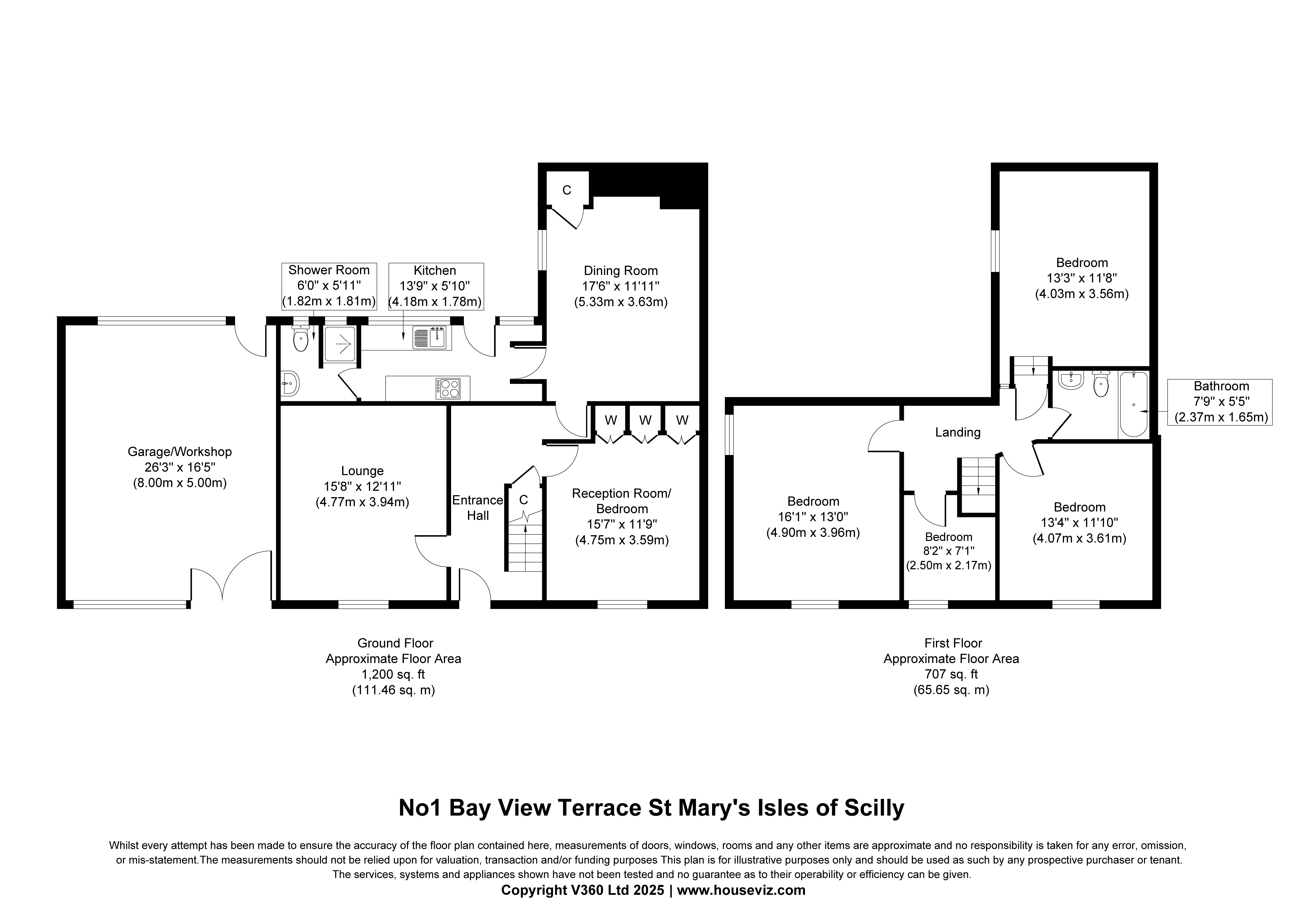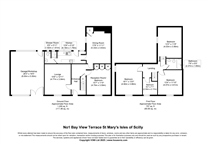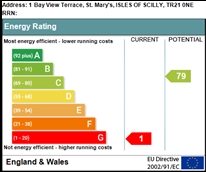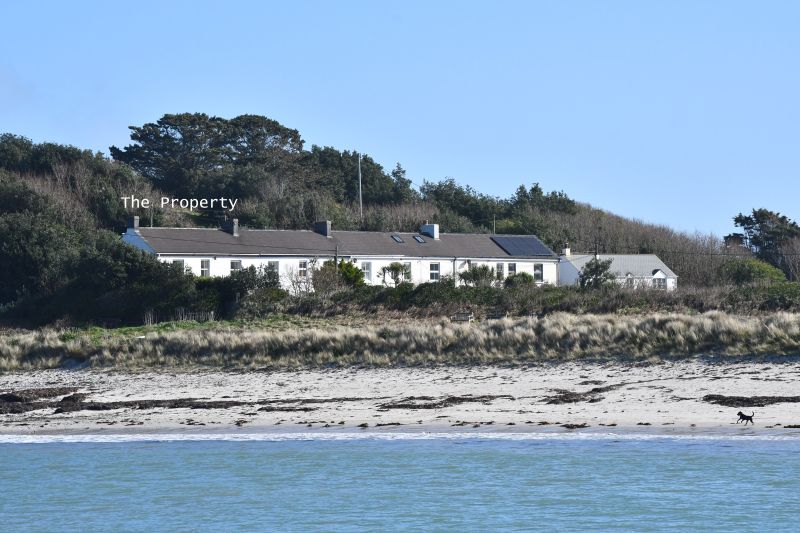
No1 Bay View Terrace
Return to Property search- TypeHouse
- LocationSt. Marys
- Price £655,000
- Bedrooms4
Property Overview
A LARGE END-OF-TERRACE HOUSE, JUST A STONE’S THROW FROM PORTHMELLON BEACH VIA A PRIVATE PATH, OFFERING FAMILY ACCOMMODATION OF MUCH CHARACTER.
THE ACCOMMODATION COMPRISES SPACIOUS RECEPTION HALL, LOUNGE, SECOND RECEPTION ROOM / FIFTH BEDROOM, DINING ROOM, KITCHEN, GROUND FLOOR SHOWER ROOM, FOUR BEDROOMS AND BATHROOM. OUTSIDE: LARGE GARAGE / WORKSHOP, GARDEN STORE AND TRADITIONAL GLASSHOUSE. NEW INSTRUCTION
To view a walk-through video please click here
- TypeHouse
- LocationSt. Marys
- Price£655,000
- Bedrooms4
Full Description
OVERVIEWBay View Terrace is an attractive terrace of six houses, having a sunny South-Westerly aspect, bringing wonderful natural light into the generously sized reception rooms. The property is situated on the outskirts of Hugh Town in an elevated position within easy walking distance of the town’s amenities, beaches and St Mary’s Harbour. A private path runs from the end of the terrace down to Porthmellon Beach - perfect for a swim or a sundowner drink.
No1 is a double-fronted end-of-terrace house, situated closest to the beach, having a private rear courtyard, large garage / workshop and traditional greenhouse. An adjoining area of garden land has historically been rented from the Duchy of Cornwall, with the option to purchase.
The property has a wealth of original features, including high ceilings, panelled doors, attractive staircase, fireplaces in several rooms and some beamed ceilings. The property is now in need of refurbishment to bring it up to a high modern standard, thus allowing a purchaser to stamp their own personality on this attractive house. It also has a large attic space with conversion potential, subject to the necessary consents.
Viewing highly recommended.
ACCOMMODATION
Dimensions are approximate. The condition and operation of appliances or services referred to have not been tested by Sibleys Island Homes and should be checked by prospective purchasers.
From the communal driveway in front of the terrace, a part-glazed uPVC double-glazed entrance door opens into:
RECEPTION HALL 4.81m x 2.18m
A spacious, bright reception area, having original varnished wood staircase with understairs cupboard housing electricity meter and consumer units. Original panelled doors to:
LOUNGE 4.77m x 3.95m
A generous room, enjoying excellent natural light, having original fireplace with tiled back and slate hearth. Stripped boarded floor.
RECEPTION ROOM / GROUND FLOOR BEDROOM 4.76m x 3.60m
Another bright & airy room, having three fitted double-wardrobes and matching dressing table. Attractive original fireplace. Window seat.
DINING ROOM 4.89m x 4.67m
Having exposed beamed ceiling and fireplace alcove. Airing cupboard housing factory-lagged hot water cylinder. Window seat. Original fitted dresser unit. Door to:
KITCHEN 4.19m x 1.79m
In need of replacement, and currently fitted with a basic range of wall and base units with single-drainer sink unit and slot-in appliances. Vaulted sloping ceiling with exposed roof timbers. Access to rear courtyard. Door to:
SHOWER ROOM 1.83m x 1.81m
In need of replacement, currently comprising tiled shower cubicle, pedestal basin and low-flush wc.
Attractive, easy-rise staircase from reception hall to FIRST FLOOR LANDING, and from there to:
BEDROOM ONE 4.90m x 3.96m
A large airy dual-aspect room, overlooking St Marys Harbour (currently the Pittosporum hedging has grown to such a height that it is obscuring the view). Original fireplace surround.
BEDROOM TWO 4.07m max, 3.81m min x 3.62m
Another bright & airy bedroom, having original fireplace.
BEDROOM THREE 2.50m max x 2.17m.
A single bedroom / box room, having a South-Westerly aspect.
BEDROOM FOUR 4.04m x 3.56m
Down three steps from the landing, the fourth bedroom overlooks the rear courtyard. Vaulted ceiling.
BATHROOM 2.38m x 1.65m.
Fitted with a basic suite comprising panelled bath, pedestal basin and close-coupled wc. Glazed access-hatch to the attic, bringing borrowed light into the room.
OUTSIDE
To the rear of the house is a:
COURTYARD, measuring approximately 11m x 6m, within which are:
GARDEN STORE 3.50m x 3.37m
Having concrete floor and translucent corrugated plastic roof.
GLASSHOUSE 4.61m x 2.41m
A traditional timber glasshouse, having rendered block dwarf walls. Part concrete floor and part earth beds. Bright, sunny aspect.
WATER TANK, having corrugated metal roof.
Adjoining the house is a:
GARAGE / WORKSHOP 8.00m x 5.00m
Adjoining the flank wall of the house is a very useful workshop, having block walls, extensive glasshouse-style softwood fenestration and lean-to timber roof with corrugated steel panels. Power and light are connected.
To the side of the property is an area of raised garden land currently rented from the Duchy of Cornwall at an annual fee of £80. This side garden is part-paved and part-planted, with hedged boundaries and planted with mature Camelias, Aeonium and other native plants. The Duchy of Cornwall have offered to sell the freehold of this land for the sum of £20,000, subject to contract.
SERVICES
We understand that mains electricity, water and drainage are all connected to the property.
LOCAL AUTHORITY
Council of The Isles of Scilly, Town Hall, St Mary's, Isles of Scilly, TR21 0LW. Tel: 0300 123 4105.
The property is designated under Band "F" for Council Tax purposes (Reference 10448), producing an annual charge of £2,682.84 for the 2024/2025 year before the application of any discounts/reductions, which take into account individual circumstances.
Water is supplied by South-West Water and charged at the current rate.
TENURE
We understand the property is owned freehold, with no unusual covenants or restrictions.
EPC
The property is assessed to Band “G”. The EPC can be downloaded at: https://find-energy-certificate.service.gov.uk/energy-certificate/9310-3047-5202-0675-0200
WALK-THROUGH VIDEO
A video can be viewed at: https://youtu.be/_ni6FVsdnZg?si=FmJP-I2WSCIfqEFl
VIEWING
Strictly by arrangement with the Sole Agents, SIBLEYS ISLAND HOMES, Porthcressa, St Mary's, Isles of Scilly, TR21 0JX. Tel: 01720 422431. Fax: 01720 423334. NOTE
Applicants are requested to make appointments to view and conduct negotiations through the Agents. No responsibility can be accepted for any expense incurred by fruitless journeys. Sibleys Island Homes for themselves and for the vendors or lessees of this property whose agents they are give notice that:
- the particulars are set out as a general outline only for the guidance of intending purchasers or lessees, and do not constitute, nor constitute part of, an offer or contract;
- all descriptions, dimensions, references to condition and necessary permissions for use and occupation, and all other details are given without responsibility and any intending purchasers or tenants should not rely on them as statements or representations of fact but must satisfy themselves by inspection or otherwise as to the correctness of each of them;
- no person in the employment of Sibleys Island Homes has any authority to make or give any representation or warranty whatever in relation to this property.

