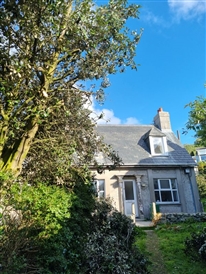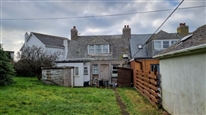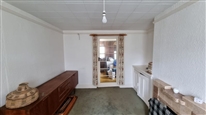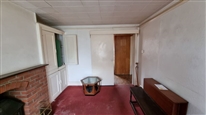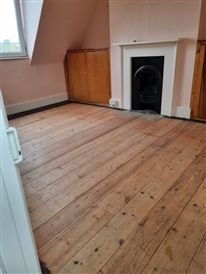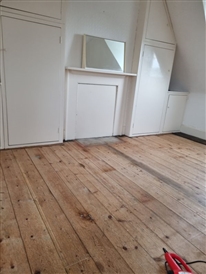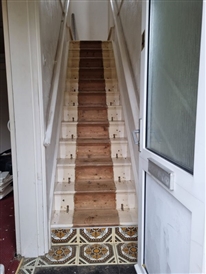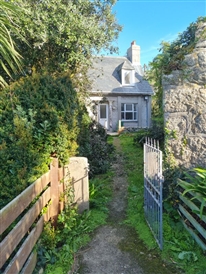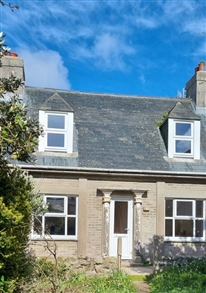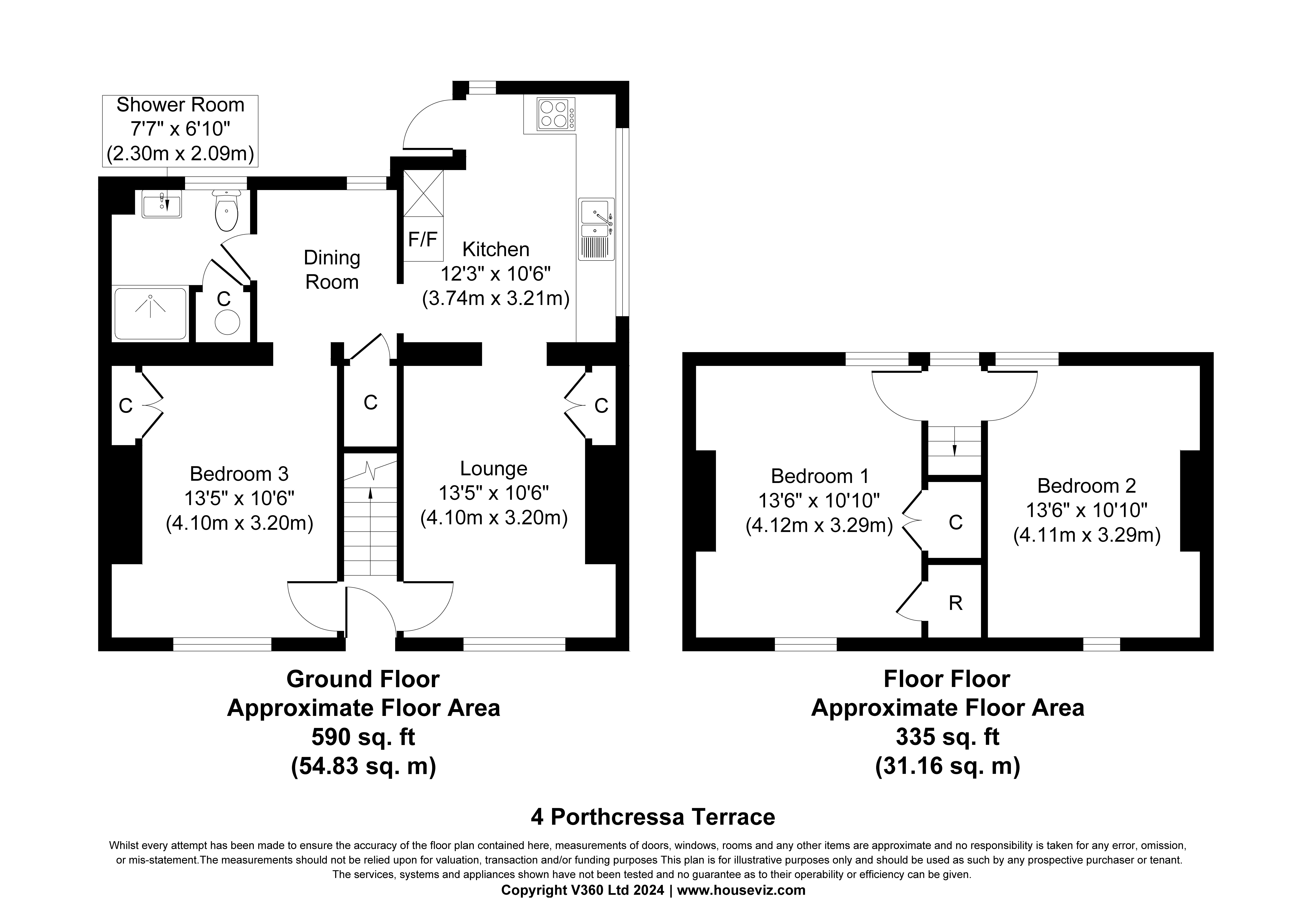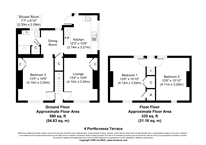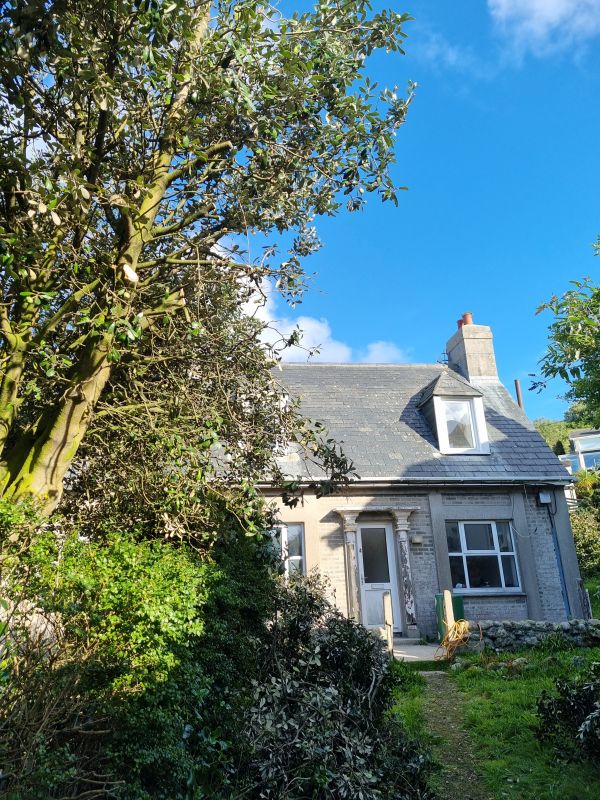
No4 Porthcressa Terrace
Return to Property search- TypeHouse
- LocationSt. Marys
- Price £485,000
- Bedrooms3
Property Overview
AN UNUSUAL OPORTUNITY TO ACQUIRE A WELL-LOCATED, PART-RENOVATED HOUSE, READY FOR COMPLETION TO YOUR OWN TASTE AND STYLE.No4 PORTHCRESSA TERRACE IS AN ATTRACTIVE END-TERRACE HOUSE, SITUATED IN A QUIET LOCATION CLOSE TO BEACHES AND THE TOWN CENTRE. IT HAS GENEROUS GARDENS ON THREE SIDES, AND COMPRISES RECEPTION LOBBY, LOUNGE / DINING ROOM OPEN TO KITCHEN, THREE BEDROOMS AND SHOWER ROOM. NEW INSTRUCTION
- TypeHouse
- LocationSt. Marys
- Price£485,000
- Bedrooms3
Full Description
OVERVIEWPorthcressa Terrace is situated in a quiet position on the edge of Hugh Town, just 50 metres from ever-popular Porthcressa Beach and a short level walk form the town centre amenities. It comprises just four houses of distinctive design, enjoying a Westerly aspect. The four houses comprising the terrace are linked via a concrete walkway, beyond and below which are the front gardens.
The present owners embarked on a refurbishment and re-modelling of the accommodation but as a result of a move to the mainland for employment reasons the property is now offered for sale part-completed. A summary of completed works, and materials on site, is included below.
The property also has planning permission for further extension; again, details are included below.
Viewing recommended.
ACCOMMODATION
Dimensions are approximate. The condition and operation of appliances or services referred to have not been tested by Sibleys Island Homes and should be checked by prospective purchasers. Photos below are pre-refurbishment works.
New half-glazed uPVC door opening into RECEPTION LOBBY, with stairs to upper floor.
LOUNGE 4.10m x 3.20m
New uPVC window to front garden. Original panelled cupboard to side of chimney breast. Open to:
KITCHEN 3.74m x 3.21m max, 2.26m min.
A bright dual-aspect room with door to rear garden. Open to:
DINING ROOM 2.34m x 1.99m
Deep understairs cupboard.
SHOWER ROOM 2.30m x 2.09m
BEDROOM THREE 4.10m x 3.20m
New uPVC window to front garden. Original panelled cupboard to side of chimney breast.
Easy-rise staircase to FIRST FLOOR LANDING.
BEDROOM ONE 4.12m x 3.29m
A dual-aspect room, having deep fitted wardrobe and high-level cupboard.
BEDROOM TWO 4.12m x 3.29m
A dual-aspect room.
OUTSIDE
To the front of the house is a modest garden, laid to lawn. This continues around the right-hand side of the property and around to the 60ft long rear garden, again laid mainly to lawn with rear access out onto Rams Valley.
Adjoining the house is a garden store and block-built water tank. Outside tap.
SERVICES
We understand that mains electricity, water and sewerage are connected to the property.
LOCAL AUTHORITY
Council of The Isles of Scilly, Town Hall, St Mary's, Isles of Scilly, TR21 0LW. Tel: 0300 1234 105.
The property is currently assessed to Council Tax Band “F”, reference 39/8.
TENURE
We are advised the property is owned freehold.
EPC
Energy efficiency rating Band “G”. The full Energy Performance Certificate can be viewed at: https://find-energy-certificate.service.gov.uk/energy-certificate/0350-2871-5240-2097-1621
The EPC reflects the property in its previous un-converted state, and does not take into account any energy-efficiency improvements carries out as part of the refurbishment.
SUMMARY OF WORKS COMPLETED
- Installation of new uPVC double-glazed windows and doors
- Completion of first-fix electrics
- New flat roof over rear extension
- Installation of studwork and insulation
SUMMARY OF MATERIALS ON SITE
A full inventory is available, but a brief summary is completed below:
- New Jewson kitchen and appliances
- New Jewson shower room and appliances
- Electrical fittings
- Karndean flooring
- Insulation and plasterboard
- Second fix timber
- “Mexicano” oak-veneer internal doors
PLANNING PERMISSION
Planning consent for extension and re-structuring of the house was approved on 12th April 2024. Copies of the plans can be viewed at: https://www.scilly.gov.uk/planning-application/planning-application-p23097hh
WALK-THROUGH VIDEO
A walk-through video can be viewed at: to follow
VIEWING
Strictly by arrangement with the Sole Agents, SIBLEYS ISLAND HOMES, Porthcressa, St Mary's, Isles of Scilly, TR21 0JX. Tel: 01720 422431. Fax: 01720 423334.
NOTE
Applicants are requested to make appointments to view and conduct negotiations through the Agents. No responsibility can be accepted for any expense incurred by fruitless journeys. Sibleys Island Homes for themselves and for the vendors or lessees of this property whose agents they are give notice that:
- the particulars are set out as a general outline only for the guidance of intending purchasers or lessees, and do not constitute, nor constitute part of, an offer or contract;
- all descriptions, dimensions, references to condition and necessary permissions for use and occupation, and all other details are given without responsibility and any intending purchasers or tenants should not rely on them as statements or representations of fact but must satisfy themselves by inspection or otherwise as to the correctness of each of them;
- no person in the employment of Sibleys Island Homes has any authority to make or give any representation or warranty whatever in relation to this property.

