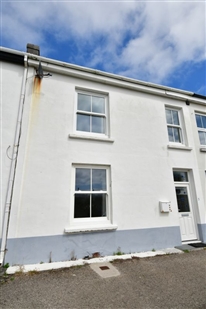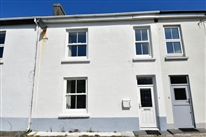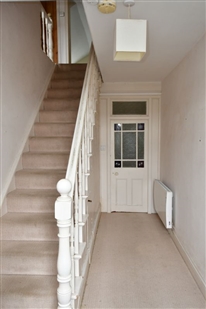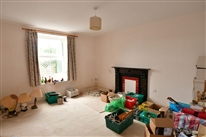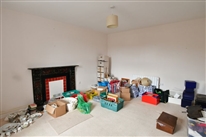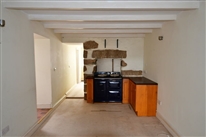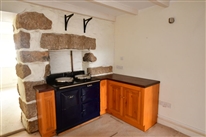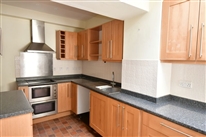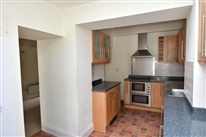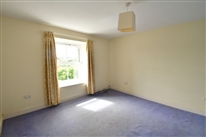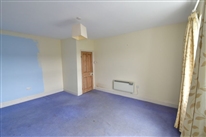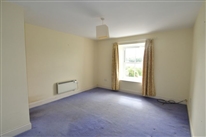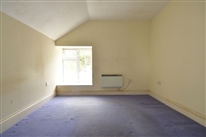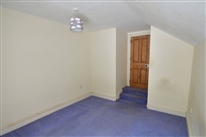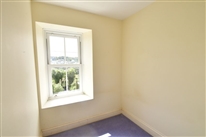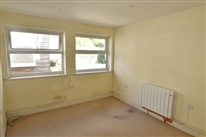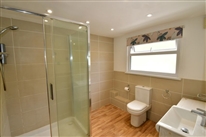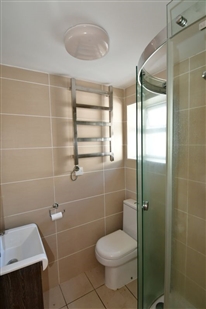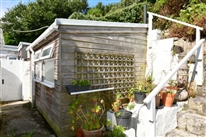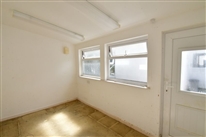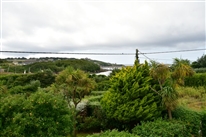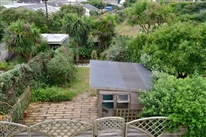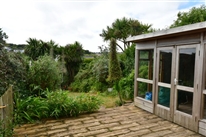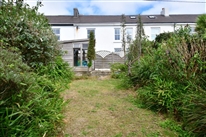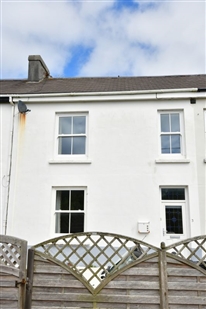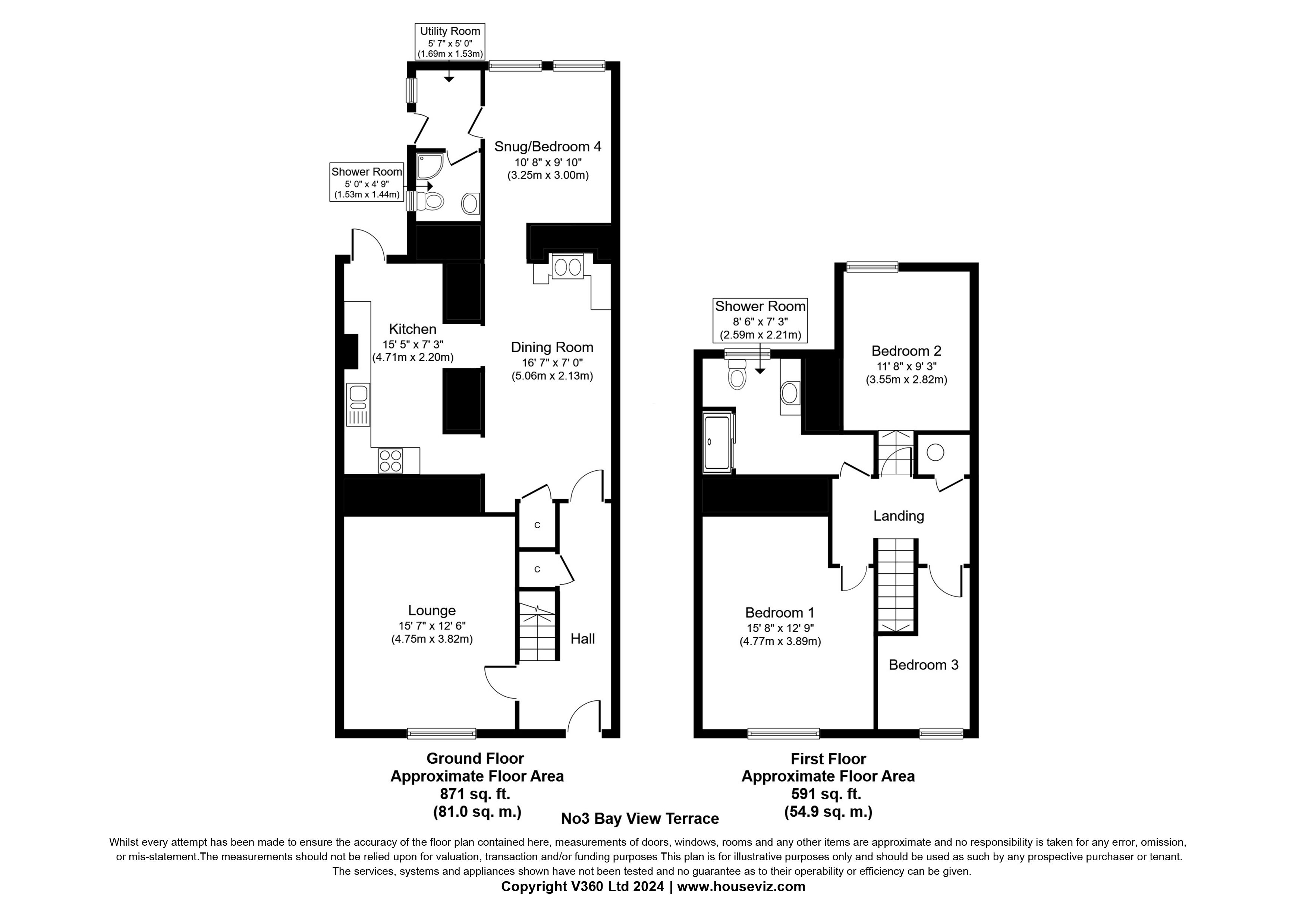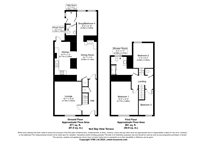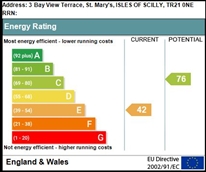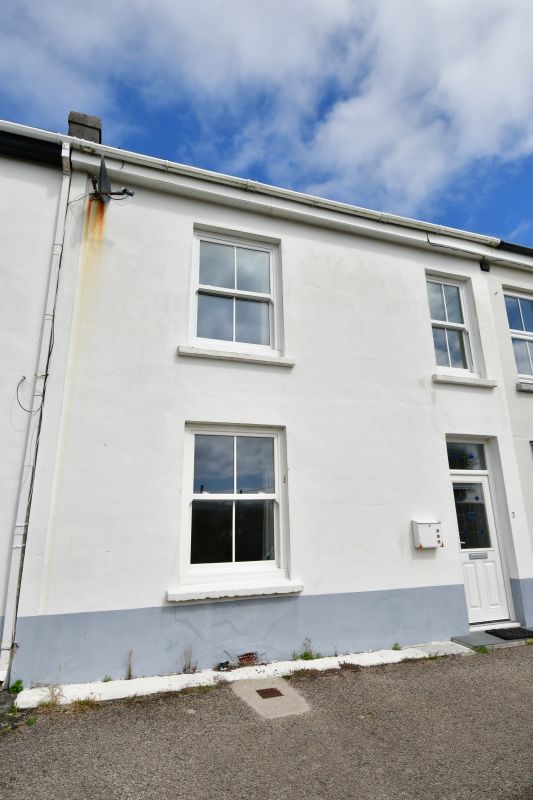
No3 Bay View Terrace
Return to Property search- TypeHouse
- LocationSt. Marys
- Price £535,000
- Bedrooms4
Property Overview
A SPACIOUS THREE / FOUR-BEDROOM TERRACED FAMILY HOME, OFFERING CHARACTER ACCOMMODATION AND HAVING THE BENEFIT OF A GARDEN, OFF-STREET CAR PARKING AND A HARBOUR GLIMPSE FROM THE UPPER FLOOR.
THE ACCOMMODATION COMPRISES SPACIOUS RECEPTION HALL, LOUNGE, DINING ROOM, KITCHEN, SNUG / FOURTH BEDROOM WITH ADJOINING UTILITY ROOM AND EN-SUITE SHOWER ROOM, THREE ADDITIONAL BEDROOMS AND SHOWER ROOM. OUTSIDE: 60’ FRONT GARDEN, AND CHALET / STORE TO THE REAR. PRICE RECUCTION
To view a walk-through video please click here
- TypeHouse
- LocationSt. Marys
- Price£535,000
- Bedrooms4
Full Description
OVERVIEWBay View Terrace is an attractive, south-facing period terrace of six houses, situated on the outskirts of Hugh Town, in an elevated position within easy walking distance of the town’s amenities, beaches and St Mary’s Harbour. A private path runs from the end of the terrace down to Porthmellon Beach - perfect for a swim or a sundowner drink.
No3 is a mid-terrace house, enjoying a private South-facing garden and off-street car parking. It offers flexible accommodation, with the option of a fourth self-contained ground floor bedroom. A rear chalet / store has conversion potential, subject to the necessary consents, as does the spacious attic. The property has uPVC double-glazing throughout.
Whilst the house is in need of a light scheme of refurbishment to achieve its full potential, it offers the prospective purchaser the opportunity to acquire a home of great character, having high ceilings, some original panelled doors and marble fireplace in the lounge.
Viewing highly recommended.
ACCOMMODATION
Dimensions are approximate. The condition and operation of appliances or services referred to have not been tested by Sibleys Island Homes and should be checked by prospective purchasers.
From the communal driveway in front of the terrace, a half-glazed uPVC double-glazed entrance door opens into:
RECEPTION HALL 4.88m x 2.02m.
A spacious, bright reception area, having coast hanging space and electric radiator. Understairs cupboard. Attractive original staircase to upper floor. Doors to:
LOUNGE 4.75m x 3.89m.
A bright and airy room, having ornate dark marble fireplace with tiled back and slate hearth. Picture rail. Electric radiator.
DINING ROOM 5.06m x 2.97m.
Having borrowed light from the adjoining kitchen. Electric “AGA” range cooker inset to granite chimney breast, with kitchen units adjoining. Convector heater. Large walk-in understairs storage cupboard housing E7 electricity meter. Open doorways through to:
KITCHEN 15’4” x 7’6” (4.67m x 2.29m).
A good-sized kitchen, fitted with an ample range of beech wall & base units, having contrasting granite effect worksurfaces with inset 1½ bowl stainless steel sink unit and tiled splashbacks. Integrated double oven / grill, ceramic hob and chimney extractor. Velux roofllight. Low energy LED downlights. Half-glazed stable door to rear yard.
Additional doorway from dining room into:
SNUG / FOURTH BEDROOM 3.25m x 2.82m.
Electric radiator. Low energy LED downlights. Door to:
UTILITY ROOM 1.69m x 1.53m
Having space & plumbing for washing machine and tumble dryer. Coat hanging space.
SHOWER ROOM 1.53m x 1.44m
A fully-tiled room, having corner shower with electric shower unit, vanity basin and close-coupled wc. Illuminated mirror cabinet. Underfloor heating.
Attractive, easy-rise staircase from reception hall to:
FIRST FLOOR LANDING, with loft access. Airing cupboard housing factory-lagged hot water cylinder with fitted immersion heater.
BEDROOM ONE 4.77m max, 3.56m min x 3.89m).
A light & airy room with harbour glimpse. Convector heater.
BEDROOM TWO 3.55m x 3.00m.
Several steps down from the landing. Convector heater.
BEDROOM THREE 3.60m max, 2.08m min x 2.06m.
Harbour glimpse.
SHOWER ROOM 2.59m x 2.21m plus door recess.
A spacious room, having fully-tiled walls and suite comprising double-width shower cubicle with electric shower fitted, vanity basin and close coupled wc. Chrome heated towel rail. Illuminated mirror. Low energy downlights. Natural and mechanical ventilation.
OUTSIDE
A common service passageway runs along the rear of the terrace, behind which steps lead up to a raised seating / clothes drying area.
CHALET / STORE 4.00m x 2.27m
A useful outbuilding, having good natural light with electricity connected. Several of the neighbouring properties have converted similar outbuildings into ancillary accommodation for the main house.
A shared drive runs along the front of the terrace. No3 has a dedicated car parking space in front of a:
PRIVATE GARDEN, approximately 20 metres in length, terraced with paved patios and a gently sloping area laid to lawn. Within the garden are numerous mature shrubs, plants and palms. Within the garden are:
GLAZED SHED 2.94m x 2.26m
SHED 2.95m x 2.32m
SERVICES
We understand that mains electricity, water and drainage are all connected to the property.
LOCAL AUTHORITY
Council of The Isles of Scilly, Town Hall, St Mary's, Isles of Scilly, TR21 0LW. Tel: 0300 123 4105.
The property is designated under Band "E" for Council Tax purposes (Reference 10431), producing an annual charge of £2,270.09 for the 2024/2025 year before the application of any discounts/reductions, which take into account individual circumstances.
Water is supplied by South-West Water and charged at the current rate.
TENURE
We understand the property is owned freehold, with no unusual covenants or restrictions.
EPC
The property is assessed to Band “E”.
The EPC can be downloaded at: https://find-energy-certificate.service.gov.uk/energy-certificate/2134-2328-2400-0688-1222
WALK-THROUGH VIDEO
A video can be viewed at: https://youtu.be/lwrua8R0_FM?si=b0aTlCte1_NlVDsp
VIEWING
Strictly by arrangement with the Sole Agents, SIBLEYS ISLAND HOMES, Porthcressa, St Mary's, Isles of Scilly, TR21 0JX. Tel: 01720 422431. Fax: 01720 423334.
NOTE
Applicants are requested to make appointments to view and conduct negotiations through the Agents. No responsibility can be accepted for any expense incurred by fruitless journeys. Sibleys Island Homes for themselves and for the vendors or lessees of this property whose agents they are give notice that:
- the particulars are set out as a general outline only for the guidance of intending purchasers or lessees, and do not constitute, nor constitute part of, an offer or contract;
- all descriptions, dimensions, references to condition and necessary permissions for use and occupation, and all other details are given without responsibility and any intending purchasers or tenants should not rely on them as statements or representations of fact but must satisfy themselves by inspection or otherwise as to the correctness of each of them;
- no person in the employment of Sibleys Island Homes has any authority to make or give any representation or warranty whatever in relation to this property.

