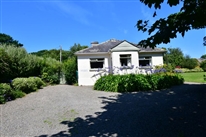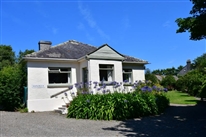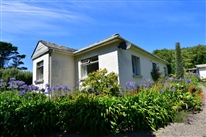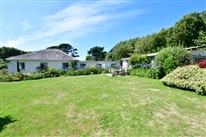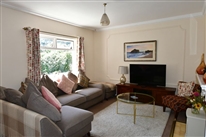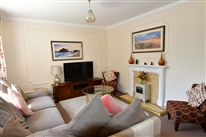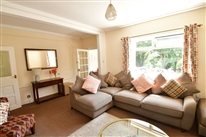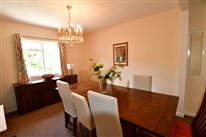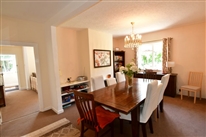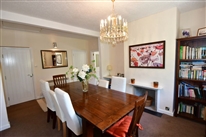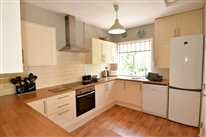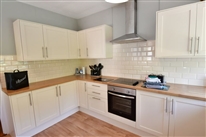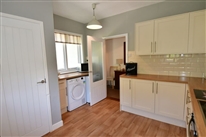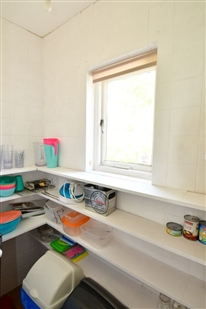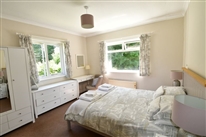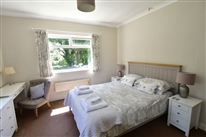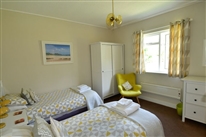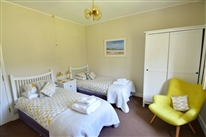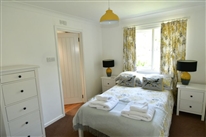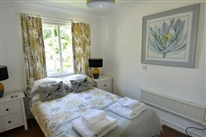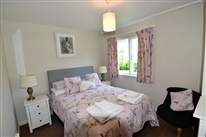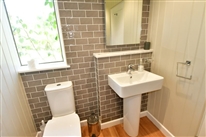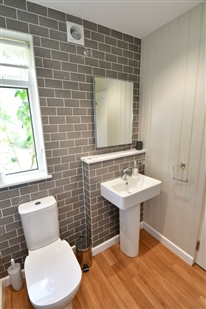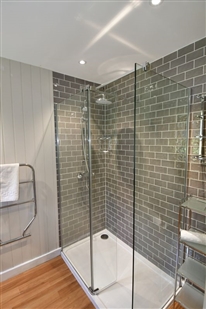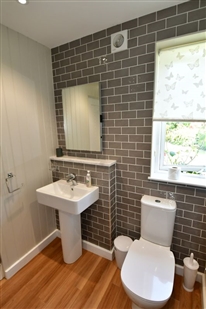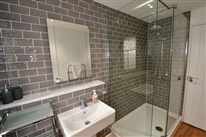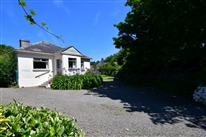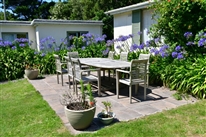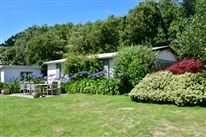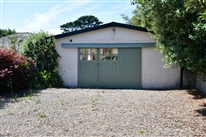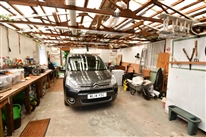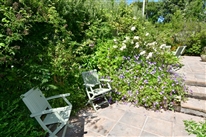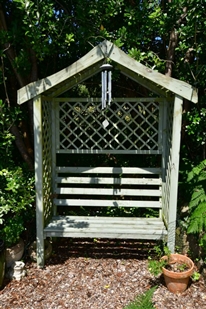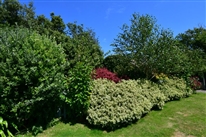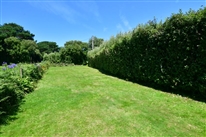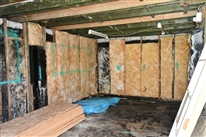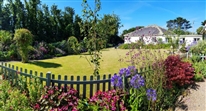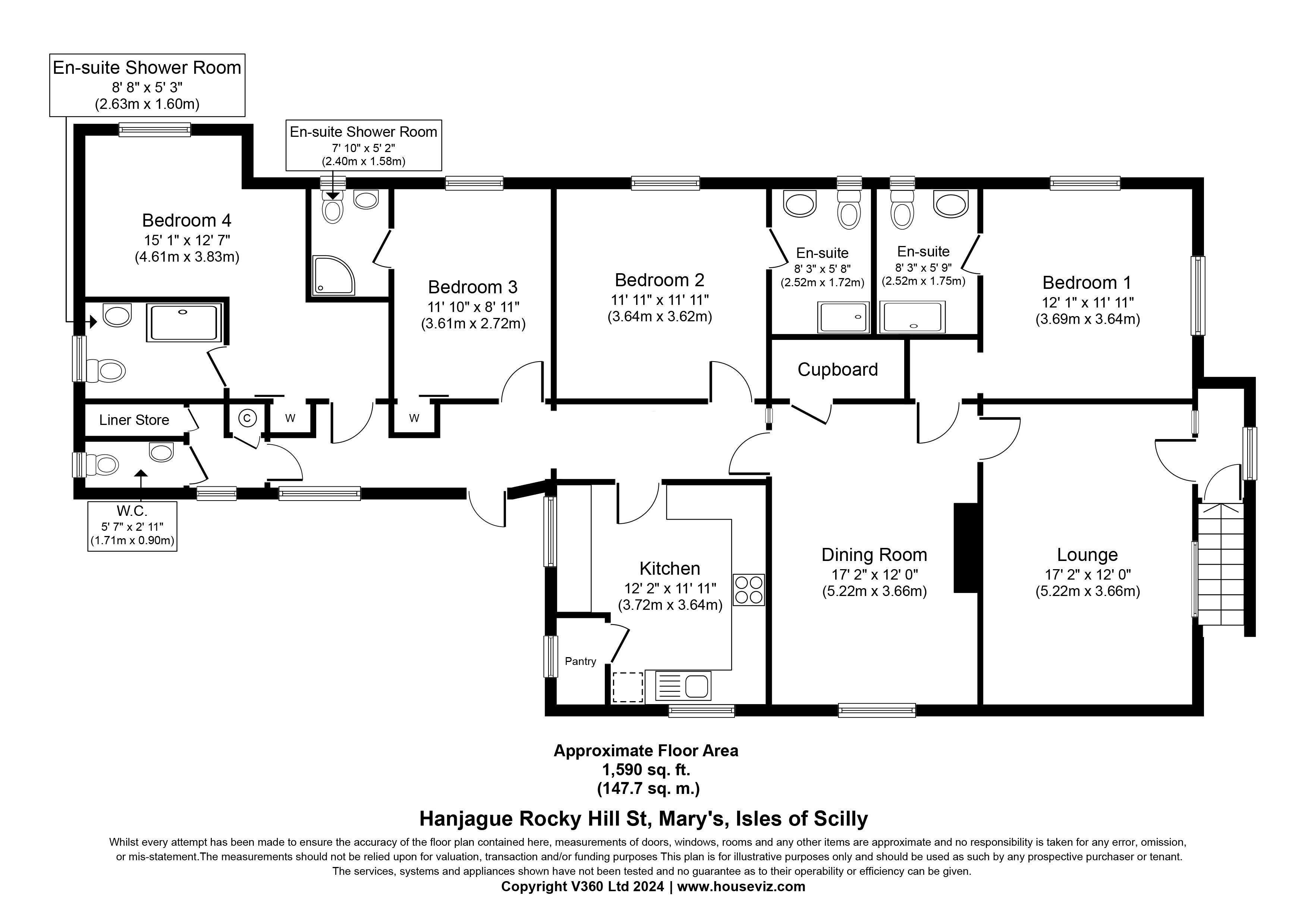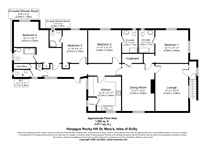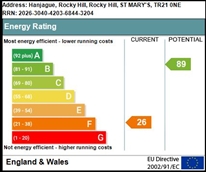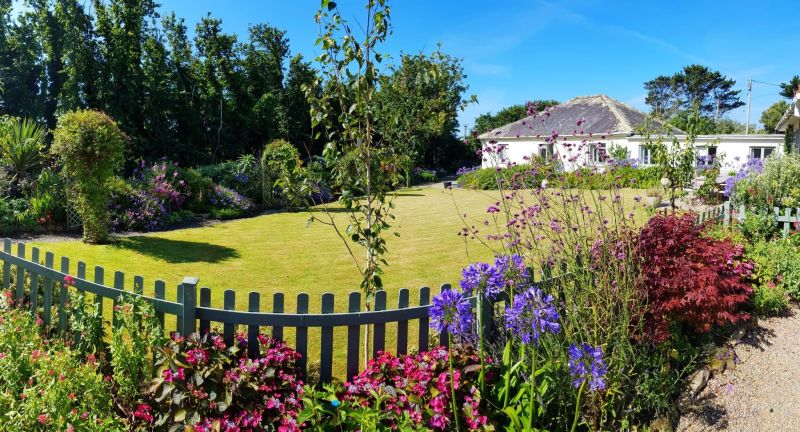
Hanjague
Return to Property search- TypeBungalow
- LocationSt. Marys
- Price £925,000
- Bedrooms4
Property Overview
A LARGE DETACHED BUNGALOW, SITUATED IN A LOVELY RURAL SETTING A SHORT WALK FROM HUGH TOWN. THE PROPERTY SITS WITHIN BEAUTIFUL GARDENS, PLANTED WITH AN ABUNDANCE OF MATURE FLOWERING SHRUBS AND PLANTS. A FOUR-CAR GARAGE, OFF-STREET GRAVELLED PARKING AND SEPARATE PLOT OF LAND (WITH BUILDING POTENTIAL) COMPLETES WHAT IS A MOST INTERESTING AND ATTRACTIVE PROPERTY.
THE ACCOMMODATION COMPRISES RECEPTION PORCH, LOUNGE, DINING ROOM, KITCHEN WITH PANTRY, FOUR DOUBLE / TWIN BEDROOMS (ALL WITH EN-SUITE FACILITIES), CLOAKROOM AND LINEN STORE. FOUR-CAR GARAGE AND FURTHER OUTBUILDING. NEW INSTRUCTION
To view a walk-through video of the house please click here
To view a walk-through video of the gardens please click here
- TypeBungalow
- LocationSt. Marys
- Price£925,000
- Bedrooms4
Full Description
GENERALHanjague, named after the imposing granite islet on the Eastern approaches to Scilly, is situated on Rocky Hill in an elevated position approximately three-quarters of a mile from Hugh Town. It adjoins Sunnyside Flower Farm.
It traded for many years as a small country house hotel, but in recent years has been used as a private residence and holiday let. It was partially refurbished some years ago, with the addition of stylish en-suite shower rooms to the four bedrooms (all fitted to the same specification), a new kitchen and landscaping of the gardens. It is truly a gardener’s paradise, with extensive grounds filled with mature shrubs, flowers and plants.
To the side of the property is a separate plot of land, well screened by high hedging, having its own gated access out onto Rocky Hill. Subject to the necessary consents we suggest the land has clear development potential.
The house itself has generous ceiling heights, with an attic space suitable for further conversion.
It is currently used as a holiday let, achieving low / high season tariffs of £1,880 / £3,200 per week. Accounts will be made available to serious interested purchasers who have view the property. Letting details can be viewed at: https://www.stmarysselfcatering.co.uk/
The property is now offered for sale fully furnished & equipped. With its extensive accommodation, great location and beautiful gardens, we have no hesitation in recommending an early viewing of this highly attractive property.
ACCOMMODATION
Dimensions are approximate. The condition and operation of appliances or services referred to have not been tested by Sibleys Island Homes and should be checked by prospective purchasers.
Gateway to Rocky Hill opening onto a large gravelled drive and car parking area, flanked by mature Agapanthus beds.
Steps lead up to:
ENTRANCE PORCH 1.92m x 1.52m, with multipaned door opening into:
LOUNGE 5.26m x 3.66m
Window to garden. Electric radiator. Half-glazed multipaned door to:
DINING ROOM 5.22m x 3.66m
Open fireplace (currently sealed) with shelved alcove to side. Night storage heater. WALK-IN CUPBOARD 2.49m x 0.92m. Ceiling hatch to boarded attic, with drop down ladder and electric light.
BEDROOM ONE 3.69m x 3.64m
A bright dual-aspect room overlooking the garden. Electric radiator. Door to EN-SUITE SHOWER ROOM 2.52m x 1.72m, fitted with a quality suite comprising double-width glazed shower cubicle with thermostatic shower mixer, pedestal basin and close-coupled wc. Two walls are finished in attractive grey Metro tiles, with the remaining walls clad in painted tongued & grooved panelling. Oak-effect vinyl flooring. Chrome towel rail. Illuminated mirror. LED downlights. Mechanical and natural ventilation.
A mulitipaned door from the dining room opens into an:
INNER HALL 8.30m x 1.60m average.
Door to side terrace. Access to:
KITCHEN 3.72m x 3.64m
A dual-aspect room having oak-effect vinyl flooring and fitted with an ample range of Shaker-style wall and base units in a cream colour, with contrasting oak-effect laminate worksurfaces. Metro-tiled splashbacks. Inset single-drainer stainless steel sink unit. Fitted appliances include single fan oven, ceramic hob and stainless steel chimney extractor. Slot-in fridge / freezer, dishwasher, tumble dryer and washing machine. Walk-in larder. Loft access hatch.
BEDROOM TWO 3.64m x 3.62m
A twin room overlooking the garden. Electric radiator. EN-SUITE SHOWER ROOM 2.52m x 1.72m.
BEDROOM THREE 3.61 x 2.74m
A double bedroom, overlooking the garden. Electric radiator. Fitted single wardrobe. EN-SUITE SHOWER ROOM 2.40m x 1.58m
BEDROOM FOUR 3.83m max x 2.73m plus entrance area.
A double bedroom, overlooking the garden. Electric radiator. Fitted single wardrobe. EN-SUITE SHOWER ROOM 2.67m x 1.60m
Door from Inner Hall opening into:
LOBBY, with airing cupboard.
CLOAKROOM 14.71m x 0.90m
LINEN STORE 1.71m x 0.90m
OUTSIDE
The main garden is laid to lawn, well screened from Rocky Hill by mature Pittasporum hedging a d a profusions of flowering shrubs and plants. Gravelled paths run under trellised pergolas, providing access to the garage & second driveway, and to a paved patio with hardwood garden dining set for eight persons.
To the left of the house is a charming paved terrace with outside seating, having fenced and trellised boundaries with an abundance of shrubs and plants including Fuschia, roses, Agapanthus and Hebe. Outside tap. Gate to main gravelled drive.
To the rear of the main house is an:
OUTBUILDING 6.27m x 3.59m
Of concrete block construction, with flat felted roof. Power and light connected.
Overlooking the garden is a:
CHALET-STYLE GARAGE 9.66m x 6.27m
A car or boat enthusiast’s dream, or equally suitable as a crafts or arts workshop, this spacious garage / boatshed has a translucent plastic roof providing excellent natural light. Sliding double vehicular doors opening onto a gravelled parking area for four cars, and separate pedestrian door. Fitted workbench along one wall. Power and light connected. Outside vehicle charging point.
The separate area of land is situated to the side of Hanjague, having field gate to Rocky Hill and gently sloping up the hillside. The plot measures approximately 45m x 15m max, 6m min.
SERVICES
Mains water and electricity are connected to the property. Drainage is private to septic tank within the grounds.
ASSESSMENTS
The property is assessed to Council tax Band “G” (reference 43/15). Amount payable 2024/25 is £3,095.58 before the application of any discounts.
Water and sewerage are provided by South West Water.
EPC
The property is assessed to Band “F”.
The full certificate can be viewed at: https://find-energy-certificate.service.gov.uk/energy-certificate/2026-3040-4203-6844-3204
TENURE
We understand the property is owned freehold.
VIEWING
Strictly by arrangement with the Agents, SIBLEYS ISLAND HOMES, Porthcressa, St Mary's, Isles of Scilly, TR21 0JX. Tel: 01720 422431. Fax: 01720 423334.
Walk-through videos of the house and garden can be viewed at:
https://youtu.be/RKxeYorvbhc?si=YMN2vuiFDzf9CY5Z
https://youtu.be/AAMCM9xHnao?si=hamvOAY_FUS5eAJv
NOTE
Applicants are requested to make appointments to view and conduct negotiations through the Agents. No responsibility can be accepted for any expense incurred by fruitless journeys. Sibleys Island Homes for themselves and for the vendors or lessees of this property whose agents they are give notice that:
- the particulars are set out as a general outline only for the guidance of intending purchasers or lessees, and do not constitute, nor constitute part of, an offer or contract;
- all descriptions, dimensions, references to condition and necessary permissions for use and occupation, and all other details are given without responsibility and any intending purchasers or tenants should not rely on them as statements or representations of fact but must satisfy themselves by inspection or otherwise as to the correctness of each of them;
- no person in the employment of Sibleys Island Homes has any authority to make or give any representation or warranty whatever in relation to this property.

