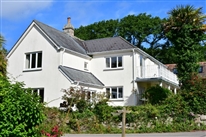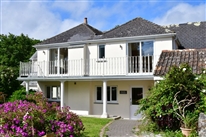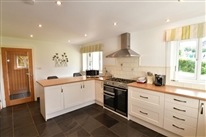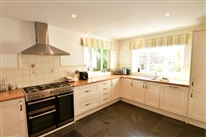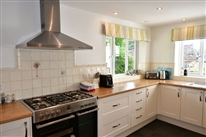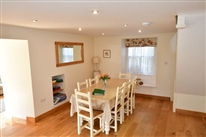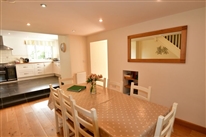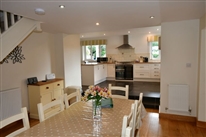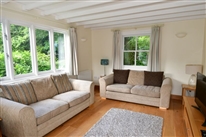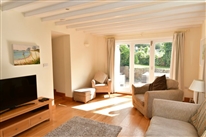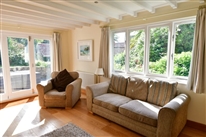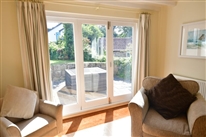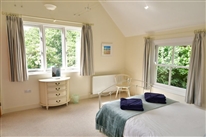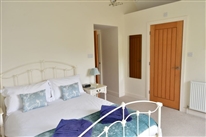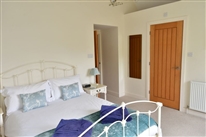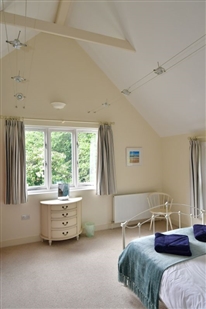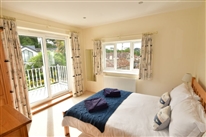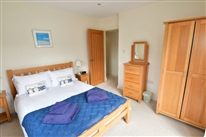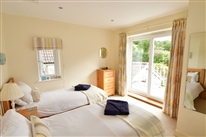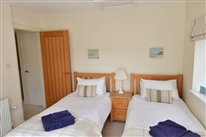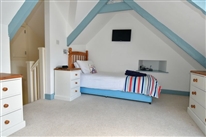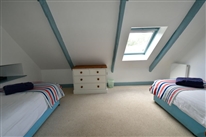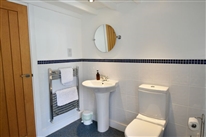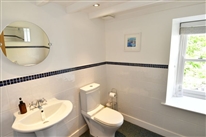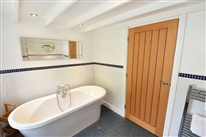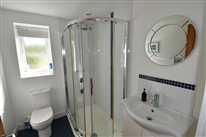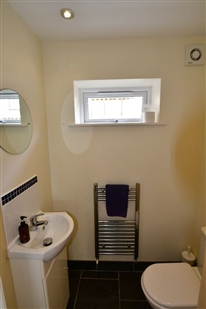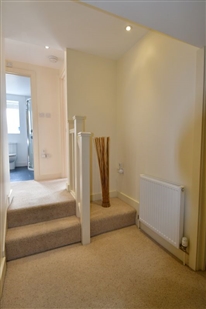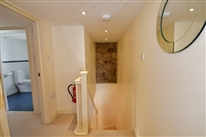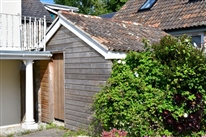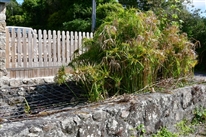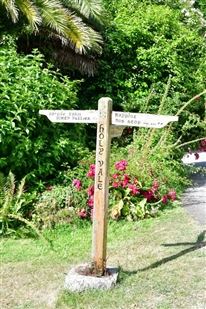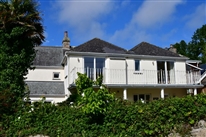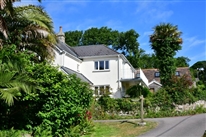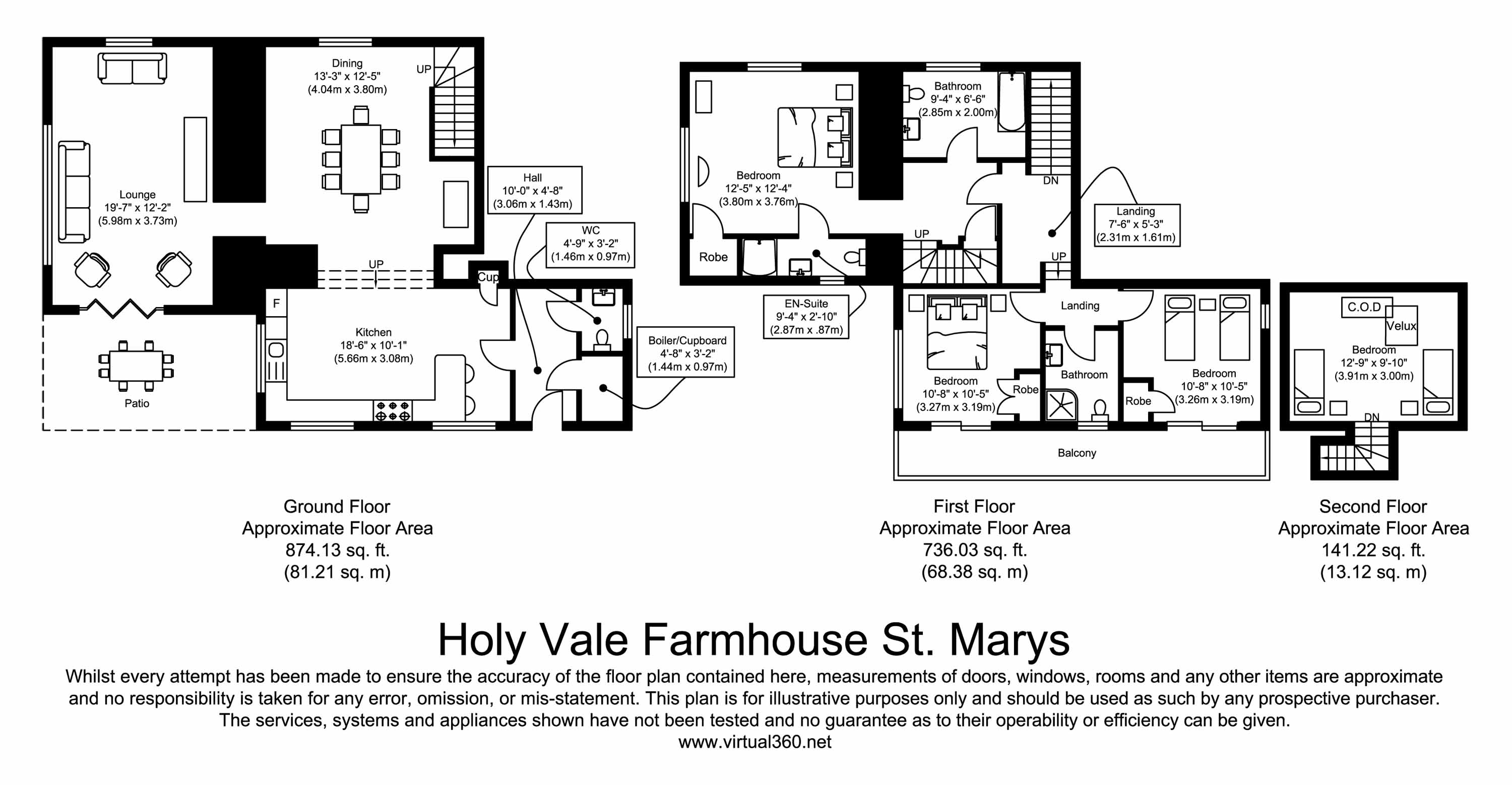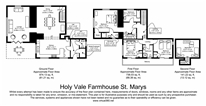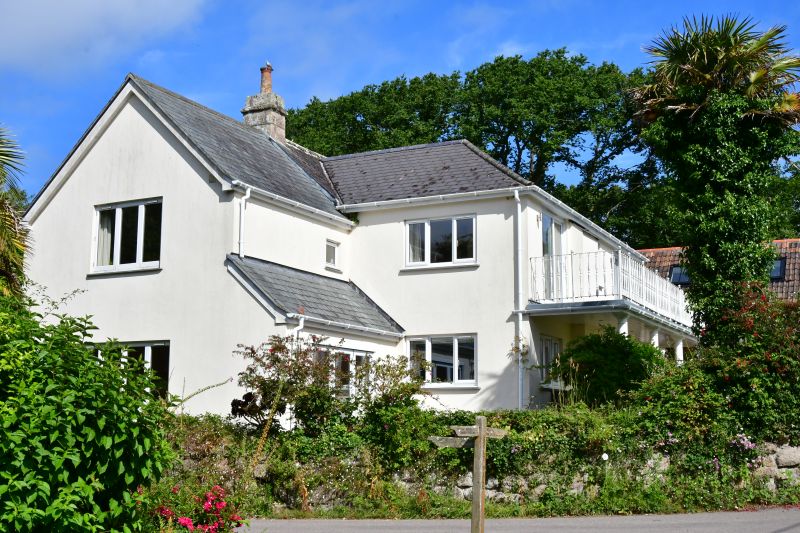
Holy Vale Farmhouse
Return to Property search- TypeHouse
- LocationSt. Marys
- Price £795,000
- Bedrooms4
Property Overview
A BEAUTIFULLY REFURBISHED FORMER FARMHOUSE, SITUATED IN PEACEFUL HOLY VALE OPPOSITE THE VINEYARDS. THIS IMMACULATE FOUR-BEDROOM PROPERTY HAS BEEN USED AS A FIVE STAR HOLIDAY LET IN RECENT YEARS, BUT WOULD ALSO MAKE A LOVELY PERMANENT HOME IN A TRANQUIL RURAL LOCATION.
THE PROPERTY COMPRISES RECEPTION HALL, CLOAKROOM, LARGE FITTED KITCHEN OPEN TO DINING ROOM, SPACIOUS LOUNGE WITH FOLDING SLIDING DOORS TO TERRACE, MASTER BEDROOM WITH EN-SUITE SHOWER ROOM, TWO TWIN / DOUBLE BEDROOMS WITH BALCONY, ATTIC BEDROOM, FAMILY BATHROOM AND SHOWER ROOM. OUTSIDE: GARDEN WITH LARGE ORNAMENTAL POND. USEFUL OUTBUILDING. PRIVATE CAR PARKING SPACE. NEW INSTRUCTION
To view a walk-through video please click here
- TypeHouse
- LocationSt. Marys
- Price£795,000
- Bedrooms4
Full Description
GENERAL
Holy Vale, a beautiful wooded valley in the heart of St Marys and the site of an ancient monastery & spring, has a sheltered micro-climate a few degrees warmer than elsewhere on St Marys, as evidenced by the abundance of flowering shrubs and palms. Its sheltered slopes have in recent years been planted with grape vines, establishing Holy Vale as the heart of Scilly’s winemaking industry.
Holy Vale Farmhouse forms part of a hamlet of residential dwellings, situated around a former flower farm. Hugh Town, the tiny “capital” of Scilly, is an approximate 20-minute walk away.
The property was comprehensively re-modelled and extended some years ago, including new floors and staircases; new windows & doors; upgraded insulation; re-wiring and re-plumbing; new oil-fired central heating system; new kitchen, bathroom and shower rooms. Quality materials were used throughout, including oak, slate and Karndean flooring, and oak doors.
Earlier in 2024 the fire protection system was comprehensively upgraded, with new mains-linked heat and smoke detectors throughout.
The property is now offered for sale in excellent condition throughout, complete with fitted floor coverings and curtains. The remainder of the furnishings, fixtures and fittings are available by separate negotiation. Ideally suited as a permanent dwelling, or as a second home / holiday let.
Viewing highly recommended.
ACCOMMODATION
Dimensions are approximate. The condition and operation of appliances or services referred to have not been tested by Sibleys Island Homes and should be checked by prospective purchasers.
A gated path leads through the front garden to half-glazed front door opening into:
RECEPTION HALL 3.06m x 1.43m
Having natural slate flooring. Coat hanging space.
BOILER ROOM 1.44m x 0.97m
Housing the modern oil-fired central heating boiler and unvented hot water cylinder.
CLOAKROOM 1.46m x 0.97m
Having natural slate flooring and fitted with vanity basin and close-coupled wc. Chrome heated towel rail.
A glazed oak door opens from the reception hall into the:
KITCHEN 5.66m x 3.08m
A bright, spacious dual-aspect kitchen having the same natural slate flooring and fitted with a comprehensive range of fitted wall and base units in a pale “Shaker” design, with oak-effect worksurfaces and breakfast bar. Fitted appliances include fridge / freezer and dishwasher. Dual fuel range cooker with stainless steel chimney extractor over. LED downlights. Cupboard housing electricity consumer unit. Two steps down to:
DINING ROOM 4.04m x 3.80m
A generous room, fitted with quality oak flooring. Shelved alcove. Window seat. Stairs to upper floors. Telecom socket. Open to:
LOUNGE 5.98m x 3.73m
A bright triple aspect room of generous proportions, having folding sliding doors opening onto a paved terrace. Exposed beamed ceiling. Quality oak flooring. TV and satellite points.
Staircase from Dining Room rising to:
FIRST FLOOR LANDING, with storage cupboard and understairs cupboard. Access to:
MASTER BEDROOM 3.80m x 3.76m
Having high vaulted ceiling, and windows to the South and West. TV and satellite sockets. Door to: EN-SUITE SHOWER ROOM 2.87m x 0.87m, having tiled shower cubicle with glazed door and thermostatic mixer valve with monsoon shower head, pedestal basin and close-coupled wc. Mosaic-effect Karndean flooring. Heated towel rail. Mechanical and natural extraction.
BEDROOM TWO 3.27m x 3.19m
A double-aspect room overlooking the vineyard, with sliding doors to balcony – ideal for enjoying the morning sun.
BEDROOM THREE 3.26m x 3.19m
A double-aspect room overlooking the vineyard, again with sliding doors to balcony.
FAMILY BATHROOM 2.85m x 2.00m
Fitted with a suite comprising freestanding bath, pedestal basin and close-coupled wc. Mosaic-effect Karndean flooring. Shaver socket. Chrome heated towel rail. Mechanical extraction and natural extraction.
SHOWER ROOM 2.18m x 1.76m
Fitted with a suite comprising wide tiled shower cubicle with thermostatic mixer valve and monsoon shower head, vanity basin and close-coupled wc. Mosaic-effect Karndean flooring. Shaver socket. Chrome heated towel rail. Mechanical and natural extraction.
A winder staircase rises to:
BEDROOM FOUR 3.26m x 3.19m
A characterful attic twin bedroom, having exposed roof timbers and Velux roof window. TV and satellite sockets. Alternatively this room would make a fine home office.
OUTSIDE
Holy Vale has a pleasant front garden, laid mainly to lawn, with shrubbed boundaries. Sunken tiled patio, providing a sheltered spot for alfresco dining. Large granite walled ornamental fishpond. Separate gated space for oil storage tank.
OUTBUILDING 3.14m x 2.30m
Rebuilt several years ago, this attractive granite building has a clay pantile roof and has electricity and light connected. Used as a general store and to house a tumble dryer.
A dedicated off-street car parking space is located approximately 20 metres further up Holy Vale.
SERVICES
Mains water and electricity are connected to the property. Drainage is private to shared sewage treatment plant situated on neighbouring land.
ASSESSMENTS
The property is currently assessed to Business Rates as “self-catering holiday unit & premises having a Rateable Value of £5,000 per annum. The property should qualify for 100% Small Business Rates Relief.
Water is metered and provided by Southwest Water.
TENURE
The property is owned freehold.
Common areas around the property, and the sewage treatment plant, are owned by Holy Vale Partnership. The Farmhouse is liable for a fair proportion of costs involved in managing, maintaining, repairing and replacing the common areas and services.
Ultimately the freehold of the common areas and sewage treatment plant will be transferred into a new management company, of which the owner of Holy Vale Farmhouse will be a shareholder.
WALK-THROUGH VIDEO
A video can be viewed at: https://youtu.be/XtJSlJUbWVs?si=ggGAiLh2YaYP3Btq
EPC
EPC awaited (instructed).
VIEWING
Strictly by arrangement with the Sole Agents, SIBLEYS ISLAND HOMES, Porthcressa, St Mary's, Isles of Scilly, TR21 0JX. Tel: 01720 422431. Fax: 01720 423334.
Applicants are requested to make appointments to view and conduct negotiations through the Agents. No responsibility can be accepted for any expense incurred by fruitless journeys. Sibleys Island Homes for themselves and for the vendors or lessees of this property whose agents they are give notice that:
- the particulars are set out as a general outline only for the guidance of intending purchasers or lessees, and do not constitute, nor constitute part of, an offer or contract;
- all descriptions, dimensions, references to condition and necessary permissions for use and occupation, and all other details are given without responsibility and any intending purchasers or tenants should not rely on them as statements or representations of fact but must satisfy themselves by inspection or otherwise as to the correctness of each of them;
- no person in the employment of Sibleys Island Homes has any authority to make or give any representation or warranty whatever in relation to this property.

