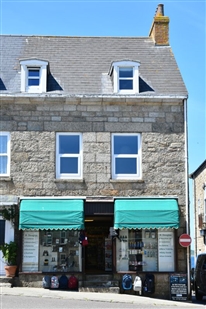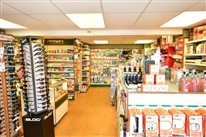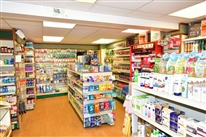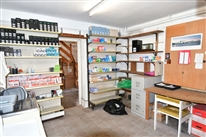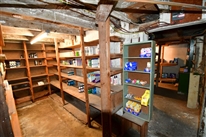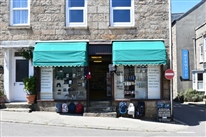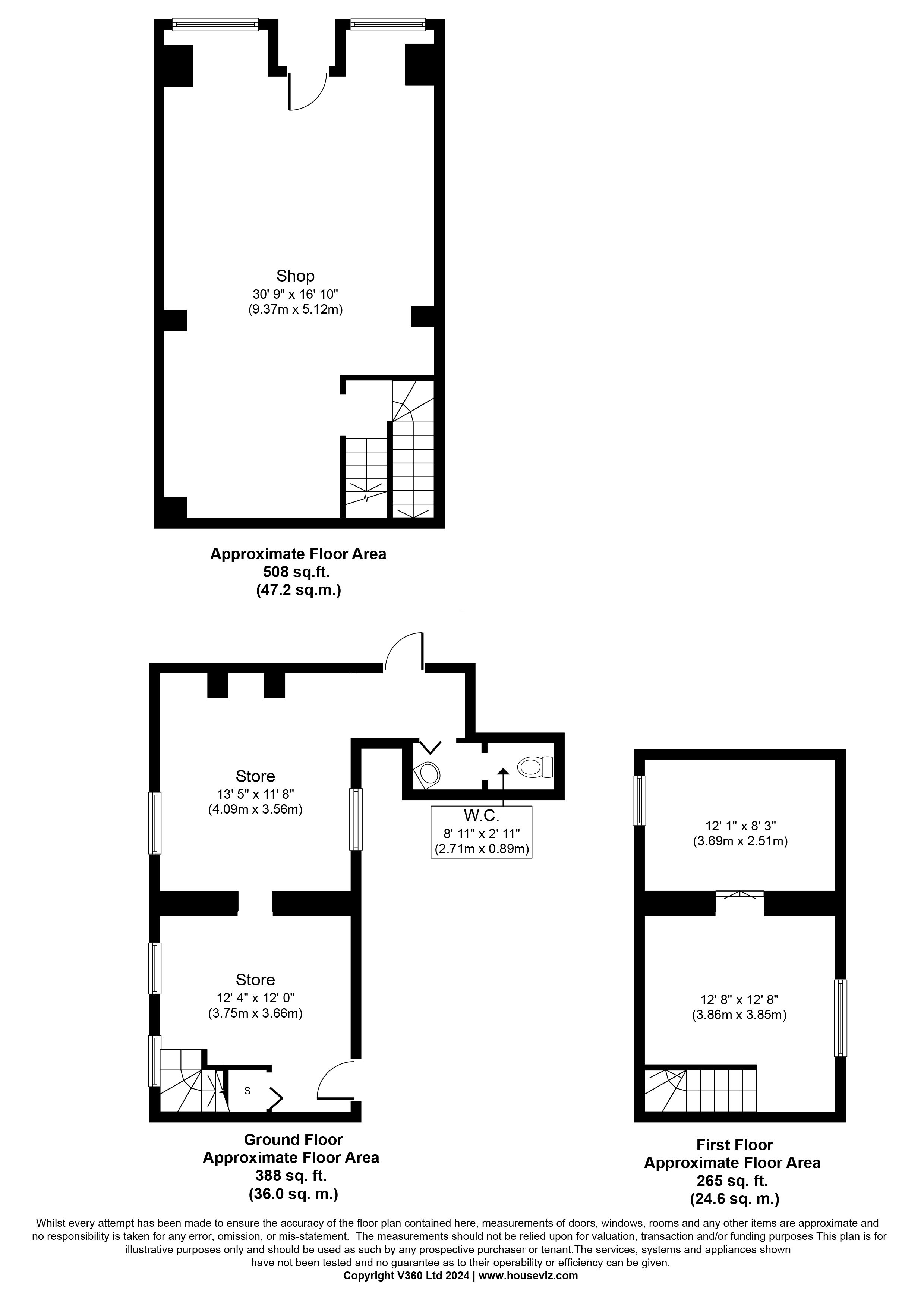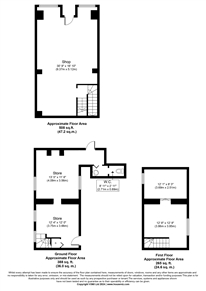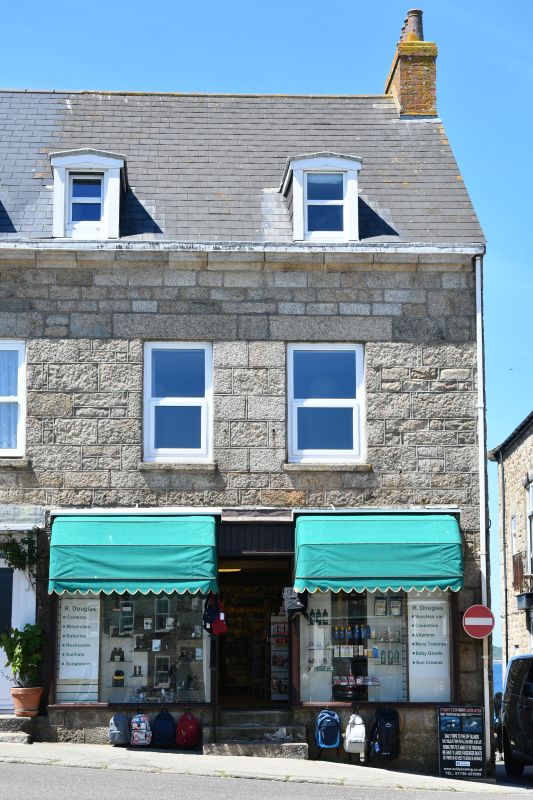
Douglas Health & Beauty
Return to Property search- TypeBusiness Property
- LocationSt. Marys
- Price £200,000
- Bedrooms0
Property Overview
A PROMINENT TOWN CENTRE PROPERTY, SITUATED IN A BUSY RETAIL PITCH, ARRANGED AS GROUND FLOOR RETAIL PREMISES WITH SUBSTANTIAL TWO-STOREY REAR STORAGE (IDEALLY SUITABLE FOR CONVERSION INTO STAFF ACCOMMODATION, SUBJECT TO THE NECESSARY CONSENTS), BASEMENT STORE, GARAGE, AND TWO UPPER FLATS (SOLD ON LONG LEASES).Available for the first time in over seventy years, these extensive premises enjoy excellent footfall from pedestrians entering and leaving St Mary’s Quay. Ideally suited to a variety of retail or professional office uses.
- TypeBusiness Property
- LocationSt. Marys
- Price£200,000
- Bedrooms0
Full Description
OVERVIEWA large end-of-terrace granite building situated on “The Bank”, at the Western end of Hugh Street, close to its junction with the quay. Nearby occupiers include The Mermaid Inn, Sandpiper boutique and the Atlantic Hotel & Inn.
The two first and second floor flats have self-contained access from the rear, and have been sold off on long leases.
The retail premises comprise a double-fronted shop, having generous display windows, basement storage, staff wc, and two-storey rear accommodation with potential for conversion into living space. In addition, there is a lock-up garage with pedestrian access out onto the street at the rear of the premises.
An unusual opportunity to acquire business premises with accommodation potential in the heart of Hugh Town. Viewing recommended.
ACCOMMODATION
Dimensions are approximate. The condition and operation of appliances or services referred to have not been tested by Sibleys Chartered Surveyors and should be checked by prospective lessees.
RETAIL AREA: 5.12m width x 9.37m depth. Retail Area approximately 42 sq m
BASEMENT: Front: 13.25 sq m. Rear: 17.50 sq m. Total: £31.25 sq m
REAR STORAGE (GROUND): 28 sq m
REAR STORAGE (FIRST): 24 sq m
GARAGE: 7 sq m
STAFF WC:
The shop premises are of regular proportions, fitted to a good standard for the sale of beauty, health and photographic products.
The main retail area is raised above pavement level, and accessed via three steps up to a hardwood shopfront, having central glazed door with display windows either side, and fold down sun canopies fitted. On the return frontage (right hand side) opposite the Mermaid Inn are two display cabinets and several windows used for display /advertisement purposes.
An enclosed staircase at the rear of the shop leads down to a half landing and staff wc and through to a rear storage area. This is arranged over two floors, with separate staircase at the rear of the store. The stock rooms are regular in proportions with adequate ceiling heights and natural daylight.
There is rear access from the lower stock rooms, to allow for deliveries, and to access the external staircase leading up to the upper floor flats. The staircase continues down to the rear yard & garage, and out into the common accessway.
The main stairs continue down from the shop to basement storage. The basement has a restricted head height of 2.02m.
SERVICES
We understand that mains electricity, water, sewerage and telecom are connected to the property.
LOCAL AUTHORITY
Council of the Isles of Scilly, Town Hall, St Mary's, Isles of Scilly, TR21 0LW. Tel: 0300 123 4105.
The property is assessed for Business Rates as follows:
Reference: 4021000180098
Description: Shop & Premises
Rateable Value: £10,250
ENERGY PERFORMANCE CERTIFICATE
Awaiting EPC
TOWN PLANNING
Planning Permission (and subsequently Building Regulations Approval) was granted in January 2004 for conversion of the two-storey rear store into a staff flat, together with demolition of the garage and covering the rear yard to provide new retail storage space. We understand the permission was subject to a S106 legal agreement restricting occupation of the new residential accommodation to staff accommodation only. This permission has now lapsed.
The vendor’s agent has made enquiries of the Local Planning Authority regarding resubmission of this planning application. They have confirmed that Policy LC4 supports the creation of staff accommodation. Further enquiries should be directed to the Local Planning Authority.
TENURE
Freehold, subject to long leases (999 years) of the two upper floor flats. The flats pay a peppercorn rental to the freeholder. The cost of building insurance, structural, roof and common parts maintenance are apportioned between the parties on a fair basis.
VIEWING
Strictly by arrangement with the Sole Agents, SIBLEYS CHARTERED SURVEYORS, Porthcressa, St Mary's, Isles of Scilly, TR21 0JX. Tel: 01720 422431. Fax: 01720 423334.
NOTE
Applicants are requested to make appointments to view and conduct negotiations through the Agents. No responsibility can be accepted for any expense incurred by fruitless journeys. Sibleys Island Homes for themselves and for the vendors or lessees of this property whose agents they are give notice that:
- the particulars are set out as a general outline only for the guidance of intending purchasers or lessees, and do not constitute, nor constitute part of, an offer or contract;
- all descriptions, dimensions, references to condition and necessary permissions for use and occupation, and all other details are given without responsibility and any intending purchasers or tenants should not rely on them as statements or representations of fact but must satisfy themselves by inspection or otherwise as to the correctness of each of them;
- no person in the employment of Sibleys Island Homes has any authority to make or give any representation or warranty whatever in relation to this property.

