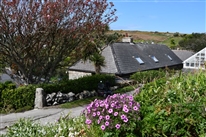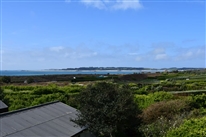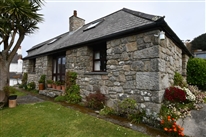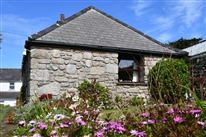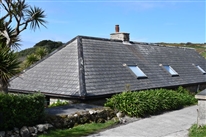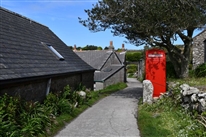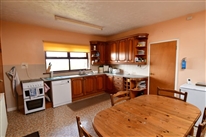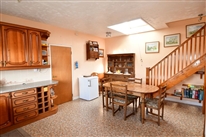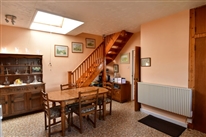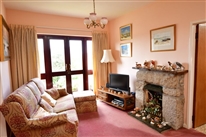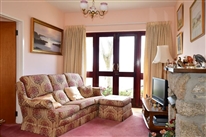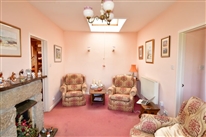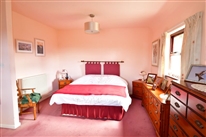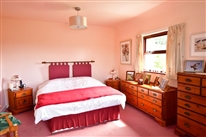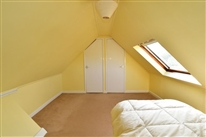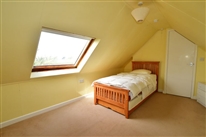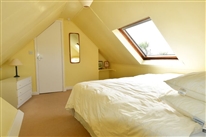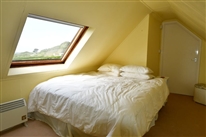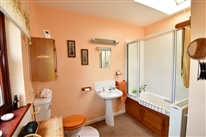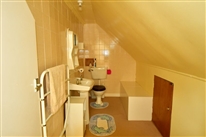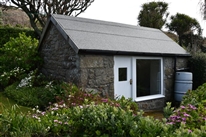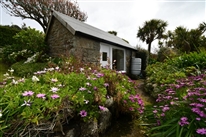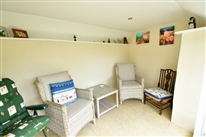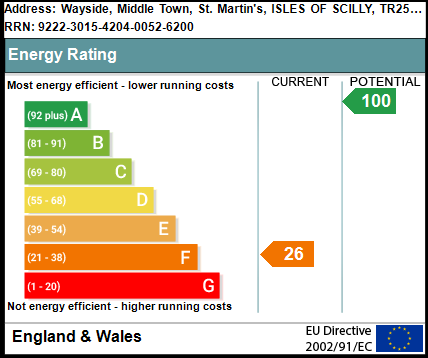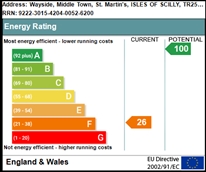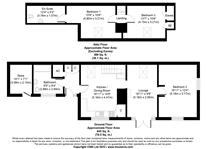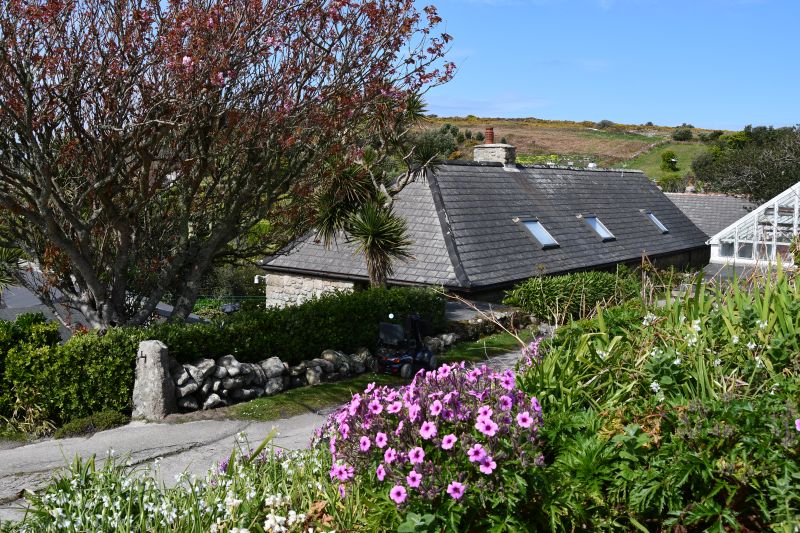
Wayside
Return to Property search- TypeHouse
- LocationSt. Martin
- Price £495,000
- Bedrooms3
Property Overview
AN ATTRACTIVE CONVERTED BARN, SUPERBLY LOCATED IN MIDDLE TOWN AND ENJOYING WIDE REACHING SEA VIEWS FROM ST MARYS AROUND TO THE NORTH END OF TRESCO.
THE ACCOMMODATION COMPRISES RECEPTION HALL, KITCHEN / DINING ROOM, LOUNGE, MASTER BEDROOM, BATHROOM AND TWO FURTHER ATTIC BEDROOMS, ONE WITH EN-SUITE. SEPARATE STORE / UTILITY, AND GARDEN ROOM. ATTRACTIVE GARDENS. PRICE REDUCED.
To view walk-through videos click here and click here
- TypeHouse
- LocationSt. Martin
- Price£495,000
- Bedrooms3
Full Description
OVERVIEW
St Martin’s, one of four inhabited "off-islands", offers the potential purchaser an environment and lifestyle few places can match, with virtually no road traffic, crime or pollution. During the summer there are frequent boat services to the other islands, and even in the winter there is a regular service to the main island, St Mary's. St Martins is renowned for its spectacular un-spoilt beaches as well as for its breath-taking cliff walks.
Situated on the Eastern edge of Middle Town, Wayside was converted in 1985 from a former agricultural barn. It has a lovely Westerly aspect, enjoying sea views across to St Marys in the South and Tresco in the North.
The local shop / Post Office is within a ten-minute walk of the property, with the Sevenstones Public House and Karma Hotel just 5 minutes away. The island boasts many other amenities including several cafes, a bakery, school, two churches, Astroturf tennis court, community centre and dark skies observatory.
Wayside has high ceilings to the ground floor, with excellent natural light. The attic floor provides ancilliary bedroom / office accommodation, again with sea views.
In summary, a rare opportunity to acquire an off-island home with garden and sea views. Viewing highly recommended.
ACCOMMODATION
Dimensions are approximate. The condition and operation of appliances or services referred to have not been tested by Sibleys Island Homes and should be checked by prospective purchasers.
Wayside is situated on the Eastern edge of Middle Town, just by the iconic red phone box.
A gated path leads past an external storeroom to a panelled front door with glazed side light, opening into:
RECEPTION HALL 2.35m x 1.99m
Large double cloaks cupboard. Airing cupboard housing lagged hot water cylinder.
BATHROOM 2.83m x 1.70m plus 1.42m x 1.20m
A generous sized room, having Velux roof light and additional window. Low flush wc, pedestal wash hand basin and panelled bath with glazed shower screen and thermostatic mixer shower over. Electric radiator. Space and plumbing for washing machine.
KITCHEN / DINING ROOM 5.12m x 3.86m plus 2.34m x 0.64m
A spacious airy room with high ceilings and sea views. Large Velux roof window. Open tread winder staircase to attic floor. Fitted with a range of fitted kitchen units, having wood-fronted door and drawer fronts. Granite effect worksurfaces with stainless steel inset sink unit. Double door larder cupboard. Electric radiator. Pebble effect vinyl flooring.
LOUNGE 5.11m x 2.95m
French doors to garden with sea views. Granite open fireplace. Velux roof window. Electric radiator.
MASTER BEDROOM 5.15m x 3.76m
A dual aspect room with sea views and good natural light.
Staircase with restricted head height rising from the kitchen / breakfast room to:
FIRST FLOOR LANDING
BEDROOM TWO 3.26m x 3.00m plus 1.80m x 1.11m
Velux window affording panoramic sea views. Sloping ceilings. Door to:
EN-SUITE WC 3.76m x 1.57m, fitted with low flush wc and pedestal wash hand basin. Mechanical ventilation.
BEDROOM THREE 4.15m x 3.26m
Velux window affording panoramic sea views. Sloping ceilings. Built-in single wardrobe and eaves cupboard.
OUTSIDE
Adjoining the house, but accessed externally, is a:
STORE ROOM 3.08m x 2.15m
Having power and light connected. Attic storage over.
To the front of Wayside is a small lawned area, with mature palms and granite retaining wall.
To the side of the house is a further private lawned area, south facing to catch the sun, beyond which is a:
GARDEN ROOM 3.43m x 1.97m max, 1.59m min
Formerly the old generator shed, now converted into a pleasant garden room with ceramic flooring, seating for two, and sea views across to Tresco.
The garden generally is attractively planted with mature shrubs, flowers and plants, including Agapanthus and Osteospermum.
SERVICES
We understand that mains electricity and mains water is connected to the property. Drainage is private to septic tank and shared soakaway located on neighbouring land. We understand the requisite legal documentation is in place.
TENURE
We understand the property is owned leasehold for a 50-year term commencing 29th September 1984, at a passing rental of £1,700 per annum. Rent reviews are every ten years, to Open Market Rental Value.
Occupation is restricted as follows: Only as a “single private dwellinghouse and garden in the occupation of one family only”…… and specifically prohibiting “hotel guest house or boarding house or taking in summer visitors”…….”nor for any trade profession or business whatsoever”.
An application to extend the lease by a further 50 years has recently been approved by the Duchy of Cornwall. The new lease is now being prepared, which will have an unexpired term of 60 years.
LOCAL AUTHORITY
Council of The Isles of Scilly, Town Hall, St Mary's, Isles of Scilly, TR21 0LW. Tel: 0300 1234 105
The property is assessed to Council Tax Band “B” under Local Authority Reference 20650.
EPC
The property is assessed as Band "F".
The EPC can be downloaded at: https://find-energy-certificate.service.gov.uk/energy-certificate/9222-3015-4204-0052-6200
VIEWING
Strictly by arrangement with the Sole Agents, SIBLEYS ISLAND HOMES, Porthcressa, St Mary's, Isles of Scilly, TR21 0JX. Tel: 01720 422431. Fax: 01720 423334.
Applicants are requested to make appointments to view and conduct negotiations through the Agents. No responsibility can be accepted for any expense incurred by fruitless journeys. Sibleys Island Homes for themselves and for the vendors or lessees of this property whose agents they are give notice that:
- the particulars are set out as a general outline only for the guidance of intending purchasers or lessees, and do not constitute, nor constitute part of, an offer or contract;
- all descriptions, dimensions, references to condition and necessary permissions for use and occupation, and all other details are given without responsibility and any intending purchasers or tenants should not rely on them as statements or representations of fact but must satisfy themselves by inspection or otherwise as to the correctness of each of them;
- no person in the employment of Sibleys Island Homes has any authority to make or give any representation or warranty whatever in relation to this property.

