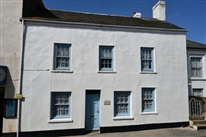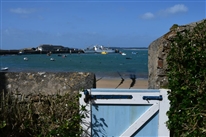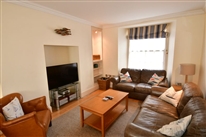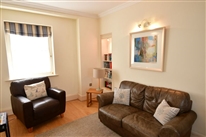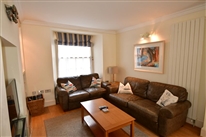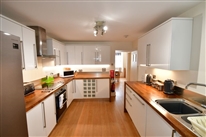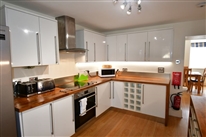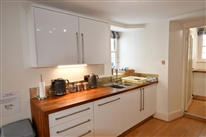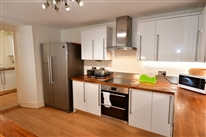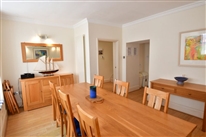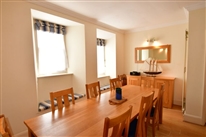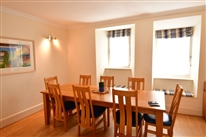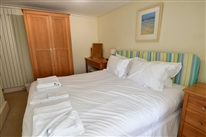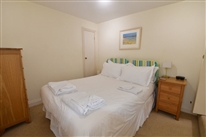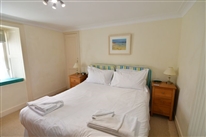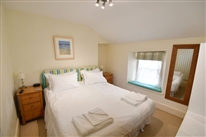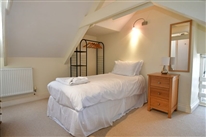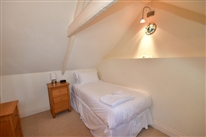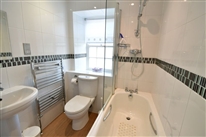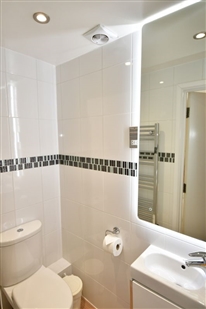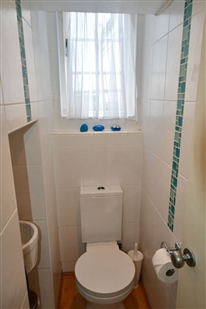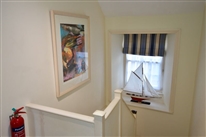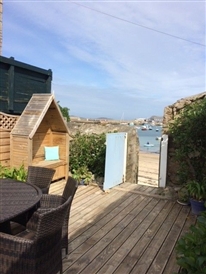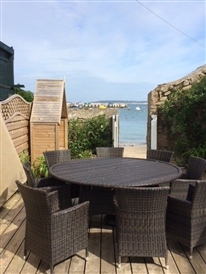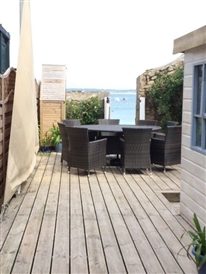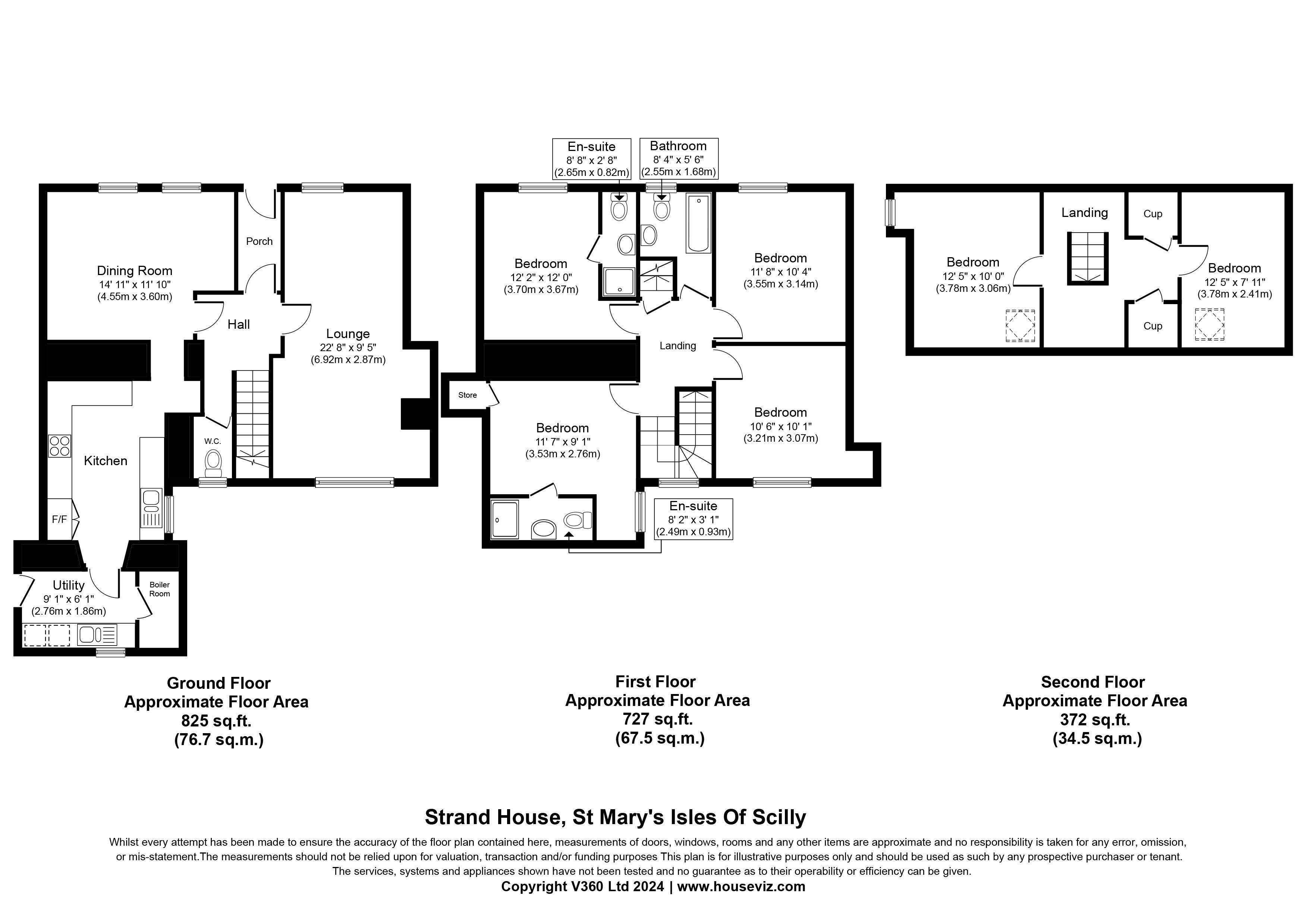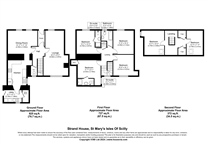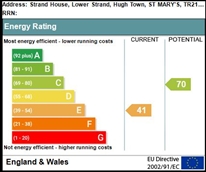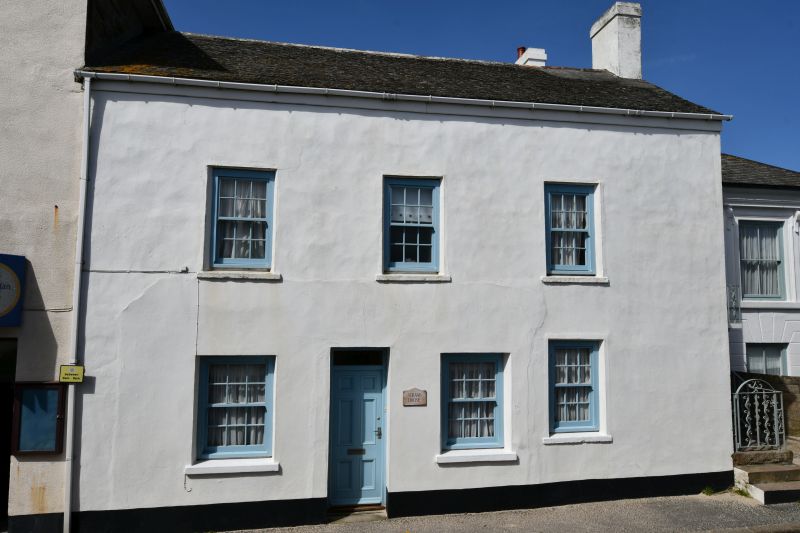
Strand House
Return to Property search- TypeHouse
- LocationSt. Marys
- Price £750,000
- Bedrooms6
Property Overview
AN ATTRACTIVE, GRADE-II LISTED PERIOD TOWN HOUSE, OFFERING HIGH-QUALITY BEACHSIDE ACCOMMODATION THROUGHOUT, AND ENJOYING DIRECT ACCESS ONTO TOWN BEACH.The accommodation comprises lounge, dining room, luxury fitted kitchen, utility room, four double bedrooms (two with en-suite shower rooms) and bathroom. A further two bedrooms are located on the attic floor. Outside: Cobbled courtyard leading to walled garden with direct beach access.
- TypeHouse
- LocationSt. Marys
- Price£750,000
- Bedrooms6
Full Description
OVERVIEW
Strand House is ideally situated on Lower Strand, close to the centre of Hugh Town and within a short walking distance of the shops, restaurants, public houses, harbour and many other amenities Hugh Town offers.
Originally the home of a master shipwright, this south-facing property underwent comprehensive refurbishment & renovation some years ago, and has been maintained to a high standard since, offering the discerning purchaser bright and airy, centrally-heated accommodation of great style. It has an attractive beachside garden, with views across St Marys Harbour.
The property will be sold fully furnished & equipped, inclusive of quality oak furniture, furnishings, white goods, TVs and electronics.
The ground floor throughout, and bathrooms and en-suite shower rooms on the upper floors, have oak laminate flooring, whilst the bedrooms, landings and stairs are carpeted. Quality bathroom suites have been used throughout, and all bathrooms are fully tiled in white with contrasting mosaic detailing.
The property has been successfully operated for many years as a holiday let, achieving excellent occupancy rates of around 25 weeks per annum, with a gross income in the region of £64,000. Viewing highly recommended.
ACCOMMODATION
Dimensions are approximate. The condition and operation of appliances or services referred to have not been tested by Sibleys Island Homes and should be checked by prospective purchasers.
Panelled door opening into ENTRANCE LOBBY, with half-glazed multipaned door to:
RECEPTION HALL. Winder staircase to first floor. Access to:
CLOAKROOM 1.58m x 0.67m, fitted with close-coupled wc and hand washing basin.
LOUNGE 6.91m x 2.84m
A spacious, contemporary living room, having excellent natural light from double-aspect windows. Designer radiator. Two shelved alcove, and central recess housing widescreen TV.
DINING ROOM 4.65m max, 3.66m min x 3.61m
A bright and airy room, having two window seats. Open through to:
KITCHEN 3.86m x 2.90m
Fitted with an extensive range of modern wall and base units in gloss white laminate, having worksurfaces in solid oak block with plinths and splashbacks in stainless steel. Inset 1½ bowl stainless steel sink unit. Fitted appliances include dishwasher, stainless steel double oven, ceramic hob & chimney extractor over. Freestanding American-style fridge / freezer.
The kitchen opens through to:
UTILITY ROOM 2.69m x 1.83m
Fitted with matching kitchen units and solid oak block worksurfaces along one wall, having inset 1½ bowl stainless steel sink unit. Under-counter washing machine and tumble dryer. Door to outside, and internal opening to:
BOILER ROOM 6’0” x 4’0” (1.83m x 1.22m), housing the modern oil-fired central heating boiler and electricity consumer unit.
From the reception hall, a winding staircase with half-landing rises to:
FIRST FLOOR LANDING, having partial harbour views.
BEDROOM ONE 3.66m x 3.66m
A south-facing double room, having newly fitted EN-SUITE SHOWER ROOM with glazed shower cubicle with “Mira” thermostatic shower fitted, close coupled wc and vanity basin. Illuminated mirror, shaver socket and mechanical ventilation. Chrome heated towel rail.
BEDROOM TWO 3.89m x 2.90m plus door recess
Having single wardrobe fitted into arched recess. EN-SUITE SHOWER ROOM, having glazed shower cubicle with “Mira” electric shower fitted, vanity basin and close-coupled wc. Illuminated mirror, shaver socket and mechanical ventilation. Chrome heated towel rail.
BEDROOM THREE 3.56m x 3.15m
A south-facing room, having built-in single wardrobe. Corner vanity basin. Window seat.
BEDROOM FOUR 3.20m x 3.10m
Partial harbour views. Window seat.
BATHROOM 2.55m max, 1.73m min x 1.69m
Fitted with suite comprising panelled bath having glazed screen and “Mira” shower,
close-coupled wc and pedestal wash hand basin. Chrome heated towel rail. Mechanical and natural ventilation.
Compartment staircase rising to:
ATTIC LANDING 3.43m x 3.06m
Having sloping ceilings with exposed roof trusses. Large walk-in linen cupboard and separate storage cupboard.
BEDROOM FIVE 3.76m x 3.30m
Having sloping ceilings with exposed roof trusses. Roof window. Low-level window affording views across Holgates Green to Town Beach.
BEDROOM SIX 3.81m x 2.44m
Having sloping ceilings with exposed roof trusses. Rooflight with partial harbour views.
OUTSIDE
Double gates, at the right hand side of Strand House, open into a cobbled passageway running under the adjoining Customs House. Refuse bin storage. Lock-up store cupboard.
The passage provides a shared pedestrian right of way access to the rear of the property and to:
PRIVATE REAR GARDEN, having a decked finish views across St Marys Harbour. An ideal spot for al fresco dining, with quality synthetic Rattan furniture seating eight. Gate opening onto Town Beach. Garden shed.
SERVICES
We understand that mains electricity, water and drainage are all connected to the property. The property benefits from modern oil-fired central heating throughout.
LOCAL AUTHORITY
Council of The Isles of Scilly, Town Hall, St Mary's, Isles of Scilly, TR21 0LW. Tel: 0300 1234 105.
The property is assessed for Council Tax under Band “G”, (£3,095.54 payable 2024/25 before the application of any discounts that take into account individual circumstances.
In addition, water is metered and supplied by South West Water.
TENURE
The property is owned freehold.
ENERGY PERFORMANCE CERTIFICATE
The property is assessed to Band “E“
A copy of the full report can be viewed online at: https://find-energy-certificate.service.gov.uk/energy-certificate/0330-2686-2340-2294-6741
WALK-THROUGH VIDEO
A video can be viewed at: https://youtu.be/5D9jsx7bzvU?si=gBU1bNax50du2M5A
VIEWING
Strictly by arrangement with the Sole Agents, SIBLEYS ISLAND HOMES, Porthcressa, St Mary's, Isles of Scilly, TR21 0JX. Tel: 01720 422431. Fax: 01720 423334.
Applicants are requested to make appointments to view and conduct negotiations through the Agents. No responsibility can be accepted for any expense incurred by fruitless journeys. Sibleys Island Homes for themselves and for the vendors or lessees of this property whose agents they are give notice that:
- the particulars are set out as a general outline only for the guidance of intending purchasers or lessees, and do not constitute, nor constitute part of, an offer or contract;
- all descriptions, dimensions, references to condition and necessary permissions for use and occupation, and all other details are given without responsibility and any intending purchasers or tenants should not rely on them as statements or representations of fact but must satisfy themselves by inspection or otherwise as to the correctness of each of them;
- no person in the employment of Sibleys Island Homes has any authority to make or give any representation or warranty whatever in relation to this property.

