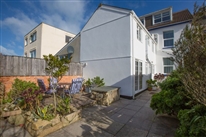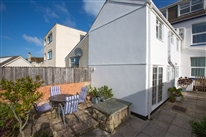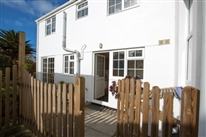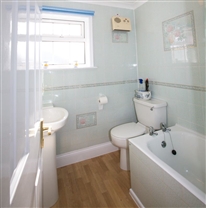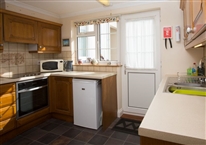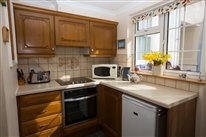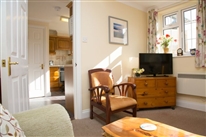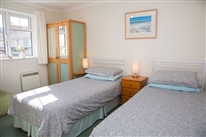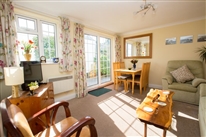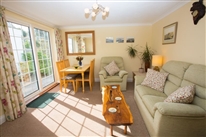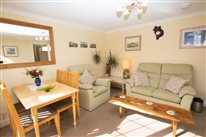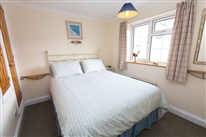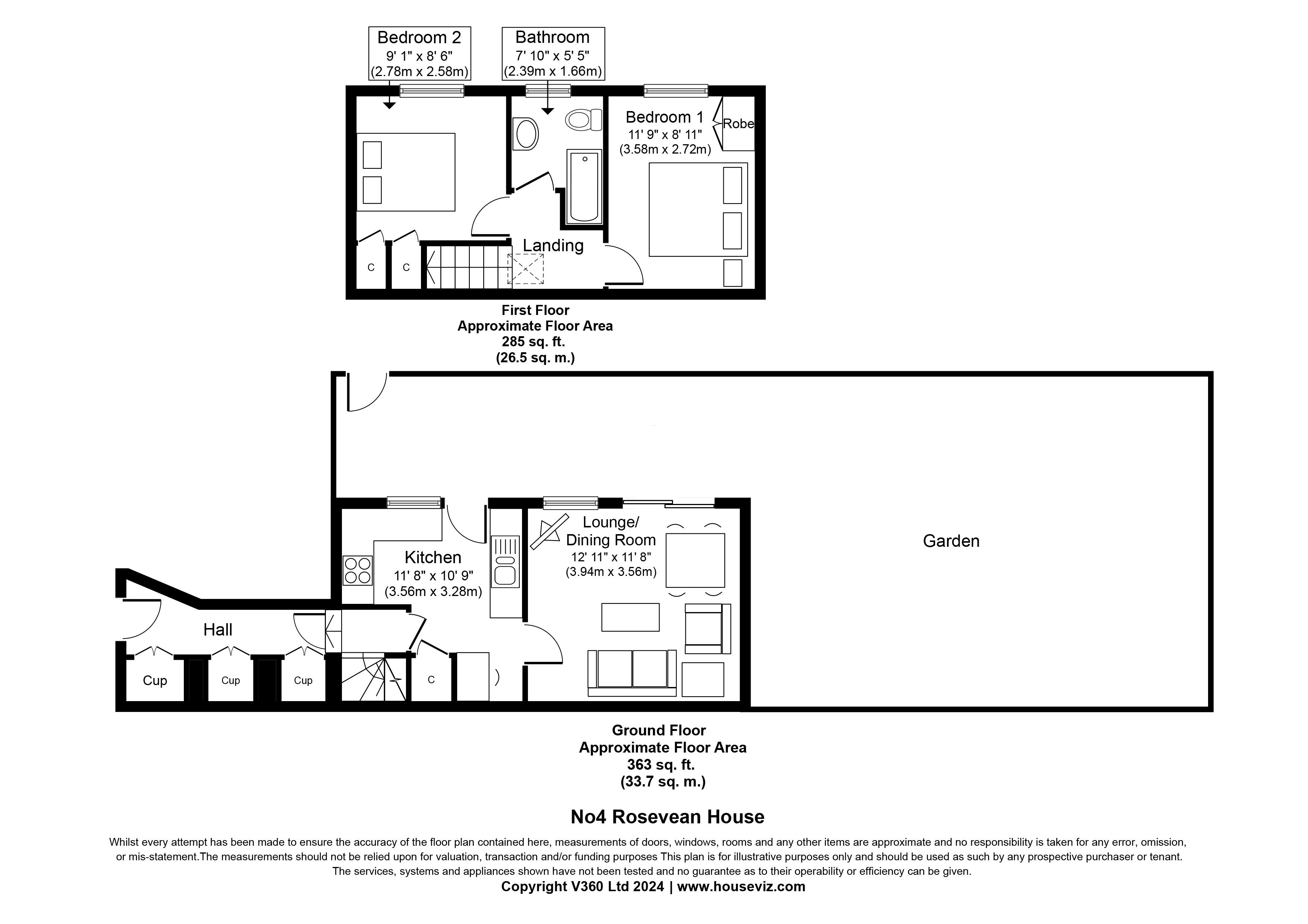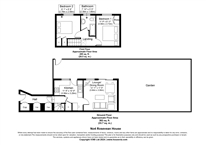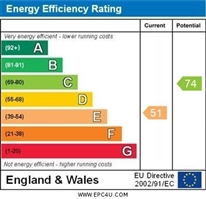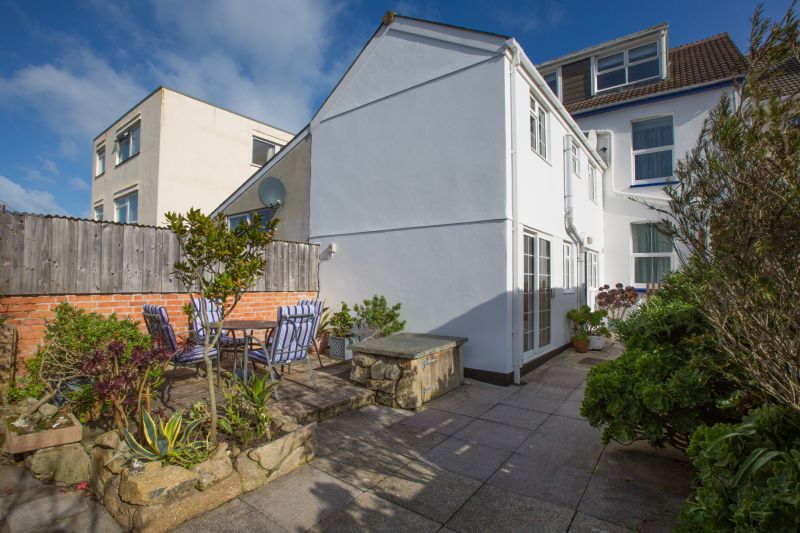
No4 Rosevean House
Return to Property search- TypeHouse
- LocationSt. Marys
- Price £435,000
- Bedrooms2
Property Overview
A SELF-CONTAINED TWO-BEDROOM MAISONETTE IDEALLY LOCATED A SHORT LEVEL WALK FROM THE CENTRE OF HUGH TOWN. THIS LIGHT AND AIRY PROPERTY IS WELL PRESENTED THROUGHOUT, AND HAS THE BENEFIT OF A LARGE, SUNNY SOUTH-FACING PATIO GARDEN.THE ACCOMMODATION COMPRISES: RECEPTION HALL, KITCHEN, LOUNGE / DINING ROOM, TWO BEDROOMS AND BATHROOM. OUTSIDE: PATIO GARDEN WITH GARDEN SHED.
GUIDE PRICE: £435,000 LEASEHOLD (999 years from 1992) NEW INSTRUCTION
- TypeHouse
- LocationSt. Marys
- Price£435,000
- Bedrooms2
Full Description
OVERVIEWRosevean House is a substantial three-storey terraced Edwardian House located on Church Road, a short level walk from the centre of Hugh Town. The property has been sympathetically sub-divided into four units arranged over the three floors.
No4 is situated to the rear of the main house, arranged over two floors with its own private entrance and garden. It has secondary access through the main house.
The area is extremely popular with residents and visitors alike, due to its close proximity to the amenities of Hugh Town and the Harbour area. The property has been operated successfully for many years as a holiday letting apartment, but would be equally suitable as a permanent home. We understand it is fully compliant for holiday letting purposes following the recent changes to the fire regulations.
The property has low / high season tariffs of £430pw / £1,400 pw with gross income for 23/24 c£28,000 based on 28 weeks let. Accounts can be made available to serious parties who have viewed the property. Visit England grading is Four Star.
It enjoys excellent natural light throughout, and has a light and airy feel throughout. All windows and doors are in modern uPVC double-glazed units.
In summary, a well-presented “turnkey” property in a desirable location, offered for sale fully furnished & equipped. Viewing highly recommended.
ACCOMMODATION
Dimensions are approximate. The condition and operation of appliances or services referred to have not been tested by Sibleys Island Homes and should be checked by prospective purchasers.
In addition to private rear access through the patio garden, No4 can be approached through the main house.
Rosevean House fronts Church Road and is approached via an attractive painted wrought iron gate and paved pathway. An impressive panelled front door opens into a STORM PORCH, which leads in turn to a glazed internal door with stained glass detailing and into the communal hallway.
At the end of the hall a flush door opens into:
RECEPTION HALL 3.70m x 1.10m
Having coat hanging space and two useful double cupboards providing a large amount of storage. Additional cupboard housing freezer with shelved storage above. Panel heater. Door and two steps down to:
INNER HALL, with a winder staircase to first floor. Door to:
KITCHEN 3.57m max, 1.77m min x 3.29m L-shaped
A light, bright kitchen fitted with an ample range of units having solid wood door and drawer fronts with neutral Melamine worksurfaces and tiled splash backs. Inset 1½ bowl stainless steel sink unit. Fitted appliances include a single electric oven, ceramic hob and canopy extractor over. Tile-effect vinyl flooring. Panel heater. Heat detector. Desk unit in understairs alcove. Multipaned half-glazed door to garden.
Kitchen
Door to:
LOUNGE / DINING ROOM 4.83m x 3.65m
A light and airy room, having sliding patio doors opening onto the garden. Coved ceiling. TV and BT connections. Smoke detector. Panel heater.
An easy-rise winder staircase from the Inner Hall leads to:
FIRST FLOOR LANDING, fitted with panel heater and smoke detector. Velux roof window.
BEDROOM ONE 3.58m x 2.73m
A bright room fitted with Superking / twin beds. Coved ceiling. Panel heater. Smoke detector.
BEDROOM TWO 2.78m x 2.58m
Another bright room with a double bed. Coved ceiling. Loft hatch. Panel heater. Smoke detector. Three deep storage cupboards (above the stairs).
BATHROOM 2.40m max, 1.70m min x 1.66m
Having fully tiled walls and fitted with a white suite comprising close-coupled wc, pedestal wash hand basin and panelled bath with electric shower over. Fitted shower screen. Shaver light. Chrome heated towel rail.
OUTSIDE
The flat has a highly attractive South-facing paved patio garden, with raised granite flower beds and gravel border. A real sun trap, the garden is well stocked with mature shrubs and plants including Camelia, Bay, Hebe, Aeonium and aloes. Within the garden is a TIMBER SHED 3.00m x 2.35m, having power and light connected. Outside tap.
The water meters for the Rosevean House flats are situated in an enclosure within the garden.
SERVICES
We understand that mains electricity, sewerage and water are connected to the property.
LOCAL AUTHORITY
Council of The Isles of Scilly, Town Hall, St Mary's, Isles of Scilly, TR21 0LW. Tel: 0300 1234 105.
The property is assessed for Business Rates as “Self Catering Holiday Unit” (Local Authority reference: 4021000180553), having a rateable value of £2,550 per annum. Currently the property qualifies for 100% Small Business Rates Relief.
Water and sewerage is provided by South West Water and charged at the current rate.
TENURE
The property is held leasehold for a term of 999 year lease from May 1992 at a peppercorn rental. The freehold of Rosevean House is owned by a management company, of which the flat owner is a 25% shareholder.
WALK-THROUGH VIDEO
A walk-through video can be viewed at: to follow
VIEWING
Strictly by arrangement with the Sole Agents, SIBLEYS ISLAND HOMES, Porthcressa, St Mary's, Isles of Scilly, TR21 0JX. Tel: 01720 422431. Fax: 01720 423334.
ENERGY PERFORMANCE CERTIFICATE
Band “E”. The full report can be viewed online at: https://find-energy-certificate.service.gov.uk/energy-certificate/8333-7527-5480-3039-0902
NOTE
Applicants are requested to make appointments to view and conduct negotiations through the Agents. No responsibility can be accepted for any expense incurred by fruitless journeys. Sibleys Island Homes for themselves and for the vendors or lessees of this property whose agents they are give notice that:
- the particulars are set out as a general outline only for the guidance of intending purchasers or lessees, and do not constitute, nor constitute part of, an offer or contract;
- all descriptions, dimensions, references to condition and necessary permissions for use and occupation, and all other details are given without responsibility and any intending purchasers or tenants should not rely on them as statements or representations of fact but must satisfy themselves by inspection or otherwise as to the correctness of each of them;
- no person in the employment of Sibleys Island Homes has any authority to make or give any representation or warranty whatever in relation to this property.

