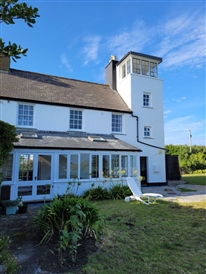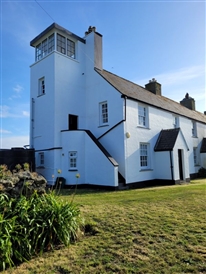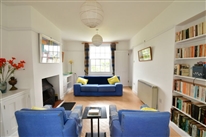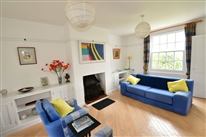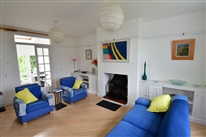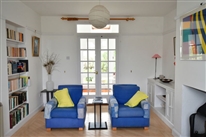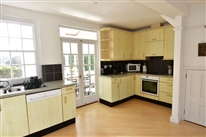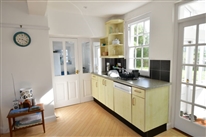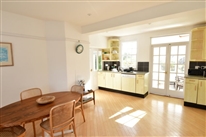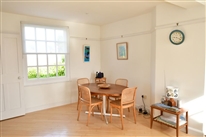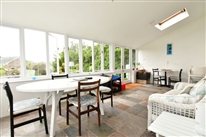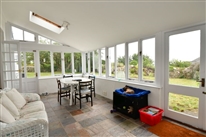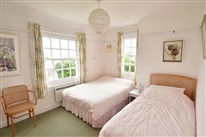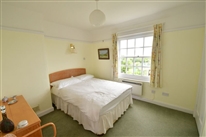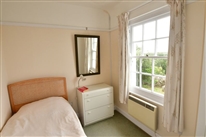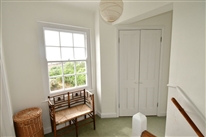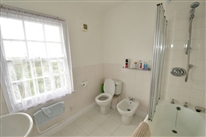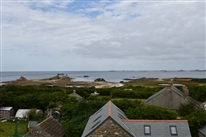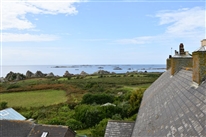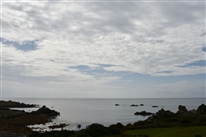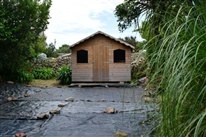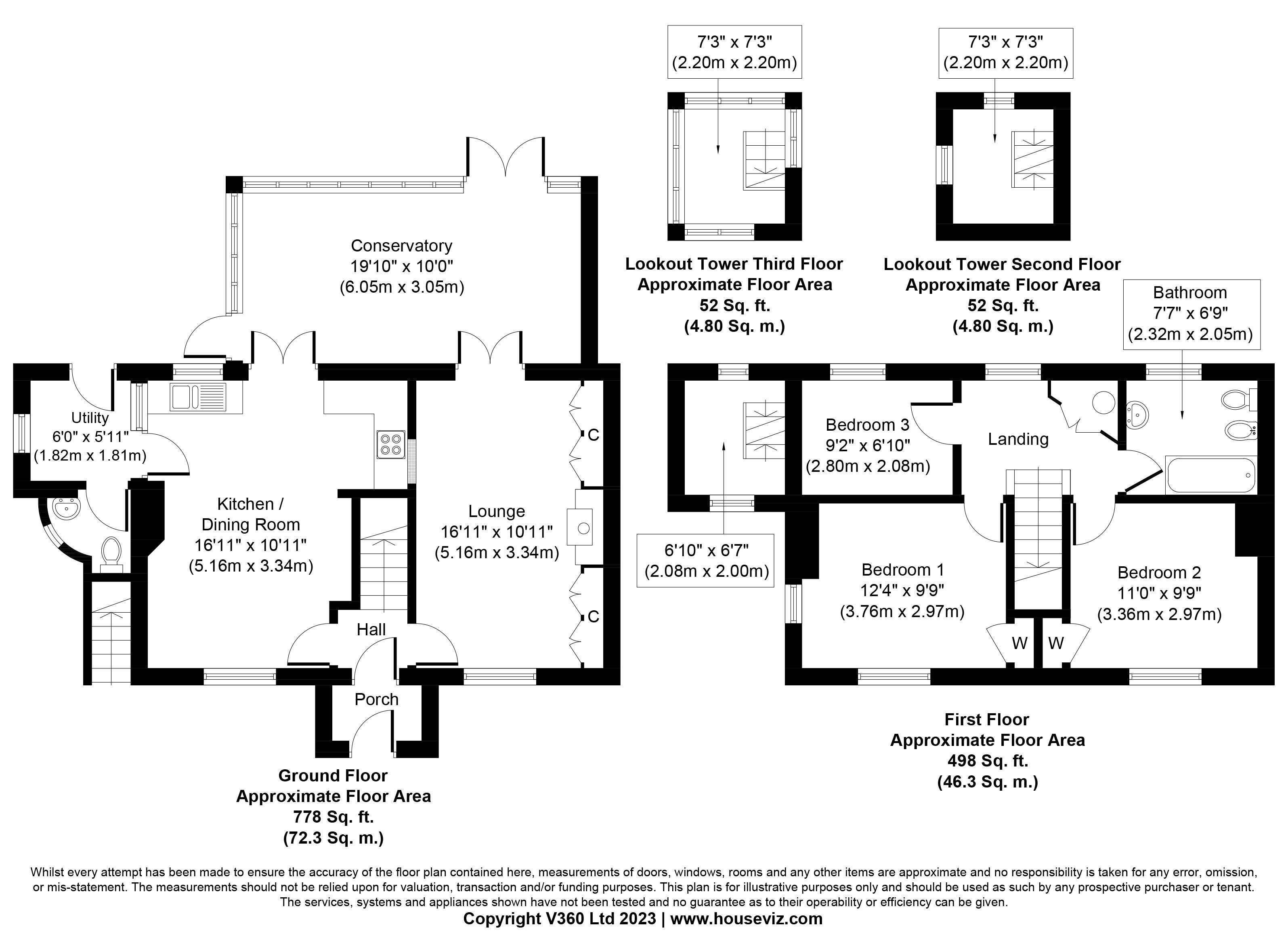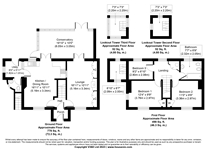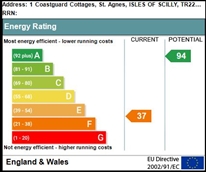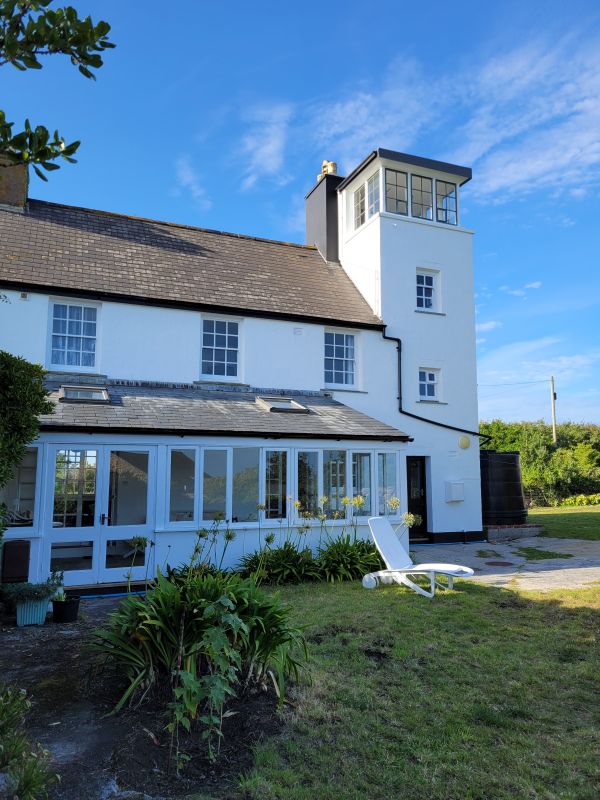
No1 Coastguard Cottages
Return to Property search- TypeHouse
- LocationSt. Agnes
- Price £575,000
- Bedrooms3
Property Overview
ONE OF ST AGNES’ MOST ICONIC BUILDINGS – A FORMER COASTGUARD’S COTTAGE WITH ADJOINING LOOKOUT TOWER, PROVIDING PANORAMIC SEA AND ISLAND VIEWS.An end-of-terrace former coastguard’s cottage, now providing well-presented, & airy three-bedroom family accommodation, enjoying sea views and private gardens. The accommodation comprises kitchen / dining room, lounge, sun room, utility, cloakroom, three bedrooms and family bathroom. Coastguard lookout tower. Gardens immediately around the house and separate garden plot with chalet-style garden shed.
- TypeHouse
- LocationSt. Agnes
- Price£575,000
- Bedrooms3
Full Description
OVERVIEWSt Agnes, one of four inhabited "off-islands", offers the potential purchaser an environment and lifestyle few places can match, with virtually no road traffic, crime or pollution. It is the most westerly of the off-islands, and extremely popular with locals and visitors alike. It is an island of extremes, having a wild and savage westerly shore exposed to the Atlantic Ocean and a contrasting quiet sheltered Eastern end that accommodates the island quay, principal anchorage and Turks Head public house.
Located towards the Western side of St Agnes, No1 Coastguard Cottages is approximately a five minute walk to St Agnes Post Office & Stores and ten minutes to the Turks Head Public House and the island quay. A daily boating service operates from April to October, with a more limited service during the winter months. Freight and mail deliveries typically run six days a week, via the Isles of Scilly Steamship Company, weather permitting.
It is believed the terrace of Coastguard Cottages was built in the mid 1920’s. It is said the building plans were mistakenly reversed and the terrace was therefore built back to front, with the lookout tower positioned towards the East rather than the exposed Western end. Either way, the property enjoys an elevated location with wonderful sea and island views from the first floor, and of course panoramic views from the tower.
In addition to the gardens surrounding the house, the property also has a separate garden plot at the rear on the opposite side of the track leading to the popular Coastguard’s Café.
The outside of the property was decorated in early 2023 by West Country Maintenance, and is now offered for sale in excellent order throughout, complete with carpets and curtains as fitted and most furnishings / appliances.
Viewing highly recommended.
ACCOMMODATION
Dimensions are approximate. The condition and operation of appliances or services referred to have not been tested by Sibleys Island Homes and should be checked by prospective purchasers.
PORCH 1.60m x 1.0mm
A useful sized porch with space for hanging coats. Door to:
RECEPTION HALL, with staircase to first floor. Doors to lounge and:
KITCHEN / DINING ROOM 5.16m x 4.76m max, 3.27m min
A bright dual aspect room, fitted with an ample range of wall and base units having pale wood-effect Melamine door and drawer fronts with granite-effect laminate worksurfaces and tiled splashbacks. 1½ bowl stainless steel sink unit. Integrated appliances include a Neff single electric fan oven, Neff Ceramic hob with canopy extractor over and Indesit dishwasher. Night storage heater. Understairs cupboard. Amtico wood style flooring. Multipaned glazed double doors to Sun Room. Glazed door to:
UTILITY ROOM 1.89m x 1.87m.
Having Indian slate flooring. Upright fridge freezer and washer / dryer. Door to garden.
CLOAKROOM 1.49m x 1.25m average
Having Indian slate flooring, and fitted with a close-coupled wc and wall mounted basin. Natural and mechanical ventilation.
SUN ROOM 6.25m x 3.05m
Fully glazed on two sides, having slate roof with Velux roof windows. Indian slate flooring. Door to garden and multipaned glazed double doors to:
LOUNGE 5.16m x 3.34m
A well proportioned dual aspect room enjoying good natural light. Amtico wood effect planked flooring. Chimney breast with inset cast-iron multifuel stove and fitted cupboards / shelving either side. Night storage heater. Shelved alcove.
Staircase from reception hall rising to:
FIRST FLOOR LANDING 2.96m x 2.00m including airing cupboard housing unvented hot water cylinder. Loft hatch.
BEDROOM ONE 3.76m x 2.97m
A bright double aspect room with sea views towards the island of Annet and around to the Norrard Rocks. Fitted single wardrobe. Convector heater.
BEDROOM TWO 3.36m x 2.97m
Enjoying the same sea views. Fitted single wardrobe.
BEDROOM THREE 2.80m x 2.08m
A South-facing single bedroom with lovely sea views across Wingletang Down. Fitted single wardrobe. Convector heater.
BATHROOM 2.32m x 2.05m
A generous sized bathroom, enjoying South-facing sea views and excellent natural light, fitted with suite comprising close-coupled wc, pedestal basin, bidet and panelled bath with screen and Mira thermostatic mixer shower over. Half tiled walls (fully tiled around bath). Electric heated towel rail. Amtico floor tiles.
Outside
No1 Coastguard Cottages has gardens on three sides, laid mainly to lawn with beds of Agapanthus, Pittosporum hedging and granite walled boundaries.
LOOKOUT TOWER
Accessed from outside via a flight of steps rising to a small balcony. The tower is arranged over three levels, each measuring approximately 2.20m x 2.20m, linked via ladder-style steps. The upper level is predominantly glazed, having brass fenestration with opening windows.
The tower affords panoramic sea and island views to the South, East and North, with partial views out to the West.
A separate area of garden is situated the opposite side of the track leading to Coastguard’s Café, set down below the track with granite walled boundaries and Pittosporum hedging. Planted with Agapanthus and palms, and having a GARDEN SHED 3.05m x 2.44m.
LOCAL AUTHORITY
Council of the Isles of Scilly, Town Hall, St Mary's, Isles of Scilly, TR21 0LW. Tel: 0300 1234 105.
The property is assessed to Council Tax Band “E” under reference 20211, producing an annual charge of £2,162.33.
Water is supplied from an island borehole by South West Water and charged at the current rate. Sewerage is private to septic tank.
SERVICES
The property has mains electricity and water. Sewerage is private to septic tank and soakaway, situated on nearby land and shared with the adjoining houses.
TENURE
The property is owned leasehold, for a fifty year term commencing 25th December 2019 at an annual rent of £5,000, with a single rent review in 2044.
ENERGY PERFORMANCE CERTIFICATE
The property has an energy rating Band “F”. The full report can be viewed at: https://find-energy-certificate.service.gov.uk/energy-certificate/0330-2500-8280-2377-4615
WALK-THROUGH VIDEO
Walk-through videos can be viewed at:
https://youtu.be/t-kuouyKG4w?si=22g0B-1qP_8Petoy
https://youtu.be/3eXMOPInDVI?si=9X4EN6SgJHbnXIzo
VIEWING
Strictly by arrangement with the Sole Agents, SIBLEYS ISLAND HOMES, Porthcressa, St Mary's, Isles of Scilly, TR21 0JX. Tel: 01720 422431. Fax: 01720 423334.
NOTE
Applicants are requested to make appointments to view and conduct negotiations through the Agents. No responsibility can be accepted for any expense incurred by fruitless journeys. Sibleys Island Homes for themselves and for the vendors or lessees of this property whose agents they are give notice that:
- the particulars are set out as a general outline only for the guidance of intending purchasers or lessees, and do not constitute, nor constitute part of, an offer or contract;
- all descriptions, dimensions, references to condition and necessary permissions for use and occupation, and all other details are given without responsibility and any intending purchasers or tenants should not rely on them as statements or representations of fact but must satisfy themselves by inspection or otherwise as to the correctness of each of them;
- no person in the employment of Sibleys Island Homes has any authority to make or give any representation or warranty whatever in relation to this property.

