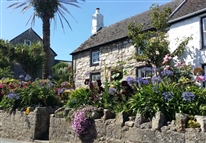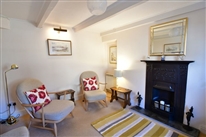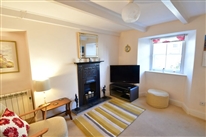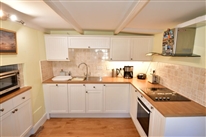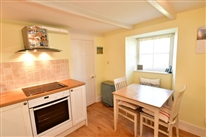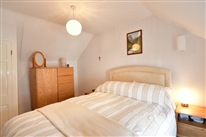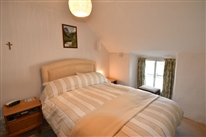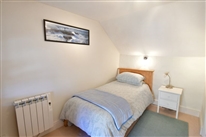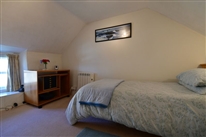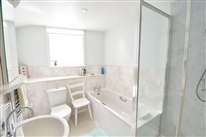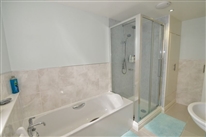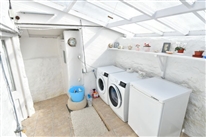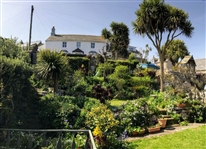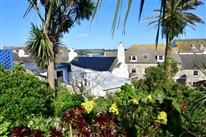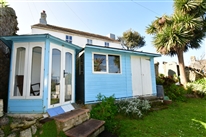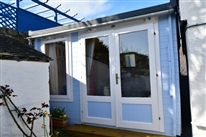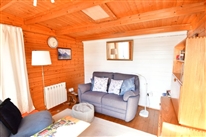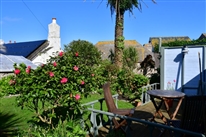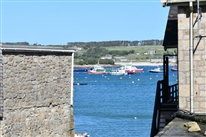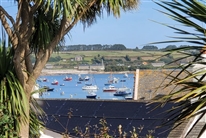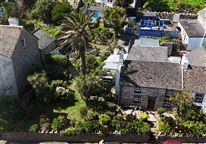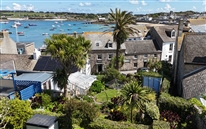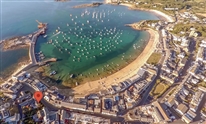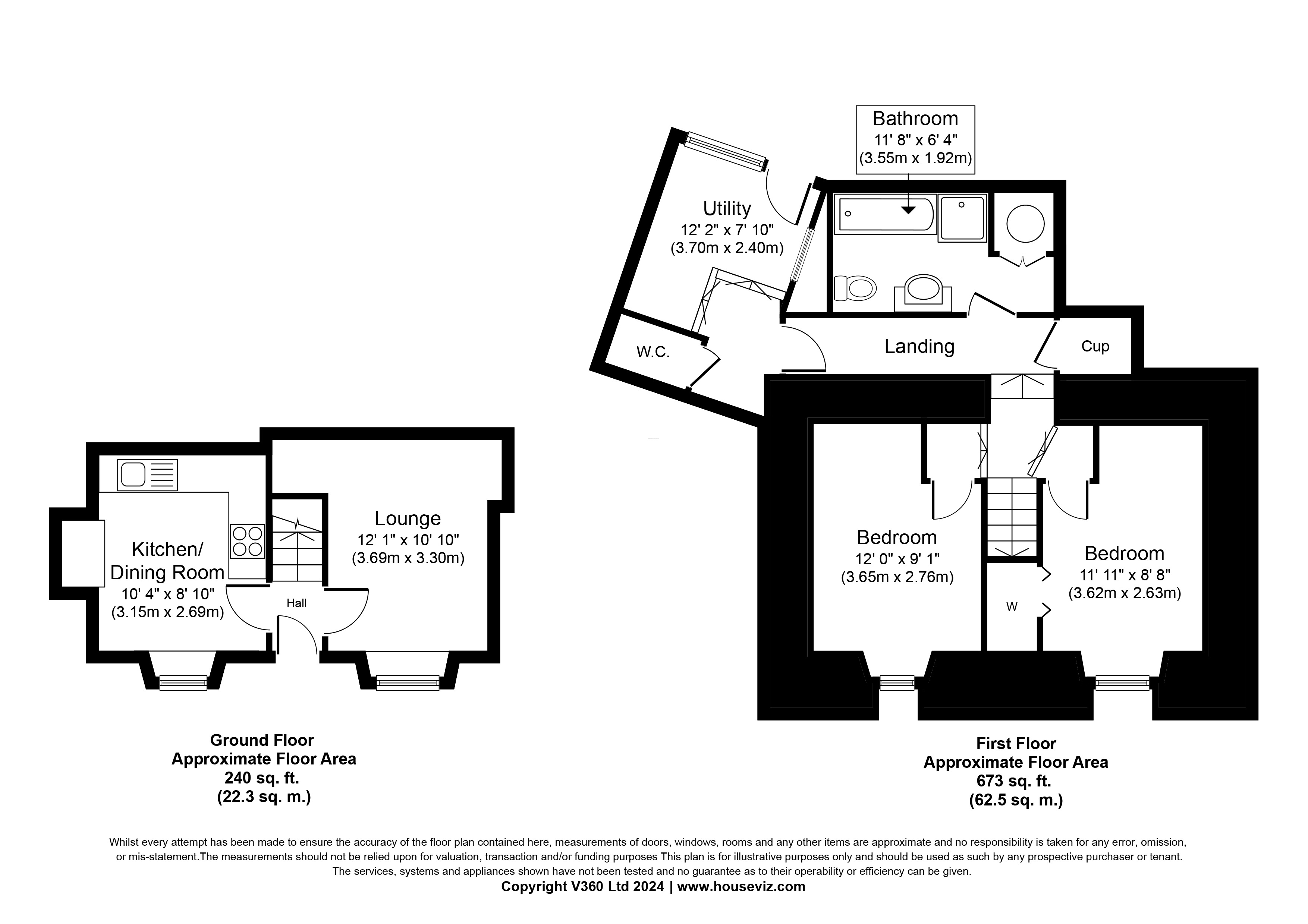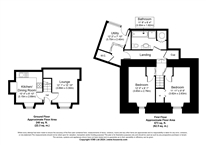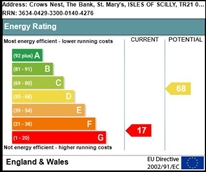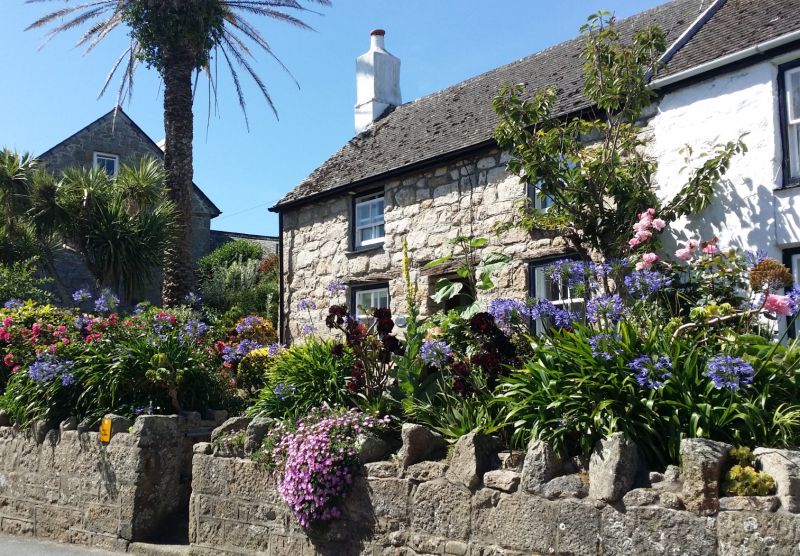
Crow's Nest
Return to Property search- TypeHouse
- LocationSt. Marys
- Price £595,000
- Bedrooms2
Property Overview
A MOST ATTRACTIVE, GRADE-II LISTED GRANITE COTTAGE, SITUATED IN THE HEART OF HUGH TOWN AND BENEFITTING FROM BEAUTIFUL TERRACED GARDENS, WELL STOCKED WITH TROPICAL PLANTS AND TREES AND ENJOYING PARTIAL HARBOUR VIEWS. A GARDENER’S PARADISE.THE PROPERTY HAS BEEN MUCH IMPROVED IN RECENT YEARS, INCLUDING REPLACEMENT KITCHEN AND BATHROOM, SECONDARY GLAZING, NEW HEATING SYSTEM AND PV ARRAY. POTENTIAL BUILDING PLOT AT THE TOP OF THE GARDEN, SUBJECT TO THE NCESSARY CONSENTS.
THE ACCOMMODATION COMPRISES KITCHEN / DINING ROOM, LOUNGE, TWO BEDROOMS, BATHROOM AND UTILITY. GARDEN ROOM, GAZEBO AND GARDEN SHED.
- TypeHouse
- LocationSt. Marys
- Price£595,000
- Bedrooms2
Full Description
OVERVIEWThe Crow’s Nest is situated on Hugh Street, opposite the Atlantic Slipway and overlooking the harbour. The quay is within a minute’s walk, ideal for trips to the off-islands, whilst ever popular Porthcressa Beach is also within easy level access.
The property occupies an elevated position above the road, with a long frontage to Hugh Street. Its extensive terraced gardens are a huge asset to the property, and allow access on to Jerusalem terrace to the rear of the property. There is a potential building plot within the grounds, subject to the necessary consents.
The property has been much improved in recent years, and is now offered for sale in good condition throughout, complete with carpets and curtains as fitted, and appliances as detailed. Viewing highly recommended.
ACCOMMODATION
Dimensions are approximate. The condition and operation of appliances or services referred to have not been tested by Sibleys Island Homes and should be checked by prospective purchasers.
From Hugh Street, steps lead up to a hardwood stable door, opening into:
HALL, with doors left and right and staircase straight ahead.
LOUNGE 3.24m x 2.73m
Having views across the Atlantic Slip. Attractive Victorian cast-iron fire place on slate hearth, with alcoves either side. Exposed ceiling beams. Ample power points and TV aerial socket. Modern Rointe electric radiator.
BREAKFAST KITCHEN 3.15m x 2.69m
A real cottage kitchen, having exposed beamed ceiling and recently replaced oak-effect quality Karndean flooring. The room is fitted with an ample range of wall & base units in attractive T&G cream laminate with oak-effect laminate worksurfaces. Excellent use has been made of the old chimney breast for further storage and worksurfaces. Integrated appliances include a single electric fan oven, ceramic hob with stainless steel chimney extractor over, fridge and dishwasher. Under-sink instantaneous water heater. Upholstered window seat with views across the Atlantic slipway. Space for dining table. Rointe radiator.
The staircase rises to first floor landing, with access to:
BEDROOM ONE 3.61m x 2.70m
Enjoying views of the harbour across the road. Walk in skeleton wardrobe, housing the inverter for the PV array. Rointe radiator.
BEDROOM TWO 3.69m x 2.81m
Enjoying views of the harbour across the road. Rointe radiator.
REAR HALLWAY, with cupboard off.
BATHROOM 3.23m x 2.06m (10’7” x 6’9”)
A spacious bathroom enjoying excellent natural light. Ceramic tiled floor with underfloor heating, and half-tiled walls. White suite comprising panelled bath, close-coupled wc, vanity basin with cupboard under and large shower enclosure with thermostatic shower valve and Respatex walls. Large airing cupboard housing factory-lagged unvented hot water cylinder. Shelved linen cupboard. Bathroom cabinet with illuminated mirrored doors and integral shaver socket. Chrome heated towel rail.
A door at the end of the hall opens out to:
LAUNDRY ROOM / UTILITY 3.69m x 2.41m (12’1” x 7’11”)
Having ceramic tiled floor and translucent polycarbonate roof. Fitted with electricity and spec & plumbing for washing machine, tumble dryer and freezer. Separate toilet cubicle with low-flush wc fitted. Separate water tap. Door opening into one of the higher terraced areas of the garden.
OUTSIDE
GARDEN ROOM / OCCASIONAL BEDROOM 3.05m x 3.05m
Built in 2009 in the style of a log cabin, having insulated walls and roof and double entrance doors. The windows are double glazed and there is electric light, power and Rointe radiator. Internally the room is finished in pine throughout.
The garden, which is particularly well cared for.as previously mentioned, is worthy of special attention. It is much larger than would normally be expected with a Scillonian cottage, and thoughtfully designed with its terraces which are planted with many varieties of sub-tropical plants including a statuesque palm tree which we understand was planted in 1913. On the mid terrace is a decked seating area with screened surround.
On the lower terrace of the garden, adjoining the cottage, are two 13th Century granite gate posts which the owners understand were originally part of the entrance to a monastery. The garden itself was previously the site of a granite cottage which was apparently demolished in the early 1900's. The planted areas are divided by three lawns
Storage areas within the garden include:
FORMER GRANITE WC 1.50m x 1.0m
Having slated roof now used as a garden store.
TIMBER GARDEN SHED 3.54m x 1.40m
Enjoying a harbour view.
GLAZED GAZEBO 1.60m x 1.60m
A hexagonal timber-framed gazebo, providing a sheltered seating area at the top of the garden to enjoy the evening sun and views across the harbour.
At the higher end of the garden, shielded by a mature hedge and stone walling is a very pleasant sun trap with a garden gate leading onto Jerusalem Terrace, the the road adjoining the rear of the property.
SERVICES
We understand that mains electricity, telecom, sewerage & water are connected to the property as well as BT telephone connection.
LOCAL AUTHORITY
Council of The Isles of Scilly, Town Hall, St Mary's, Isles of Scilly, TR21 0LW. Tel: 0300 1234 105.
The property is assessed for Council Tax under Band “F”, having a charge for the 2023 / 2024 year of £2,555.48.
Water and sewerage are provided by South West Water and charged at the current rate.
.
TENURE
We understand the property is owned freehold.
ENERGY PERFORMANCE
Band “G”
The full certificate can be downloaded at: https://find-energy-certificate.service.gov.uk/energy-certificate/3634-0429-3300-0140-4276
WALK-THROUGH VIDEO
A video can be viewed at: https://youtu.be/_rBvwt2JkiE?si=uP1dY-AIRkZiTC2N
VIEWING
Strictly by arrangement with the Sole Agents, SIBLEYS ISLAND HOMES, Porthcressa, St Mary's, Isles of Scilly, TR21 0JX. Tel: 01720 422431. Fax: 01720 423334.
NOTE
Applicants are requested to make appointments to view and conduct negotiations through the Agents. No responsibility can be accepted for any expense incurred by fruitless journeys. Sibleys Island Homes for themselves and for the vendors or lessees of this property whose agents they are give notice that:
- the particulars are set out as a general outline only for the guidance of intending purchasers or lessees, and do not constitute, nor constitute part of, an offer or contract;
- all descriptions, dimensions, references to condition and necessary permissions for use and occupation, and all other details are given without responsibility and any intending purchasers or tenants should not rely on them as statements or representations of fact but must satisfy themselves by inspection or otherwise as to the correctness of each of them;
- no person in the employment of Sibleys Island Homes has any authority to make or give any representation or warranty whatever in relation to this property.

