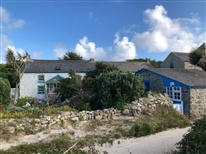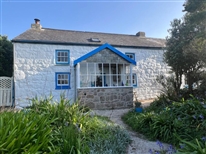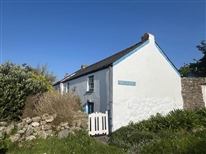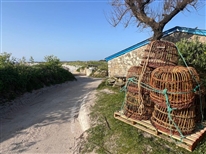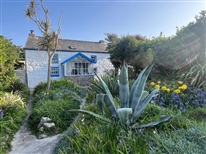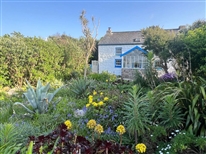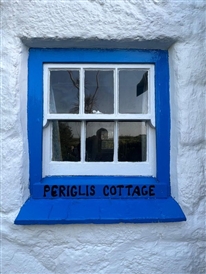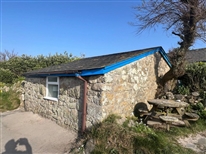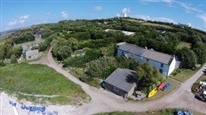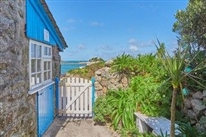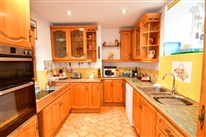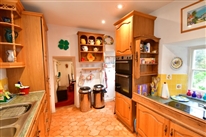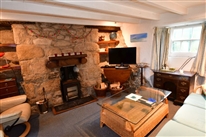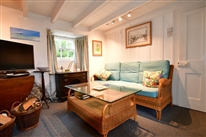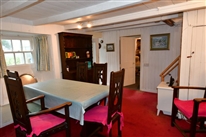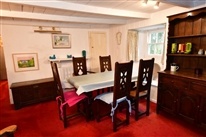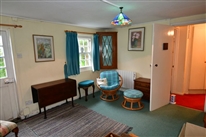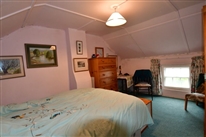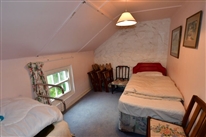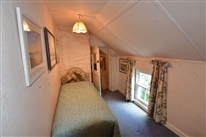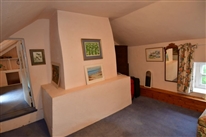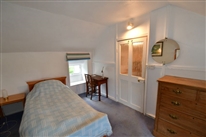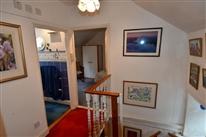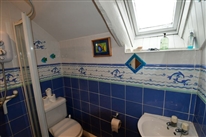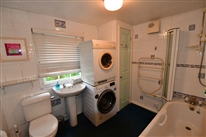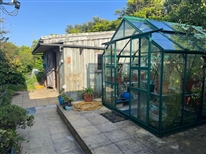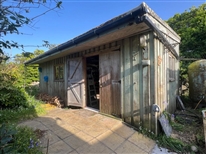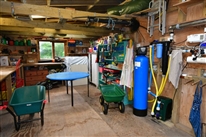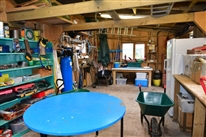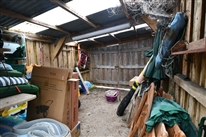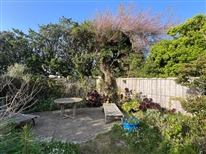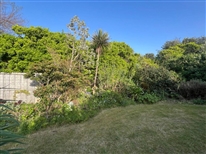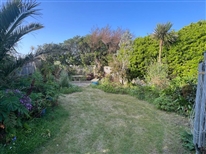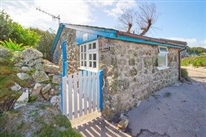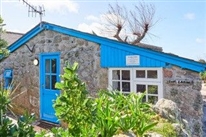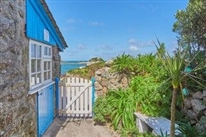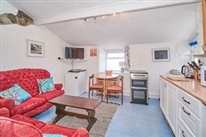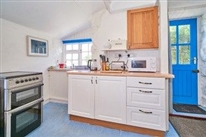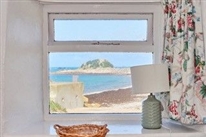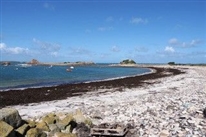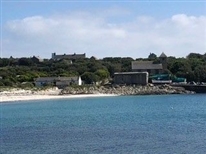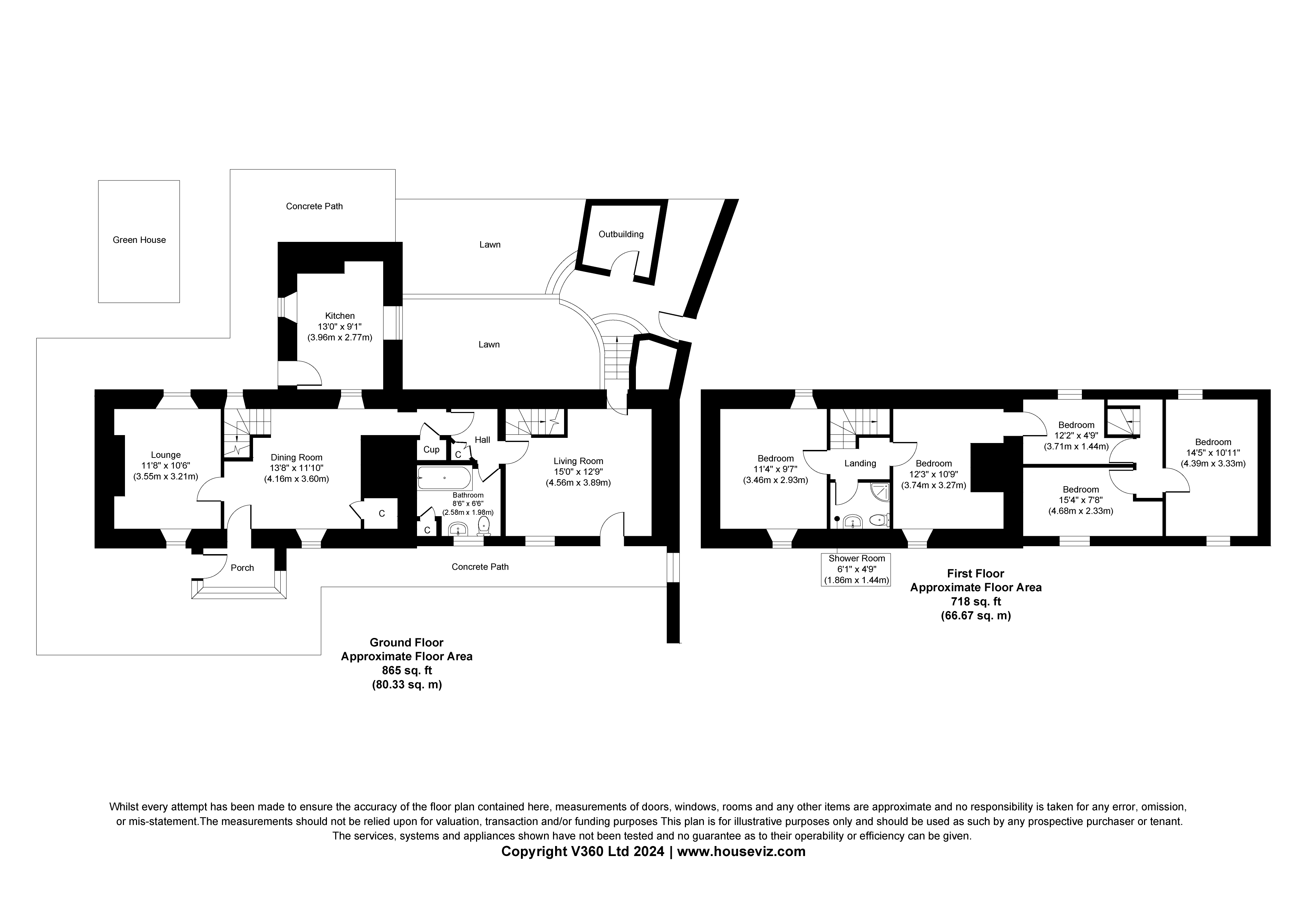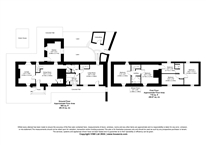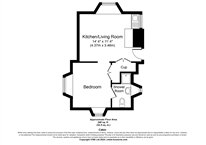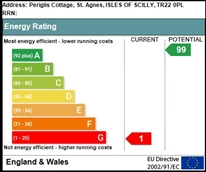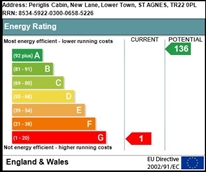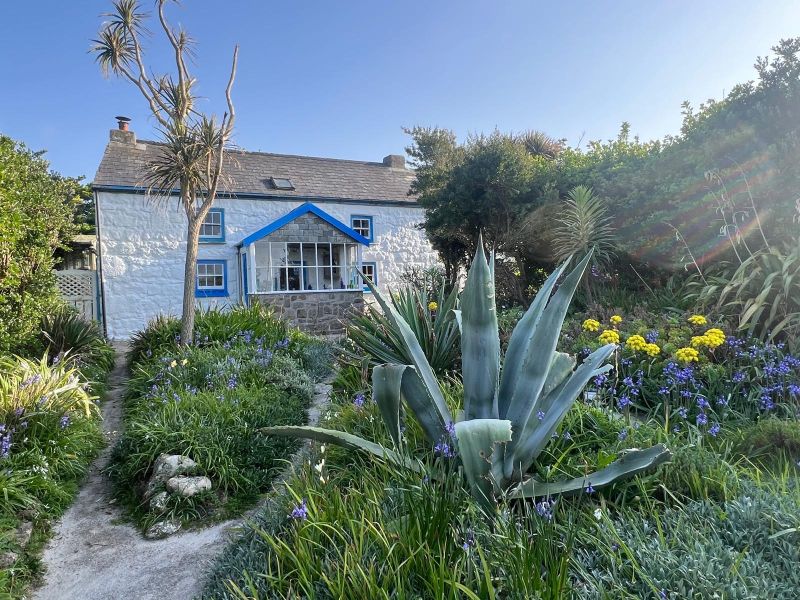
Periglis Cottages
Return to Property search- TypeHouse
- LocationSt. Agnes
- Price £615,000
- Bedrooms6
Property Overview
A PAIR OF ADJOINING COTTAGES WITH SEPARATE HOLIDAY LET, SUPERBLY LOCATED ON THE WESTERN SHORE OF ST AGNES OVERLOOKING PERIGLIS BAY.
In addition to the charming cottages, which are now combined into a single five-bedroom dwelling, the property includes a remunerative detached holiday let (“The Cabin”), attractive gardens, a very sizeable workshop, greenhouse, garage and storage shed.
Potential for sub-division of the main property to form owner’s house and further tourist or other accommodation, subject to the necessary consents.
- TypeHouse
- LocationSt. Agnes
- Price£615,000
- Bedrooms6
Full Description
OVERVIEWSt Agnes, one of four inhabited "off-islands", offers the potential purchaser an environment and lifestyle few places can match, with virtually no road traffic, crime or pollution. It is the most westerly of the off-islands, and extremely popular with locals and visitors alike.
St Agnes is a totally unspoilt and peaceful island of wonderful contrasts, from rocky outcrops on its exposed southern shore to paradise beaches in its more sheltered coves – with Periglis counted among them. Periglis Cottages are in a sheltered position at the back of Periglis bay, on the north-westerly side of the island, with the beach just 30 metres from the property. There are stunning views out to Annet, the Western Rocks, and the Bishop’s Rock Lighthouse. The cottages are ideally located for the superb sunsets that occur frequently.
The property has enjoyed use of a mooring within the bay for many years on an informal basis.
The cottages are around a ten-minute walk to St Agnes Post Office & Stores, the Turks Head Public House and the island quay. A daily boating service is offered to St Mary’s (and other islands each at least once a week) during the season, with a service several times a week to St Marys out of season. Freight and mail deliveries typically run six days a week, via the Isles of Scilly Steamship Company.
“Periglis” means church bay (“per” = bay and ”iglis” = church).
Believed to be over 200-years old, this charming former fisherman’s cottage is very comfortable and offers great potential for improvement. Currently used as a single large home it was clearly built originally as two separate cottages. There is scope for sub-division back into two cottages, subject to the necessary consents, to provide both a home and an additional self-catering holiday letting unit, or possibly to suit a multigenerational family.
The Cabin is a separate building, originally a small stone barn or byre. It has been let for many years as self-catering holiday accommodation. It achieves excellent occupancy rates, largely from repeat bookings, providing significant income to the owners.
Viewing highly recommended.
ACCOMMODATION
Dimensions are approximate. The condition and operation of appliances or services referred to have not been tested by Sibleys Island Homes and should be checked by prospective purchasers.
Periglis Cottages
The main house is approached via a gated path through attractive granite-walled gardens. A half-glazed door opens into:
GLAZED ENTRANCE PORCH 2.23m x 1.30m
Ceramic tiled floor. Glazed inner door to:
DINING ROOM 4.16m x 3.60m
Having beamed ceiling and winder staircase with understairs cupboard. Window seat. Modern “Haverland” electric radiator. Deep airing cupboard housing with fitted linen shelving and housing factory-lagged hot water cylinder.
LOUNGE 3.55m x 3.01m
A double-aspect room of much character, having beamed ceiling (comprising several timbers and spars from old wooden ships) and exposed granite chimney breast with shelved alcoves and fitted with cast-iron woodburning stove on slate hearth.
From the dining room two steps lead up to the:
KITCHEN 3.96m x 2.72m
Having a high ceiling and enjoying good natural light, the kitchen has a ceramic tiled floor and is fitted with an ample range of wall and base units, having solid wood doors and drawer fronts with marble-effect laminate worksurfaces. Inset 2½ bowl stainless steel sink unit, new electric double fan-oven and ceramic hob. Integrated fridge. Dishwasher. LED ceiling downlights. Door to garden.
A passage, with alcove providing useful coat and appliance storage, leads from the dining room (linking the original cottage with the adjoining cottage) into an:
INNER HALL 2.52m x 1.66m, having fitted shelved cupboard. Access to:
BATHROOM / UTILITY ROOM 2.20m x 2.58m
Fitted with a suite comprising panelled bath with electric shower over, close-coupled wc and pedestal basin. Fully tiled walls in white with a marine-themed decorative border. Washing machine and tumble dryer. Electric heated towel rail. Fan hater. Shaver light.
LIVING ROOM 4.56m x 3.89m
A second reception room, having window to front garden and door to the rear. Haverland electric radiator. Winder staircase, with understairs cupboard, rising to:
FIRST FLOOR LANDING, fitted with night storage heater.
BEDROOM ONE 4.39m x 3.33m
A double-aspect room with sloping ceilings and sea views.
BEDROOM TWO 3.68m x 2.33m plus 1.09m x 1.0m
Sloping ceilings and sea views.
BEDROOM THREE 3.04m x 1.94m
Window to rear garden. A walk-through bedroom with step down to:
BEDROOM FOUR 3.74m x 3.22m
Sloping ceilings and sea view. Door to:
SECOND LANDING, fitted with night storage heater. Stairs down to dining room.
BEDROOM FIVE 3.74m x 3.22m
A double-aspect room with sloping ceilings and sea views.
SHOWER ROOM 1.86m x 1.44m
Fitted with a suite comprising corner shower with “Mira” electric shower, close-coupled wc and pedestal basin. Roof window. Fully-tiled walls in attractive blue and white with marine-themed borders. Fan heater.
THE CABIN
The Cabin is in great demand as holiday accommodation and most weeks in the season could be sold many times over. Located at the top of the slipway leading down onto Periglis Beach, this beautifully-situated, comfortable and cosy retreat comprises a chalet-style granite building providing holiday accommodation for two persons.
Half-glazed door opening into:
OPEN-PLAN KITCHEN / LIVING ROOM WITH BEDROOM AREA AND SHOWER 6.80m x 3.78m overall (split as indicated below)
KITCHEN / LIVING ROOM 4.37m max, 3.86m min x 3.46m
Having window to beach, and fitted with a compact kitchenette having inset sink unit and freestanding electric cooker and fridge. Space for dining table and lounge seating. Two cupboards providing useful storage. Outstanding views along the beach. Electric water heater. Half partition to:
BEDROOM AREA 3.25m x 3.00m
Arranged as a twin room.
SHOWER ROOM 2.72m max, 1.82m min x 1.10m
Fitted with a suite comprising fully-tiled shower cubicle with electric shower fitted, close-coupled wc and pedestal basin. Electric heated towel rail.
GARDEN
There is a small garden area to the rear, with a round wooden table, chairs, and a washing line.
All furniture, appliances, equipment, curtains, blinds, bedding, linen, towels, etc that are part of the self-catering business would be included.
Outside
Periglis Cottages has attractive gardens, occupying a plot extending to 0.22 acres.
The front garden has granite-walled and Pittosporum boundaries, and is planted with a profusion of semi-tropical species including palms, aloes, agapanthus and aeonium amongst others.
To the side of the property is a very private, tranquil and sheltered garden, having Pittosporum hedged boundaries. It is laid mainly to lawn, with a paved patio area perfect for al fresco dining. Again, it is attractively planted with palms, agapanthus, camelia, escallonia, hydrangea and aeonium.
The plot slopes up to the rear of the cottages, where water storage tanks are located. Within the grounds are the following outbuildings:
WORKSHOP 7.53m x 3.69m
A modern timber-framed, timber-clad workshop having monopitch fibreglass roof with rainwater collection. Very light and bright internally, with electricity connected. Fitted work benches extending to approximately seven metres. UV water filtration and treatment system. An incredibly useful space, essential for off-island life.
GREENHOUSE 3.00m x 2.50m
A quality aluminium greenhouse, with electricity connected, and having paving slabbed floor, double sliding doors and automatic opening roof vents.
STORAGE SHED 2.50m x 1.85m
Having power and light connected.
GARAGE 4.40m x 2.20m
A timber-framed garage, used to house the owner’s golf buggy. Power and light connected. Pedestrian door to garden with vehicular doors out to the lane running past Periglis.
SERVICES
The property has mains electricity. Water is supplied by private borehole (fully filtered and treated to provide good potable water) and supplemented by rainwater catchment for watering the garden. Sewerage is private to bio digester and soakaway.
Both house and cabin have recently issued EICR electrical test certification.
There is a good broadband connection, typically achieving 35-40Mbps.
LOCAL AUTHORITY
Council of the Isles of Scilly, Town Hall, St Mary's, Isles of Scilly, TR21 0LW. Tel: 0300 1234 105.
The house is assessed to Council Tax Band “G” under reference 20219.
The Cabin is assessed to Business Rates, having a Rateable Value of £2,950 per annum.
TENURE
The property is owned leasehold, for a 149-year term commencing 29th September 1946 (just under 72 years unexpired term) at an index-linked rent of £74 per annum, reviewable every five years up to 2045. There will be a rent review in 2045 to a “Modern Ground Rent” in accordance with Section 15 of the Leasehold Reform Act 1967, and a further final rent review in 2070.
Permitted use of the property is as follows: “…..will not use the buildings for the time being on the Demised Premises otherwise than as a private dwelling-house and two units of holiday accommodation and to use the land adjoining the buildings as a garden or leisure area in connection with the use and enjoyment of the Demised Premises”
The lease specifically permits a second letting unit, providing a prospective purchaser both a home and an additional income (estimated potentially to exceed £27,500 gross per annum).
INCOME
The Cabin has been let for holiday accommodation for in excess of 30 years. It sleeps two persons, and is typically let for 28-30 weeks a year to mainly repeat visitors. The gross rent (before expenses) in 2024 was £19,050.
2025 tariffs range from £425 per week (low season) to £740 per week (high season). We suggest these are relatively low compared with comparable accommodation on the islands, and have scope for improvement (particularly if the premises were to be further modernized).
ENERGY PERFORMANCE CERTIFICATES
Both Periglis Cottages and The Cabin are assessed to Band “G”.
The full reports can be viewed at:
https://find-energy-certificate.service.gov.uk/energy-certificate/2380-3035-9202-9854-9204
https://find-energy-certificate.service.gov.uk/energy-certificate/8534-5922-0300-0658-5226
WALK-THROUGH VIDEOS
Videos can be viewed at:
Perigilis Cottages: https://youtu.be/-YBvfqMRKWg?si=nO_QUZSPq4er-XCh
The Cabin: https://youtu.be/leLRqOS5gzM?si=kR_FcZ6ajehrXvm2
VIEWING
Strictly by arrangement with the Sole Agents, SIBLEYS ISLAND HOMES, Porthcressa, St Mary's, Isles of Scilly, TR21 0JX. Tel: 01720 422431. Fax: 01720 423334. NOTE
Applicants are requested to make appointments to view and conduct negotiations through the Agents. No responsibility can be accepted for any expense incurred by fruitless journeys. Sibleys Island Homes for themselves and for the vendors or lessees of this property whose agents they are give notice that:
- the particulars are set out as a general outline only for the guidance of intending purchasers or lessees, and do not constitute, nor constitute part of, an offer or contract;
- all descriptions, dimensions, references to condition and necessary permissions for use and occupation, and all other details are given without responsibility and any intending purchasers or tenants should not rely on them as statements or representations of fact but must satisfy themselves by inspection or otherwise as to the correctness of each of them;
- no person in the employment of Sibleys Island Homes has any authority to make or give any representation or warranty whatever in relation to this property.

