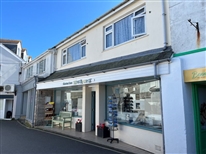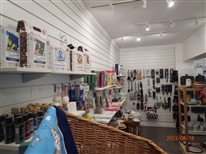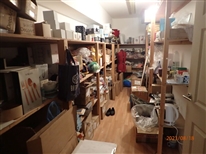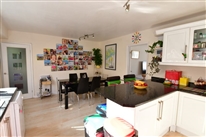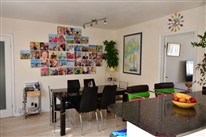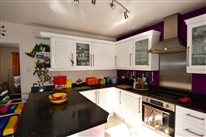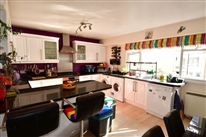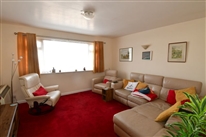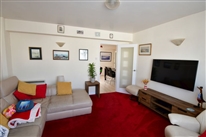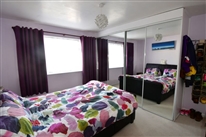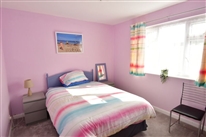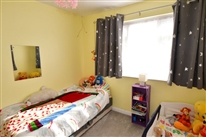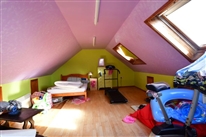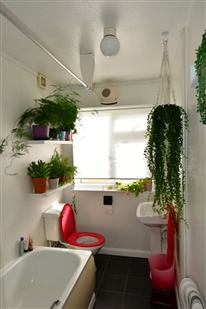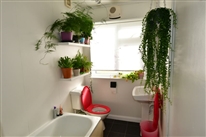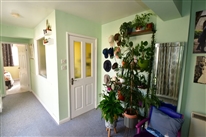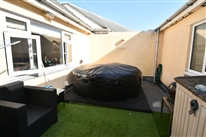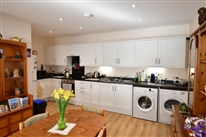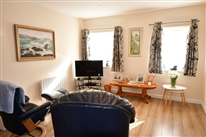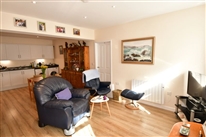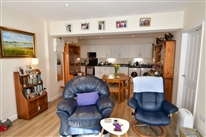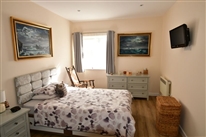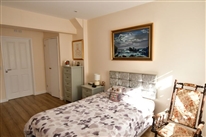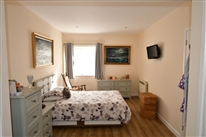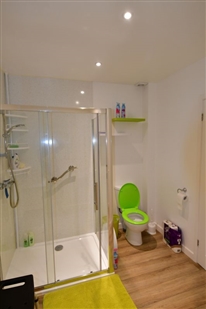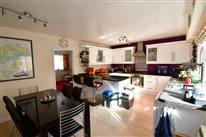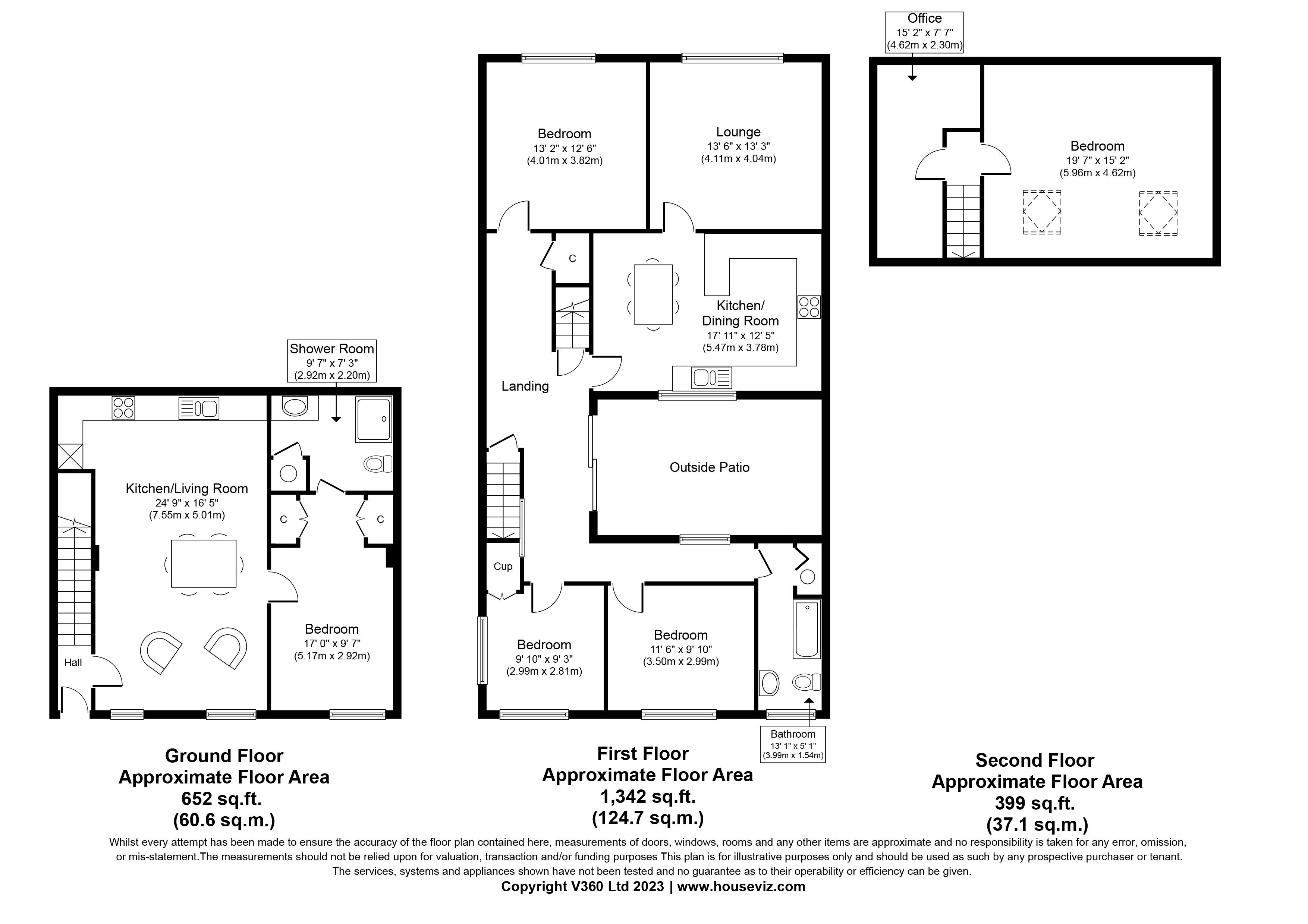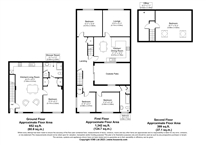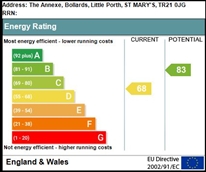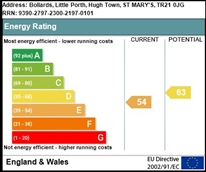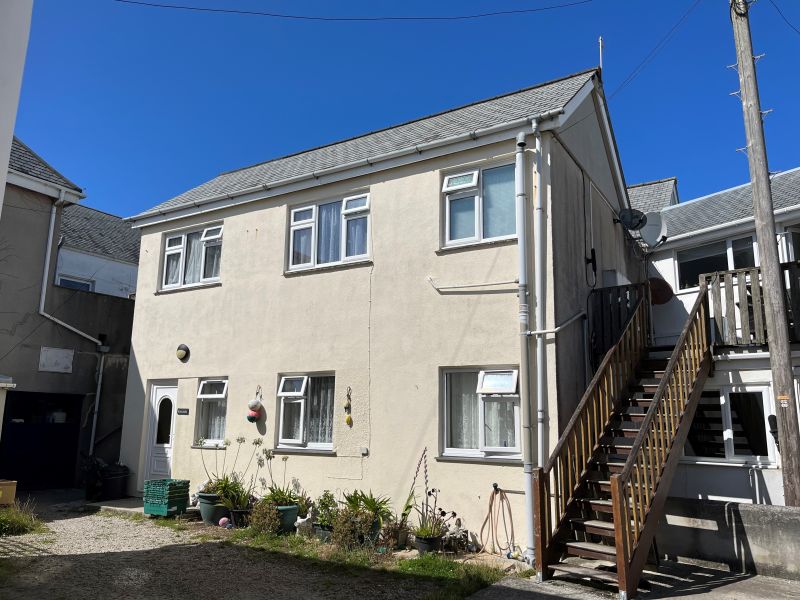
Flats and Retail Shop
Return to Property search- TypeFlat
- LocationSt. Marys
- Price £740,000
- Bedrooms5
Property Overview
AN EXTENSIVE TOWN-CENTRE PROPERTY, ARRANGED AS A LARGE FOUR-BEDROOM MAISONETTE, SEPARATE ONE-BEDROOM ANNEX, AND A TENANTED DOUBLE-FRONTED LOCK-UP SHOP UNIT SITUATED IN AN ESTABLISHED RETAIL LOCATION WITHIN HUGH TOWN.
THE RESIDENTIAL ACCOMMODATION WOULD BE IDEALLY SUITED TO A MULTI-GENERATIONAL FAMILY, PROVIDING BOTH A HOME AND BUSINESS. THE SHOP UNIT IS LET UNTIL AUGUST 2026, PROVIDING A USEFUL ADDITIONAL INCOME.
- TypeFlat
- LocationSt. Marys
- Price£740,000
- Bedrooms5
Full Description
OVERVIEW
The property is situated on Garrison Lane, an established retail pitch within Hugh Town. Neighbouring properties include Benney’s Butchers, Islands Home Hardware, Mumford’s Newsagents and Hugh Street Cafe.
The property comprises a substantial mid-terrace building, of traditional construction. It has been extended and modified over the years, and now comprises a ground floor shop unit fronting Garrison Lane, with unusually spacious four-bedroom maisonette above. Immediately behind the shop is a further ground floor residential apartment, providing self-contained one-bedroom accommodation. Both apartments are independently accessed from the rear of the property, via Little Porth.
The maisonette has the benefit of an enclosed roof–terrace, providing sheltered outside space, and a sea glimpse from the attic floor. Both apartments are presented to a high standard. The layout of the accommodation could suit a multi-generational family wishing to run an island business, allowing each generation a degree of independence. Alternatively, the annex could provide staff accommodation.
Viewing recommended.
ACCOMMODATION
Dimensions are approximate. The condition and operation of appliances or services referred to have not been tested by Sibleys Island Homes and should be checked by prospective purchasers.
Retail Shop
A double-fronted self-contained lock-up shop unit, situated on Garrison Lane, having generous display windows arranged around a central doorway. The shopfront is recessed back away from the road allowing an off-street covered browsing area with slated canopy over.
The shop is of regular proportions, with fair natural light. The rear section of the shop is separated from the main retail area by non-structural partitioning to form a stock room and staff wc. However, the stock room could be re-incorporated into the shop floor if required.
The shop is currently tenanted, trading as “Garrison Lane Makery”, selling craft items and souvenirs.
Shop Frontage: 8.00 m
Shop Depth (maximum): 7.95 m
Shop Depth (minimum): 7.30m
Retail Area (total): 56 sq m
Retail Area (ITZA): 50 sq m
Staff WC: 2.30 sq m
Bollards and Annex
The residential accommodation is accessed from Little Porth, via a small cul de sac serving as a service entrance for the Garrison Lane shops.
A uPVC half-glazed entrance door opens into a reception lobby, having coat hanging space. Staircase rising to Bollards apartment. Door to:
Annex
A well-appointed self-contained ground floor apartment, arranged as a large open-plan kitchen / living room, with generous double bedroom and en-suite shower room. The apartment is South-facing and enjoys good natural light.
OPEN-PLAN LIVING ROOM AND KITCHEN 7.55m x 5.01m max, 3.74m min
Having quality wood-effect “Aqualock” flooring throughout, and fitted with an ample range of “Shaker” style kitchen units in white laminate with contrasting grey worksurfaces. Inset single electric fan oven, ceramic hob and canopy extractor over. 1½ bowl stainless steel sink unit. Space and plumbing for washing machine and tumble dryer.
Ample space for dining table and chairs, and for lounge seating. Modern electric radiator. Low energy downlighting.
Door to:
BEDROOM 5.17m x 2.92m
A good size double bedroom, having the same wood-effect flooring. Two fitted double wardrobes. Convector heater. Door to:
EN-SUITE SHOWER ROOM 2.92m x 2.28m
Fitted with a suite comprising extra-wide glazed shower cubicle with thermostatic mixer valve, close-coupled wc and vanity basin. Airing cupboard housing factory-lagged hot water cylinder.
Bollards
From the reception lobby, an easy-rise staircase leads to the front door and into the:
LANDING
A spacious bright reception area, with sliding patio doors opening onto the outside terrace. Night storage heater. Compartment staircase to attic floor, with useful understairs cupboard.
KITCHEN / DINING ROOM 5.47m x 3.78m
A generous room, having excellent natural light, and fitted with a comprehensive range of wall and base units in gloss white laminate with contrasting grey worksurfaces and breakfast bar. Inset 1½ bowl stainless steel sink unit. Integrated appliances include a single electric fan oven, ceramic hob with stainless steel chimney extractor over, fridge and freezer. Space and plumbing for washing machine, tumble dryer and dishwasher. Night storage heater. Door to:
LOUNGE 4.11m x 4.04m
Overlooking Garrison Lane, with good natural light. Night storage heater.
BEDROOM ONE 4.01m x 3.82m
Overlooking Garrison Lane, and having two large double fitted wardrobes with sliding mirror doors. Night storage heater.
BEDROOM TWO 3.50m x 2.99m
South-facing. Night storage heater. Loft hatch.
BEDROOM THREE 2.90m x 2.81m
A light & bright dual-aspect bedroom, with built-in over-stairs cupboard.
BATHROOM 3.99m x 1.54m
Fitted with a suite comprising panelled bath with fitted rail and curtain & electric shower over, pedestal basin and close-coupled wc. Tiled laminate flooring. Respatex wall panelling. Heated towel rail. Airing cupboard housing factory-lagged hot water cylinder.
A compartment staircase rises to the SECOND FLOOR LANDING, and to:
BEDROOM FOUR 5.96m x 4.62m
Having sloping ceilings, with two large Velux roof windows providing good natural light and a glimpse of Porthcressa Bay.
OFFICE 4.62m x 2.30m max, 1.48m min
A useful compact office space. No natural light.
OUTSIDE
The apartment has an enclosed patio, providing a totally private outdoor space to enjoy the sun.
SERVICES
We understand that Telecom, mains electricity, water and drainage are connected to all parts of the property.
LOCAL AUTHORITY
Council of the Isles of Scilly, Town Hall, St Mary's, Isles of Scilly, TR21 0LW. Tel: 0300 1234 105.
RATES & COUNCIL TAX
Garrison Lane Makery is assessed to Business Rates, having a rateable value of £9,700 per annum. Amount payable 2023/24 - £4,840.30 before the application of Small Business Rates Relief (if applicable).
Bollards is assessed to Council Tax Band “D”. Amount payable 2023/24 - £1,769.18.
The annex is assessed to Council Tax Band “B”. Amount payable 2023/24 - £1,376.03
VAT
The property is not elected for VAT.
TENURE
We understand the entire building is owned freehold, subject to a tenancy of the shop premises, detailed below:
Lease Date: 9th August 2019
Landlords: Peter and Sandra Kyne
Tenant: Mrs Julia Day
Premises: Retail store at Garrison Lane, St Marys, Isles of Scilly
Term: 1st September 2019 to 31st August 2024
Permitted Use: Retail Shop only
Security of Tenure: Sections 24-28 of the 1954 Landlord & Tenant Act are excluded
Break Clause: Mutual break clause after 1st September 2022 on giving a minimum of six months notice
Rent: £10,000 per annum
Rent Review: None (unless the term is extended, in which case after five years to Open Market Value with usual disregards)
Utilities: Tenant’s responsibility
Rates: Tenant’s responsibility
Repairs: Landlord’s responsibility
Insurance: Landlord’s responsibility
A new tenancy has been agreed for two years from 1st September 2024, providing certain income until 31st August 2026.
EPC
Bollards is assessed to Band “E”. A full copy of the report can be viewed at: https://find-energy-certificate.service.gov.uk/energy-certificate/9390-2797-2300-2197-0101
The annex is assessed to Band “D”. A full copy of the report can be viewed at: https://find-energy-certificate.service.gov.uk/energy-certificate/9390-2397-3300-2197-7175
The EPC for the shop is instructed and awaited.
VIEWING
Strictly by arrangement with the Sole Agents, SIBLEYS ISLAND HOMES, Porthcressa, St Mary's, Isles of Scilly, TR21 0JX. Tel: 01720 422431. Fax: 01720 423334.
WALK-THROUGH VIDEOS
Walk-through videos can be viewed at:
https://youtu.be/tt2V1xdXlCk?si=bWvSfr77ZkzHYCmX
https://youtu.be/Er4XU0IM7g8?si=nVPH_9d1RZYlrcVe
Applicants are requested to make appointments to view and conduct negotiations through the Agents. No responsibility can be accepted for any expense incurred by fruitless journeys. Sibleys Island Homes for themselves and for the vendors or lessees of this property whose agents they are give notice that:
- the particulars are set out as a general outline only for the guidance of intending purchasers or lessees, and do not constitute, nor constitute part of, an offer or contract;
- all descriptions, dimensions, references to condition and necessary permissions for use and occupation, and all other details are given without responsibility and any intending purchasers or tenants should not rely on them as statements or representations of fact but must satisfy themselves by inspection or otherwise as to the correctness of each of them;
- no person in the employment of Sibleys Island Homes has any authority to make or give any representation or warranty whatever in relation to this property.

