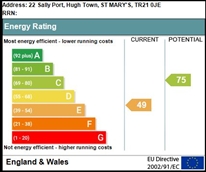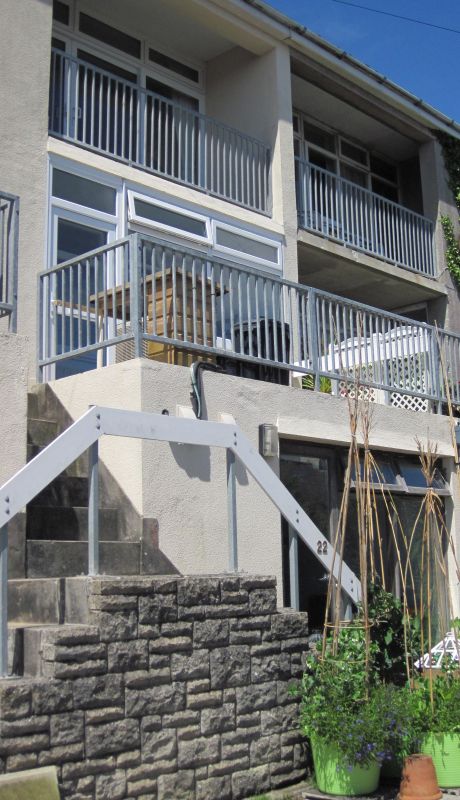
22 Sallyport
Return to Property search- TypeHouse
- LocationSt. Marys
- Price £525,000
- Bedrooms4
Property Overview
A MID-TERRACED TOWNHOUSE LOCATED IN AN ELEVATED POSITION ON THE EDGE OF HUGH TOWN, ENJOYING VIEWS ACROSS ST MARYS HARBOUR AND PORTHCRESSA BAY.THE ACCOMMODATION IS ARRANGED OVER THREE FLOORS, COMPRISING LOUNGE / DINING ROOM WITH BALCONY, KITCHEN, THREE BEDROOMS, BATHROOM AND WC. THE GARAGE HAS BEEN CONVERTED INTO A SELF-CONTAINED STUDIO APARTMENT.OUTSIDE: SMALL REAR GARDEN. NEW INSTRUCTION
- TypeHouse
- LocationSt. Marys
- Price£525,000
- Bedrooms4
Full Description
OVERVIEWThe property is located on Sallyport, a quiet residential road within an elevated part of Hugh Town adjoining the historic Garrison walls, and therefore within close proximity to the many shops, restaurants, public houses, beaches, harbour and other amenities that the town offers.
Designed in the 1960’s, the property is arranged over three half-levels, with bedrooms on the lower floors and the main living accommodation on the top floor to take advantage of the impressive views.
The street-level garage has been converted to a loft style studio apartment to provide seasonal accommodation for the present owners, who have holiday let the main house in recent years.
The property has the benefit of solar-thermal panels on the roof, supplementing the water heating.
With its income potential and sea views, viewing is highly recommended.
ACCOMMODATION
Dimensions are approximate. The condition and operation of appliances or services referred to have not been tested by Sibleys Island Homes and should be checked by prospective purchasers.
Main House
Shared external steps rise from road level to a:
PAVED TERRACE 3.90m x 1.88m, having galvanized balustrade surrounding. Enclosure for air-conditioning unit servicing the annex below. uPVC half-glazed door to:
ENCLOSED PORCH 4.18m x 1.00m, having a quarry-tiled floor and glazed screen to the terrace. Inner door to:
RECEPTION HALL, fitted with night storage heater. Understairs cupboard.
BEDROOM ONE 3.27m x 3.26m
Glazed screen to Sallyport.
BEDROOM TWO 3.03m x 2.50m
High level window to the rear. Wall-mounted convector heater.
A half flight of stairs rises to the property’s mid-level.
INNER HALL, with half-glazed door to rear garden.
WC 1.49m x 0.77m
Mosaic tile effect vinyl flooring. Close-coupled wc.
BATHROOM 1.49m x 1.72m
Fitted with a suite comprising panelled bath with shower rail & curtain, and electric shower over. Pedestal basin. Electric heated towel rail. Fully tiled walls. Vinyl flooring.
BEDROOM THREE 3.04m x 2.40m plus door recess.
A bright dual-aspect room, having pine flooring.
A half flight of stairs continues up to the UPPER FLOOR LANDING, with high level window providing excellent natural light.
KITCHEN 2.51m x 2.43m
A bright room, fitted with an ample range of wall & base units in pale woodgrain laminate with contrasting dark worksurfaces. Inset single bowl stainless steel sink unit. Space for slot-in cooker with stainless steel chimney extractor over. Fitted cupboard housing factory-lagged hot water cylinder. Glazed screen with serving hatch to lounge / dining room.
LOUNGE / DINING ROOM 4.27m x 3.86m
Having a full width glazed screen providing a wonderful outlook across Hugh Town, and sea views across St Marys Harbour and around to Porthcressa Bay and Peninnis Head in the South. Pine flooring. Scan woodburning stove. Sliding doors to:
BALCONY 4.27m x 1.15m
Again, having wonderful views. Galvanised steel balustrade.
Annex
Originally the garage for the house, it was converted some years ago into seasonal living accommodation. The conversion has been carried out to a deliberately functional standard, retaining painted concrete walls and ceiling, birch-faced plywood panelling and exposed ducting to create an “industrial” feel. The annex has wooden flooring throughout.
A hardwood glazed screen has been installed, allowing good natural light, with glazed door opening into the annex. The unit measures 5.80m x 4.34m overall, arranged as:
MAIN LIVING AREA 4.60m x 2.60m
KITCHEN 1.76m x 1.75m
Fitted with open-shelved base units with acrylic worksurfaces over, having inset two-ring ceramic hob and single bowl sink.
DINING AREA 1.80m x 1.54m
Having fitted bench seating, with integral storage, either side of a fixed dining table.
SLEEPING COMPARTMENT 2.45m x 1.55m
A raised sleeping compartment, with chest of drawers storage under.
SHOWER ROOM 2.70m x 1.20m
Fitted with close-coupled wc, wall-mounted basin and shower cubicle with thermostatic mixer shower.
OUTSIDE
The property is set back slightly from the road, having a narrow concrete apron suitable as an outside sitting area for the annex.
Small rear garden rising up to the Garrison Walls, with covered walkway providing outside storage.
SERVICES
We understand that mains electricity, water and drainage are connected to the property.
The property has a combination of night storage and convector heating, with a coast-iron woodburning stove in the lounge. Water heating is electric, supplemented by a solar-thermal panel on the roof.
LOCAL AUTHORITY
Council of the Isles of Scilly, Town Hall, St Mary's, Isles of Scilly, TR21 0LW. Tel: 0300 1234 105.
The property is assessed for Council Tax under Band “E”, under Local Authority Reference 10527, having a charge for the 2023 / 2024 year of £2,162.33. In addition, water is supplied by South West Water and charged at the current rate.
TENURE
We are advised the property is owned freehold, with no unusual covenants or restrictions.
VIEWING
Strictly by arrangement with the Sole Agents, SIBLEYS ISLAND HOMES, Porthcressa, St Mary's, Isles of Scilly, TR21 0JX. Tel: 01720 422431. Fax: 01720 423334.
EPC
The property is assessed to Band “E”.
The full report can be viewed at: https://find-energy-certificate.service.gov.uk/energy-certificate/6437-0521-2300-0506-0226
WALK-THROUGH VIDEO
A walk-through video can be viewed at: https://youtu.be/8A6un5wugi0?si=jLTak3I00ut9fJ3h NOTE
Applicants are requested to make appointments to view and conduct negotiations through the Agents. No responsibility can be accepted for any expense incurred by fruitless journeys. Sibleys Island Homes for themselves and for the vendors or lessees of this property whose agents they are give notice that:
- the particulars are set out as a general outline only for the guidance of intending purchasers or lessees, and do not constitute, nor constitute part of, an offer or contract;
- all descriptions, dimensions, references to condition and necessary permissions for use and occupation, and all other details are given without responsibility and any intending purchasers or tenants should not rely on them as statements or representations of fact but must satisfy themselves by inspection or otherwise as to the correctness of each of them;
- no person in the employment of Sibleys Island Homes has any authority to make or give any representation or warranty whatever in relation to this property.

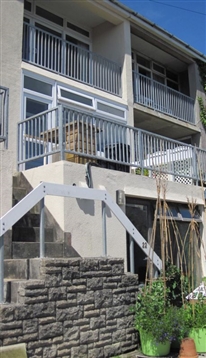

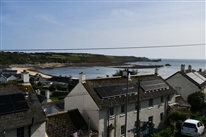
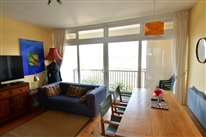
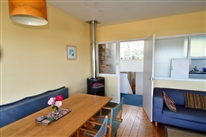
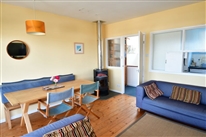
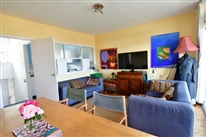
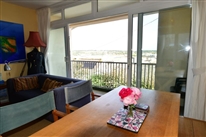
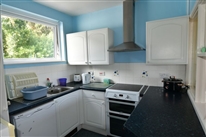
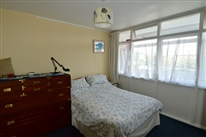
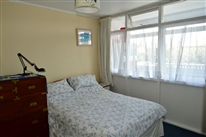
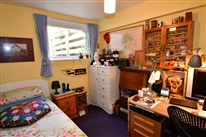
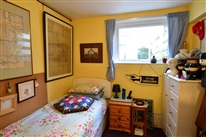
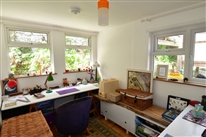
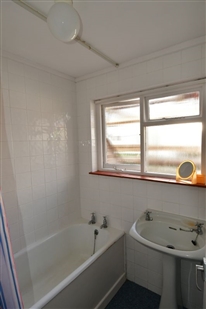
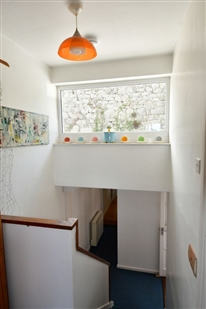
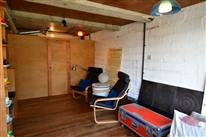
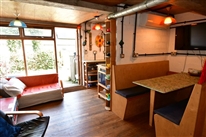
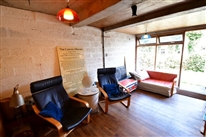
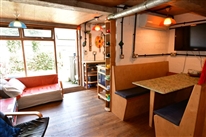
.jpg)
.jpg)
