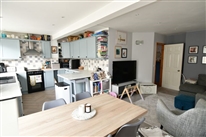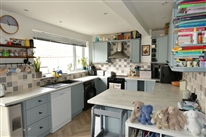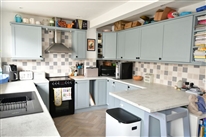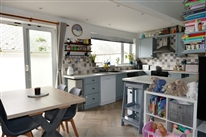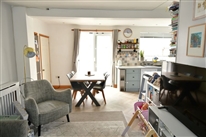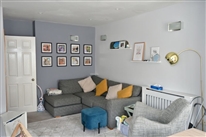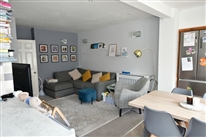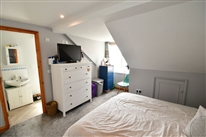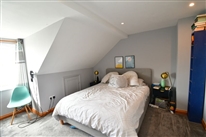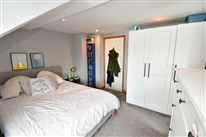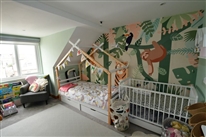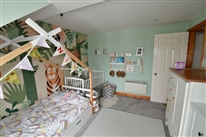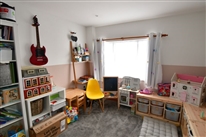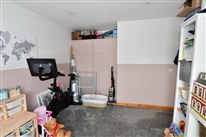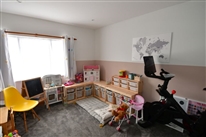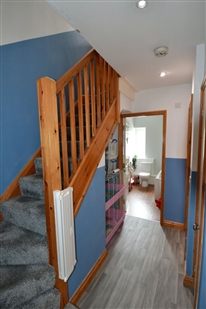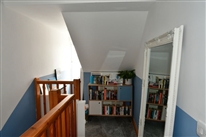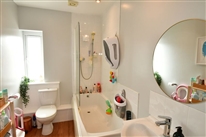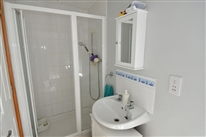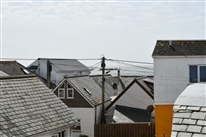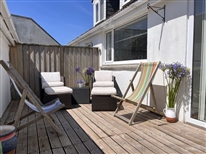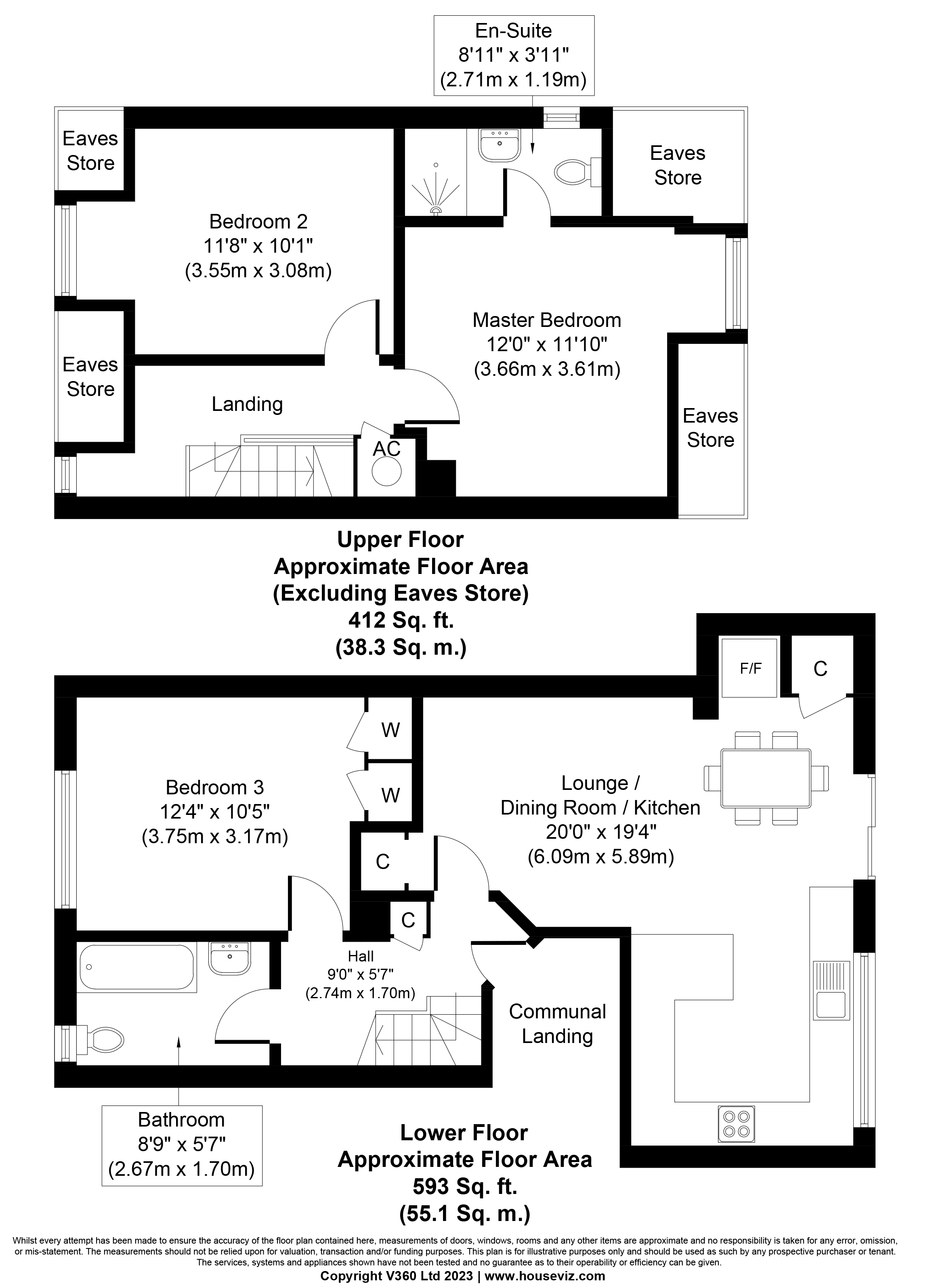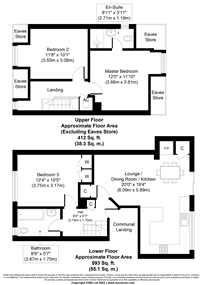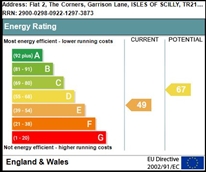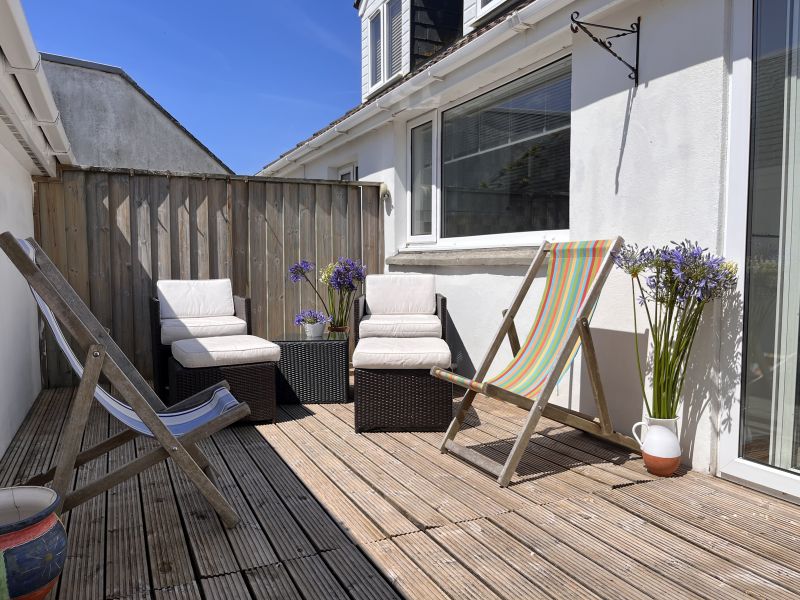
No2 Corners
Return to Property search- TypeFlat
- LocationSt. Marys
- Price £445,000
- Bedrooms3
Property Overview
AN UNUSUALLY SPACIOUS DUPLEX APARTMENT SITUATED IN THE HEART OF HUGH TOWN, FINISHED TO A HIGH STANDARD THROUGHOUT AND PROVIDING BRIGHT WELL-PROPORTIONED ACCOMMODATION WITH A SUNNY TERRACE AND SEA GLIMPSE ACROSS PORTHCRESSA BAY. A PERFECT AND POTENTIALLY HIGH-YIELDING HOLIDAY LET, OR EQUALLY SUITABLE AS A FAMILY HOME.
THE ACCOMMODATION COMPRISES RECEPTION HALL, OPEN PLAN LIVING ROOM WITH SPACIOUS KITCHEN AREA, THREE DOUBLE BEDROOMS (ONE WITH EN-SUITE SHOWER ROOM ) AND SEPARATE FAMILY BATHROOM. THE APARTMENT ENJOYS USE OF A PRIVATE DECKED TERRACE, UNDER INFORMAL ARRANGEMENT WITH THE NEIGHBOURING PROPERTY.
To view a walk-through video please click here
NOT ON THE MARKET - FOR INFORMATION ONLY- TypeFlat
- LocationSt. Marys
- Price£445,000
- Bedrooms3
Full Description
OVERVIEWThe property is situated in the centre of Hugh Town on the corner of Garrison Lane and Hugh Street, hence the name “Corners”. The popular Hugh Street Café is situated below the apartment, separated by a substantial concrete floor, and the many other amenities of town are all within a short level walk.
Along with the neighbouring apartment, the property was converted in 2003 and has remained in the same ownership since. The property is now offered for sale in good decorative order throughout, complete with carpets and curtains as fitted. The accommodation is light and airy, and has the benefit of modern uPVC double glazing throughout.
The private enclosed patio area, which is situated above the flat roof of the neighbouring retail shop, has been enjoyed for many years. It is currently occupied on an informal basis.
In summary, a rare opportunity to acquire a large three-bedroom apartment in a prime central location, perfect for both permanent occupation or as an income-producing island retreat / investment. Viewing essential to appreciate the size and quality of the accommodation.
ACCOMMODATION
Dimensions are approximate. The condition and operation of appliances or services referred to have not been tested by Sibleys Island Homes and should be checked by prospective purchasers.
The property is accessed from Garrison Lane. A half-glazed uPVC door opens into the:
COMMUNAL RECEPTION LOBBY, having cupboards housing the electricity meters and switchgear. Carpeted easy rise staircase to shared landing, with access to the apartments. Panelled door opening into:
RECEPTION HALL 3.10m x 2.11m
Fitted with quality wood effect vinyl flooring, and having shelved storage cupboard housing electricity consumer units. Winder staircase to upper floor. Access to:
OPEN PLAN LOUNGE / DINING ROOM & KITCHEN 5.89m x 3.05m plus 3.05m x 3.02m
A large, L-shaped living space, enjoying excellent natural light from extensive South-facing windows and sliding patio doors.
The spacious Shaker-style kitchen has attractive blue doors and drawer fronts, with contrasting polished concrete effect laminate worksurfaces with peninsula unit and tiled splashbacks. Inset grey quartz single drainer sink unit. Slot-in double oven electric cooker with stainless steel chimney extractor over. Space and plumbing for under-counter washing machine and dishwasher.
Attractive vinyl floor covering in herringbone pattern planked design, extending through to the dining area, off which is a deep shelved cupboard and alcove housing the fridge / freezer. Sliding doors to terrace.
The lounge area is carpeted and fitted with modern “Rointe” electric radiator. Shelved storage cupboard.
BEDROOM THREE 3.75m x 3.17m plus wardrobe recess.
A generous double bedroom, having two fitted wardrobes.
BATHROOM 2.67m x 1.70m
Fitted with a modern white suite comprising panelled bath with glazed screen and Mira thermostatic shower over, close-coupled wc and vanity basin. Fully tiled around bath and splashbacks to basin. Designer electric towel rail. Oak effect Karndean flooring. Mechanical and natural ventilation.
A winder staircase from the reception hall rises to:
FIRST FLOOR LANDING, having airing cupboard with factory-lagged hot water cylinder. Eaves storage. Window to Hugh Street. Loft hatch.
MASTER BEDROOM 3.61m x 3.66m plus dormer recess
A large double bedroom, having dormer window with South-facing views across the rooftops with glimpse of Porthcressa Bay. Two eaves storage cupboards. EN-SUITE SHOWER ROOM 2.71m x 1.19m, fitted with glazed shower cubicle with Mira thermostatic shower valve, pedestal basin and close-couple wc. Natural and mechanical ventilation.
BEDROOM TWO 3.55m x 3.08m plus dormer recess
A bright double bedroom with dormer window to Hugh Street. Two eaves storage cupboards. Dimplex electric heater.
OUTSIDE
The flat enjoys use of a PRIVATE ENCLOSED TERRACE 7.42m x 2.87m max, 2.27m min.
SERVICES
We understand that mains electricity, water and drainage are all connected to the property.
LOCAL AUTHORITY
Council of the Isles of Scilly, Town Hall, St Mary's, Isles of Scilly, TR21 0LW. Tel: 0300 123 4105.
The property is currently assessed to Council Tax Band ‘E’ under Local Authority reference 10192 (amount payable 2023/24 of £2,162.33, before the application of any discounts/reductions taking into account individual circumstances).
TENURE
We understand that No2 Corners is owned leasehold under a 999 year lease from January 2004, with provisions for sharing the cost of maintaining and insuring the structure, roof and common parts. The annual management fee is £500 per flat per year ( payable 6 monthly), with insurance charged additionally (circa £360).
EPC
The property is assessed to band “E”. A copy of the full certificate can be downloaded at: https://find-energy-certificate.service.gov.uk/energy-certificate/2900-0298-0922-1297-3873
VIEWING
Strictly by arrangement with the Sole Agents, SIBLEYS ISLAND HOMES, Porthcressa, St Mary's, Isles of Scilly, TR21 0JX. Tel: 01720 422431. Fax: 01720 423334.
WALK-THROUGH VIDEO
A video can be viewed at: https://we.tl/t-QhwjQJkN3k
NOTE
Applicants are requested to make appointments to view and conduct negotiations through the Agents. No responsibility can be accepted for any expense incurred by fruitless journeys. Sibleys Island Homes for themselves and for the vendors or lessees of this property whose agents they are give notice that:
- the particulars are set out as a general outline only for the guidance of intending purchasers or lessees, and do not constitute, nor constitute part of, an offer or contract;
- all descriptions, dimensions, references to condition and necessary permissions for use and occupation, and all other details are given without responsibility and any intending purchasers or tenants should not rely on them as statements or representations of fact but must satisfy themselves by inspection or otherwise as to the correctness of each of them;
- no person in the employment of Sibleys Island Homes has any authority to make or give any representation or warranty whatever in relation to this property.

