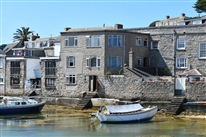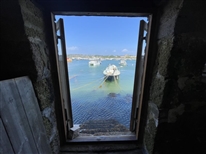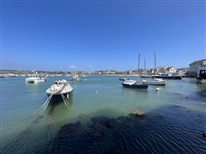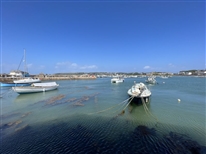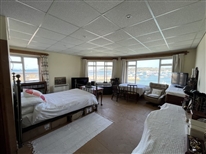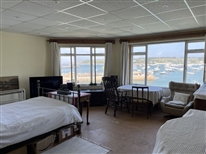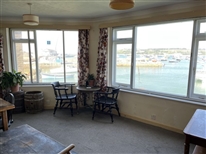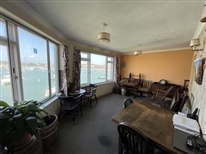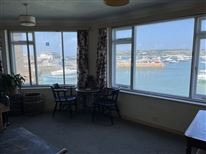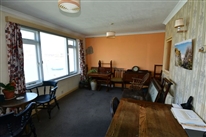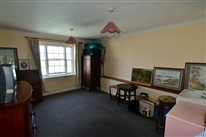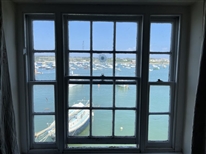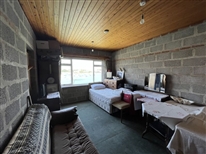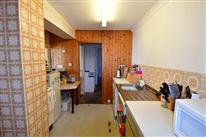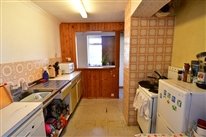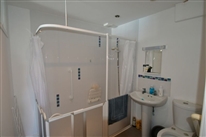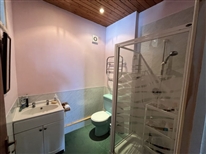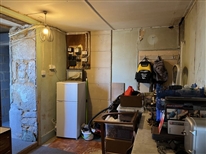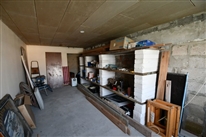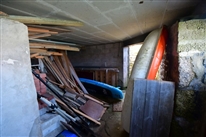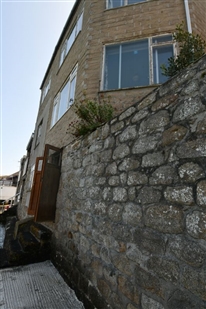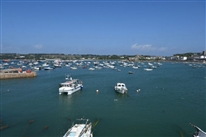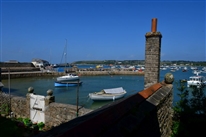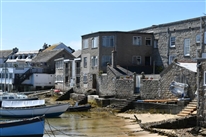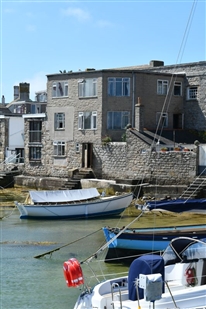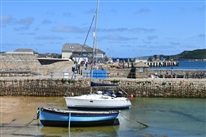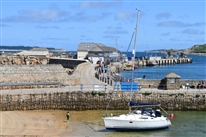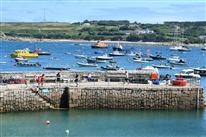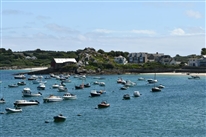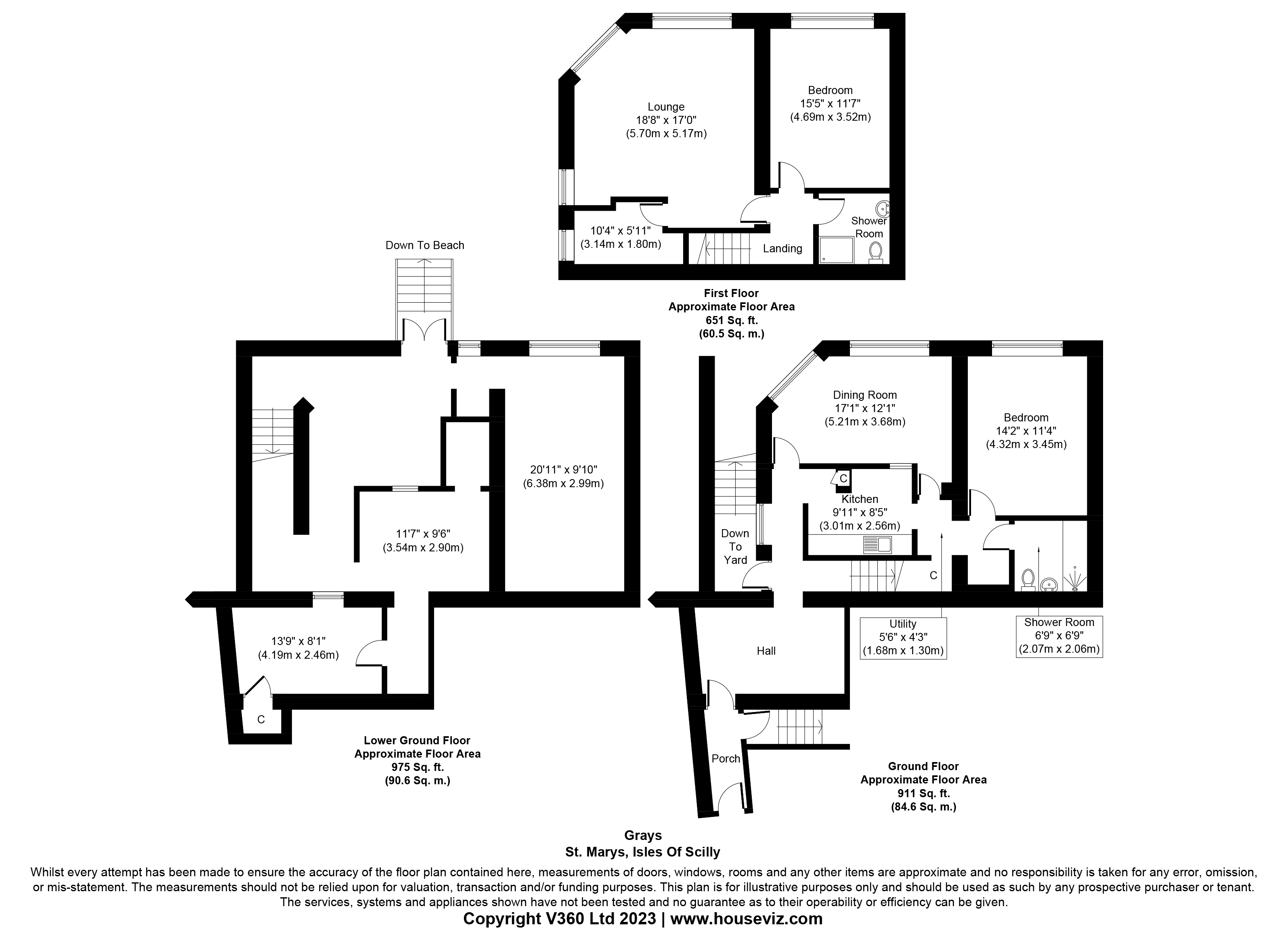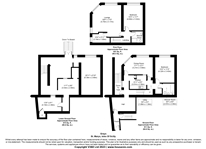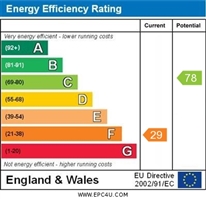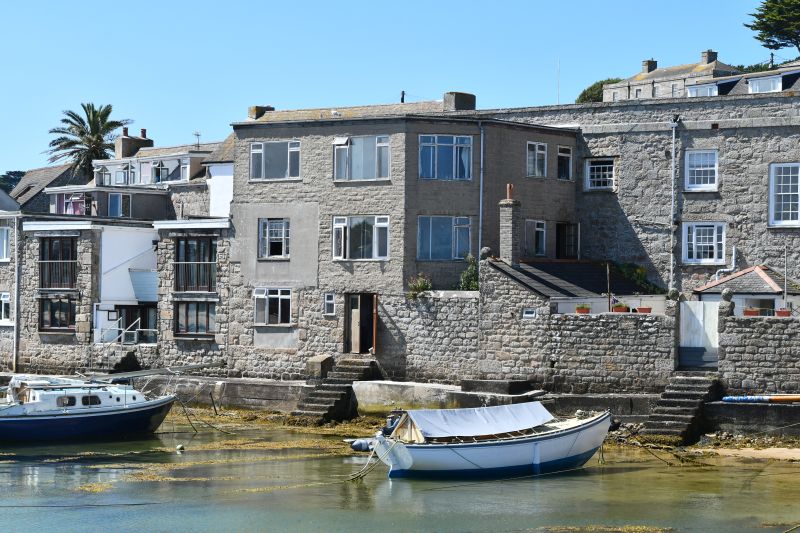
Grays
Return to Property search- TypeHouse
- LocationSt. Marys
- Price £625,000
- Bedrooms3
Property Overview
A RARE OPPORTUNITY TO ACQUIRE AND FURTHER DEVELOP A SUBSTANTIAL PROPERTY IN PERHAPS ONE OF THE MOST SOUGHT-AFTER POSITIONS ON ST. MARY’S HARBOUR WATERFRONT.THE EXTENSIVE ACCOMMODATION IS ARRANGED OVER THREE LEVELS, TOTALLING AROUND 236 SQ M, WITH PLANNING PERMISSION TO CREATE AN ADDITIONAL APARTMENT ON THE LOWER LEVEL.
- TypeHouse
- LocationSt. Marys
- Price£625,000
- Bedrooms3
Full Description
OVERVIEW
The original granite house was built around 1800, and in the 1970s a large three-storey extension was added on the beach side. This is the property now comprising “Grays”.
In 2006 planning permission was granted to provide a three-storey, two-bedroom two-bathroom apartment with its own direct beach access, together with a self-contained beachside studio apartment (copies of the approved plans are available from the agents). The work to implement the planning consent was commenced but never completed.
This represents a wonderful opportunity to complete the development, and create two bespoke apartments in this fabulous location.
Viewing highly recommended.
ACCOMMODATION
Dimensions are approximate. The condition and operation of appliances or services referred to have not been tested by Sibleys Island Homes and should be checked by prospective purchasers.
From Hugh Street a half-glazed door opens into a shared hallway, used in common with the “Sandpiper” apartment. The hall has exposed granite wall and part wood-laminate, part carpeted flooring. Door opening into:
A further door then gives access into:
Ground Floor
RECEPTION HALL 4.16m average x 2.67m
A generous reception area, with cupboard housing dual tariff electricity meter. Doorway though to Inner Hall, having door to external staircase leading down the lower floor and to Town Beach.
DINING ROOM 5.21m (max) x 3.68m plus door alcove.
Fine views to the harbour from two large windows. Electric night storage radiator. Eight power points. Two wall light points.
KITCHEN 3.01m x 2.56m
Having a range of cabinets including a single drainer stainless steel sink unit. Part wall tiling. Eight power points. Electric ventilation. Sliding door to:
INNER LOBBY / UTILITY ROOM 1.68m x 1.30m
Having plumbing for washing machine. Separate cupboard housing the water cylinder and two immersion heaters. Fuse distribution boxes.
BEDROOM 4.32m x 3.45m
Enjoying harbour views. Night storage radiator. Six power points. Pedestal wash hand basin.
SHOWER ROOM 2.07m x 2.06m
Fitted with an assisted bathing shower unit having Mira Sport electric shower fitted. Low level wc and vanity basin. Mechanical ventilation. Heated towel rail. Wall mirror with fluorescent light / shaver socket. Four recessed ceiling spotlights.
Stairs lead from the inner hall lead up to the:
First Floor
FIRST FLOOR LANDING, having two power points.
LIVING ROOM 5.18m average x 4.90m
A fabulous dual-aspect room with three large windows providing panoramic views across St Marys Harbour to the off-islands. Two electric night storage radiators. Twelve power points. Eleven recessed ceiling spot lights.
STORE ROOM 3.14m 1.80m maximum
Sea view. Four power points.
BEDROOM 4.69m x 3.53m
Again enjoying having harbour views. Electric night storage radiator. Eight power points. Pine boarded ceiling.
SHOWER ROOM 1.83m x 1.83m
The walls are lined to dado height in Respatex panelling. Fittings include a low level w.c. Vanity wash hand basin. Glazed shower cubicle with Mira thermostatic shower unit. Heated towel rail. Four ceiling spot lights. Pine boarded ceiling.
A door from the Inner Hall on the ground floor opens outside on to a timber staircase leading down to:
Lower Ground Floor
Open yard area with storage space beneath the staircase, with flight of granite steps leading down to Town Beach. The remainder of the lower ground floor comprises a a group of rooms, to which little work has been carried out, except for one room which has been re-floored and plastered out.
The planning consent allows for the current spaces which make up the lower ground floor to be converted to provide a Self Contained Apartment approached via its own private staircase from the ground floor
The accommodation which is proposed comprises:
“L” Shaped Hall with cloaks cupboard
Living Room Having harbour views
Kitchen / Dining Room with harbour views
Shower Room
ENERGY PERFORMANCE CERTIFICATE
The property is assessed to Band “F”.
A full copy of the report can be viewed at: https://find-energy-certificate.service.gov.uk/energy-certificate/0530-2896-1570-2892-9721
WALK-THROUGH VIDEO
A video of the property can be viewed at: https://youtu.be/tV6-CFuzIOU
SERVICES
We understand that mains electricity, water and drainage are all connected to the property.
LOCAL AUTHORITY
Council of the Isles of Scilly, Town Hall, St Mary's, Isles of Scilly, TR21 0LW. Tel: 0300 1234 105.
The property is currently assessed to Council Tax Band ‘E’ (amount payable 2023/24 of £2,162.33 before the application of any discounts/reductions taking into account individual circumstances).
TENURE
We understand the property is owned freehold.
VIEWING
Strictly by arrangement with the Agents, SIBLEYS ISLAND HOMES, Porthcressa, St Mary's, Isles of Scilly, TR21 0JX. Tel: 01720 422431. Fax: 01720 423334.
Applicants are requested to make appointments to view and conduct negotiations through the Agents. No responsibility can be accepted for any expense incurred by fruitless journeys. Sibleys Island Homes for themselves and for the vendors or lessees of this property whose agents they are give notice that:
- the particulars are set out as a general outline only for the guidance of intending purchasers or lessees, and do not constitute, nor constitute part of, an offer or contract;
- all descriptions, dimensions, references to condition and necessary permissions for use and occupation, and all other details are given without responsibility and any intending purchasers or tenants should not rely on them as statements or representations of fact but must satisfy themselves by inspection or otherwise as to the correctness of each of them;
- no person in the employment of Sibleys Island Homes has any authority to make or give any representation or warranty whatever in relation to this property.

