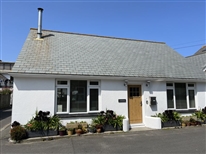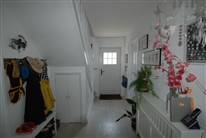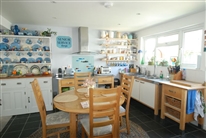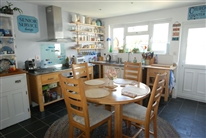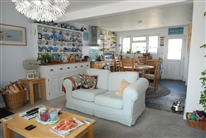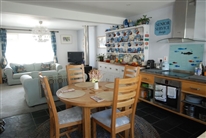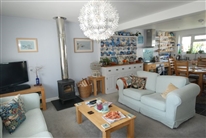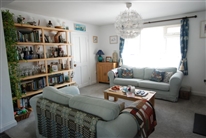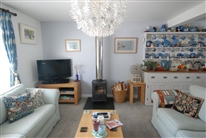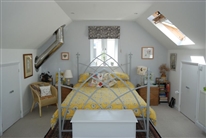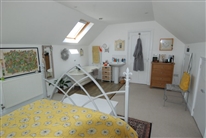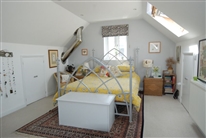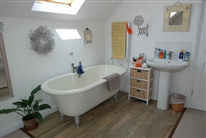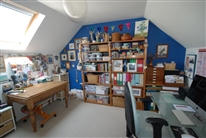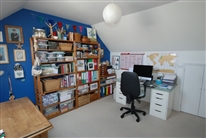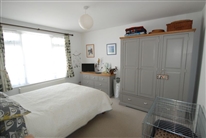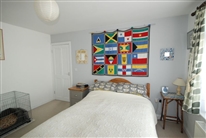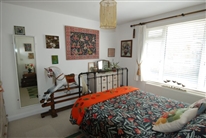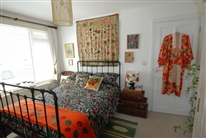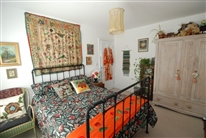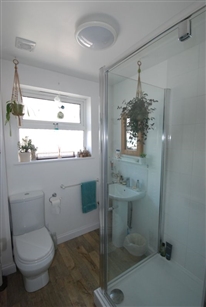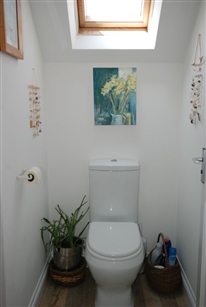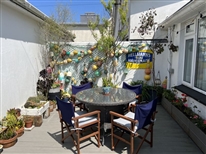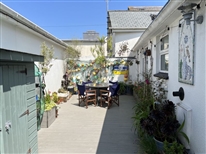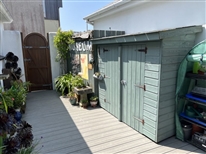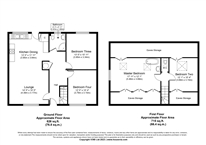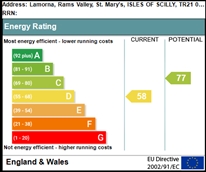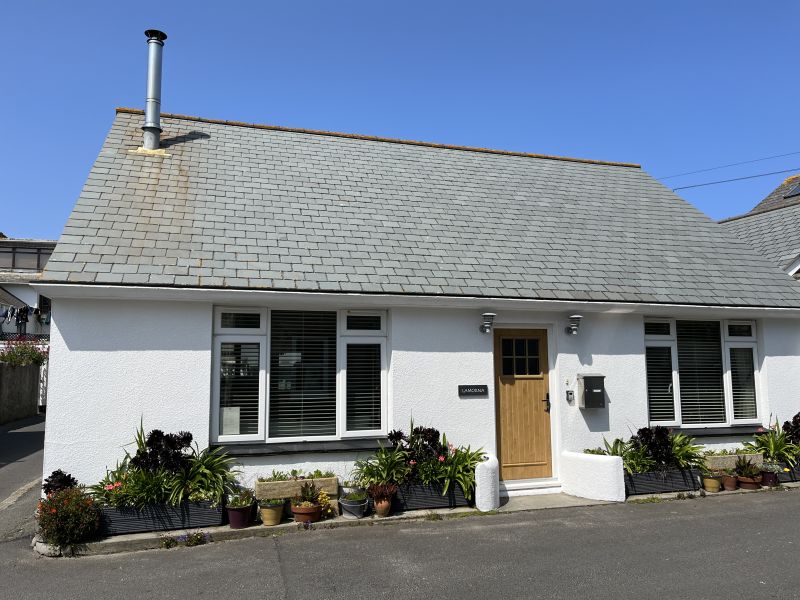
Lamorna
Return to Property search- TypeHouse
- LocationSt. Marys
- Price £570,000
- Bedrooms4
Property Overview
AN IMMACULATELY-PRESENTED SEMI-DETACHED HOME, WELL LOCATED IN A QUIET POSITION CLOSE TO PORTHCRESSA BEACH AND JUST A SHORT LEVEL WALK TO THE HARBOUR AND TOWN CENTRE AMENITIES.THIS LIGHT & AIRY PROPERTY IS IN EXCELLENT CONDITION THROUGHOUT - A TRUE TURN-KEY OPPORTUNITY. THE ACCOMMODATION COMPRISES RECPTION HALL, KITCHEN / DINING ROOM OPEN TO LOUNGE, TWO GROUND FLOOR BEDROOMS, SHOWER ROOM, MASTER BEDROOM WITH BATH, FOURTH BEDROOM / OFFICE AND FIRST FLOOR WC. VERY ATTRACTIVE DECKED COURTYARD TO THE REAR.
- TypeHouse
- LocationSt. Marys
- Price£570,000
- Bedrooms4
Full Description
OVERVIEWThe property is situated in a sunny position on the corner of Rams Valley & Buzza Street, in a popular part of Hugh Town, just 50 metres from Porthcressa Beach.
The present owners clearly have a flair for design. The accommodation is highly attractive throughout, and presented to an impeccable standard. It is surprisingly spacious, having four generous bedrooms and large open-plan living accommodation. The sunny rear courtyard is a perfect place for enjoying the afternoon and evening sun.
This low-maintenance property has the benefit of uPVC double-glazing, efficient oil-fired central heating and a woodburning stove in the lounge. Ideal as a main residence or for holiday letting.
Viewing highly recommended.
ACCOMMODATION
Dimensions are approximate. The condition and operation of appliances or services referred to have not been tested by Sibleys Island Homes and should be checked by prospective purchasers.
Half-glazed wood-effect uPVC door opening into:
RECEPTION HALL 5.77m x 2.09m
A large reception area, having quality Karndean flooring. Radiator with decorative cover. Winder staircase to first floor. Understairs cupboard. Airing cupboard housing factory-lagged unvented hot water cylinder.
KITCHEN / DINING ROOM 4.39m max, 3.48m min x 4.10m
Having a ceramic tiled floor, and fitted with a range of attractive “Ikea” freestanding kitchen units, creating an attractive kitchen of much character. Furniture includes an open-fronted beech unit hob with fitted ceramic hob, stainless steel work surfaces and chimney extractor over, a double sink unit and adjoining butchers block. Fitted wall shelving. Ample space for dining table. Half-glazed door to rear courtyard. Cupboard housing “Worcester” oil-fired central heating boiler. Space for fridge freezer and washing machine. Open to:
LOUNGE 4.39m x 3.77m
A bright South-facing room with recently fitted carpet. Cast-iron woodburning stove on slate hearth. Radiator.
BEDROOM THREE 3.95m x 3.34m
Overlooking the rear courtyard. Radiator.
BEDROOM FOUR 3.79m x 3.15m
A bright South-facing room. Radiator.
SHOWER ROOM 1.91m x 1.80m
A newly fitted room, light & bright, having Karndean flooring and fitted with a suite comprising tiled glazed shower cubicle with “Mira” thermostatic shower valve, pedestal basin with tiled splashbacks and close-coupled wc. Chrome towel rail (supplied by central heating and electric element).
Easy rise stairs from reception hall to:
FIRST FLOOR LANDING, and to:
MASTER BEDROOM 5.46m x 3.69m
A spacious bedroom, light and bright with gable window and Velux roof windows. Four eaves cupboards providing excellent storage. Bathroom area including freestanding bath and pedestal basin. Carpeted main bedroom and Karndean flooring to bathroom area.
BEDROOM TWO 3.69m x 3.15m
Velux roof window. Two eaves storage cupboards. Radiator.
WC 1.52m x 0.98m
Fitted with Kandean flooring. Close-coupled wc. Velux roof window.
OUTSIDE
To the rear of the property is a sunny courtyard garden, very attractively presented, with rot-proof synthetic decking. Screened oil storage tank. Gate to Buzza Street. Outside tap.
SERVICES
We understand that mains electricity, water and sewerage are connected to the property.
LOCAL AUTHORITY
Council of The Isles of Scilly, Town Hall, St Mary's, Isles of Scilly, TR21 0LW. Tel: 0300 1234 105.
The property is currently assessed to Council Tax Band “E”, reference 37/2.
TENURE
We are advised the property is owned freehold.
EPC
Energy efficiency rating Band “D”. The full Energy Performance Certificate can be viewed at: https://find-energy-certificate.service.gov.uk/energy-certificate/0390-2092-4250-2027-5725
WALK-THROUGH VIDEO
A walk-through video can be viewed at: https://youtu.be/Y2Pk8nlfb0Q
VIEWING
Strictly by arrangement with the Sole Agents, SIBLEYS ISLAND HOMES, Porthcressa, St Mary's, Isles of Scilly, TR21 0JX. Tel: 01720 422431. Fax: 01720 423334. NOTE
Applicants are requested to make appointments to view and conduct negotiations through the Agents. No responsibility can be accepted for any expense incurred by fruitless journeys. Sibleys Island Homes for themselves and for the vendors or lessees of this property whose agents they are give notice that:
- the particulars are set out as a general outline only for the guidance of intending purchasers or lessees, and do not constitute, nor constitute part of, an offer or contract;
- all descriptions, dimensions, references to condition and necessary permissions for use and occupation, and all other details are given without responsibility and any intending purchasers or tenants should not rely on them as statements or representations of fact but must satisfy themselves by inspection or otherwise as to the correctness of each of them;
- no person in the employment of Sibleys Island Homes has any authority to make or give any representation or warranty whatever in relation to this property.

