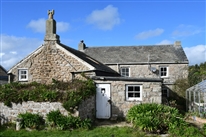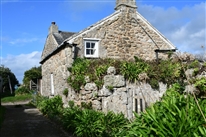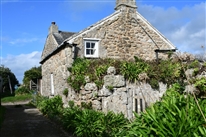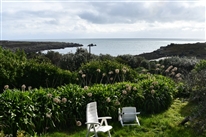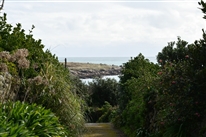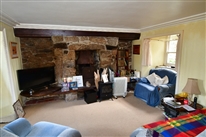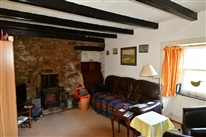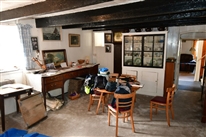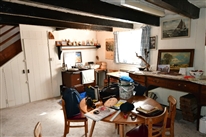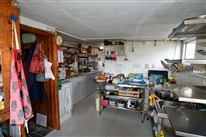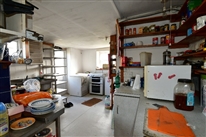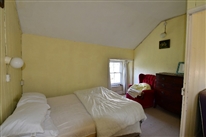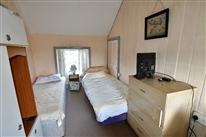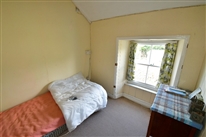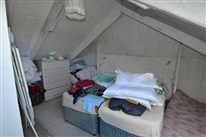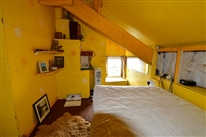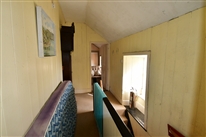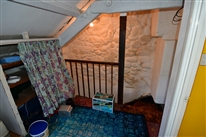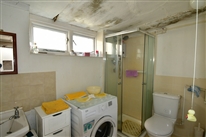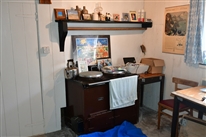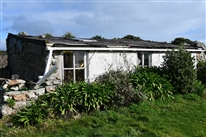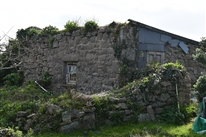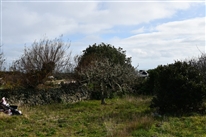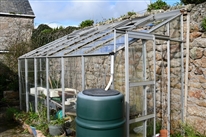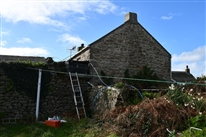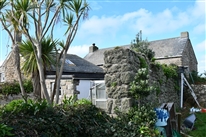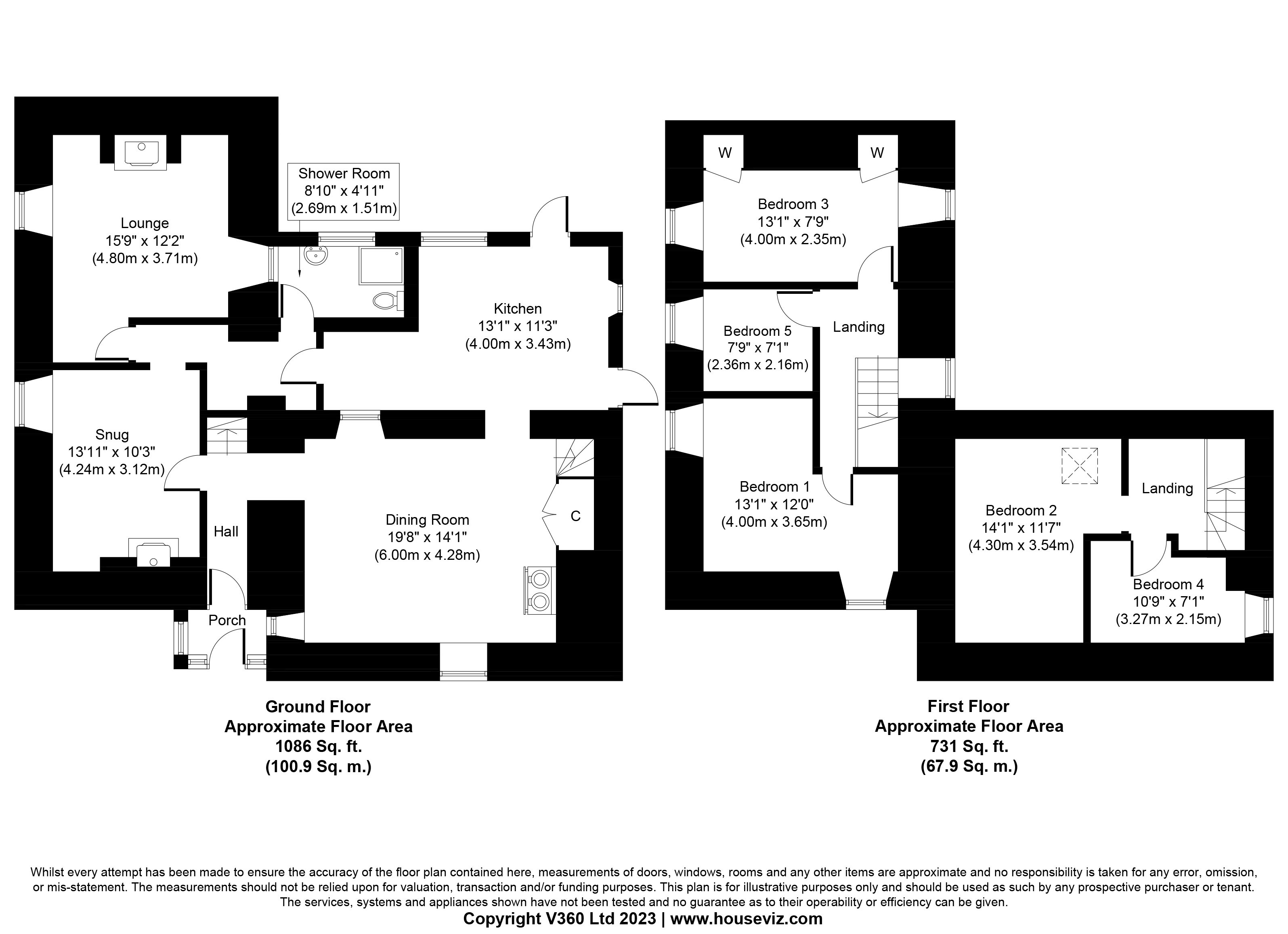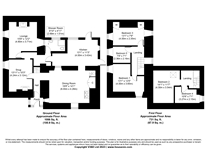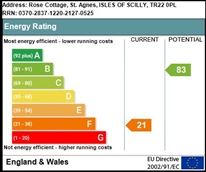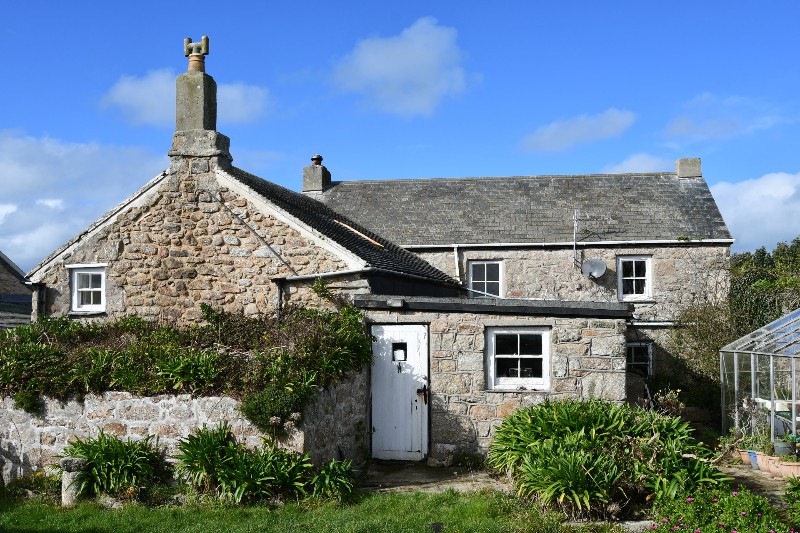
Rose Cottage
Return to Property search- TypeHouse
- LocationSt. Agnes
- Price £450,000
- Bedrooms5
Property Overview
AN UNUSUAL OPPORTUNITY TO ACQUIRE A SUBSTANTIAL GRADE-II LISTED DETACHED GRANITE COTTAGE, ENJOYING SEA VIEWS, GENEROUS GARDENS AND OUTBUILDINGS.Formerly operated as a Tea Garden, Rose Cottage is now in need of renovation and upgrading throughout, allowing a potential purchaser the opportunity to create a home of great character. The accommodation comprises lounge, snug, dining room, kitchen, five bedrooms and shower room. Attractive gardens with various outbuildings.
TENURE: LEASEHOLD (65 years, with over 46 years unexpired) UNEXPECTEDLY BACK ON THE MARKET
- TypeHouse
- LocationSt. Agnes
- Price£450,000
- Bedrooms5
Full Description
OVERVIEWSt Agnes, one of four inhabited "off-islands", offers the potential purchaser an environment and lifestyle few places can match, with virtually no road traffic, crime or pollution. It is the most westerly of the off-islands, and extremely popular with locals and visitors alike. It is an island of extremes, having a wild and savage westerly shore exposed to the Atlantic Ocean and a contrasting quiet sheltered Eastern end that accommodates the island quay, principal anchorage and Turks Head public house.
Located on the edge of Higher Town, the main settlement towards the Eastern side of St Agnes, Rose Cottage is around a five minute walk to St Agnes Post Office & Stores, the Turks Head Public House and the island quay. A full daily boating service operates from April to October, with a more limited service during the winter months. Freight and mail deliveries typically run six days a week, via the Isles of Scilly Steamship Company, weather permitting.
Rose Cottage has an elevated position, with sea views across Cove to the South and across to Peninnis Head on St Marys in the East. It also has restricted views to the North.
The house occupies a generous plot of land and traded as a Tea Garden for many years until the late 1990s.
Originally two separate dwellings, the oldest of which dates from the 18th Century, the property has been extended and interconnected over the years. Whilst habitable, Rose Cottage is in need of upgrading and modernisation throughout to realise its full potential.
Subject to the necessary consents, the property has potential for conversion into two units, thus providing a potential purchaser the opportunity to acquire a home and income, or to accommodate a multi-generational family. Likewise, the Tea Garden could perhaps be reinstated, subject to Duchy consent.
Viewing highly recommended.
ACCOMMODATION
Dimensions are approximate. The condition and operation of appliances or services referred to have not been tested by Sibleys Island Homes and should be checked by prospective purchasers.
From the island road, door to:
PORCH 1.66m x 0.97m
A granite porch, glazed on two elevations. Electricity meter cabinet. Half-glazed door to:
RECEPTION HALL, with staircase to first floor. Doors to dining room and:
SNUG 4.24m x 3.12m
Having beamed ceiling and exposed granite chimney breast with cast-iron woodburning stove on slate hearth. Granite alcove. Sliding door to:
INNER HALL, with understairs cupboard.
LOUNGE 3.83m x 3.71m plus door recess
A double-aspect room with full width exposed granite wall, including granite chimney breast with raised hearth having timber mantle. Cast-iron open fireplace with canopy. Coved ceiling.
SHOWER ROOM / UTILITY 2.69m x 1.51m
Tiled floor. Corner shower cubicle with electric shower unit fitted. Close coupled wc and pedestal wash hand basin.
KITCHEN 4.00m x 3.43m plus 2.00m x 1.51m
Fitted with a range of commercial quality stainless steel food preparation tables and sink, with additional melamine fronted base units. Two doors to garden. Sea views. Two steps down to:
DINING ROOM 4.28m x 4.90m
Having exposed beamed ceiling and fitted with an oil fired AGA range cooker. Convector heater. Second compartment staircase to upper floor.
FIRST FLOOR LANDING 3.83m x 1.66m
Accessed from the Reception Hall, having sea views.
BEDROOM ONE 3.65m x 2.33m plus 2.04m x 1.67m
A double aspect room with sea views.
BEDROOM TWO 4.00m x 2.35m
A double aspect room with sea views. Two deep alcove cupboards.
BEDROOM THREE 2.36m x 2.16m
A compact single bedroom with sea views.
Compartment winder staircase from dining room rising to:
UPPER FLOOR LANDING 2.23m x 2.58m, having exposed roof timbers.
BEDROOM FOUR 4.30m x 2.70m plus 0.84m x 2.15m
Fully boarded walls and sloping ceiling. Cast-iron roof window, affording sea views.
BEDROOM FIVE 3.27m x 2.15m max, 1.76m min
A compact single room with sea view.
Outside
Rose Cottage enjoys generous gardens extending to 0.21 of an acre, arranged in various distinct sections and separated by granite hedging and garden walls. There are good views from parts of the garden across Cove to the island of Gugh and beyond to Peninnis Head on St Marys. The gardens are generally laid to lawn, although are currently rather neglected and overgrown. They are planted with Pittosporum, Agapanthus, various fruit trees, a Bay Tree and Pampas Grass.
Also within the garden are the following:
OUTBUILDING 5.66m x 4.00m
Of mixed granite / concrete block construction having a monopitch roof. In need of renovation.
ENCLOSURE 3.20m x 1.85m
Block built, with a corrugated plastic roof, used as a garden store and to accommodate the plastic oil storage tank
GREENHOUSE 3.65m x 1.80m
GARDEN SHED 2.00m x 2.00m
GRANITE WATER TANK
Having clay pantile roof
SERVICES
The property has mains electricity. Water is supplied by borehole on neighbouring land to storage tanks on site. Sewerage is private to septic tank located in the garden.
LOCAL AUTHORITY
Council of the Isles of Scilly, Town Hall, St Mary's, Isles of Scilly, TR21 0LW. Tel: 0300 1234 105.
The property is assessed to Council Tax Band “G” under reference 20203.
TENURE
The property is owned leasehold, for a sixty five year term commencing 25th September 2004, at a rent of £5,000 per annum, with a single rent review in 2044.
ENERGY PERFORMANCE CERTIFICATE
The property has an energy rating Band “F”. The full report can be viewed at: https://find-energy-certificate.service.gov.uk/energy-certificate/0370-2837-1220-2127-0525
WALK-THROUGH VIDEO
A walk-through video can be viewed at: Rose Cottage Walk Through Video
VIEWING
Strictly by arrangement with the Sole Agents, SIBLEYS ISLAND HOMES, Porthcressa, St Mary's, Isles of Scilly, TR21 0JX. Tel: 01720 422431. Fax: 01720 423334.
NOTE
Applicants are requested to make appointments to view and conduct negotiations through the Agents. No responsibility can be accepted for any expense incurred by fruitless journeys. Sibleys Island Homes for themselves and for the vendors or lessees of this property whose agents they are give notice that:
- the particulars are set out as a general outline only for the guidance of intending purchasers or lessees, and do not constitute, nor constitute part of, an offer or contract;
- all descriptions, dimensions, references to condition and necessary permissions for use and occupation, and all other details are given without responsibility and any intending purchasers or tenants should not rely on them as statements or representations of fact but must satisfy themselves by inspection or otherwise as to the correctness of each of them;
- no person in the employment of Sibleys Island Homes has any authority to make or give any representation or warranty whatever in relation to this property.

