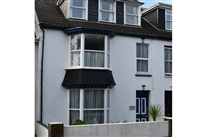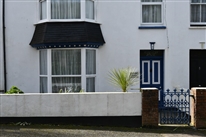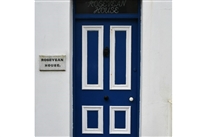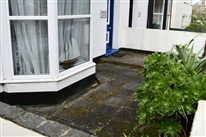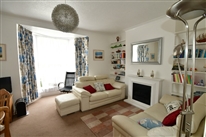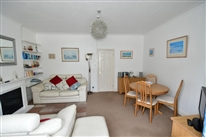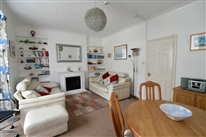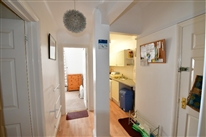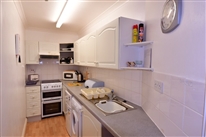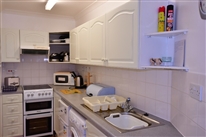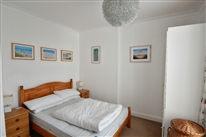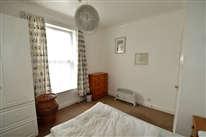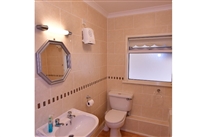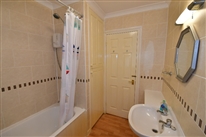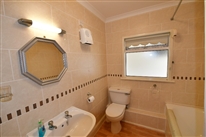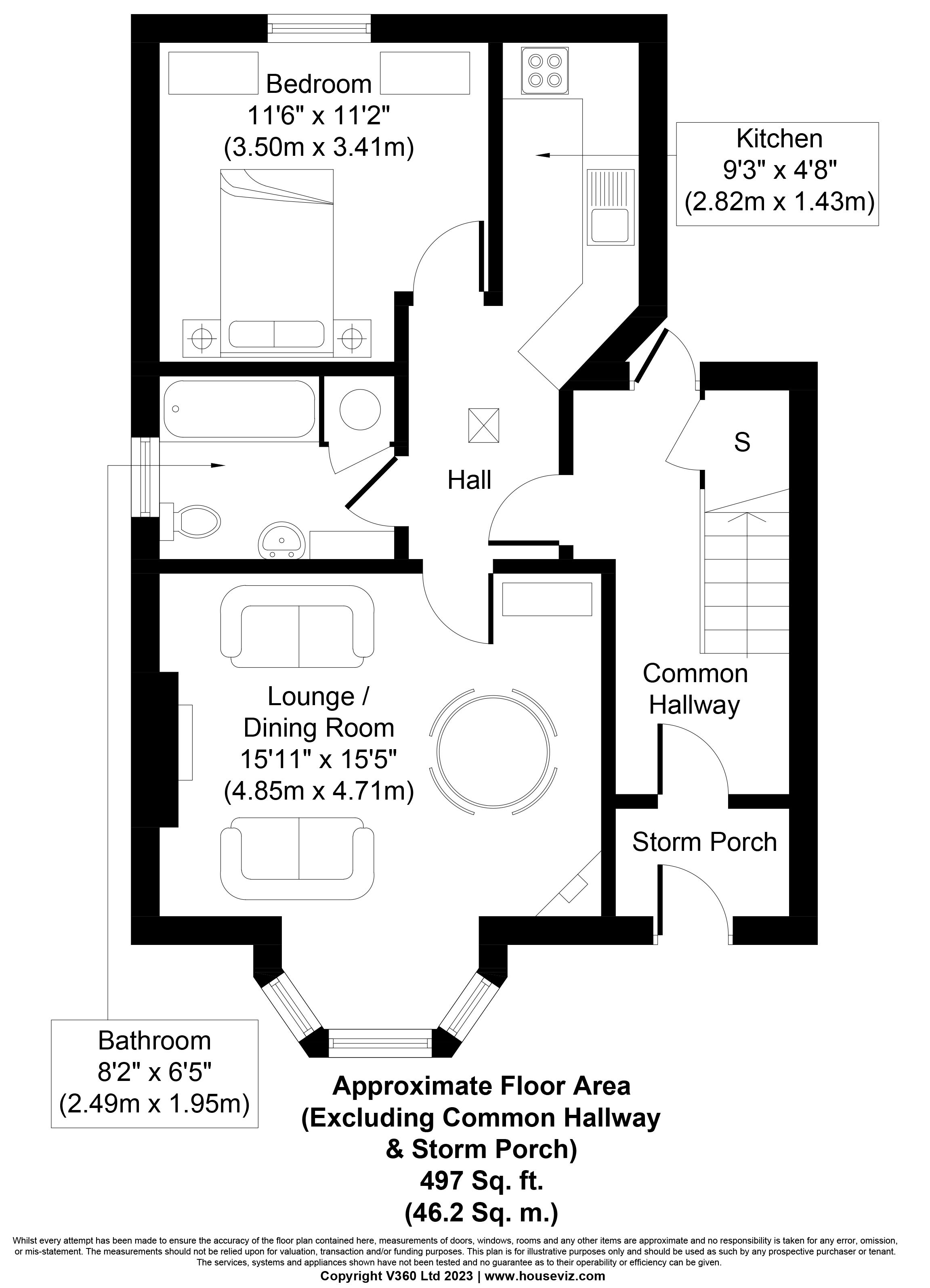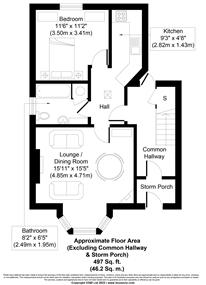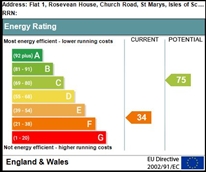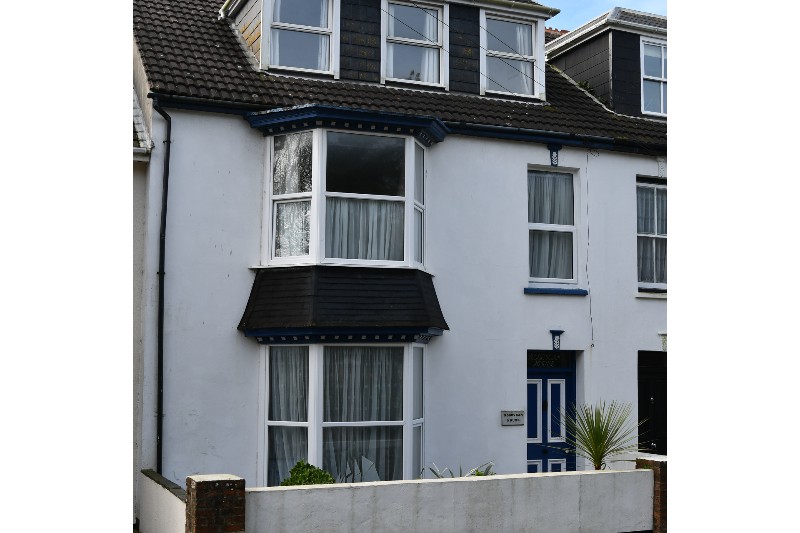
Flat One Rosevean House
Return to Property search- TypeFlat
- LocationSt. Marys
- Price £325,000
- Bedrooms1
Property Overview
A WELL-PROPORTIONED ONE-BEDROOM GROUND FLOOR FLAT IDEALLY LOCATED A SHORT LEVEL WALK FROM THE CENTRE OF HUGH TOWN. THIS LIGHT AND AIRY FLAT IS WELL PRESENTED, AND ENJOYS USE OF A PRIVATE PAVED PATIO.THE ACCOMMODATION COMPRISES: RECEPTION HALL OPEN TO KITCHEN, LOUNGE / DINING ROOM, BEDROOM AND BATHROOM.
NEW INSTRUCTION
- TypeFlat
- LocationSt. Marys
- Price£325,000
- Bedrooms1
Full Description
OVERVIEW
‘Rosevean’ is a substantial three-storey terraced Edwardian House located on Church Road, a short level walk from the centre of Hugh Town. The property has been sympathetically sub-divided into four flats arranged over the three floors. Flat 1 is located on the ground floor of the property.
The area is extremely popular with residents and visitors alike, due to its close proximity to the amenities of Hugh Town and the Harbour area. The flat is equally suitable as a permanent home or as a holiday letting apartment.
The flat enjoys good natural light throughout, with high ceilings typical of its era. It has private use of a paved patio to the front, and a useful understairs storage cupboard in the communal hallway. The windows have been replaced with modern, uPVC double glazed units.
In summary, a well-presented “turn key” property in a desirable location. Viewing recommended.
ACCOMMODATION
Dimensions are approximate. The condition and operation of appliances or services referred to have not been tested by Sibleys Island Homes and should be checked by prospective purchasers.
‘Rosevean’ fronts Church Road and is approached via an attractive painted wrought iron gate and paved pathway. An impressive panelled front door opens into a STORM PORCH, which leads in turn to a glazed internal door with stained glass detailing and into the communal hallway. A spindled staircase rises to flats Two & Three, whilst flats One & Four are accessed from the ground floor hall.
A panelled door opens into:
RECEPTION HALL 2.70m x 1.90m
Oak effect vinyl floor covering. Open through to:
KITCHEN 2.82m x 1.45m
A galley style kitchen fitted with a range of cream coloured melamine units with contrasting grey worksurfaces. Inset single drainer stainless steel sink unit. Slot-in appliances fridge / freezer, washer/dryer and double oven electric cooker with extractor over. Oak effect vinyl floor covering.
LOUNGE / DINING ROOM 4.83m x 3.65m plus deep bay window
A light and airy room, having high ceiling and deep bay window overlooking. Ample room for dining table and comfortable lounge seating.
BEDROOM 3.41m x 2.38m plus 2.67m x 1.12m
A bright, south-facing room fitted with King size bed.
BATHROOM 2.68m x 1.95m
Having fully tiled walls and fitted with a white suite comprising close-coupled w/, pedestal wash hand basin and panelled bath with electric shower over. Fitted shower curtain. Shaver light. Wall-mounted fan heater. Airing cupboard housing “Fortic” style hot water cylinder. Oak effect vinyl floor covering.
OUTSIDE
The flat has a private paved patio to the front.
SERVICES
We understand that mains electricity, sewerage and water are connected to the property.
LOCAL AUTHORITY
Council of The Isles of Scilly, Town Hall, St Mary's, Isles of Scilly, TR21 0LW. Tel: 0300 1234 105.
The property is designated Band ‘D’ for Council Tax purposes (reference 10704), producing an annual charge of £1,682.53 for the 2022/2023 year.
Water and sewerage is provided by South West Water and charged at the current rate.
TENURE
The property is held leasehold for a term of 999 year lease from May 1992 at a peppercorn rental. The freehold of Rosevean House is owned by a management company, of which the flat owner is a 25% shareholder.
ENERGY PERFORMANCE CERTIFICATE
Band “F”. The full report can be viewed online at: https://find-energy-certificate.service.gov.uk/energy-certificate/9169-3005-9207-6417-3204
A walk-through video can be viewed at: https://youtu.be/I72jR62dRZc
Applicants are requested to make appointments to view and conduct negotiations through the Agents. No responsibility can be accepted for any expense incurred by fruitless journeys. Sibleys Island Homes for themselves and for the vendors or lessees of this property whose agents they are give notice that:
- the particulars are set out as a general outline only for the guidance of intending purchasers or lessees, and do not constitute, nor constitute part of, an offer or contract;
- all descriptions, dimensions, references to condition and necessary permissions for use and occupation, and all other details are given without responsibility and any intending purchasers or tenants should not rely on them as statements or representations of fact but must satisfy themselves by inspection or otherwise as to the correctness of each of them;
- no person in the employment of Sibleys Island Homes has any authority to make or give any representation or warranty whatever in relation to this property.

