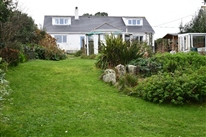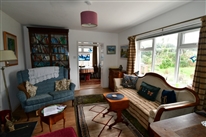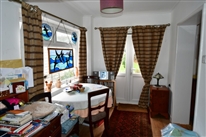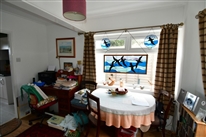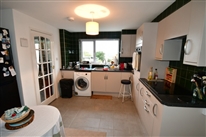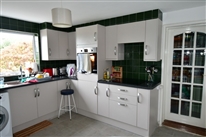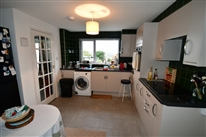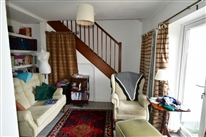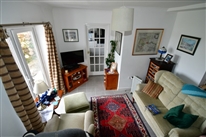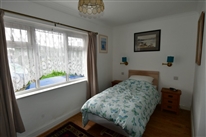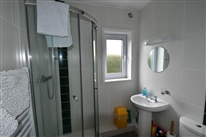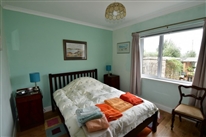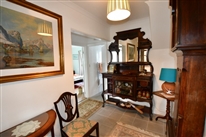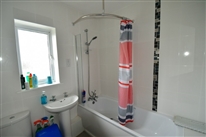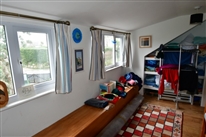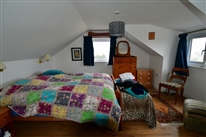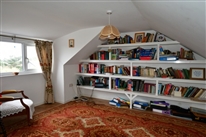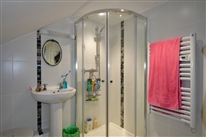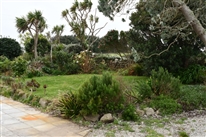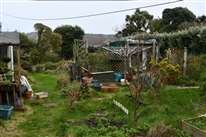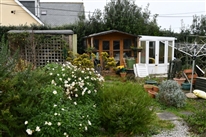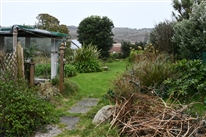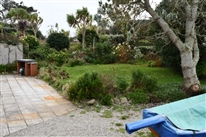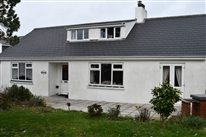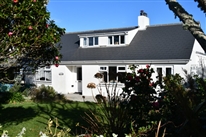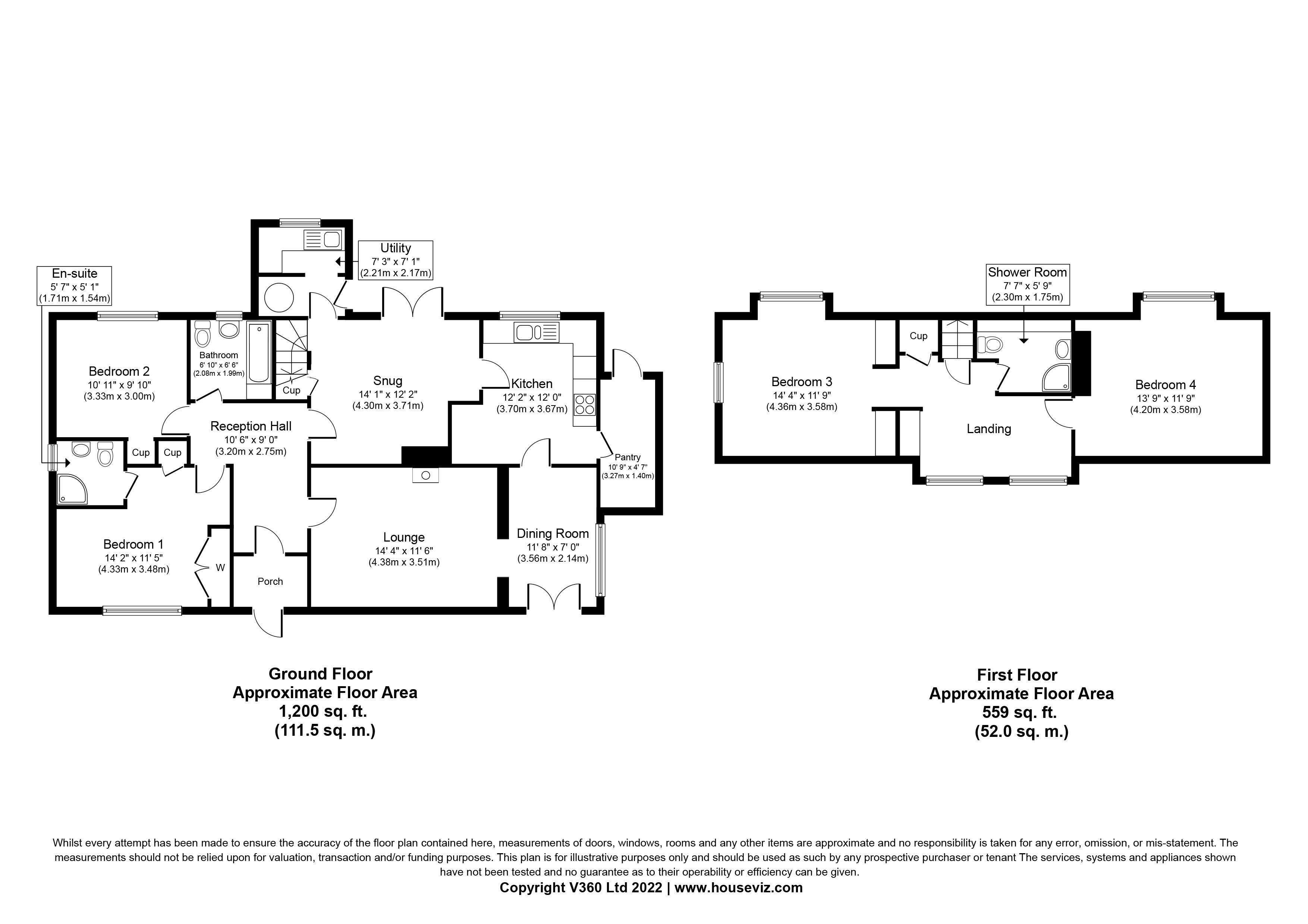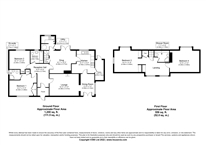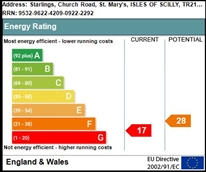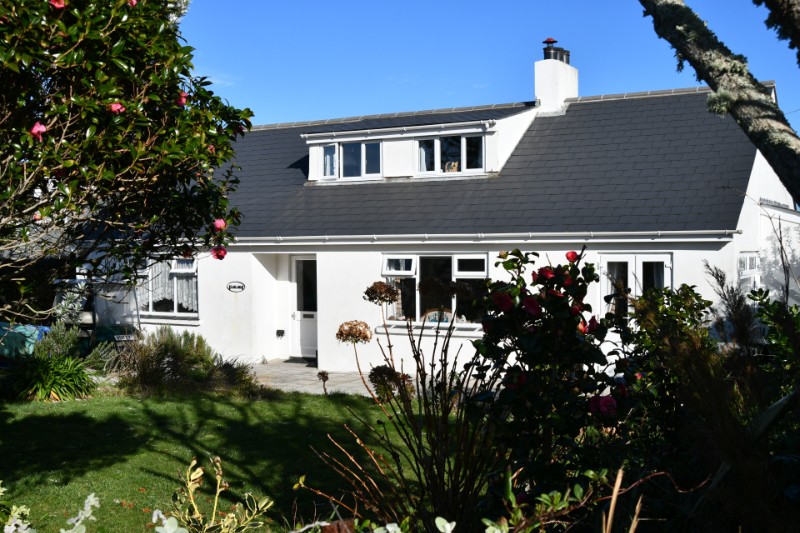
Starlings
Return to Property search- TypeHouse
- LocationSt. Marys
- Price £745,000
- Bedrooms4
Property Overview
A DETACHED DORMER BUNGALOW, LOCATED IN A POPULAR POSITION ON THE EDGE OF HUGH TOWN, HAVING LARGE GARDENS FRONT AND REAR AND ENJOYING SOME SEA VIEWS.The well-presented accommodation comprises storm porch, spacious reception hall, lounge / dining room, breakfast kitchen with pantry, snug, utility room, two ground floor bedrooms (one with en-suite facilities), separate bathroom, two further bedrooms and shower room. Outside: Pleasant front garden, laid to lawn, with gravel parking area. Large rear garden with summerhouse, shed and glasshouse. NEW INSTRUCTION
- TypeHouse
- LocationSt. Marys
- Price£745,000
- Bedrooms4
Full Description
OVERVIEW
Starlings is situated in an elevated position on the crest of a hill, midway between Old Town and Hugh Town, and therefore just 600m from the tiny “capital” of St Mary’s with its shops & restaurants, Post Office, harbour and many other amenities. The Five Islands school is just a few minutes walk away, towards Old Town.
The property has a sunny South-Westerly aspect, with distant views from the upper floor towards Samson and across the Lower Moors. The property enjoys excellent natural light levels throughout, and would be equally suitable for use as a main residence or holiday home.
It occupies a generous plot of land in a popular location, set back from Church Road with off-street car parking.
The property was extensively renovated in 2017/2018, including a new roof covering and upgraded insulation, re-wiring throughout, new kitchen and bathrooms, replacement hot water cylinder and new plumbing throughout, new flooring, replacement ceilings and replacement windows and doors.
The internal arrangement of Starlings lends itself to partial bed & breakfast use, retaining self-contained accommodation for the owner, which could provide a useful additional income if required. Subject to planning, there is certainly scope for further extension.
Viewing highly recommended.
ACCOMMODATION
Dimensions are approximate. The condition and operation of appliances or services referred to have not been tested by Sibleys Island Homes and should be checked by prospective purchasers.
A vehicular gate from Church Road opens onto a gravel off-street car parking area, and from there to half-glazed front door opening into:
STORM PORCH, having ceramic tile floor and coat hanging space. Half–glazed mulitipaned door to:
RECEPTION HALL 3.20m x 1.76m plus 1.65m x 0.99m
A generous reception area, having ceramic tiled floor.
BEDROOM ONE 4.33m x 2.32m plus 1.16m x 2.59m
A bright double bedroom overlooking the front garden, having fitted double wardrobe / shelving unit and additional built-in single wardrobe. Oak laminate flooring. TV and Telecom sockets. Door to:
EN-SUITE SHOWER ROOM 1.71m x 1.54m
Ceramic tiled floor. Suite comprising corner shower with glazed enclosure and thermostatic mixer shower fitted, pedestal wash hand basin and close-coupled wc. Shaver light. Electric heated towel rail. Natural & mechanical ventilation.
BEDROOM TWO 3.33m x 3.0m
Overlooking the rear garden, and having oak laminate flooring. Wardrobe alcove with hanging rail. TV and Telecom sockets.
BATHROOM 2.08m x 1.99m
Having ceramic tiled floor and fully tiled walls, and fitted with a white suite comprising panelled bath with telephone shower / mixer over, pedestal wash hand basin and close coupled wc. Heated towel rail. Window to garden, and mechanical ventilation.
LOUNGE / DINING ROOM 4.38m x 3.51m plus 3.56m x 2.14m
The lounge is bright and sunny, with window overlooking the garden. Cast-iron woodburning stove. Oak laminate flooring continuing through opening to dual aspect dining area, having French doors to front garden. Door to:
BREAKFAST KITCHEN 3.67m x 3.03m plus 1.62m x 0.67m
A modern fitted kitchen, overlooking the rear garden, having an ample range of wall and base units in pale grey laminate with contrasting dark granite-effect laminate worksurfaces. Integrated stainless steel single fan oven, ceramic hob and canopy extractor over. Inset 1½ bowl stainless steel sink unit. Ceramic tiled floor. Space for breakfast table.
LARDER 3.27m x 1.40m
A very useful storage space, having ceramic tiled floor. Half-glazed door to rear garden.
SNUG 3.29m x 3.30m plus 1.97m x 1.01m
Ceramic tiled floor. French doors opening onto the rear garden. Stairs to first floor, with understairs cupboard. Shelved alcove. TV and Telecom sockets.
LOBBY & UTILITY ROOM 2.21m x 2.17m
Ceramic tiled floor. Unvented hot water cylinder with dual immersion heaters. Utility area with fitted worksurfaces, tiled splashbacks and high-level cupboard housing electric consumer unit. Space under for washing machine and tumble dryer. Belfast sink. Door to rear garden.
Stairs from snug rise to:
FIRST FLOOR LANDING 3.86m x 1.85m plus 3.10m x 0.85m
A spacious and bright space, having deep fitted cupboard with hanging rail, and useful fitted shelving unit. Built-in window seating with storage under. Oak effect floor covering continuing through to:
BEDROOM THREE 4.36m x 3.58m plus 1.95m x 0.50m
A good size dual-aspect bedroom, with gable window affording views across to Samson. Further views to Lower Moors and a glimpse of Porthmellon Beach. Two eaves storage access hatches. Fitted shelving and hanging rails either side of doorway. TV and Telecom sockets.
BEDROOM FOUR 3.70m x 3.58m plus 1.95m x 0.50m
Having views across the Lower Moors and towards Tresco. Fully shelved gable wall. Three built-in eaves storage cupboards and access hatch to further eaves storage. TV and Telecom sockets.
SHOWER ROOM 2.08m x 1.75m plus 0.82m x 0.55m
A fully tiled room fitted with a modern suite comprising corner shower with glazed enclosure and thermostatic mixer shower, pedestal wash hand basin and close-coupled wc. Useful run of fitted base cabinets along one wall, with contrasting laminate worktop over. Heated towel rail. Tiled floor. Mechanical ventilation.
OUTSIDE
The front garden is some 12 metres in depth, having vehicular gates opening onto a gravelled car parking area. Much of the garden is laid to lawn, with mature Silver Tree and other flowering shrubs including Hydrangea, Camelia, New Zealand Flame Tree, Agapanthus and Aeonium. Paved areas (new in 2018) adjoin the house, with brick-built barbeque. Outside electrical socket.
The large rear garden is approximately 37m in length, and slopes gently down the hill away from the house. Much of the garden is laid to lawn, having lily pond, vegetable plot, and specimen trees, with mature hedged boundaries. Within the garden is a timber shed, summer house and glasshouse. Patio area (new in 2018) with log store. Outside electrical socket and tap.
SERVICES
We understand that Telecom, mains electricity, mains water and mains drainage are all connected to the property.
LOCAL AUTHORITY
Council of the Isles of Scilly, Town Hall, St Mary's, Isles of Scilly, TR21 0LW. Tel: 01720 422537.
The property is assessed for Council Tax under Band “F”, under reference 10682. Water / drainage is supplied by South West Water and charged at the current rate.
TENURE
We understand the property is owned freehold, with no unusual covenants or restrictions.
VIEWING
Strictly by arrangement with the Sole Agents, SIBLEYS ISLAND HOMES, Porthcressa, St Mary's, Isles of Scilly, TR21 0JX. Tel: 01720 422431.
EPC
Band G. The full EPC can be downloaded at: https://find-energy-certificate.service.gov.uk/energy-certificate/9532-9622-4209-0922-2292
This could be substantially improved with the installation of central heating supplied by Air Source Heat Pump.
A video can be viewed at https://youtu.be/hP-CuCqLBUg NOTE
Applicants are requested to make appointments to view and conduct negotiations through the Agents. No responsibility can be accepted for any expense incurred by fruitless journeys. Sibleys Island Homes for themselves and for the vendors or lessees of this property whose agents they are give notice that:
- the particulars are set out as a general outline only for the guidance of intending purchasers or lessees, and do not constitute, nor constitute part of, an offer or contract;
- all descriptions, dimensions, references to condition and necessary permissions for use and occupation, and all other details are given without responsibility and any intending purchasers or tenants should not rely on them as statements or representations of fact but must satisfy themselves by inspection or otherwise as to the correctness of each of them;
- no person in the employment of Sibleys Island Homes has any authority to make or give any representation or warranty whatever in relation to this property.

