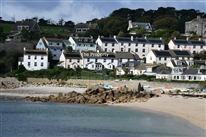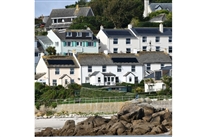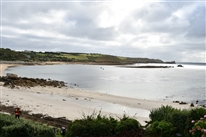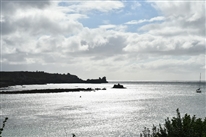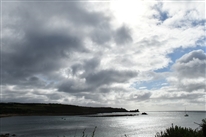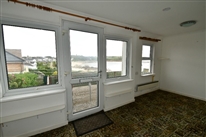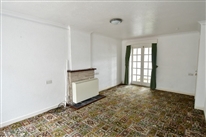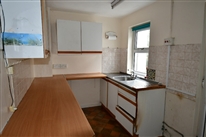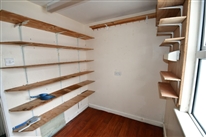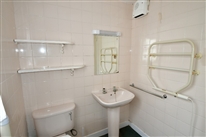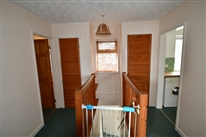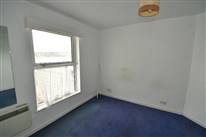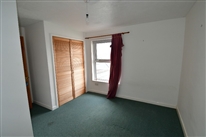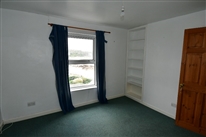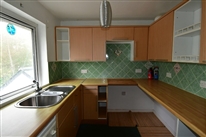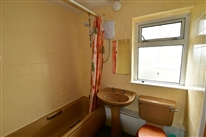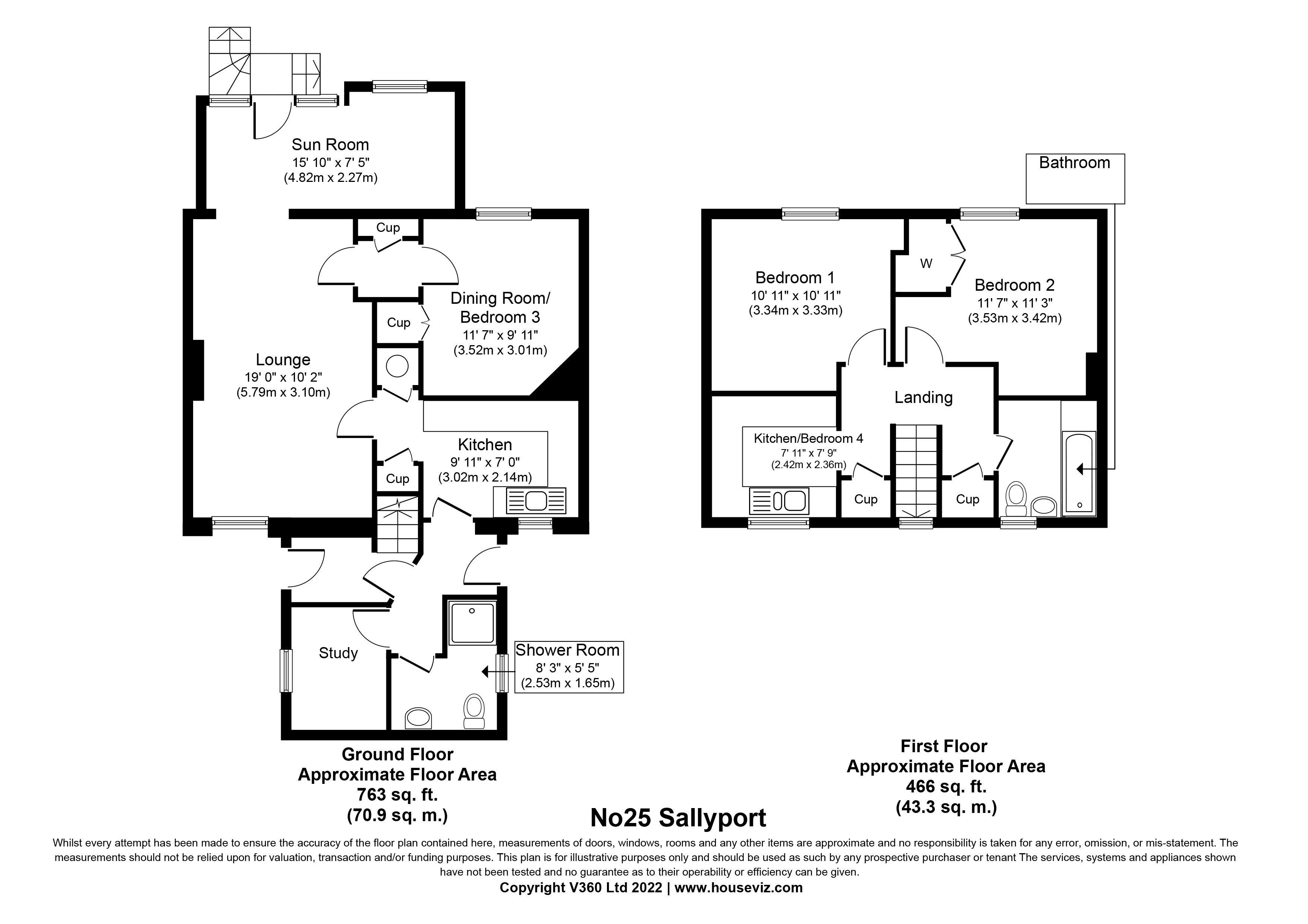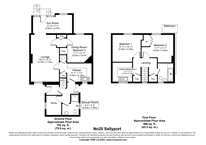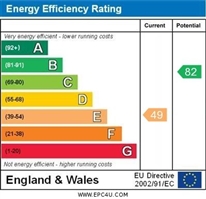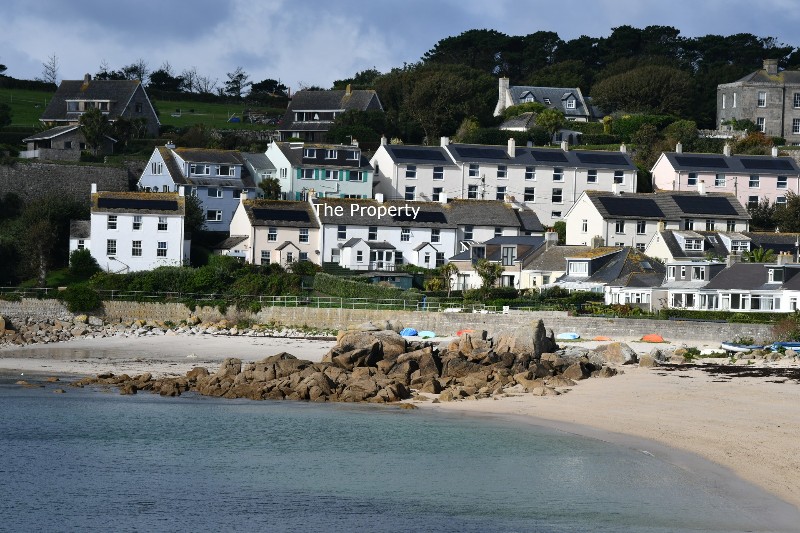
25 Sallyport
Return to Property search- TypeHouse
- LocationSt. Marys
- Price £675,000
- Bedrooms4
Property Overview
A MID-TERRACE THREE / FOUR BEDROOM HOUSE, ENVIABLY LOCATED IN AN ELEVATED POSITION OVERLOOKING PORTHCRESSA BAY.THE PROPERTY IS SITUATED WITHIN 25 METRES OF THE BEACH, YET HIGH ENOUGH TO AVOID ANY FLOODING CONCERNS. IN NEED OF SOME REFURBISHMENT TO ACHIEVE ITS FULL POTENTIAL, IT OFFERS A PROSPECTIVE PURCHASER THE OPPORTUNITY TO CREATE A FABULOUS FAMILY HOME WITH STUNNING SEA VIEWS.
THE ACCOMMODATION COMPRISES LOUNGE, SUN LOUNGE, DINING ROOM / THIRD BEDROOM, KITCHEN, OFFICE AND SHOWER ROOM ON THE GROUND FLOOR, WITH THREE BEDROOMS (ONE IS CURRENTLY FITTED AS A SECOND KITCHEN) AND BATHROOM ON THE FIRST FLOOR.
OUTSIDE: TERRACED DECKED GARDEN WITH SEA VIEWS. NEW INSTRUCTION
- TypeHouse
- LocationSt. Marys
- Price£675,000
- Bedrooms4
Full Description
GENERAL
The property is located on Sally Port, a quiet residential road within an elevated part of Hugh Town adjoining the historic Garrison walls, and therefore within close proximity to the many shops, restaurants, public houses, beaches, harbour and other amenities that the town offers.
No25 is situated within 25 metres of Porthcressa Beach, in an elevated position which affords wonderful sea views without any risk of coastal flooding.
It was extended in recent years, with the addition of a sun lounge opening onto a decked terrace. The accommodation has also been adapted internally to provide self-contained living for two generations of a family but would readily convert back into a single dwelling.
The property is in need of modernisation and internal remodelling to achieve its full potential, but would make a highly desirable, seafront family home. The property is fitted with low-maintenance uPVC double-glazing throughout.
With its huge potential and sea views, viewing is highly recommended.
ACCOMMODATION
Dimensions are approximate. The condition and operation of appliances or services referred to have not been tested by Sibleys Island Homes and should be checked by prospective purchasers.
From Sallyport, steps lead down to a concrete yard. Two doors open into a rear extension to the main house.
LOBBY, fitted with night storage heater. Stairs to first floor.
OFFICE 2.38m x 1.84m
Fitted wall shelving. Loft access.
SHOWER ROOM 1.65m x 2.50m max, 1.40m min
Fitted with a basic suite comprising pedestal was hand basin, close-coupled wc and shower cubicle with rail, curtain and “Triton” electric shower unit. Respatex wall panelling in shower, fully tiled walls elsewhere. Electric fan heater and towel radiator.
Door from lobby into:
KITCHEN 3.02m x 2.14m
Fitted with a range of basic quality units. Single bowl double drainer stainless steel sink unit. Understairs cupboard. Airing cupboard housing factory-lagged Fortic-type hot water cylinder.
LOUNGE 5.79m x 3.35m
A well-proportioned, double-aspect room opening through to the sun lounge. Reformite stone fireplace with night storage heater on hearth.
SUN LOUNGE 4.82m x 2.22m max, 2.04m min
Enjoying wonderful views across Porthcressa Beach to Peninnis Head beyond, the sun room is light and airy. Door opening onto steps down to the decked, terraced garden.
An inner lobby off the lounge leads to the:
DINING ROOM / BEDROOM THREE 3.56m x 3.01m
Again, enjoying excellent sea views across Porthcressa Bay. Fitted double cupboard / wardrobe. Wash hand basin. Electric convector heater.
Stairs from the rear lobby rise to:
FIRST FLOOR LANDING, a generous space with two useful storage cupboards.
BEDROOM ONE 3.34m x 2.551m plus 2.40m x 0.83m
Sea views across Porthcressa Bay. Shelved alcove.
BEDROOM TWO 3.95m x 2.51m pus 1.80m x 1.02m
Sea views across Porthcressa Bay. Large double wardrobe.
BEDROOM FOUR / SECOND KITCHEN 2.46m x 2.35m
Currently fitted as a kitchen, having ample modern wall and base units in Beech-effect laminate, having tiled splashbacks and 1½ bowl inset sink unit. Space and plumbing for washing machine. Space for under-counter appliances.
BATHROOM 2.12m x 1.98m
Fitted with a retro suite comprising panelled bath with shower over, close-coupled wc and pedestal wash hand basin. Fully tiled walls. Electric heated towel rail. Loft hatch to large attic space, suitable for conversion, subject to the necessary consents.
OUTSIDE
The property has a terraced, decked garden to the seaward side, providing a sunny seating area with fabulous views – ideal for al fresco dining.
SERVICES
We understand that mains electricity, telecom, water and drainage are connected to the property.
LOCAL AUTHORITY
Council of The Isles of Scilly, Town Hall, St Mary's, Isles of Scilly, TR21 0LW. Tel: 0300 123 4105.
The property is designated under Band "E" for Council Tax purposes, producing an annual charge of £2,056.42 for the 2022/2023 year before the application of any discounts or reductions that take into account individual circumstances.
In addition, mains water and sewage are provided by South West Water and charged at the current rate.
TENURE
We are advised the property is owned freehold, with a covenant restricting use of the premises to that of “a private dwellinghouse” with a prohibition against “……..trade business profession or public auction…..”.
VIDEO
A walk-through video can be viewed at: https://youtu.be/fqegorJKI6o
EPC
The property is assessed to Band “E”. The full report can be viewed at: https://find-energy-certificate.service.gov.uk/energy-certificate/1902-3021-6290-1062-0226
VIEWING
Strictly by arrangement with the Sole Agents, SIBLEYS ISLAND HOMES, Porthcressa, St Mary's, Isles of Scilly, TR21 0JX. Tel: 01720 422431. Fax: 01720 423334.
Applicants are requested to make appointments to view and conduct negotiations through the Agents. No responsibility can be accepted for any expense incurred by fruitless journeys. Sibleys Island Homes for themselves and for the vendors or lessees of this property whose agents they are give notice that:
- the particulars are set out as a general outline only for the guidance of intending purchasers or lessees, and do not constitute, nor constitute part of, an offer or contract;
- all descriptions, dimensions, references to condition and necessary permissions for use and occupation, and all other details are given without responsibility and any intending purchasers or tenants should not rely on them as statements or representations of fact but must satisfy themselves by inspection or otherwise as to the correctness of each of them;
- no person in the employment of Sibleys Island Homes has any authority to make or give any representation or warranty whatever in relation to this property.

