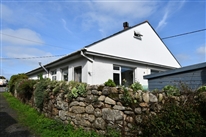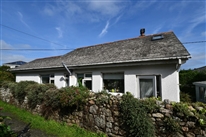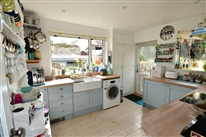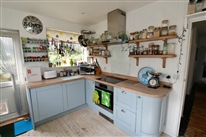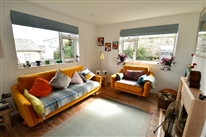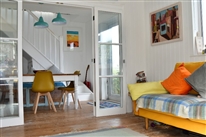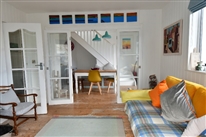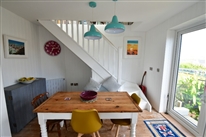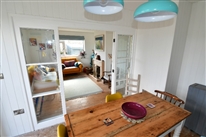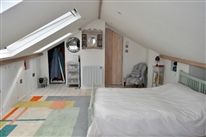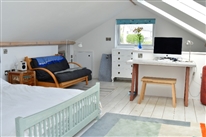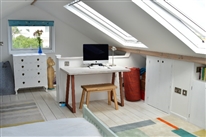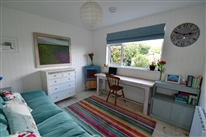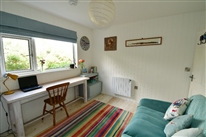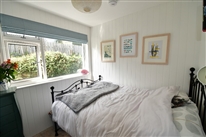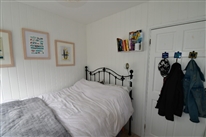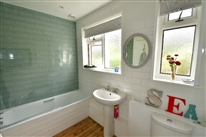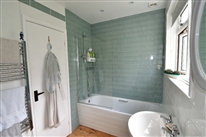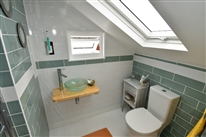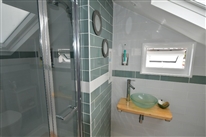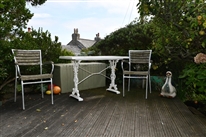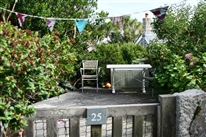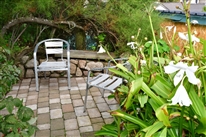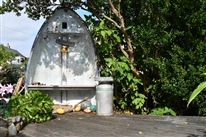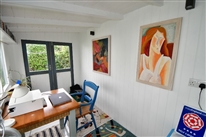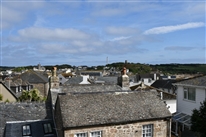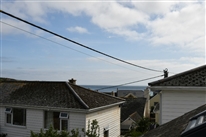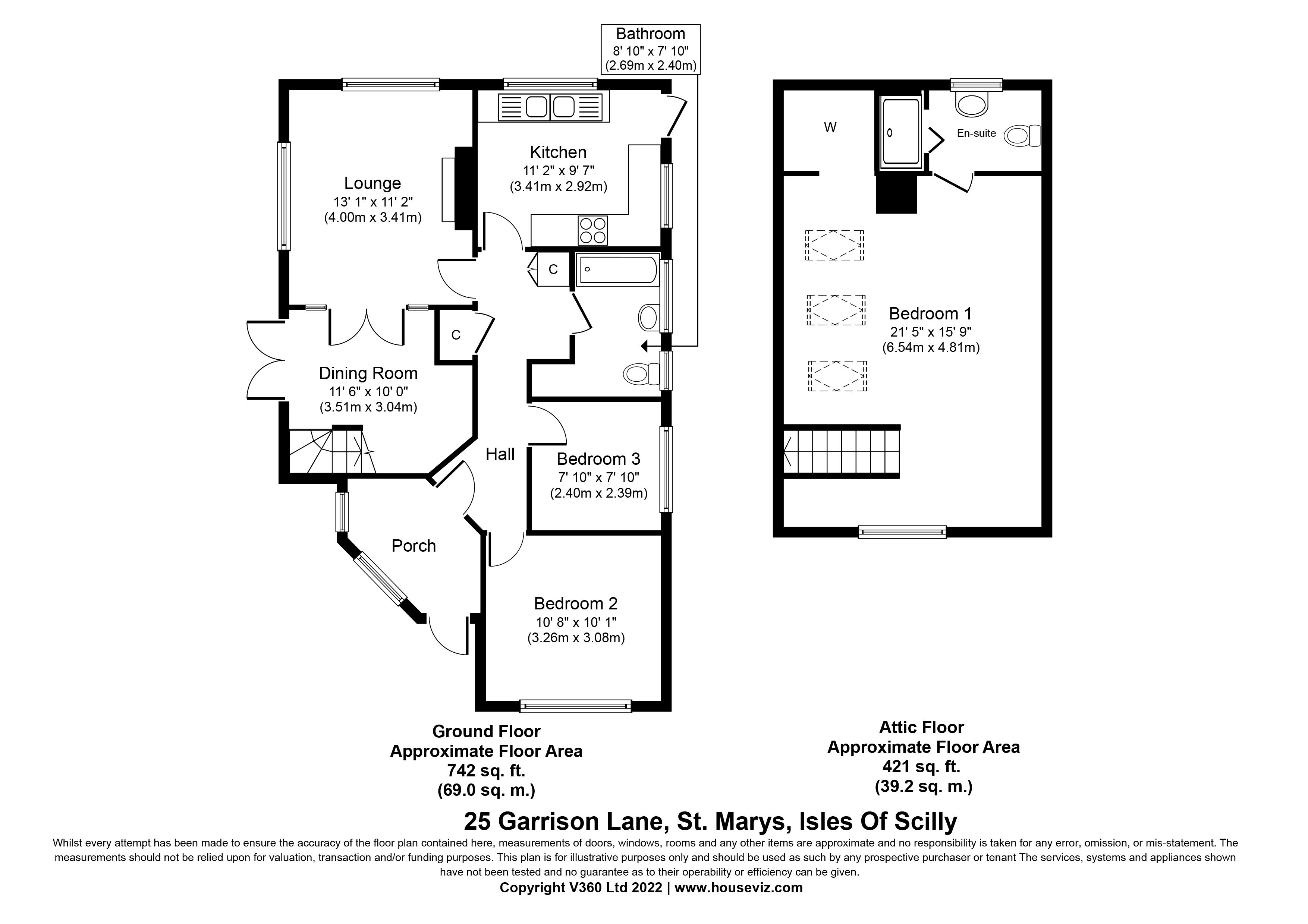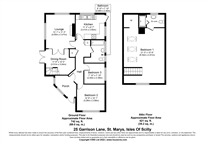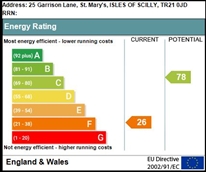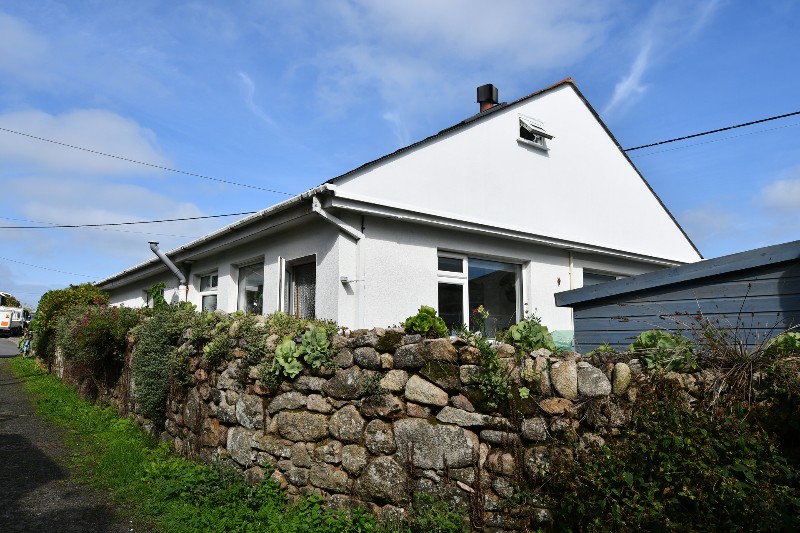
25 Garrison Lane
Return to Property search- TypeHouse
- LocationSt. Marys
- Price £595,000
- Bedrooms3
Property Overview
A BRIGHT AND AIRY THREE BEDROOM PROPERTY, SITUATED IN AN ELEVATED POSITION ON GARRISON LANE, AND ENJOYING SEA GLIMPSES ACROSS THE ROOFTOPS TOWARDS ST MARYS HARBOUR AND PORTHCRESSA BAY.THE ACCOMMODATION COMPRISES GLAZED PORCH, RECEPTION HALL, LOUNGE / DINING ROOM, KITCHEN, BATHROOM, TWO GROUND FLOOR BEDROOMS, MASTER BEDROOM ON ATTIC FLOOR WITH EN-SUITE SHOWER ROOM. MODEST GARDENS WITH SECLUDED SEATING AREAS, HOME OFFICE.
- TypeHouse
- LocationSt. Marys
- Price£595,000
- Bedrooms3
Full Description
OVERVIEWThe property is situated on Garrison Lane, a residential road within Hugh Town that leads up to the Garrison Arch. It is therefore just a short walk to the harbour and many amenities Hugh Town offers.
Originally built as a bungalow, the present owners have totally refurbished the property over the past five years, including a roof conversion, re-wiring & re-plumbing, new kitchen and bath / shower rooms and re-lining of the walls with painted tongued & grooved effect boarding. The result is a bright and airy property of much character, having a beach house feel.
It enjoys some sea views across the rooftops from the upper floor.
The property has low-maintenance uPVC double-glazed windows and doors throughout, and efficient programmable electric radiators supplemented by an open fireplace. An ideal family home or holiday letting property. Viewing highly recommended.
ACCOMMODATION
Dimensions are approximate. The condition and operation of appliances or services referred to have not been tested by Sibleys Island Homes and should be checked by prospective purchasers.
Gated path from Garrison Lane to:
GLAZED PORCH 2.0m x 2.0m max
Having wood plank-effect ceramic tiled flooring. Coat hanging space. Stable door to:
RECEPTION HALL, having two useful storage cupboards. Radiator.
BEDROOM TWO 3.26m x 3.08m
Window to front garden. Radiator. Stripped pine flooring.
BEDROOM THREE 2.40m x 2.40m
A bright room having stripped pine flooring.
BATHROOM 2.69m x 1.67m
A bright modern bathroom with white suite comprising close-coupled wc, pedestal wash hand basin and panelled bath with glazed screen and thermostatic mixer shower over. Fully tiled on three walls. Shelved alcove. Chrome electric towel radiator. Stripped pine flooring.
KITCHEN 3.41m x 2.92m
Fitted with an ample range of modern wall and base units, having painted duck-egg doors and drawer fronts with solid limed-oak worksurfaces. Ceramic double Belfast sink unit. Integrated AEG induction hob, oven and stainless steel chimney extractor. Shelved cupboard housing electricity meter and consumer unit. Glazed door to garden.
LOUNGE 4.15m x 3.47m
A bright, dual aspect room having original 1950s tiled fireplace. Radiator. Glazed screen with double doors opening to:
DINING ROOM 3.47m x 3.04m
Double patio doors to the garden. Painted staircase, with integral LED lights on the treads, rising to:
MASTER BEDROOM 6.54m x 3.85m
An exceptionally bright room, having gable window looking towards St Marys Harbour and three large Velux roof windows in the sloping ceilings, affording views across the rooftops to Porthcressa Bay. The eaves space has been cleverly used, with various cupboards and shelved recesses, together with a 1.50m deep wardrobe with pull-out hanging rail. Radiator. Painted boarded floor.
EN-SUITE SHOWER ROOM 2.79m x 1.40m
Fitted with a suite comprising close-coupled wc, designer glass basin on wooden support, and large fully-tiled shower cubicle with thermostatic mixer shower fitted. Window in gable, plus Velux roof light. Chrome heated towel rail.
OUTSIDE
The gardens are modest, wrapping around three sides of the property with a path along the rear elevation. They are planted with mature shrubs and plants, creating several private seating areas to catch the sun at different times of the day. Outside the kitchen door is a timber shed used as a:
HOME OFFICE 3.50m x 1.70m
Having insulated walls, lined internally, with power and light connected.
SERVICES
We understand that Telecom, mains electricity, water and drainage are all connected to the property. Water and sewerage are supplied by South West Water.
LOCAL AUTHORITY
Council of The Isles of Scilly, Town Hall, St Mary's, Isles of Scilly, TR21 0LW. Tel: 0300 1234 105.
The property is assessed for Council Tax under Band “F”, having a charge for the 2022/23 year of £2,430.32.
TENURE
We understand the property is owned freehold.
VIEWING
Strictly by arrangement with the Sole Agents, SIBLEYS ISLAND HOMES, Porthcressa, St Mary's, Isles of Scilly, TR21 0JX. Tel: 01720 422431. Fax: 01720 423334.
EPC
The EPC can be downloaded at: https://find-energy-certificate.service.gov.uk/energy-certificate/0320-2232-0210-2392-7005
VIDEO
A walk-through video can be viewed at: https://youtu.be/8SL7jBhJS_E NOTE
Applicants are requested to make appointments to view and conduct negotiations through the Agents. No responsibility can be accepted for any expense incurred by fruitless journeys. Sibleys Island Homes for themselves and for the vendors or lessees of this property whose agents they are give notice that:
- the particulars are set out as a general outline only for the guidance of intending purchasers or lessees, and do not constitute, nor constitute part of, an offer or contract;
- all descriptions, dimensions, references to condition and necessary permissions for use and occupation, and all other details are given without responsibility and any intending purchasers or tenants should not rely on them as statements or representations of fact but must satisfy themselves by inspection or otherwise as to the correctness of each of them;
- no person in the employment of Sibleys Island Homes has any authority to make or give any representation or warranty whatever in relation to this property.

