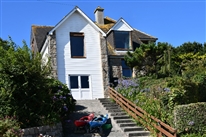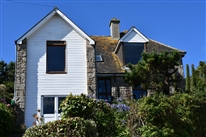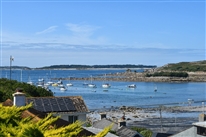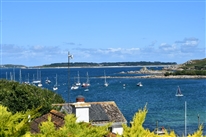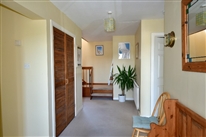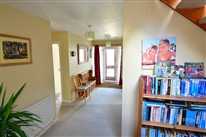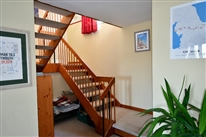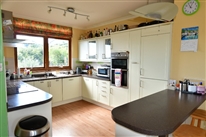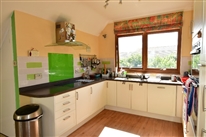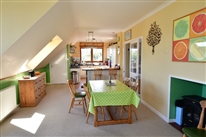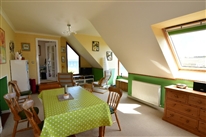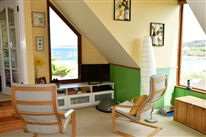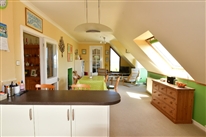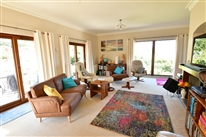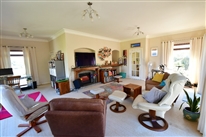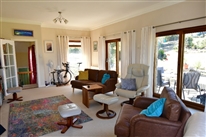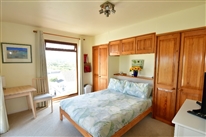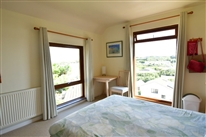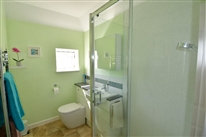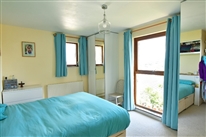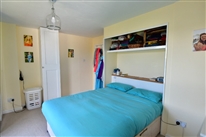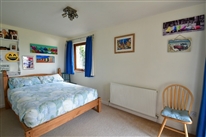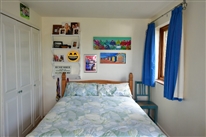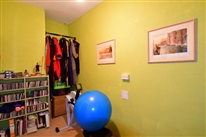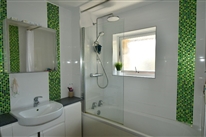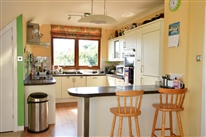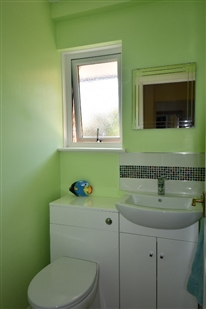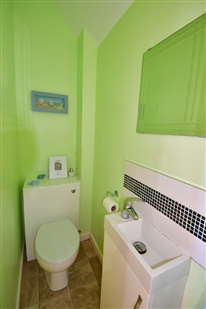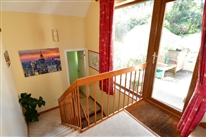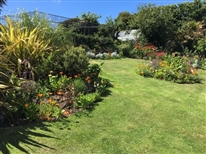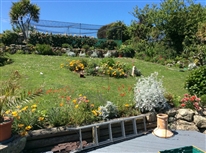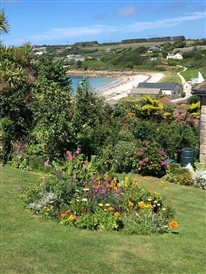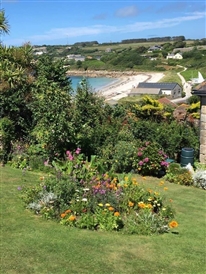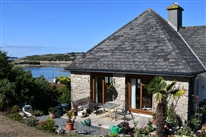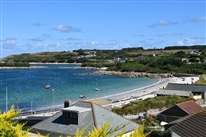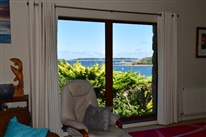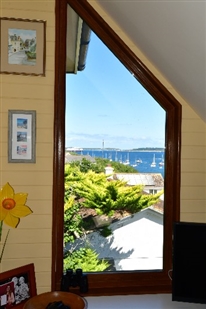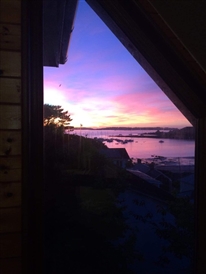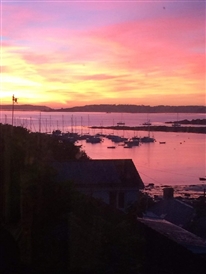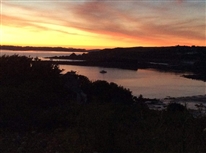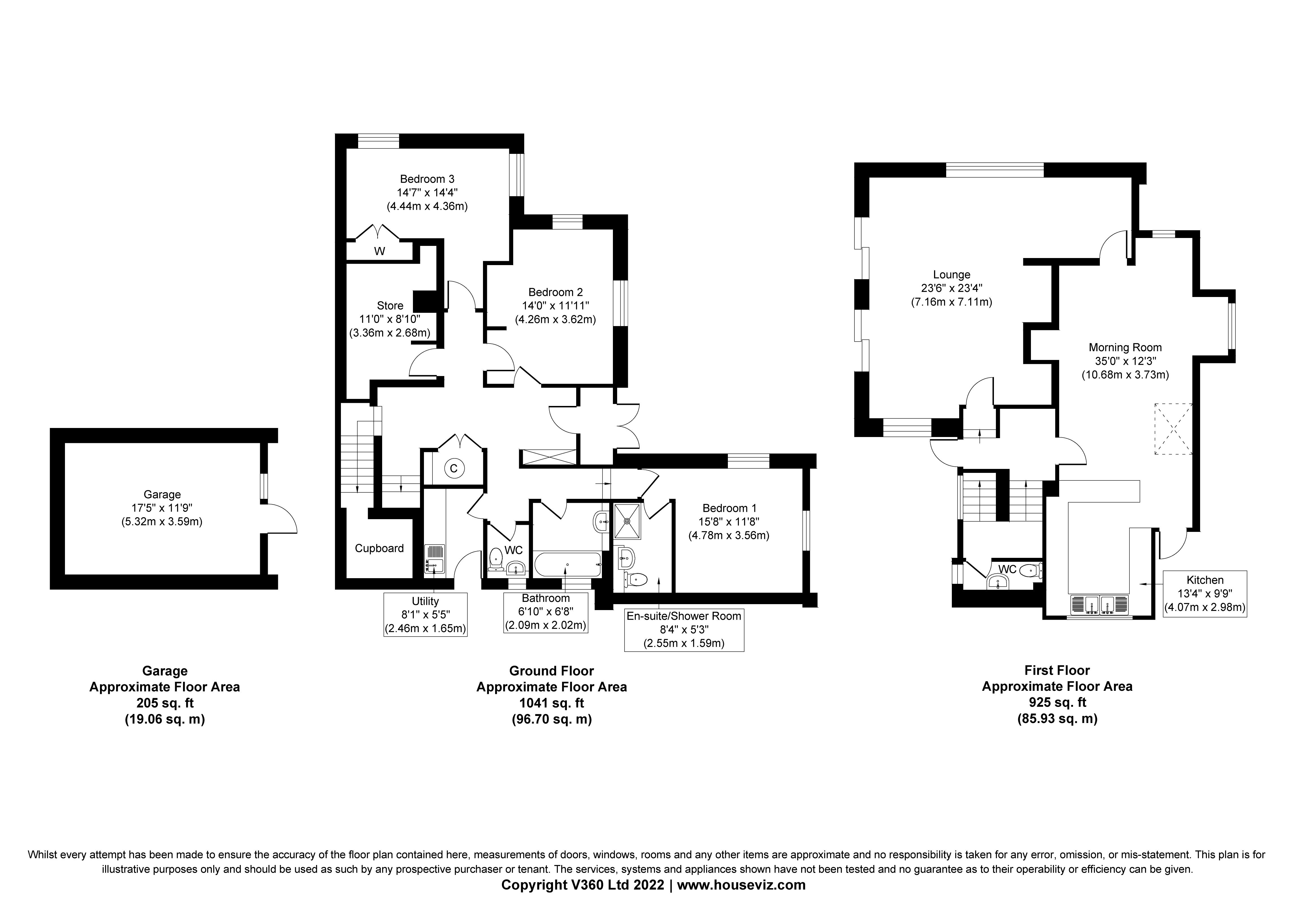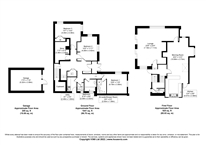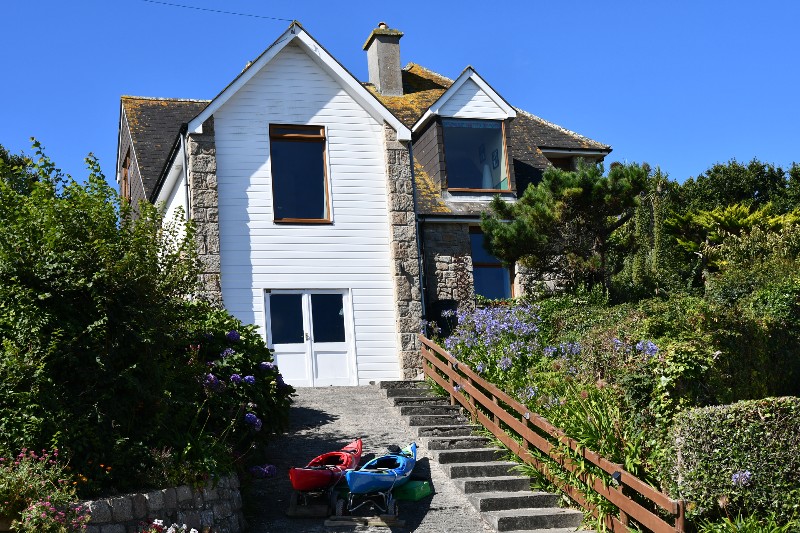
Rooftops
Return to Property search- TypeHouse
- LocationSt. Marys
- Price £875,000
- Bedrooms3
Property Overview
AN EXCEPTIONAL DETACHED COASTAL RESIDENCE OF INDIVIDUAL DESIGN, SITUATED IN AN ELEVATED POSITION ON THE EDGE OF HUGH TOWN AND ENJOYING WONDERFUL SEA VIEWS. DESIGNED BY RENOWNED LOCAL ARCHITECT, BASIL CONS, ROOFTOPS OFFERS LIVING ACCOMMODATION OF UNUSUALLY GRAND PROPORTIONS, EXCELLENT NATURAL LIGHT LEVELS AND SEA VIEWS FROM ALL HABITABLE ROOMS. AN ATTRACTIVE SECLUDED GARDEN TO THE REAR, AND GENEROUS GARAGE / STORE, COMPLETES THIS UNIQUE THREE-BEDROOM PROPERTY.THE ACCOMMODATION COMPRISES:
LOWER LEVEL: Spacious garage / store.
MID LEVEL: Reception Hall, three bedrooms (one with en-suite facilities), bathroom, cloakroom, utility, store / gym.
UPPER LEVEL: Kitchen / dining room, lounge and cloakroom. NEW INSTRUCTION
- TypeHouse
- LocationSt. Marys
- Price£875,000
- Bedrooms3
Full Description
ABOUT THE PROPERTYRooftops was built in the early 1980s on Jackson’s Hill, a quiet cul de sac on the eastern side of Hugh Town. The fourteen houses which make up Jackson’s Hill are all large and detached and have mostly been designed to suit the original sloping hillside site and to take advantage of the sea and island views where possible. Rooftops was the penultimate house to be built and arguably offers the finest design on the hill, with attractive granite elevations.
The house has been designed to gain maximum benefit from its elevated position, with multi-aspect views across Porthmellon Beach to Tresco and Bryher beyond, and also across the Lower Moors. The lounge and kitchen / dining / day room are stunning spaces.
The house is interestingly arranged over multi-levels, with a natural flow between the living rooms. It is heavily glazed throughout with modern wood-effect uPVC fenestration and has the benefit of a modern oil-fired central heating system. Carpets and curtains s fitted are included.
With its excellent accommodation, fabulous views, gardens and great location, we have no hesitation in recommending an early viewing.
View from the property
ACCOMMODATION
Dimensions are approximate. The condition and operation of appliances or services referred to have not been tested by Sibleys Island Homes and should be checked by prospective purchasers.
From the road, a flight of steps rises up to the house. Hardwood glazed door with glazed side panels opens into a:
STORM PORCH 2.12m x 0.91m
Having quarry-tiled flooring. uPVC double-glazed doors with glazed side panels opening into:
RECEPTION HALL 5.50m x 1.60m
A bright, spacious reception area, with side halls providing access to the bedrooms. Open-fronted coat hanging space. Large airing cupboard housing factory-lagged hot water cylinder.
BEDROOM ONE 3.81m x 3.57m plus door recess.
A bright double-aspect room, enjoying fine sea views across Porthmellon Beach. Radiator. Fitted wardrobes either side of bed with high level storage cupboards.
EN-SUITE SHOWER ROOM 2.56m x 1.59m
Double-width glazed shower cubicle with Mira Sport electric shower, and fitted bathroom units incorporating vanity wash hand basin and concealed cistern wc. Chrome ladder towel rail. Tile-effect vinyl floor covering. Natural ventilation.
BEDROOM TWO 4.26m x 3.03m plus 3.24m x 0.63m
A double-aspect room, having sea and moors views. Radiator. Two fitted wardrobes. Alcove for bed, with high level storage over.
BEDROOM THREE 4.44m x 4.36m
A double aspect bedroom, again overlooking the beach. Fitted triple wardrobes. Radiator.
STORE ROOM 3.37m x 1.76m
A walk-in store, having no natural light, but ideal as a home gym or office. Two large alcoves, suitable for wine storage.
BATHROOM 2.10m x 2.03m
Having fully tiled walls and fitted with a panelled bath with glazed screen and thermostatic mixer shower over. Fitted bathroom units incorporating a vanity wash hand basin and concealed cistern wc. Chrome ladder towel rail. Tile-effect vinyl flooring. Natural ventilation.
CLOAKROOM 1.35m x 1.23
Fitted units incorporating concealed cistern wc and hand wash basin, with tiled splashbacks. Tile-effect vinyl flooring. Natural ventilation.
UTILITY ROOM 2.46m x 1.65m
Fitted with a Belfast sink and run of worktops with space and plumbing under for washing machine and tumble dryer. Quarry-tiled flooring. uPVC door to outside.
From the reception hall an elegant Scandinavian-style open tread staircase rises to a half landing with:
CLOAKROOM 2.22m x 0.77m, fitted with concealed cistern wc and hand wash basin.
and up to the:
UPPER FLOOR LANDING, a bright glazed space with door out to rear garden. Loft hatch. Glazed door to:
KITCHEN / MORNING ROOM 10.70m x 3.74m average.
A fabulous bright room of impressive proportions, enjoying wonderful natural light and stunning sea views across Porthmellon Beach to Tresco and Bryher beyond. The room is arranged in two distinct areas:
Kitchen Area 4.07m x 2.98m plus 1.23m x 1.23m
Having quality oak-effect vinyl flooring and fitted with an ample range of Shaker-style units, having cream melamine doors and drawer fronts with granite-effect laminate worktops. Fitted appliance include induction hob with glazed chimney extractor over, double electric fan oven, fridge / freezer and dishwasher. Under-mounted stainless-steel sinks. Walk-in eaves larder cupboard adjoining.
Dining Area / Day Room 6.25m x 3.70m plus dormer window
Providing ample space for dining, and occasional seating to enjoy the wonderful sea views. Chimney alcove having quarry-tiled hearth and fitted with cast-iron stove effect electric heater. Two radiators. Two steps lead up to the:
LOUNGE 7.16m x 4.43m plus 2.68m x 2.56m
A large, L-shaped living room overlooking the sea, with French doors opening out into the rear garden. The room is light and airy, having windows on four aspects, with high ceilings and decorative cornices. Marble open fireplace, with hardwood mantle and inset electric fire (the open flue is still operational). Adjoining arched alcove, ideal for storing logs. Three radiators.
Two steps down to landing, and out into rear garden.
OUTSIDE
To the front of the house is a steep driveway with steps adjoining, having planted borders with mature Agapanthus and Hydrangeas. This leads to the:
GARAGE / STORE 5.32m x 3.59m
A useful storage area, with high ceiling. The vehicular doors have been removed and replaced with glazed double pedestrian doors but could be reinstated to accommodate a vehicle.
At the rear of the house the French windows open from the lounge onto a patio area, with raised decking. The generous and secluded rear garden is laid mainly to lawn, sloping away from the house and part terraced with granite retaining wall. It is attractively planted with mature shrubs, flowering plants and fruit trees. It enjoys sea views across Porthmellon Beach and retains the sun for most of the day.
Within the garden is an aluminium greenhouse, timber shed, fruit cage and oil storage tank.
SERVICES
Mains water, electricity and drainage are connected to the property.
ASSESSMENTS
The house is assessed to Council Tax under Band “G”, under Local Authority reference N/152, producing a charge of £2,804.21 for the year 2022/2023.
Water and sewerage services are provided by South West water and charged at the current rate.
EPC
Band “E”. The full report can be viewed online at: https://find-energy-certificate.service.gov.uk/energy-certificate/8432-2028-7100-0687-9206
TENURE
We understand the property is owned freehold.
VIEWING
Strictly by arrangement with the Sole Agents, SIBLEYS ISLAND HOMES, Porthcressa, St Mary's, Isles of Scilly, TR21 0JX. Tel: 01720 422431. Fax: 01720 423334. A walk-through video can be viewed at: https://youtu.be/zSCw9bN5f9Q
NOTE
Applicants are requested to make appointments to view and conduct negotiations through the Agents. No responsibility can be accepted for any expense incurred by fruitless journeys. Sibleys Island Homes for themselves and for the vendors or lessees of this property whose agents they are give notice that:
- the particulars are set out as a general outline only for the guidance of intending purchasers or lessees, and do not constitute, nor constitute part of, an offer or contract;
- all descriptions, dimensions, references to condition and necessary permissions for use and occupation, and all other details are given without responsibility and any intending purchasers or tenants should not rely on them as statements or representations of fact but must satisfy themselves by inspection or otherwise as to the correctness of each of them;
- no person in the employment of Sibleys Island Homes has any authority to make or give any representation or warranty whatever in relation to this property.

