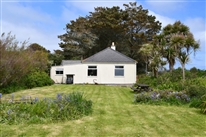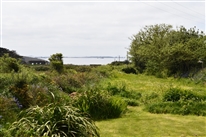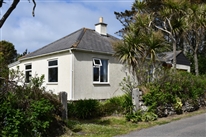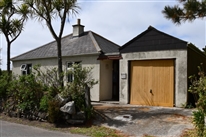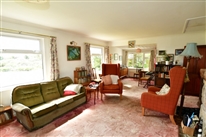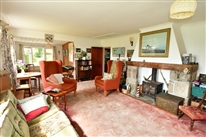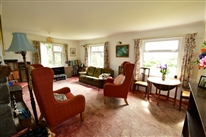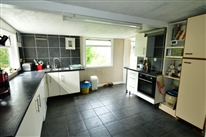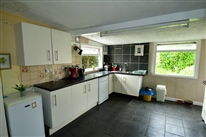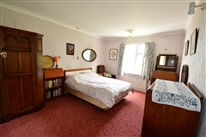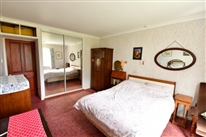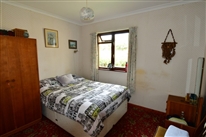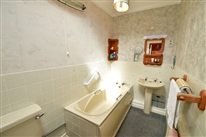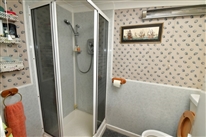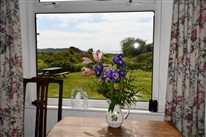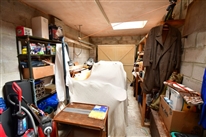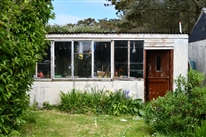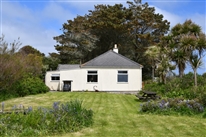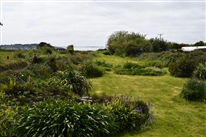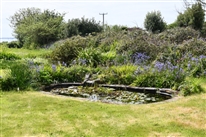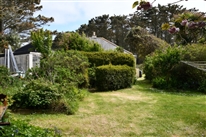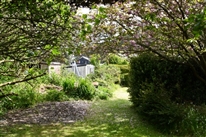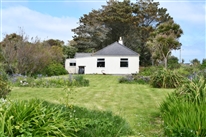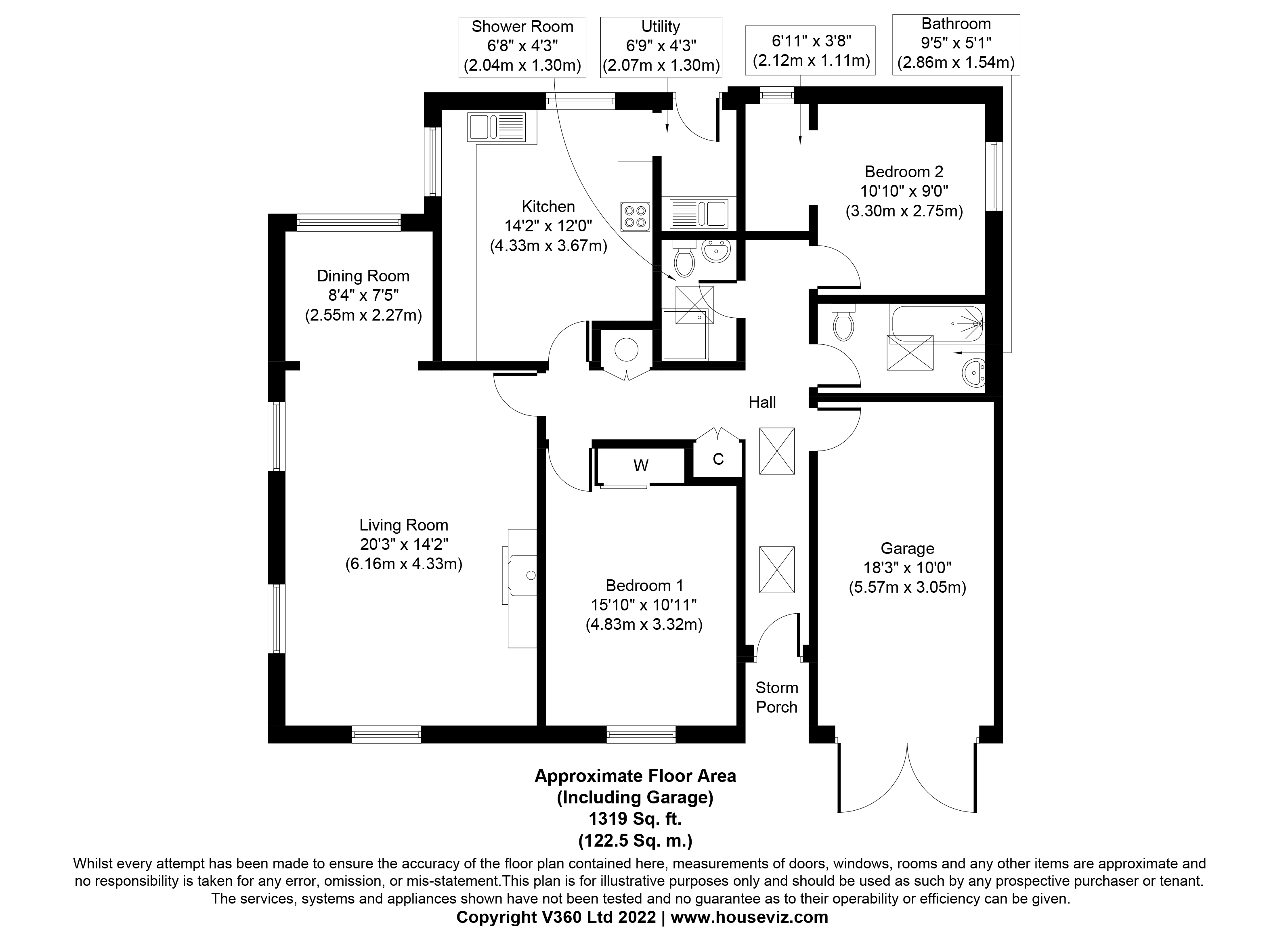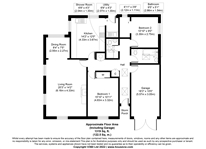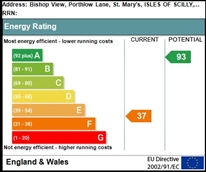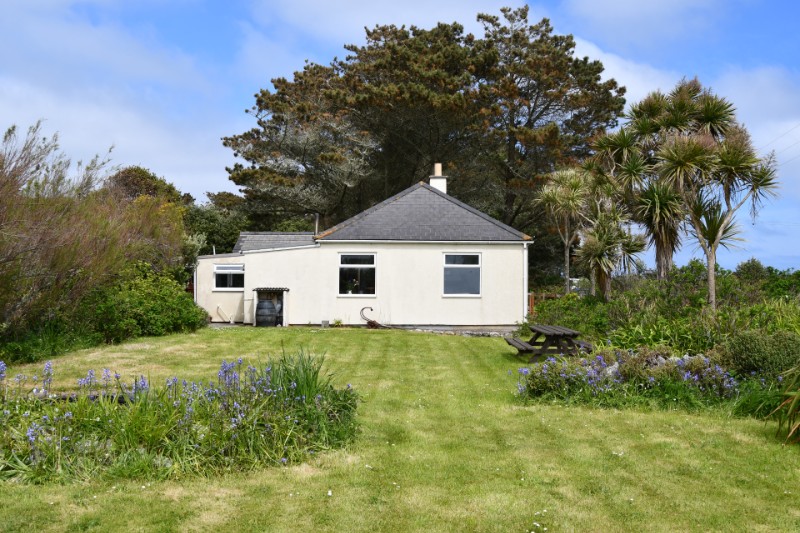
Bishop View
Return to Property search- TypeBungalow
- LocationSt. Marys
- Price £675,000
- Bedrooms2
Property Overview
A DETACHED TWO-BEDROOM BUNGALOW OCCUPYING LARGE GARDENS EXTENDING TO NEARLY HALF AN ACRE, ADJOINING ST MARYS GOLF COURSE AND ENJOYING DISTANT SEA VIEWS TO BISHOP ROCK LIGHTHOUSE AND THE WESTERN ROCKS.THE ACCOMMODATION COMPRISES STORM PORCH, RECEPTION HALL, LOUNGE / DINING ROOM, BREAKFAST KITCHEN, UTILITY, TWO BEDROOMS, BATHROOM, SEPARATE SHOWER ROOM AND INTEGRAL GARAGE. LARGE GARDENS, EXTENDING BETWEEN THE SIXTH AND SEVENTH FAIRWAYS, PROVIDING BUILDING PLOT POTENTIAL SUBJECT TO THE NECESSARY CONSENTS. WORKSHOP AND GARDEN SHED. NEW INSTRUCTION
- TypeBungalow
- LocationSt. Marys
- Price£675,000
- Bedrooms2
Full Description
GENERAL
Bishop View is situated on Porthloo Lane, close to its junction with Telegraph Road, approximately 1¼ miles from Hugh Town, the tiny “capital” of St Mary’s, with its shops, school, Post Office, harbour and many other amenities.
St Marys Golf Club is just a short level walk away, having direct access via a gated path from the garden.
The property is surprisingly spacious, with good natural light throughout. It would, however, benefit from modernisation and /or remodelling / extension to fulfil its potential, providing a blank canvas for a prospective purchaser to create a beautiful home.
The attractive grounds extend to 0.45 acres, laid mainly to lawn with mature shrubs, trees and palms and ornamental pond.
With its accommodation potential, great location, sea views and attractive gardens, we have no hesitation in recommending an early viewing.
ACCOMMODATION
Dimensions are approximate. The condition and operation of appliances or services referred to have not been tested by Sibleys Island Homes and should be checked by prospective purchasers.
Path to STORM PORCH, with glazed front door opening into:
RECEPTION HALL 7.00m x 1.11m plus 3.32m x 1.25m
A bright and airy entrance area, having two roof lights providing excellent natural illumination. Large cloaks cupboard. Airing cupboard housing lagged hot water cylinder. Interior door to garage.
LOUNGE / DINING ROOM 6.16m x 4.33m plus 2.26m x 2.55m
A bright dual-aspect room, enjoying views across the garden to the sea beyond. Feature granite fireplace with cast-iron woodburning stove inset. Two radiators. Loft access.
BREAKFAST KITCHEN 4.33m x 3.67m
Fitted with a range of fitted wall and base units, having cream gloss doors and drawer fronts with contrasting dark grey worksurfaces. Inset 1½ bowl stainless steel sink unit. Integrated single electric fan oven and ceramic hob with extractor over. Radiator. Oil-fired central heating boiler.
Open to:
UTLITY ROOM 2.07m x 1.30m.
Fitted units with inset 1½ bowl stainless steel sink unit. Door to rear garden.
BEDROOM ONE 4.83m x 3.32m
A large double bedroom with fitted double wardrobe having mirror doors. Radiator.
BEDROOM TWO 3.30m x 2.75m plus 2.12m x 1.11m
A double bedroom with adjoining annex, currently housing bunk beds but could be used as a dressing area or walk-in wardrobe. Window overlooking the 6th green of the golf course. Radiator.
BATHROOM 2.86m x 1.54m
Fitted with a panelled bath, pedestal wash hand basin and close-coupled wc. Excellent light from roof window.
SHOWER ROOM 2.04m x 1.30m
Fitted with a corner shower cubicle with Triton electric shower unit, low-flush wc and basin. Radiator.
GARAGE 5.57m x 3.05m
Having a fibreglass up & over vehicular door with secondary pedestrian door into the house. Two roof lights providing good natural light. Power and light connected.
OUTSIDE
Bishop View sits within a generous plot of 0.45 acres, arranged as two distinct areas. The first section of garden runs parallel with Porthloo Lane and is laid to lawn, having granite boundary walls, ornamental lily pond and attractively planted with Agapanthus, bluebells and other indigenous plants and shrubs.
To the rear of the house is a secluded area, screened with Pittasporum hedging and planted with mature shrubs and trees including a large flowering cherry tree.
Immediately to the rear of the house is a:
WORKSHOP 6.10m x 3.26m
Having block walls, heavily glazed to the West elevation, with lean-to timber roof with corrugated covering. Power and light connected. Fitted work bench and shelving. Plastic oil storage tank for central heating boiler adjoining.
GARDEN SHED 4.80m x 2.10m, in need of overhaul.
There is off-street car parking to the front of the house.
SERVICES
Mains water and electricity are connected to the property. Drainage is private to septic tank on adjoining land. Oil-fired central heating.
ASSESSMENTS
For the purposes of Council Property Tax, the owner’s residence is designated in Band ‘F’ in the
Valuation List, under Local Authority reference 48/6.
Water is provided by South West Water.
EPC
The property is assessed to Band “F”. The full certificate can be viewed at: https://find-energy-certificate.service.gov.uk/energy-certificate/4632-0025-4100-0925-6202
TENURE
We understand the property is owned freehold, subject to a number of covenants in favour of the Duchy of Cornwall. A copy of the 1985 conveyance will be made available to serious interested parties who have viewed the property. Occupation of the property is restricted as follows:
“Not to use the property for any trade or business purposes or otherwise than as a private residence and garden only”
VIEWING
Strictly by arrangement with the Agents, SIBLEYS ISLAND HOMES, Porthcressa, St Mary's, Isles of Scilly, TR21 0JX. Tel: 01720 422431. Fax: 01720 423334.
Video walk-throughs can be viewed at https://we.tl/t-xIeFDulctT and https://we.tl/t-OrWJoQdKZq?src=dnl NOTE
Applicants are requested to make appointments to view and conduct negotiations through the Agents. No responsibility can be accepted for any expense incurred by fruitless journeys. Sibleys Island Homes for themselves and for the vendors or lessees of this property whose agents they are give notice that:
- the particulars are set out as a general outline only for the guidance of intending purchasers or lessees, and do not constitute, nor constitute part of, an offer or contract;
- all descriptions, dimensions, references to condition and necessary permissions for use and occupation, and all other details are given without responsibility and any intending purchasers or tenants should not rely on them as statements or representations of fact but must satisfy themselves by inspection or otherwise as to the correctness of each of them;
- no person in the employment of Sibleys Island Homes has any authority to make or give any representation or warranty whatever in relation to this property.

