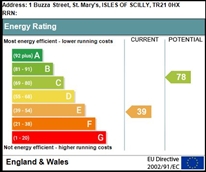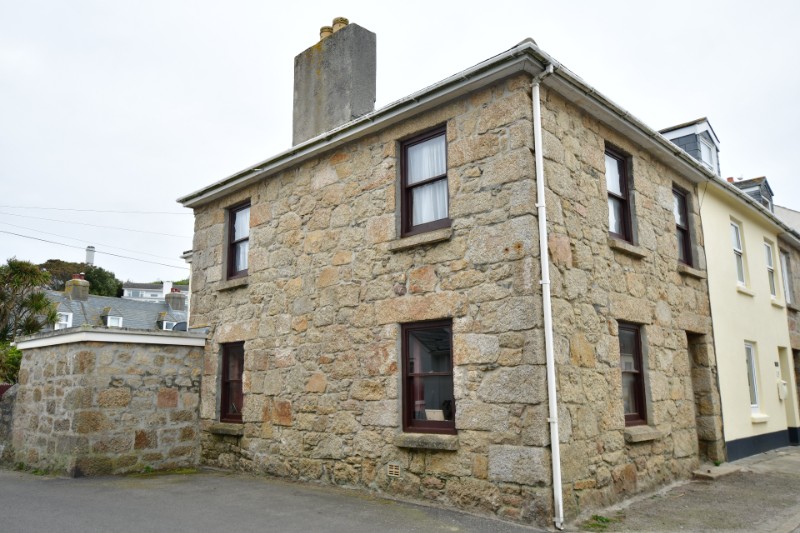
Bosavern House
Return to Property search- TypeHouse
- LocationSt. Marys
- Price £520,000
- Bedrooms4
Property Overview
A TRADITIONAL SCILLONIAN GRANITE COTTAGE, EXCELLENTLY LOCATED CLOSE TO PORTHCRESSA BEACH AND JUST A SHORT LEVEL WALK TO THE HARBOUR AND TOWN CENTRE AMENITIES.THE ACCOMMODATION HAS BEEN EXTENDED TO INCLUDE A SELF-CONTAINED GROUND FLOOR BEDROOM SUITE, MAKING THE PROPERTY SUITABLE FOR MULTI-GENERATION FAMILY GROUPS. IT COMPRISES LOUNGE /DINING ROOM, LARGE KITCHEN / BREAKFAST ROOM, THREE BEDROOMS, FOURTH ATTIC BEDROOM, UTILITY, BATHROOM & SEPARATE SHOWER ROOM. PLEASANT PATIO GARDEN. NEW INSTRUCTION
- TypeHouse
- LocationSt. Marys
- Price£520,000
- Bedrooms4
Full Description
GENERAL
Bosavern House is situated on the corner of Rams Valley and Buzza Street, in a popular part of Hugh Town, midway between Town Beach and Porthcressa Beach.
The accommodation has been extended and improved over the years, including a new slate roof in 2021. A large kitchen / breakfast room is the heart of the house, with a self-contained bedroom suite to the rear opening onto the patio garden. Room sizes in the original cottage are generous with much character.
The property would be equally suitable as a main residence or for holiday letting.
The property is offered for sale complete with white goods and carpets & curtains as fitted. Furniture available by separate negotiation.
Viewing highly recommended.
ACCOMMODATION
Dimensions are approximate. The condition and operation of appliances or services referred to have not been tested by Sibleys Island Homes and should be checked by prospective purchasers.
The property is approached from Rams Valley. Gate into a paved courtyard garden. Glazed door opening into:
PORCH 1.01m x 1.12m
Having quarry tiled floor extending throughout the kitchen and utility room.
UTILITY ROOM 3.15m x 1.82m
Oil-fired central heating boiler (in need of repair / replacement, but still connected). Electricity consumer units. Electric radiator.
KITCHEN / BREAKFAST ROOM 5.49m x 4.26m max, 3.79m min
Fitted with an extensive range of wood fronted units with contrasting pale worksurfaces and blue tiled splashbacks. 1½ bowl inset sink unit. Integrated appliances include AEG dishwasher and fridge and Creda ceramic hob with extractor over. Rooflight providing excellent natural light.
The dining area has an exposed granite feature wall, with fitted dresser unit matching the kitchen units. Ample space for dining table and chairs seating eight people. Electric radiator.
Door from kitchen to:
INNER HALL 1.71m x 0.88m, with walk-in larder / store cupboard.
GROUND FLOOR BEDROOM 4.29m x 3.67m
Having full width wardrobes along the end wall, including drop-down double bed which conceals behind the doors when not in use. French doors opening onto the patio. TV connection. Electric radiator.
SHOWER ROOM 2.02m x 1.66m
Fully tiled, fitted with vanity wash hand basin, close-coupled wc and shower cubicle with Respatex panels and thermostatic shower fitted.
The breakfast room leads through into the original cottage.
HALL 3.09m x 1.57m, fitted with electric radiator.
LOUNGE / DINING ROOM 5.00m x 3.57m plus 3.30m x 3.21m L-shaped
An attractive double-aspect room enjoying good natural light from three windows and the original front door. The lounge area has an exposed granite chimney breast, with two shelved alcoves in the dining area. Three radiators.
A winder staircase rises to a half landing, with two steps up to the:
BATHROOM 3.31m x 2.39m
A large bright room having fully tiled walls in white with green decorative border. Fitted with a suite comprising panelled bath with thermostatic shower over, close-coupled wc and basin in vanity unit. Large airing cupboard housing factory-lagged hot water cylinder.
Several more steps from the half-landing lead to the:
FIRST FLOOR LANDING, having exposed granite wall.
BEDROOM 4.94m x 2.65m plus 3.28m x 0.97m L-shaped
A dual aspect room with three windows providing good natural light. Fitted wardrobes. Alcove with wash hand basin and mirror over. Two radiators.
BEDROOM 3.32m x 3.13m
Having fitted units along one wall comprising wardrobes, chest of drawers and dressing table. Radiator. Window seat.
Stairs to:
ATTIC BEDROOM 4.01m x 3.11m
Having central wall, dividing this twin bedroom in two. Velux roof window. Built-in wardrobe. Eaves storage.
OUTSIDE
A pleasant paved patio provides a private al fresco seating area.
SERVICES
We understand that mains electricity, water and sewerage are connected to the property.
The oil-fired central heating system is not used by the present owner, who has installed supplementary electric radiators. However, we understand the system is still fully connected and could be reinstated if desired.
LOCAL AUTHORITY
Council of The Isles of Scilly, Town Hall, St Mary's, Isles of Scilly, TR21 0LW. Tel: 0300 1234 105.
The property is currently assessed to Council Tax Band “F”, reference 10663.
TENURE
We are advised the property is owned freehold.
EPC
Energy efficiency rating Band “E”. The full Energy Performance Certificate can be viewed at: https://find-energy-certificate.service.gov.uk/energy-certificate/8632-3224-7100-0046-5206
WALK-THROUGH VIDEO
A walk-through video can be viewed at: https://youtu.be/c1nZB_7IjHA
VIEWING
Strictly by arrangement with the Sole Agents, SIBLEYS ISLAND HOMES, Porthcressa, St Mary's, Isles of Scilly, TR21 0JX. Tel: 01720 422431. Fax: 01720 423334.
Applicants are requested to make appointments to view and conduct negotiations through the Agents. No responsibility can be accepted for any expense incurred by fruitless journeys. Sibleys Island Homes for themselves and for the vendors or lessees of this property whose agents they are give notice that:
- the particulars are set out as a general outline only for the guidance of intending purchasers or lessees, and do not constitute, nor constitute part of, an offer or contract;
- all descriptions, dimensions, references to condition and necessary permissions for use and occupation, and all other details are given without responsibility and any intending purchasers or tenants should not rely on them as statements or representations of fact but must satisfy themselves by inspection or otherwise as to the correctness of each of them;
- no person in the employment of Sibleys Island Homes has any authority to make or give any representation or warranty whatever in relation to this property.

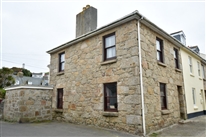
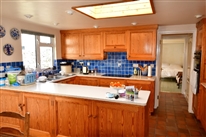
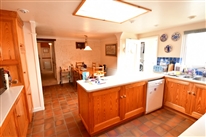
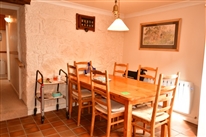
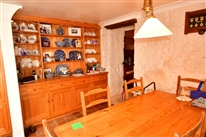
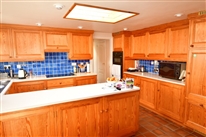
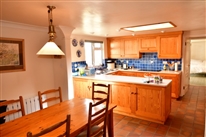
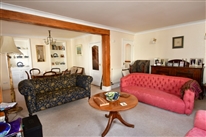
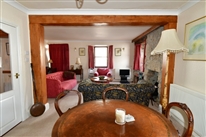
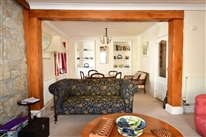
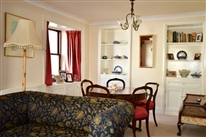
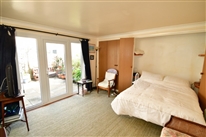
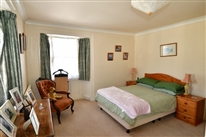
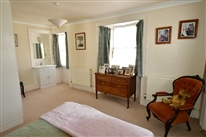
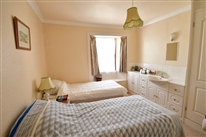
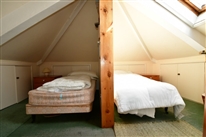
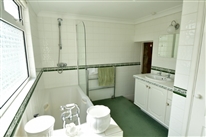
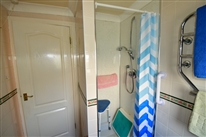
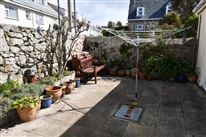
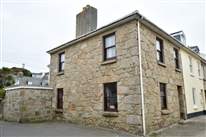
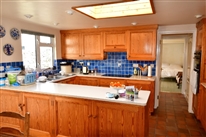
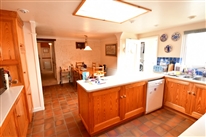
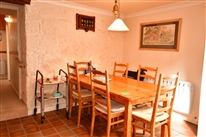
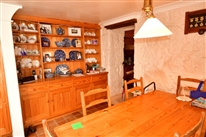
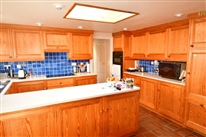
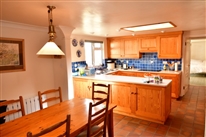
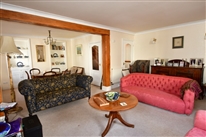
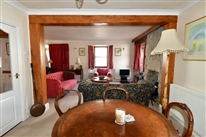
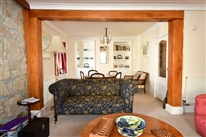
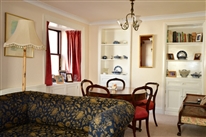
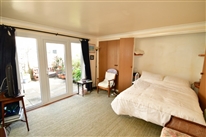
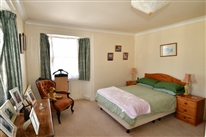
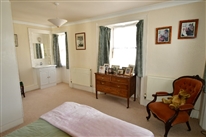
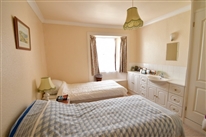
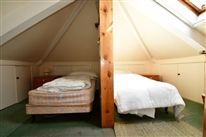
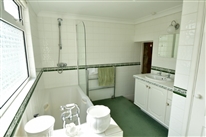
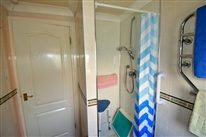
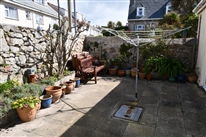
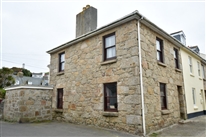
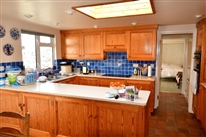
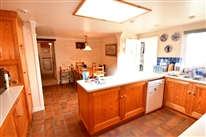
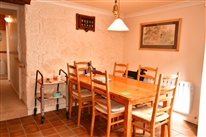
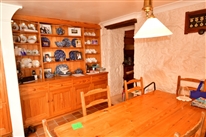
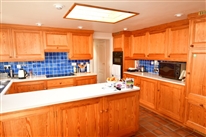
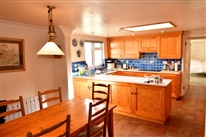
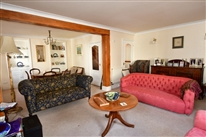
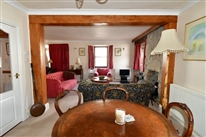
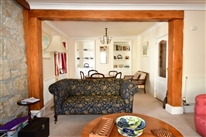
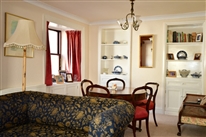
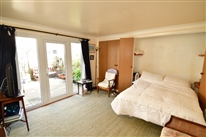
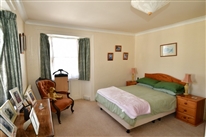
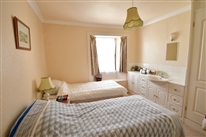
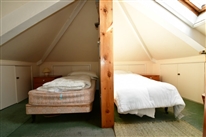
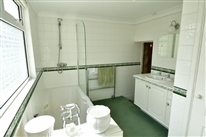
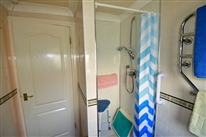
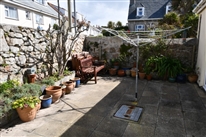
.jpg)
.jpg)
