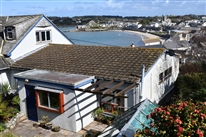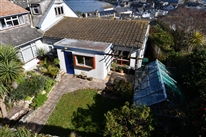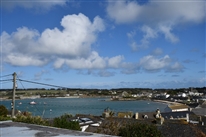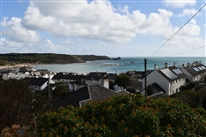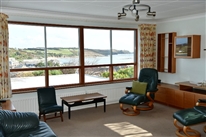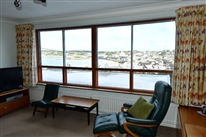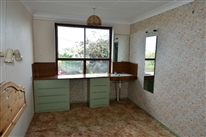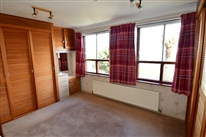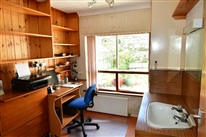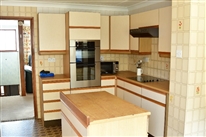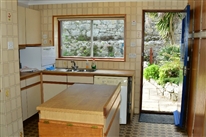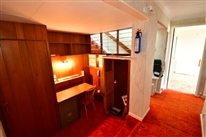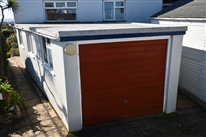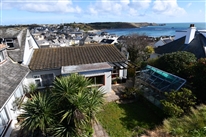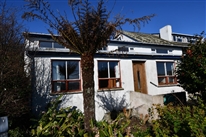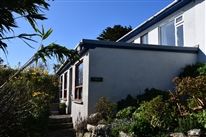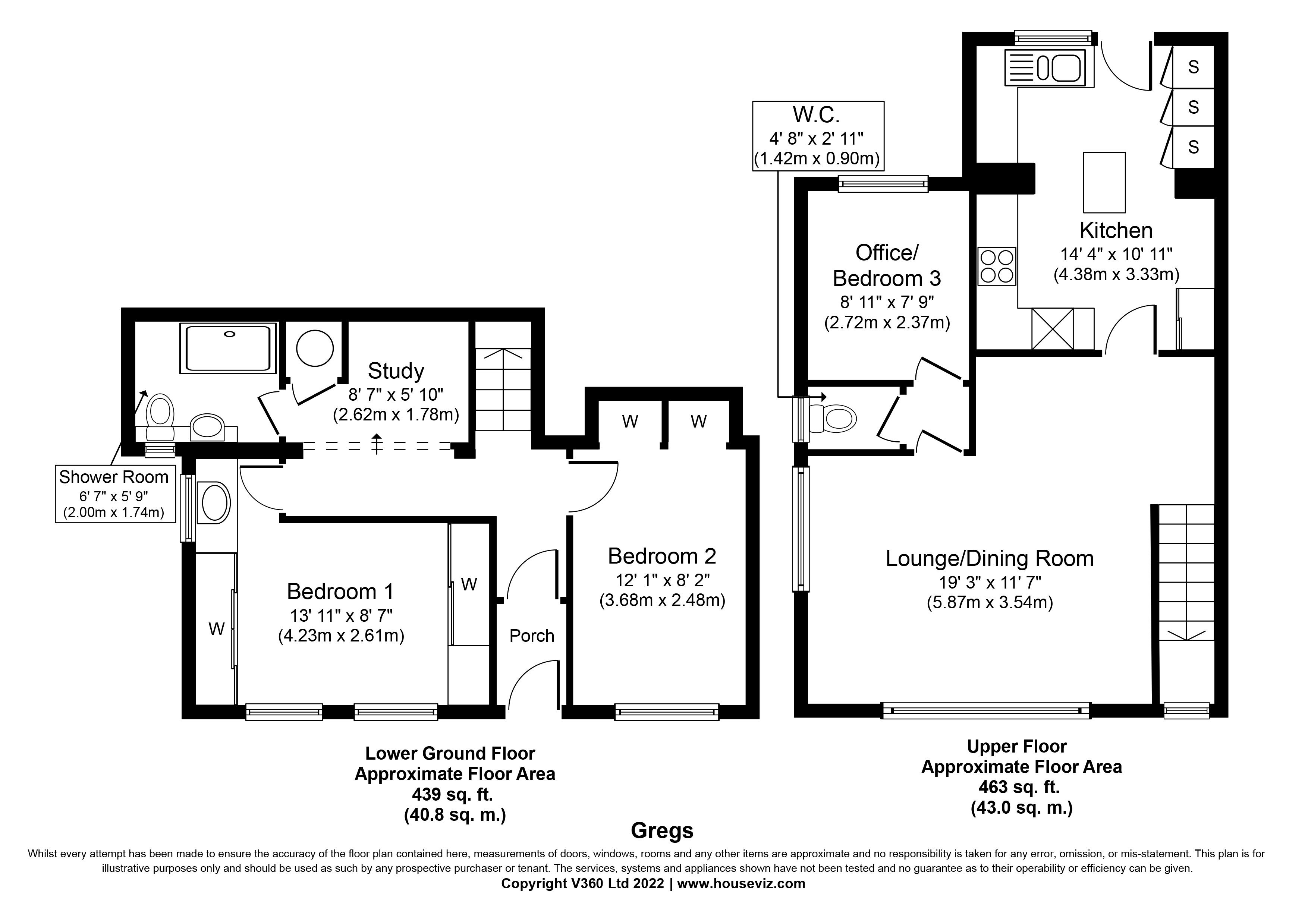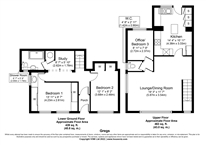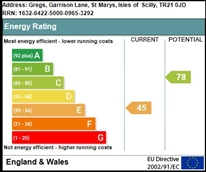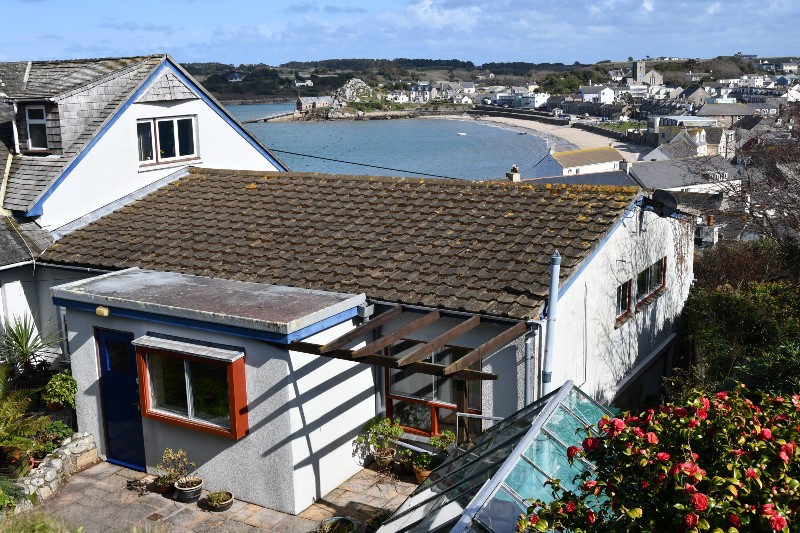
Gregs
Return to Property search- TypeHouse
- LocationSt. Marys
- Price £525,000
- Bedrooms3
Property Overview
An unusual opportunity to acquire a reverse-level semi-detached home, occupying an elevated position within Hugh Town, and enjoying sea views, gardens, garage and workshop.Formerly the owner’s home for Moonrakers Holiday Apartments, Gregs is now for sale for the first time since it was built in the early 1970s. The house comprises lounge / dining room, kitchen, two double bedrooms, third bedroom / office, study area, shower room, cloakroom and cellar. Outside: Gardens front and rear, off street car parking, garage and detached workshop / store. NEW INSTRUCTION
- TypeHouse
- LocationSt. Marys
- Price£525,000
- Bedrooms3
Full Description
GENERALGregs is situated on Garrison Lane, just below the historic Garrison Walls. It enjoys a sunny South-Easterly aspect with impressive views across St Marys Harbour, Hugh Town and around to Peninnis Head.
Perfectly located for use as a main residence, or for holiday home / self-catering purposes, it is within a short walk of all the amenities of Hugh Town, yet away from any noise associated with a town centre location.
Originally the owners’ accommodation for Moonrakers Guest House (which have subsequently been converted to self-catering flats), Gregs is now offered for sale for the first time since it was built. The property has been maintained to a fair standard, with the benefit of a recently installed oil-fired central heating boiler, cylinder and controls. The accommodation would benefit from a light scheme of refurbishment.
In summary, an excellent opportunity to acquire an attractive, low-maintenance property with flexible accommodation. Viewing highly recommended.
ACCOMMODATION
Dimensions are approximate. The condition and operation of appliances or services referred to have not been tested by Sibleys Island Homes and should be checked by prospective purchasers.
The property has two approaches from Garrison Lane; a pedestrian path and steps immediately below the property, or across the driveway and around Moonrakers Holiday Flats.
A half-glazed door opens into:
RECEPTION LOBBY 1.58m x 1.07m, with glazed door to:
RECEPTION HALL 3.98m x 0.91m plus 1.07m x 1.11m
Stairs to upper floor. Radiator. Floor hatch to:
CELLAR 3.7m x 3.8m, a useful addition perfect for storing wine!
BEDROOM ONE 4.23m x 2.69m plus door recess
Enjoying a sunny aspect with sea and garden views. Two fitted triple wardrobes with dressing table unit and vanity wash hand basin. Radiator.
BEDROOM TWO 3.69m x 2.47m plus built-in wardrobe area
Sea and garden views. Vanity wash hand basin. Radiator.
Two steps down from the reception hall is a:
STUDY AREA 2.30m x 1.75m
Having fitted desk unit. Understairs cupboard housing electricity meter and consumer unit. Airing cupboard with factory-lagged unvented hot water cylinder.
SHOWER ROOM 2.41m x 1.75m
Fitted with a double width shower cubicle with thermostatic mixer shower, and wc / wash hand basin in combination unit. Heated towel rail. Cupboard housing heating valves etc.
An easy-rise staircase leads up to:
LOUNGE / DINING ROOM 5.86m x 3.55m plus 3.29m x 1.48m
A bright airy room with full length windows overlooking St Marys Harbour, Hugh Town and Porthcressa Bay. Wood veneer panelling to two walls. Two radiators. Access to kitchen and:
Inner Lobby, and through to:
BEDROOM THREE / OFFICE 2.72m x 2.37m
Overlooking the back garden, having vanity basin and fitted wall shelving and storage. Radiator.
CLOAKROOM 1.42m x 0.90m, with close-coupled wc.
KITCHEN 4.40m x 3.33m max, 2.28m min.
Overlooking the rear garden, and fitted with an extensive range of wall & base units, having pale textured doors and drawer fronts with contrasting oak-effect worksurfaces and 1½ bowl inset stainless steel sink unit. Fitted appliances include Neff ceramic hob and Zanussi double oven. Fitted triple storage cupboards. Radiator. Door to garden.
OUTSIDE
To the front of the property is a small private garden area, planted with mature shrubs and flowers.
To the side of Moonrakers, a vehicular driveway with off-street parking for several cars leads to the:
GARAGE 6.40m average x 3.4m average.
A block-built unit with flat fiberglass roof. Vehicular up & over door and separate pedestrian door.
WORKSHOP 4.60m x 2.93m
A chalet-style timber-framed building providing useful workshop / storage space.
COVERED BIN STORE 3.0m x 1.30m with door.
To the rear of the property is a pleasant garden area, laid mainly to lawn. Within the garden is an ALUMINIUM GLASSHOUSE 3.80m x 2.40m, and bunded plastic oil storage tank.
SERVICES
We understand that mains electricity, water and drainage are all connected to the property.
TENURE
We understand the property is owned freehold, with no unusual covenants or restrictions.
LOCAL AUTHORITY
Council of The Isles of Scilly, Town Hall, St Mary's, Isles of Scilly, TR21 0LW. Tel: 0300 123 4105.
The property is assessed to Council Tax Band “F” under reference 10117
Water and sewage services are provided by South West Water and charged at the current rate.
WALK-THROUGH VIDEO
A walk-through video can be viewed at https://www.youtube.com/watch?v=2U3WIlwthw0
VIEWING
Strictly by arrangement with the Sole Agents, SIBLEYS ISLAND HOMES, Porthcressa, St Mary's, Isles of Scilly, TR21 0JX. Tel: 01720 422431. Fax: 01720 423334.
ENERGY PERFORMANCE CERTIFICATE
Full details can be viewed online at: https://find-energy-certificate.service.gov.uk/energy-certificate/1632-6422-5000-0965-3292
NOTE
Applicants are requested to make appointments to view and conduct negotiations through the Agents. No responsibility can be accepted for any expense incurred by fruitless journeys. Sibleys Island Homes for themselves and for the vendors or lessees of this property whose agents they are give notice that:
- the particulars are set out as a general outline only for the guidance of intending purchasers or lessees, and do not constitute, nor constitute part of, an offer or contract;
- all descriptions, dimensions, references to condition and necessary permissions for use and occupation, and all other details are given without responsibility and any intending purchasers or tenants should not rely on them as statements or representations of fact but must satisfy themselves by inspection or otherwise as to the correctness of each of them;
- no person in the employment of Sibleys Island Homes has any authority to make or give any representation or warranty whatever in relation to this property.

