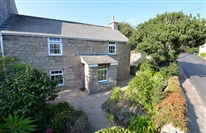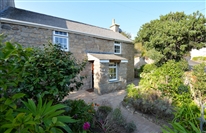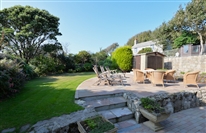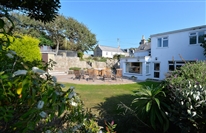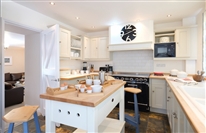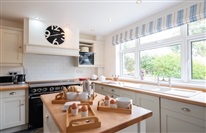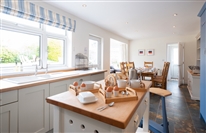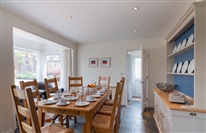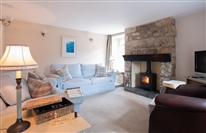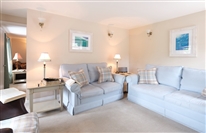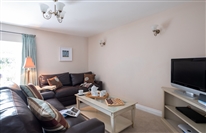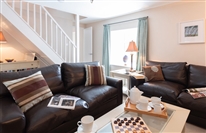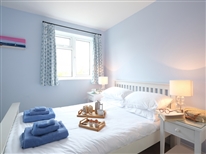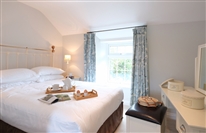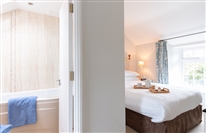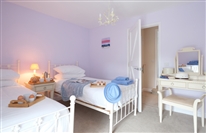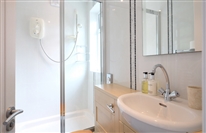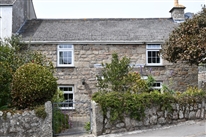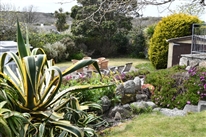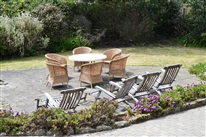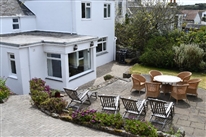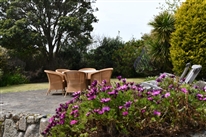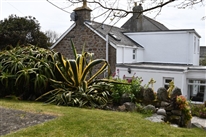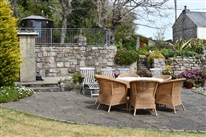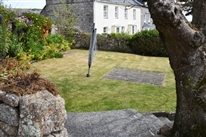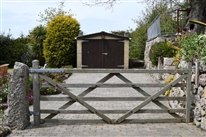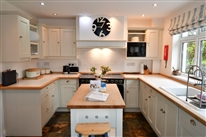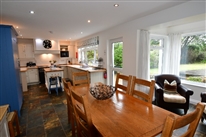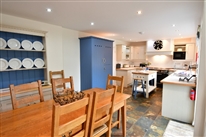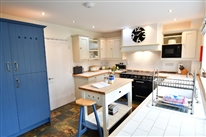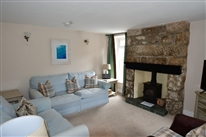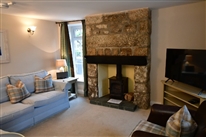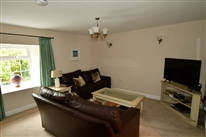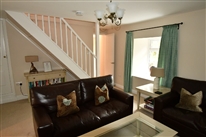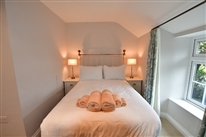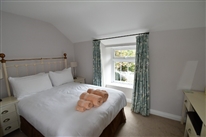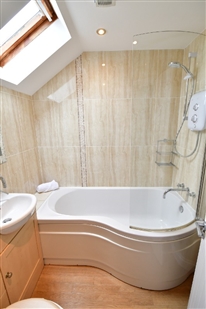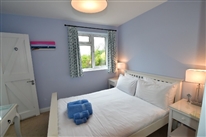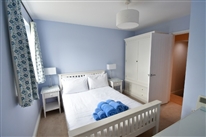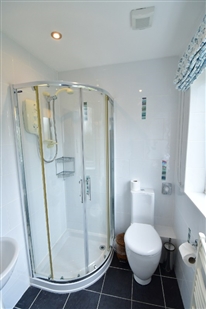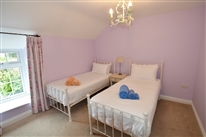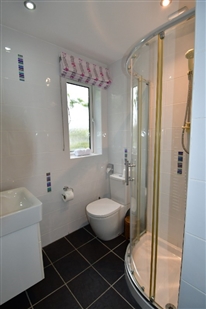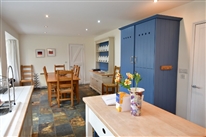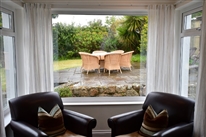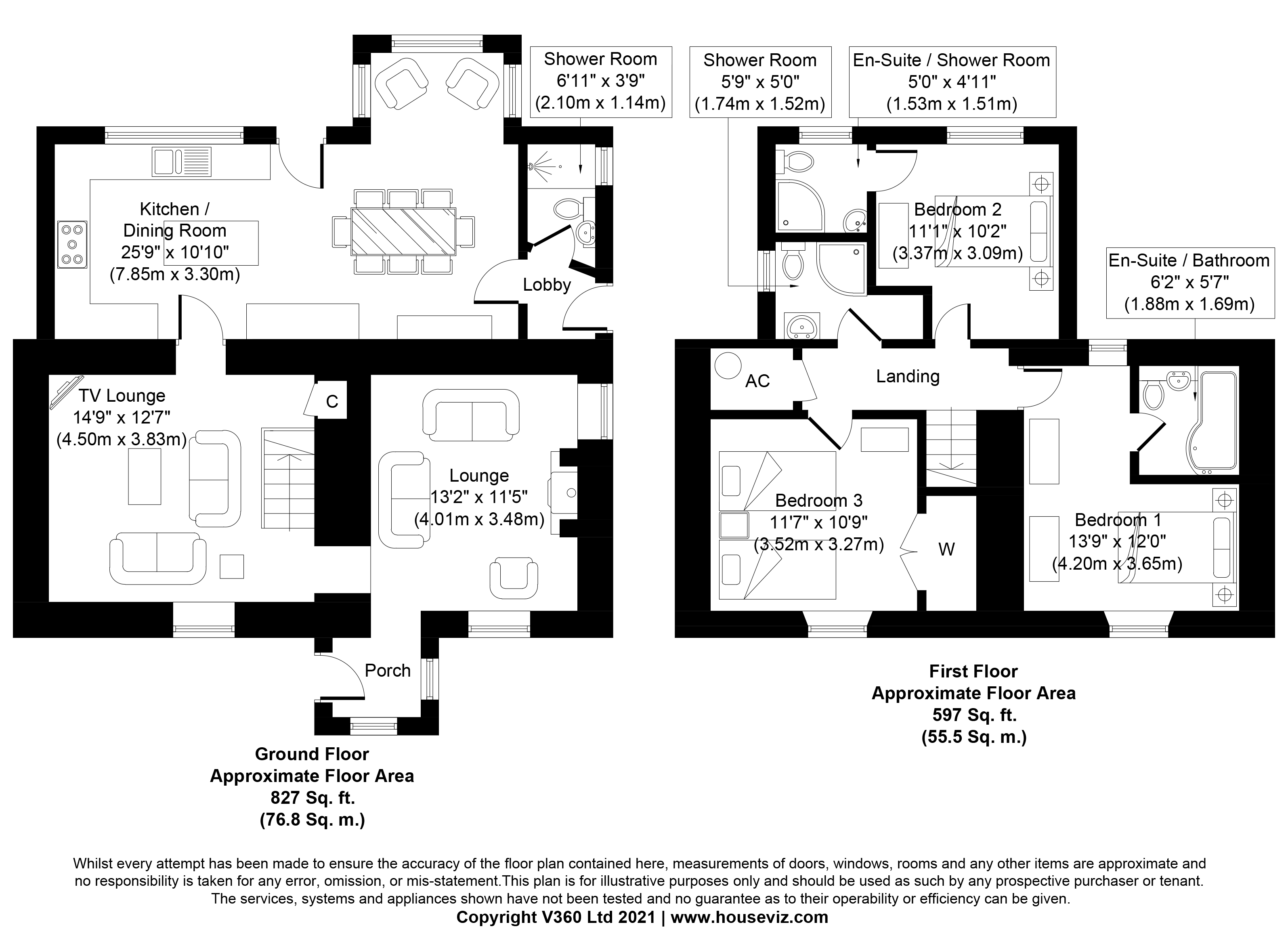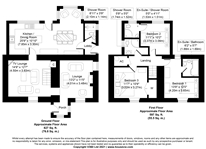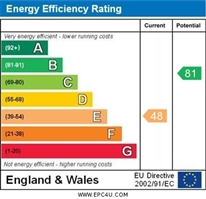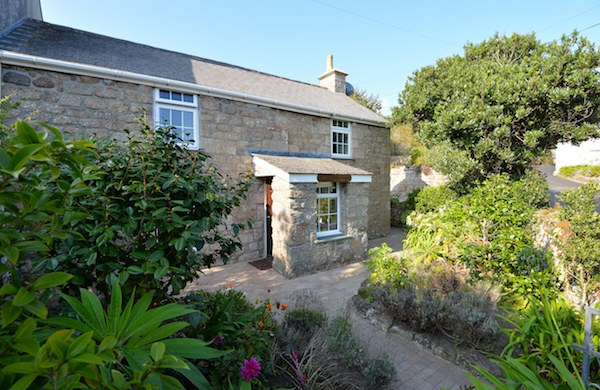
Bay Tree Cottage
Return to Property search- TypeHouse
- LocationSt. Marys
- Price £845,000
- Bedrooms3
Property Overview
A PRETTY GRANITE COTTAGE, SITUATED JUST A MINUTE’S WALK FROM OLD TOWN BAY, OFFERING SPACIOUS AND BEAUTIFULLY APPOINTED THREE BEDROOM ACCOMMODATION WITH LARGE GARDENS, GARAGE AND OFF-STREET PARKING.The accommodation comprises reception porch, lounge, TV lounge, large kitchen / day room with dining area, ground floor shower room, three double / twin bedrooms (two with en-suite facilities) and separate shower room. Large gardens on three sides with paved terrace and 20ft detached garage. Potential building plot, subject to the necessary consents. NEW INSTRUCTION
To view a walk-through video please click here
- TypeHouse
- LocationSt. Marys
- Price£845,000
- Bedrooms3
Full Description
GENERALOld Town is situated on the south side of St Mary’s, approximately a ten to fifteen minute walk from Scilly’s tiny capital, Hugh Town. It boasts a substantial resident population, and is a popular destination for visitors, having one of the prettiest bays on St Mary’s, together with a public house, newly opened general store, two restaurants / cafes, a pottery and gallery.
Bay Tree Cottage is situated just a short level walk from the beach, away from any flood risk. Moorings in the bay are eligible to Old Town residents who join the Old Town Boat Club.
The property has been used for many years as a second home and holiday letting investment. The property was fully refurbished some years ago, and the gardens were landscaped. It has been maintained and upgraded on a rolling basis since with tasteful decorations and furnishings throughout. The kitchen / day room is particularly attractive, opening onto the garden, flooded with natural light, and incorporating a well-designed Shaker-style kitchen with range cooker.
The property lets exceptionally, well, achieving 25 to 28 weeks letting each year at tariffs ranging from £1,005 (low season) to £2,510 (high season). Gross turnover is in the region of £50,000 per annum. The property is let through Scilly Self Catering – full details can be viewed at: https://www.scillyselfcatering.com/Property.aspx?itemid=247. Accounts will be made available to serious interested purchasers who have viewed the property.
The property is offered for sale complete with carpets and curtains as fitted, together with forward holiday bookings if required. With its excellent accommodation, great location and beautiful gardens, we have no hesitation in recommending an early viewing of this highly attractive property.
ACCOMMODATION
Dimensions are approximate. The condition and operation of appliances or services referred to have not been tested by Sibleys Island Homes and should be checked by prospective purchasers.
A gated block-paved path leads through the front garden to:
ENTRANCE PORCH 1.50m x 1.34m
A substantial granite porch, having dual aspect windows and fitted with quality slate-effect Amtico flooring. Open to:
LOUNGE 4.01m x 3.48m
A character room, having granite fireplace with slate hearth and cast-iron multifuel stove inset. Dual aspect windows. Night storage heater with boost function. Door to:
TV LOUNGE 4.50m x 3.83m
Open staircase to first floor. Window to front garden. Night storage heater. TV socket and Telecom connection. Lockable storage cupboard. Cottage style door opening into:
KITCHEN / DAY ROOM 7.85m x 3.30m plus 2.27m x 1.57m.
Definitely the heart of the home, a spacious bright living space, thoughtfully designed with separate kitchen, dining and comfortable seating areas. The room has generous glazing along its rear wall, looking out over the back garden.
The kitchen is fitted with an ample range of “John Lewis of Hungerford” Shaker-style wall and base units in pale grey with timber-trimmed tiled worksurfaces and inset 1½ bowl sink unit. Falcon five burner range cooker, with ceramic hob, two ovens & grill, and attractive canopy extractor over. Integrated appliances include Neff microwave & dishwasher and Indesit washer/dryer. A stand-alone unit in contrasting blue colour houses a useful full height cupboard and upright Neff fridge freezer. A quality island unit and dresser by John Lewis of Hungerford complete the kitchen.
A half-glazed door opens onto the back garden
There is ample space for a dining table and chairs to seat eight, and a bay window overlooking the garden with two club chairs for relaxation. Quality slate-effect Karndean flooring throughout the day room, continuing into a:
LOBBY 1.14m x 1.11m
Housing the electrical distribution unit. Half-glazed side door to the side of the house. Door to:
SHOWER ROOM 1.14m x 2.10m
Fitted with a modern suite comprising double width shower with glazed sliding door, and fitted unit with vanity wash hand basin and concealed cistern wc. Fully tiled walls with decorative pebble inserts. Wall mirror, shaver point and chrome towel rail.
Staircase rising from TV lounge to:
FIRST FLOOR LANDING. Door to WALK-IN AIRING CUPBOARD 1.40m x 1.33m, fitted with slatted linen shelving and factory-lagged hot water cylinder with immersion heater.
BEDROOM ONE 3.65m x 2.20m plus 2.0m x 1.85m
A dual aspect double bedroom, having part sloping ceilings. Convector heater. EN-SUITE BATHROOM 1.88m x 1.69m, having fully tiled walls with decorative pebble inserts, and fitted with a suite comprising bath with glazed screen and shower over, fitted unit with vanity basin and concealed cistern wc. Velux roof window. Illuminated mirror. Shaver point. Chrome heated towel rail.
BEDROOM TWO 3.09m x 2.50m plus 2.15m x 0.87
A bright and airy double bedroom, overlooking the rear garden. Convector heater. EN-SUITE SHOWER ROOM 1.53m x 1.51m with close coupled wc, corner shower cubicle and corner wash hand basin with cupboard under. Slate effect vinyl flooring. Fully tiled walls with decorative pebble inserts. Bathroom cabinet with mirror door. Heated towel rail.
BEDROOM THREE 3.52m x 3.27m, plus walk-in wardrobe 1.97m x 0.81m
A twin bedroom overlooking the front garden. Loft hatch. Walk-in wardrobe. Convector heater.
SHOWER ROOM 1.74m x 1.52m plus door recess.
Having corner shower cubicle, close-coupled wc and vanity wash hand basin. Fully tiled walls with decorative inserts. Chrome heated towel rail. Slate effect vinyl flooring.
OUTSIDE
Bay Tree Cottage is set back from Old Town Lane by a granite-walled garden, having gated block-paved path leading to the porch and around the house. The front garden is heavily planted with mature shrubs and trees, including the mature Bay Tree from which the property gets its name.
To the right hand side of the property is a block paved driveway leading through a five bar gate to the DETACHED GARAGE 6.70m x 3.25m.
Set to the right of the driveway is a granite retaining wall, with steps leading up to a raised area of garden, laid partly to lawn and partly paved. We understand a building previously stood on this land, and suggest the garden may have scope for a building plot, subject to the necessary consents.
Immediately to the rear of the kitchen is a block-paved area, with barbeque space, with several steps up to a paved terrace providing a wonderful seating area. The remainder of the garden is laid to lawn, with mature shrub, palm and flower borders.
SERVICES
Mains water, electricity and drainage are connected to the property.
ASSESSMENTS
Bay Tree Cottage is assessed to Business Rates as “self-catering holiday unit and premises” having a rateable value of £4,250. It should qualify for Small Business Rates Relief.
Water and sewerage are metered and provided by South West Water.
EPC
The property is assessed to Band “E”.
The full certificate can be viewed at: https://find-energy-certificate.digital.communities.gov.uk/energy-certificate/0645-2855-7853-9726-9711
TENURE
We understand the property is owned freehold.
VIEWING
Strictly by arrangement with the Agents, SIBLEYS ISLAND HOMES, Porthcressa, St Mary's, Isles of Scilly, TR21 0JX. Tel: 01720 422431. Fax: 01720 423334.
A walk-through video can be viewed at: https://youtu.be/Kc3tu5JMWd8?si=_WQ-sSXUyDaqvbow
NOTE
Applicants are requested to make appointments to view and conduct negotiations through the Agents. No responsibility can be accepted for any expense incurred by fruitless journeys. Sibleys Island Homes for themselves and for the vendors or lessees of this property whose agents they are give notice that:
- the particulars are set out as a general outline only for the guidance of intending purchasers or lessees, and do not constitute, nor constitute part of, an offer or contract;
- all descriptions, dimensions, references to condition and necessary permissions for use and occupation, and all other details are given without responsibility and any intending purchasers or tenants should not rely on them as statements or representations of fact but must satisfy themselves by inspection or otherwise as to the correctness of each of them;
- no person in the employment of Sibleys Island Homes has any authority to make or give any representation or warranty whatever in relation to this property.

