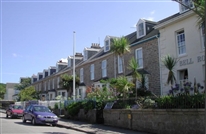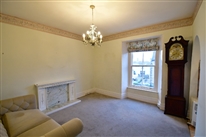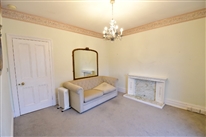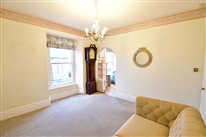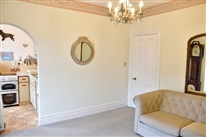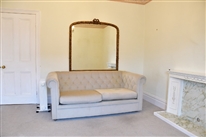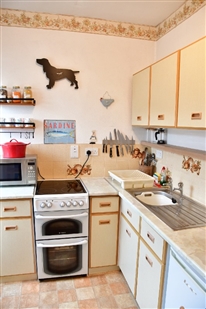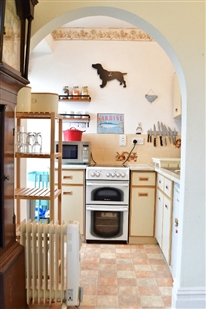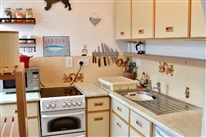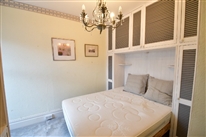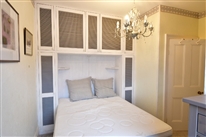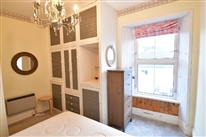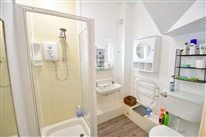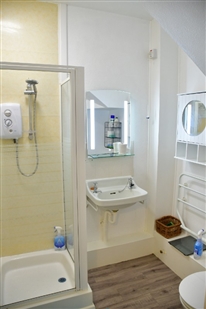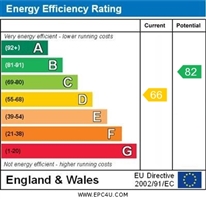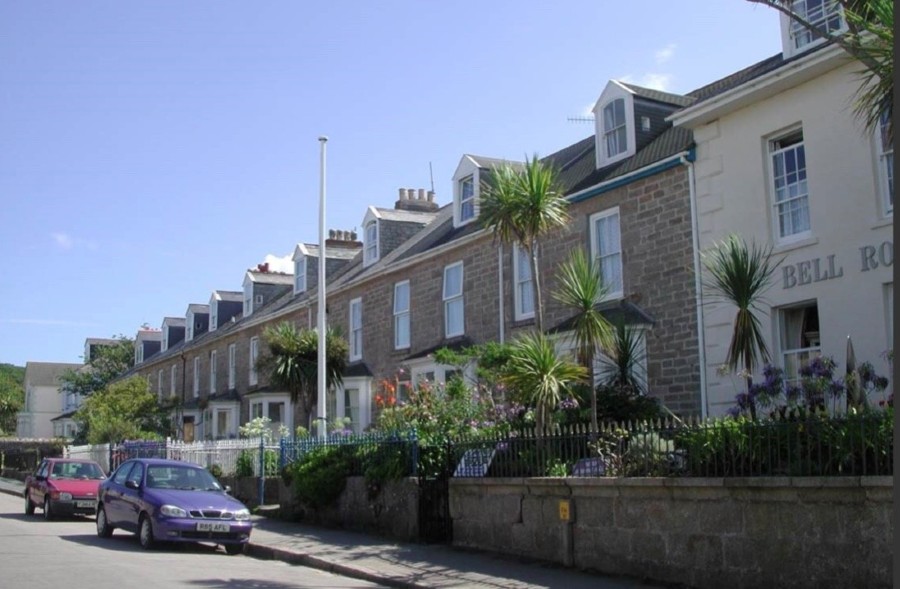
Flat 3, Kenwyn
Return to Property search- TypeFlat
- LocationSt. Marys
- Price £245,000
- Bedrooms1
Property Overview
A BRIGHT AND SPACIOUS ONE-BEDROOM APARTMENT, WELL LOCATED IN A POPULAR PART OF HUGH TOWN, CLOSE TO BEACHES, THE HARBOUR AND TOWN CENTRE AMENITIES.
THE ACCOMMODATION COMPRISES: RECEPTION HALL, LOUNGE / DINING ROOM, KITCHEN, DOUBLE BEDROOM AND SHOWER ROOM. SHARED USE OF FRONT GARDEN.
- TypeFlat
- LocationSt. Marys
- Price£245,000
- Bedrooms1
Full Description
GENERALKenwyn is situated on Church Street, a wide residential thoroughfare in the centre of Hugh Town. Forming part of Schiller Row (named after the German vessel which sank in 1875 on the infamous Retarrier Ledges), it was built in the Victorian era, originally as a private residence before being converted into self-catering apartments in the late 1980s.
No3 is situated on the first (mid) floor of the building, and offers well-proportioned accommodation with high-ceilings and good natural light throughout. It has excellent storage provision, period windows, skirting boards and architraves, and the benefit of a small South-facing seating area on the mid-level landing.
The property can be used as a main residence or second home. Business use is restricted under the terms of the lease. For sale complete with carpets and curtains as fitted.
Viewing highly recommended.
ACCOMMODATION
Dimensions are approximate. The condition and operation of appliances or services referred to have not been tested by Sibleys Island Homes and should be checked by prospective purchasers.
The property is accessed from Church Street, through a paved front garden which is bounded by a low granite wall with wrought iron railings. A tiled path leads to the imposing panelled front door, into a storm porch, and through an elegant inner door with cut stained glass panels into the communal hall and stairwell.
Entrance door to:
RECEPTION HALL 2.41m x 1.16m, having fitted wall shelving and useful understairs cupboard. Access to:
LOUNGE / DINING ROOM 3.77m x 3.66m
Having excellent natural light, with high ceiling and elegant sliding sash window overlooking Church Street. Decorative imitation fireplace.
Arch to:
KITCHEN 2.07m x 1.91m
Fitted with a range of wall and base units, having Formica worksurfaces with tiled splashbacks and inset stainless steel sink unit. Slot-in double-oven electric cooker and under-counter fridge. Sash window to street. Excellent natural light. Vinyl floor covering.
BEDROOM 3.33m x 2.39m plus 2.22m x 1.21m L-shaped
A south-facing bedroom, having excellent fitted storage with full-height triple wardrobe / shelving unit, incorporating washing machine / tumble dryer. Further storage unit fitted around the double bed.
SHOWER ROOM 2.06m x 1.75m
Having a glazed shower cubicle with Respatex walls and electric shower fitted, wash hand basin and wc. Illuminated mirror, electric heated towel rail and fan heater. Mechanical ventilation. Limed-oak effect vinyl floor covering.
COMMON PARTS
Electric meters are situated in a cupboard located in the ground floor hallway.
The flat owners have shared use of the paved front garden, in which there is covered refuse bin storage.
SERVICES
We understand that mains electricity, water and sewerage are connected to the property.
LOCAL AUTHORITY
Council of The Isles of Scilly, Town Hall, St Mary's, Isles of Scilly, TR21 0LW. Tel: 0300 1234 105.
The property is currently assessed to Council Tax as Band “D” under Reference 10037A.
TENURE
The property is owned leasehold for a 999 year term from 5th April 1991 at a ground rent of £100 per annum, increasing by £100 every 20 years. The cost of building maintenance, cleaning, insurance, etc is shared between the flats with No4 responsible for one third of the total costs incurred annually.
EPC
Energy efficiency rating Band “D”. The full Energy Performance Certificate can be viewed at: https://find-energy-certificate.digital.communities.gov.uk/energy-certificate/0039-2897-7211-9525-4921
WALK-THROUGH VIDEO
A walk-through video can be viewed at: https://youtu.be/HNz882SNook
VIEWING
Strictly by arrangement with the Sole Agents, SIBLEYS ISLAND HOMES, Porthcressa, St Mary's, Isles of Scilly, TR21 0JX. Tel: 01720 422431. Fax: 01720 423334. NOTE
Applicants are requested to make appointments to view and conduct negotiations through the Agents. No responsibility can be accepted for any expense incurred by fruitless journeys. Sibleys Island Homes for themselves and for the vendors or lessees of this property whose agents they are give notice that:
- the particulars are set out as a general outline only for the guidance of intending purchasers or lessees, and do not constitute, nor constitute part of, an offer or contract;
- all descriptions, dimensions, references to condition and necessary permissions for use and occupation, and all other details are given without responsibility and any intending purchasers or tenants should not rely on them as statements or representations of fact but must satisfy themselves by inspection or otherwise as to the correctness of each of them;
- no person in the employment of Sibleys Island Homes has any authority to make or give any representation or warranty whatever in relation to this property.

