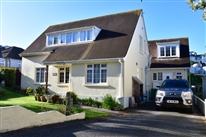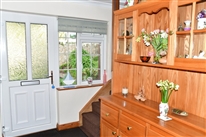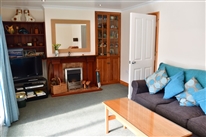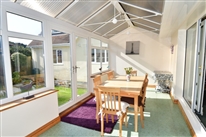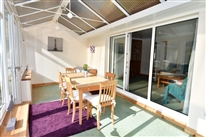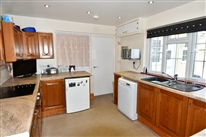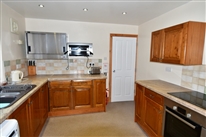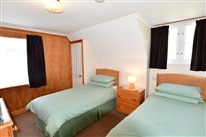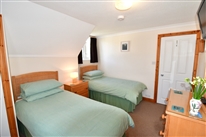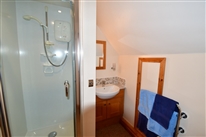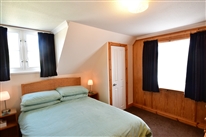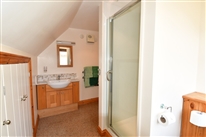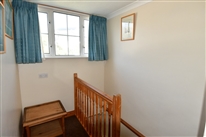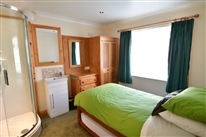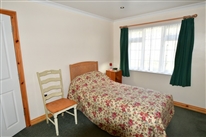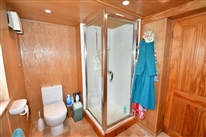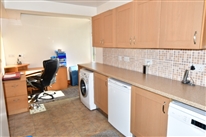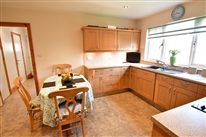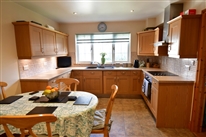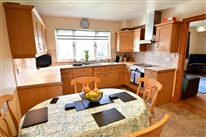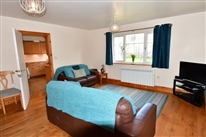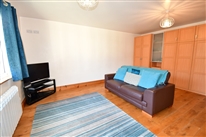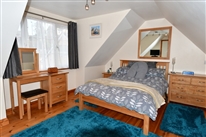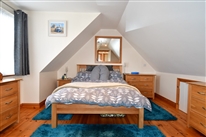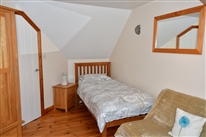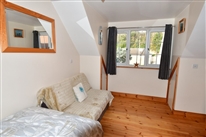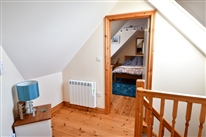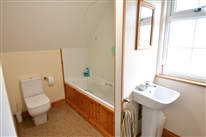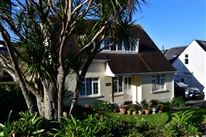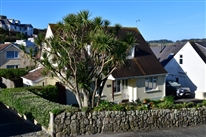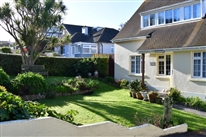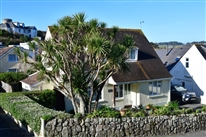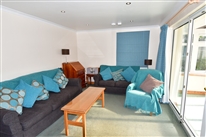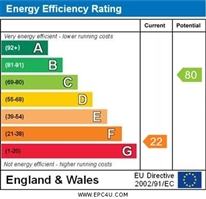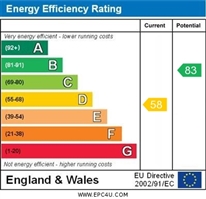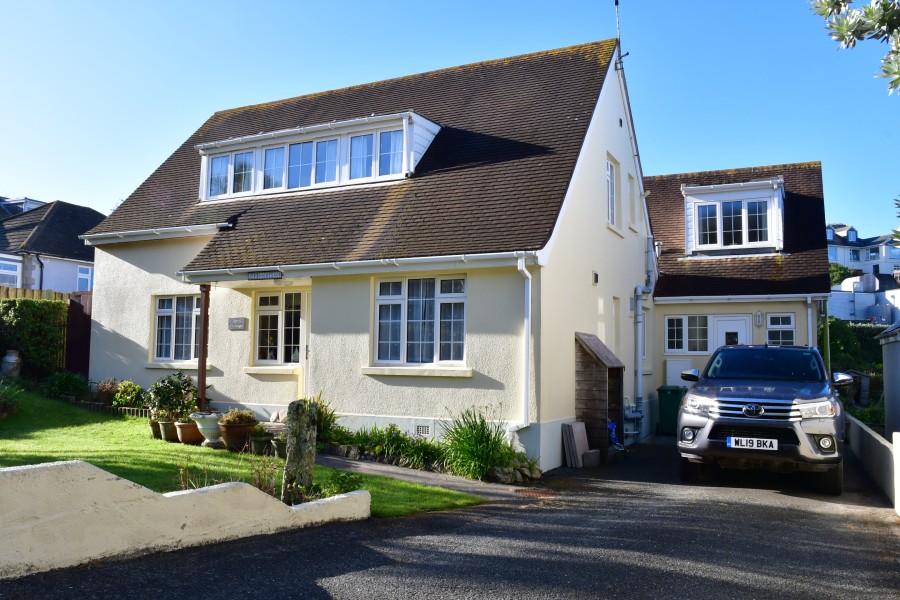
April Cottage
Return to Property search- TypeHouse
- LocationSt. Marys
- Price £745,000
- Bedrooms6
Property Overview
A highly attractive and well-presented former guest house, arranged as a four bedroom main house with self-contained two bedroom owner's house. This substantial detached property has an excellent location on the outskirts of Hugh Town, within a short walk of beaches, the quay and town centre facilities.
The property would suit its former guest house use, as a multi-generational home, or as a home with self-catering letting unit. This quality property has been maintained to an extremely high standard, and comprises:
Main House: Spacious reception hall, lounge, conservatory, kitchen, two ground floor bedroms (one with en-suite shower room), wc, two first floor bedrooms (a double and twin room, both en-suite) and walk-in laundry cupboard.
Annex: Spacious reception hall / utility room, shower room, kitchen /dining room, lounge, two bedrooms and bathroom.
Outside: Attractive front garden with off-street parking for several cars. Enclosed rear garden.
- TypeHouse
- LocationSt. Marys
- Price£745,000
- Bedrooms6
Full Description
DESCRIPTION AND LOCATIONApril Cottage is situated on Church Road, in an elevated position on the outskirts of Hugh Town. Perfectly located for use as a main residence, or for guest house / self-catering purposes, it is within a short walk of all the amenities of Hugh Town, yet away from any noise associated with a town centre location.
The property has clearly been maintained to an extremely high standard, and is presented for sale in immaculate order throughout. It is fitted with low-maintenance uPVC double-glazing, fire alarm system and new, energy-efficient programmable “Rointe” electric radiators. It is offered for sale complete with carpets and curtains as fitted, and appliances as detailed.
Until a few years ago the property was run as a successful bed & breakfast, very popular with guests and highly rated on Tripadvisor. This use could readily be reinstated, or it could provide a home and income by using one of the units as self-catering let. Alternatively, as its current use, it is perfect for accommodating several generations of a family.
In summary, an excellent opportunity to acquire an attractive, low-maintenance property with flexible accommodation. Viewing highly recommended.
ACCOMMODATION
Dimensions are approximate. The condition and operation of appliances or services referred to have not been tested by Sibleys Island Homes and should be checked by prospective purchasers.
Main House
The property is approached from Church Road via a sloping vehicular driveway and path across the front garden to an open Storm Porch. Half-glazed door opening into:
RECEPTION HALL 4.28m x 2.35m, having winder staircase with understairs cupboard.
LOUNGE 5.96m x 3.33m
A bright dual aspect room, having fireplace with polished wood mantle and surround, tiled hearth and coal-effect electric fire inset. Sliding doors to:
CONSERVATORY 5.86m x 2.27m
A modern uPVC conservatory, previously used as a dining area for the guest house. Doors to garden.
KITCHEN 3.65m x 3.05m
Fitted with an ample range of wall and base units in dark wood finish, having granite effect Formica worksurfaces with inset 1½ bowl sink unit. Undersink instantaneous water heater. Fitted appliances include Bosch fan oven and Bosch ceramic hob. Slot-in freezer and dishwasher, commercial specification “Victor” stainless steel plate warmer and “Lincat” grill. Sealed flooring. Door out to Utility Room, and link to the owner's house.
BEDROOM ONE 3.65m x 3.42m
Window overlooking front garden. Fitted single wardrobe. Fitted chest of drawers in alcove. Rointe electric radiator. Door to:
EN-SUITE SHOWER / DRESSING ROOM 2.98m x 1.88m
Fitted with a double wardrobe in quality bespoke joinery, and having wood veneer walls and ceiling. Modern suite comprising close couple wc, vanity wash hand basin with shaver light and mirror over, and glazed shower cubicle with “Mira Sport” electric shower. Natural and mechanical ventilation. LED downlights.
BEDROOM TWO 3.63m x 3.03m
Window overlooking front garden. Fitted double wardrobe & fitted chest of drawers Corner shower cubicle with “Mira Sport” electric shower fitted, and vanity wash hand basin. Natural & mechanical ventilation. LED downlights. Rointe electric radiator.
CLOAKS 1.64m x 0.89m
Fitted with close coupled wc. Mosaic tile floor.
Staircase from reception hall rising to:
FIRST FLOOR LANDING 4.28m x 2.35m
A spacious landing having excellent natural light. Loft hatch. Rointe radiator.
BEDROOM THREE (“TEAN”) 3.74m x 3.00m
A dual aspect twin bedroom. Fitted single wardrobe. Rointe electric radiator. Door to:
EN-SUITE SHOWER ROOM 2.27m x 1.86m
A generous en-suite, fitted with a modern suite comprising vanity wash hand basin, close coupled wc and glazed shower cubicle with “Mira Sport” electric shower unit. Natural and mechanical ventilation. Eaves storage cupboard.
BEDROOM FOUR (“GANILLY”) 3.42m x 3.19m
A dual aspect double bedroom. Fitted single wardrobe. Rointe electric radiator. Door to:
EN-SUITE SHOWER ROOM 3.38m x 1.96m
Having mosaic tile effect flooring, and fitted with a modern suite comprising close coupled wc, vanity wash hand basin with shaver light, and glazed shower cubicle with “Mira Sport” electric shower unit. Electric fan heater. Large eaves storage cupboard. Mechanical and natural ventilation.
LINEN CUPBOARD 1.78m x 0.84m
Fitted with factory-lagged hot water cylinder and slatted linen shelving. Low-level heater.
Owner's House
The owner's house has its own independent access from the driveway at the side of the house, or through the Utility Room which acts a link between the properties.
UTILITY ROOM 5.75m x 2.91m max, 2.29m min
uPVC front door to driveway. A spacious room, having quality Karndean tiled floor. Ample range of modern fitted wall and base units, with Beech door and drawer fronts and granite-effect worktops. Undercounter freezer, dishwasher and washing machine. Fitted storage cupboard. Doors to main house kitchen and out to the rear garden.
SHOWER ROOM 2.23m x 0.89m
Fitted with close-coupled wc, hand wash basin and glazed shower cubicle with Mira Sport electric shower fitted.
KITCHEN / DINING ROOM 5.26m x 3.31m
Having the same quality flooring as the utility room. Attractive modern fitted kitchen units, having oak door and drawer fronts with granite-effect worksurfaces with tiles splashbacks and inset 1½ bowl sink unit. Fitted appliances include “Bosch” electric fan oven and “John Lewis” ceramic hob. Ample space for dining table and chairs. Staircase with half-landing. Door to:
LOUNGE 5.26m x 4.37m
A generous sized lounge, overlooking the rear garden. Oak flooring. “Rointe” radiator. One entire wall is fitted with a quality range of Beech-fronted storage units including drop-down double bed, twin wardrobes and twin chests of drawers, providing a generous amount of storage.
FIRST FLOOR LANDING
Having Velux roof window affording sea view across to Samson.
BEDROOM ONE 4.36m x 3.33m
A generous double bedroom, with dormer window overlooking rear garden. Eaves storage.
BEDROOM TWO 3.73m x 3.42m max, 1.18m min
Having dormer window to front garden. Two eaves storage cupboards.
BATHROOM 3.60m x 1.70m average
Fitted with pine panelled bath with shower over, pedestal wash hand basin and close-coupled wc. Mosaic tiled flooring. Natural and mechanical ventilation. Fan heater.
OUTSIDE
To the front of the property is a highly attractive garden, laid mainly to lawn, with granite boundary wall to Church Road. The garden has planted beds and a lovely seating area under the mature palm tree.
A sloping tarmac driveway provides of-street parking for several cars.
To the rear of the property is a small private garden, providing a sun-trap in the afternoon.
SERVICES
We understand that three-phase mains electricity, water and drainage are all connected to the property.
LOCAL AUTHORITY
Council of The Isles of Scilly, Town Hall, St Mary's, Isles of Scilly, TR21 0LW. Tel: 01720 422537.
Both the main house and annexe are assessed to Council Tax as follows:
April Cottage: Reference 11013 Council Tax Band “F”
Owner's House: Reference 11002 Council Tax Band “D”
In addition, water and sewage services are provided by South West Water and charged at the current rate.
TENURE
We understand the property is owned freehold, with no unusual covenants or restrictions.
ENERGY PERFORMANCE CERTIFICATE
April Cottage: Band “F”
Owner’s House: Band “D”
Full details can be viewed online at:
https://find-energy-certificate.digital.communities.gov.uk/energy-certificate/0861-3004-3207-9389-2204
https://find-energy-certificate.digital.communities.gov.uk/energy-certificate/0639-3227-9000-0886-4206
VIEWING
Strictly by arrangement with the Sole Agents, SIBLEYS ISLAND HOMES, Porthcressa, St Mary's, Isles of Scilly, TR21 0JX. Tel: 01720 422431. Fax: 01720 423334. NOTE
Applicants are requested to make appointments to view and conduct negotiations through the Agents. No responsibility can be accepted for any expense incurred by fruitless journeys. Sibleys Island Homes for themselves and for the vendors or lessees of this property whose agents they are give notice that:
- the particulars are set out as a general outline only for the guidance of intending purchasers or lessees, and do not constitute, nor constitute part of, an offer or contract;
- all descriptions, dimensions, references to condition and necessary permissions for use and occupation, and all other details are given without responsibility and any intending purchasers or tenants should not rely on them as statements or representations of fact but must satisfy themselves by inspection or otherwise as to the correctness of each of them;
- no person in the employment of Sibleys Island Homes has any authority to make or give any representation or warranty whatever in relation to this property.

