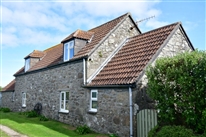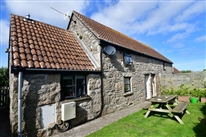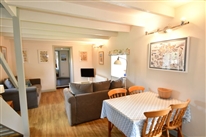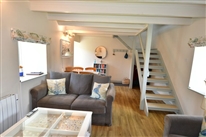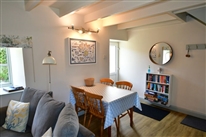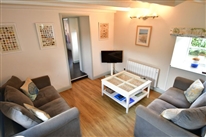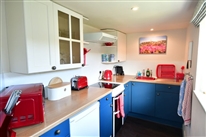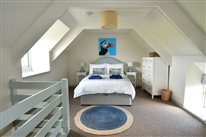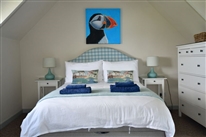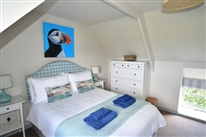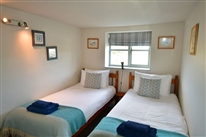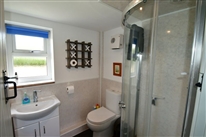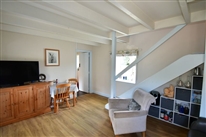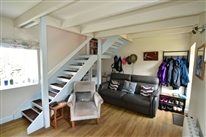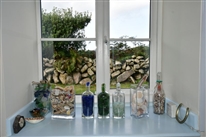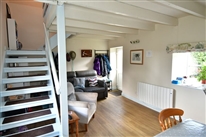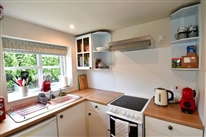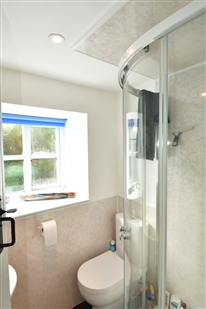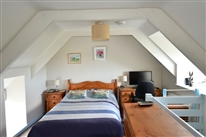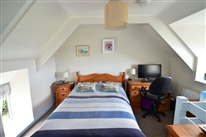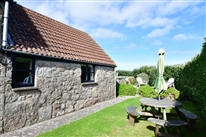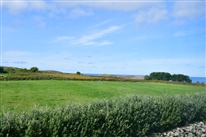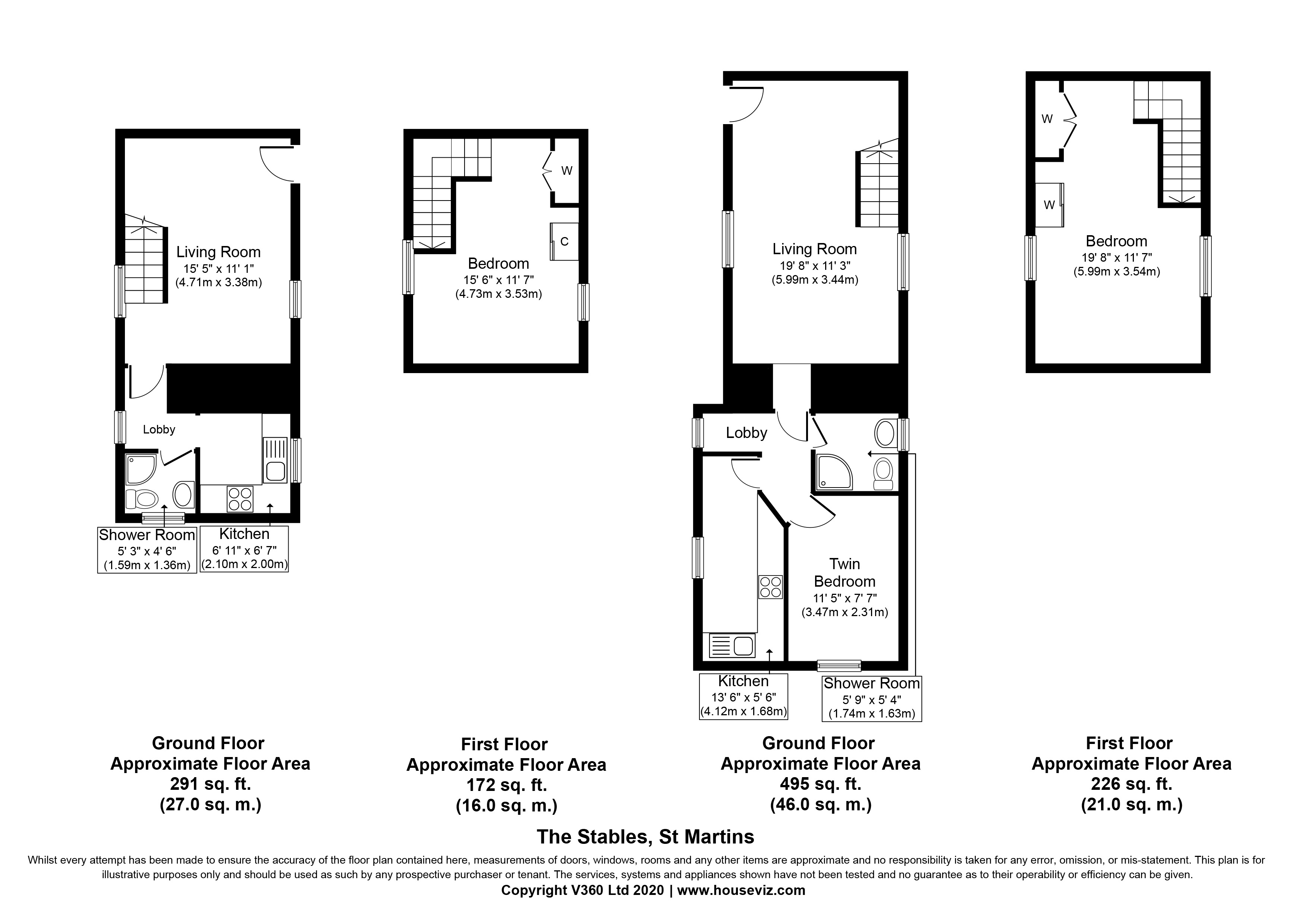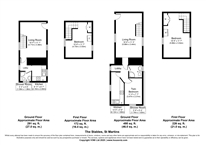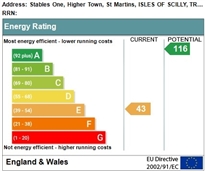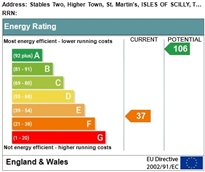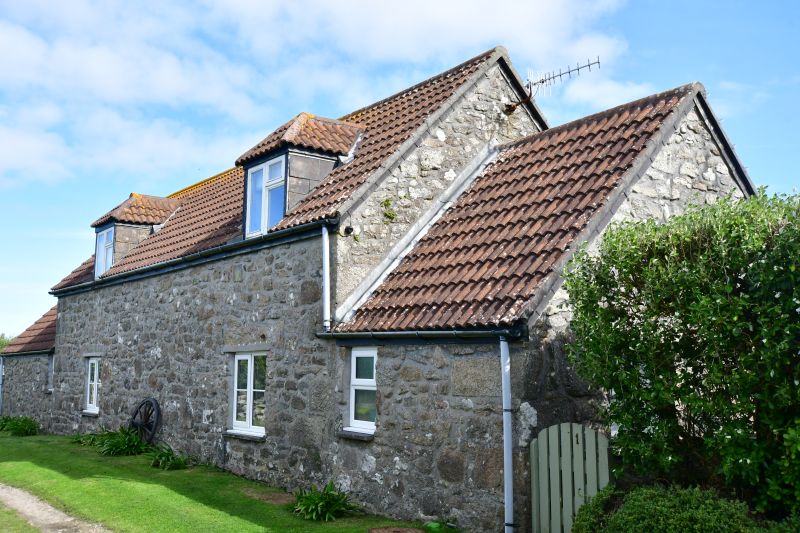
The Stables
Return to Property search- TypeHouse
- LocationSt. Martin
- Price £625,000
- Bedrooms3
Property Overview
AN ATTRACTIVE CONVERTED BARN, ARRANGED AS TWO SELF-CONTAINED RESIDENTIAL UNITS, SITUATED IN A LOVELY RURAL LOCATION BETWEEN HIGHER TOWN AND MIDDLE TOWN, WITH PRIVATE GARDENS AND SEA VIEWS FROM THE UPPER ROOMSTHE STABLES HAVE BEEN RUN FOR MANY YEARS AS A HOLIDAY LETTINGS BUSINESS, WITH EXCELLENT OCCUPANCY RATES. THE FLEXIBLITY OF THE ACCOMMODATION MAKES THEM IDEAL FOR COUPLES, FAMILIES OR MULTI-GENERATIONAL GROUPS. THEY CAN ALSO BE USED AS PERMANENT ACCOMMODATION.
STABLES ONE OFFERS ONE-BEDROOM ACCOMMODATION, WHILST THE LARGER STABLES TWO HAS TWO BEDROOMS. OUTSIDE: PRIVATE GARDENS, SCREENED BY PITTASPORUM HEDGING. WITHDRAWN FROM SALE - HISTORIC INFORMATION
To view a walk-through video please click here
- TypeHouse
- LocationSt. Martin
- Price£625,000
- Bedrooms3
Full Description
OVERVIEWSt Martin’s, one of four inhabited "off-islands", offers the potential purchaser an environment and lifestyle few places can match, with virtually no road traffic, crime or pollution. During the summer there are frequent boat services to the other islands, and even in the winter there is a regular service to the main island, St Mary's. St Martins is renowned for its spectacular un-spoilt beaches as well as for its breath-taking cliff walks.
Situated on the outskirts of Higher Town, adjoining Churchtown Flower Farm, The Stables were converted from granite outbuildings in the early 1990s. They enjoy a lovely rural position, just a stone’s throw from the coast path which runs along the spectacular north side of the island.
The local shop / Post Office is within a couple of minutes walk of the property, whilst other nearby amenities include the island bakery, Sevenstones public house, school, two churches, Astroturf tennis court and newly built community centre.
The Stables have been well-maintained and improved by their current owner. Each unit has exposed beamed ceilings and roof timbers, with private (though interconnecting, if required) gardens. A timber outbuilding provides laundry facilities.
In recent years Stables No1 has been occupied permanently, with Stables No2 let for holiday use. Gross income has been in the region of £42,000 per annum. If Stables No1 were to be let for holiday use the vendors estimate this would produce a gross income of around £31,000 per annum (total £73,00 per annum). Letting information can be viewed at https://www.thestables-scilly.com/.
In summary, a rare opportunity to acquire an established holiday lettings business, second home or indeed main residence with income potential. Viewing highly recommended.
ACCOMMODATION
Dimensions are approximate. The condition and operation of appliances or services referred to have not been tested by Sibleys Island Homes and should be checked by prospective purchasers.
The Stables are situated on Pound Lane, a farm track just a few hundred metres from the island’s Post Office and General Store. Each units has its own private gated access.
Stables One
uPVC half-glazed door opening into:
LOUNGE / DINING ROOM 4.71m x 3.38m.
A twin-aspect room, having open beamed ceiling and fitted with oak-effect flooring throughout. Ample room for comfortable seating and dining table & chairs. Modern electric radiator. Open tread timber staircase to first floor. Ledged & braced cottage door opening into a lobby with loft hatch, and to:
KITCHEN 2.10m x 2.00m
Fitted with a compact range of modern wall & base units, having Formica worksurface with inset stainless steel single drainer sink unit, slot-in electric cooker with extractor over, and under-counter sink unit with ice compartment.
SHOWER ROOM 1.59m x 1.36m.
Fitted with a suite comprising corner shower cubicle, close-coupled wc and vanity wash hand basin. Respatex wall panelling to half-height (fully panelled in shower cubicle). Shaver light. Fan heater.
Stairs from living room to:
BEDROOM 4.73m x 3.53m.
Having a vaulted ceiling with exposed roof timbers, and dual aspect windows with views across farmland to the sea beyond. Electric radiator. Fitted wardrobe.
Stables Two
uPVC half-glazed door opening into:
LOUNGE / DINING ROOM 5.99m x 3.44m.
A twin-aspect room, having open beamed ceiling and fitted with oak-effect flooring throughout. Ample room for comfortable seating, and dining table & chairs, for four guests. Electric radiator. Open tread timber staircase to first floor. Ledged & braced cottage door opening into a lobby, with window to garden. Access to:
KITCHEN 4.12m x 1.68m
A galley kitchen, fitted with an ample range of modern wall & base units, having Formica worksurface with inset stainless steel single drainer sink unit, slot-in electric cooker with extractor over, and under-counter sink unit with ice compartment.
BEDROOM TWO 3.47m x 2.31m
A twin room, with window overlooking the garden. Electric radiator.
SHOWER ROOM 1.74m x 1.63m.
Fitted with a suite comprising corner shower cubicle with Mira electric shower,
close-coupled wc and vanity wash hand basin. Respatex wall panelling to half-height (fully panelled in shower cubicle). Shaver light. Chrome towel rail.
Stairs from living room to:
MASTER BEDROOM 5.99m x 3.54m.
A generous sized bedroom, having a vaulted ceiling with exposed roof timbers, and dual aspect windows with views across farmland to the sea beyond. Hatch access (behind the bed) to attic space, providing useful walk-in storage, and housing a modern hot water cylinder with fitted immersion heaters. Fitted double wardrobe. Electric radiator.
OUTSIDE
Each unit benefits from private garden, with interconnecting gate, laid mainly to lawn, with picnic seating and outside tap. Within the garden of Stables Two is a timber shed, fitted as a laundry facility, with two washing machines and two tumble dryers.
There is also an underground water storage tank, supplying a small pump house, with twin filters and ultra-violet treatment unit.
SERVICES
We understand that mains electricity is connected to the property. Water supply is from both rainwater catchment and shared bore hole, whilst drainage is to septic tank which discharges into a soakaway system on neighbouring land. We understand that the requisite legal documentation is in place.
LOCAL AUTHORITY
Council of The Isles of Scilly, Town Hall, St Mary's, Isles of Scilly, TR21 0LW. Tel: 0300 123 4105.
The property is assessed as a single unit for Business Rates, having a rateable value of £6,000 per annum (Local Authority Reference 82023). The property should, in principle, qualify for Small Business Rates Relief at 100%, resulting in a nil assessment, but recommend interested parties make their own enquiries of the Local Authority.
TENURE
We understand the property is owned leasehold for a 60-year term commencing 25th March 1991, at a passing rental of £2,400 per annum. Rent reviews are every three years, to Open Market Rental Value. Occupation as a main residence, or for holiday letting, or a combination of the two, is permitted.
EPC
The EPCs can be downloaded at the following web addresses:
Stables One: https://find-energy-certificate.service.gov.uk/energy-certificate/9888-8056-7223-7810-2250
Stables Two: https://find-energy-certificate.service.gov.uk/energy-certificate/8360-7223-7430-0118-6292
WALK-THROUGH VIDEO
A walk-through video for the Stables can be seen at:
https://youtu.be/bhsUCDibB94?si=PumI6IaalRCW-JXd
VIEWING
Strictly by arrangement with the Sole Agents, SIBLEYS ISLAND HOMES, Porthcressa, St Mary's, Isles of Scilly, TR21 0JX. Tel: 01720 422431. Fax: 01720 423334.
Applicants are requested to make appointments to view and conduct negotiations through the Agents. No responsibility can be accepted for any expense incurred by fruitless journeys. Sibleys Island Homes for themselves and for the vendors or lessees of this property whose agents they are give notice that:
- the particulars are set out as a general outline only for the guidance of intending purchasers or lessees, and do not constitute, nor constitute part of, an offer or contract;
- all descriptions, dimensions, references to condition and necessary permissions for use and occupation, and all other details are given without responsibility and any intending purchasers or tenants should not rely on them as statements or representations of fact but must satisfy themselves by inspection or otherwise as to the correctness of each of them;
- no person in the employment of Sibleys Island Homes has any authority to make or give any representation or warranty whatever in relation to this property.

