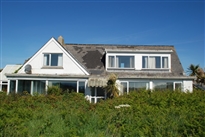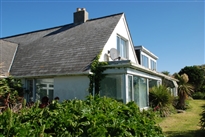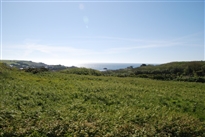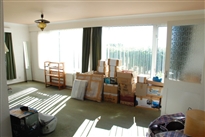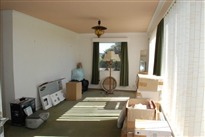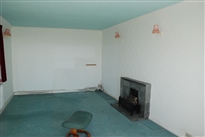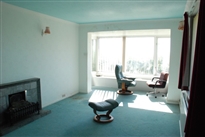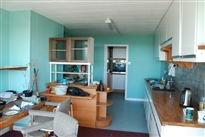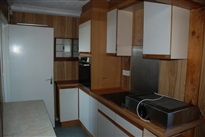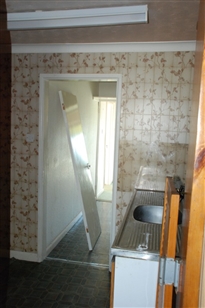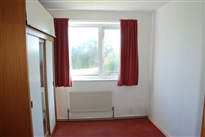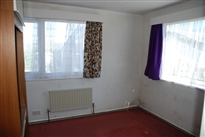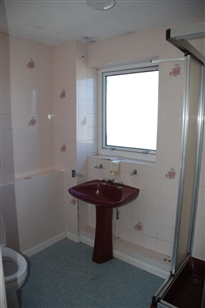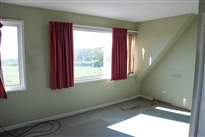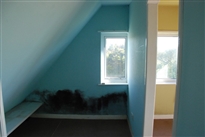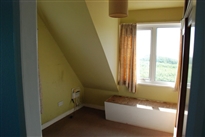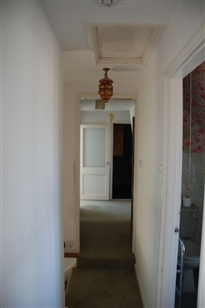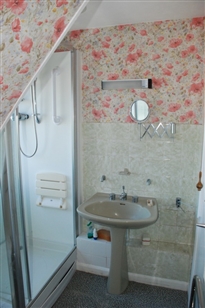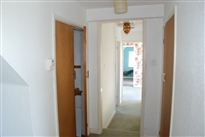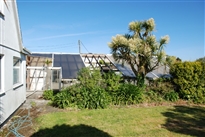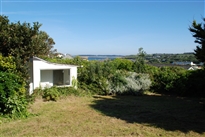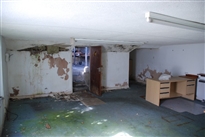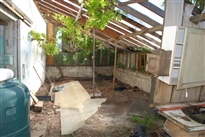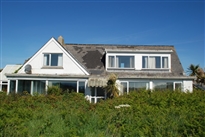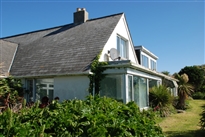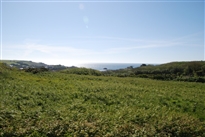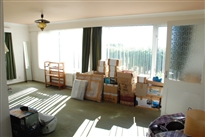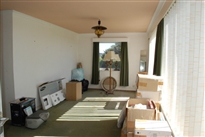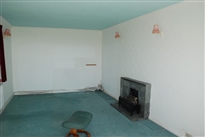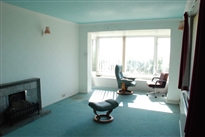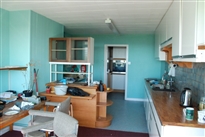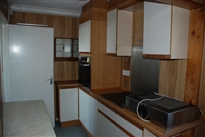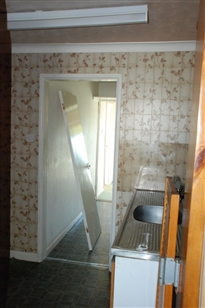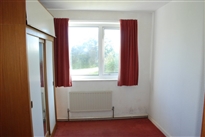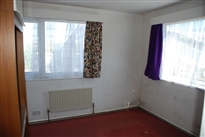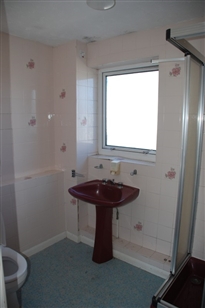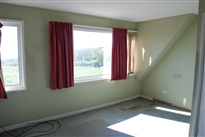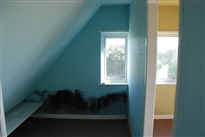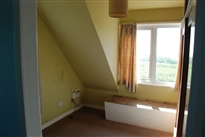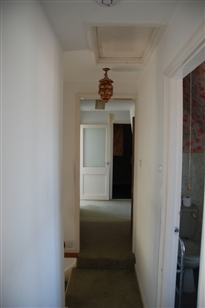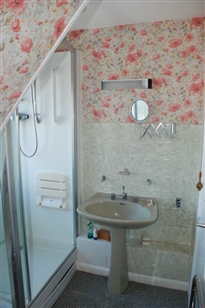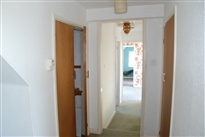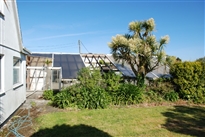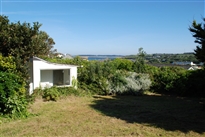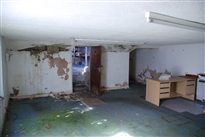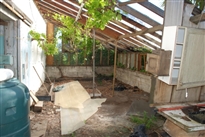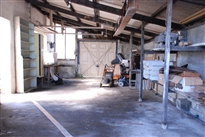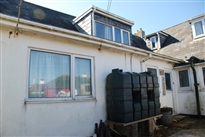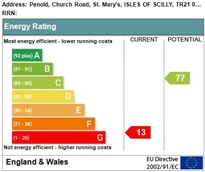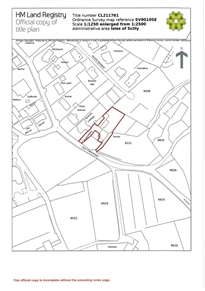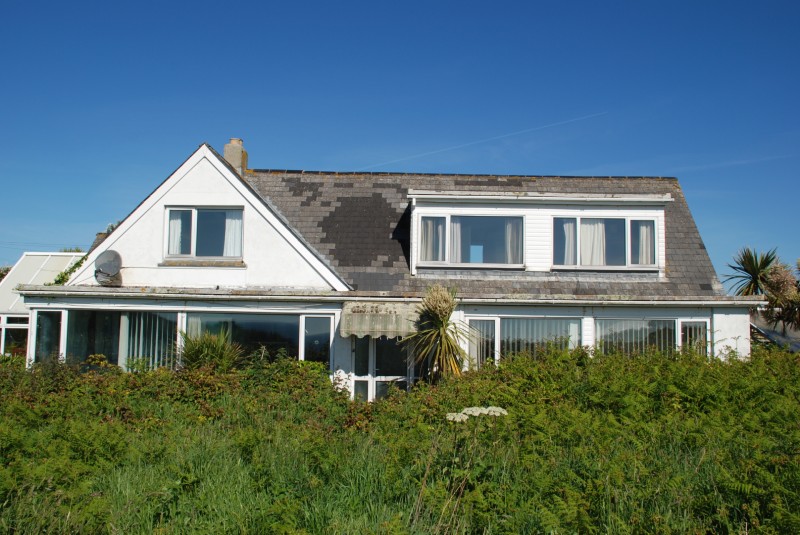
Penold
Return to Property search- TypeHouse
- LocationSt. Marys
- Price £495,000
- Bedrooms4
Property Overview
A SPACIOUS SEMI-DETACHED DORMER BUNGALOW, EXCELLENTLY LOCATED ON THE EDGE OF HUGH TOWN, ENJOYING SEA VIEWS ACROSS OLD TOWN BAY, PLEASANT GARDENS AND EXTENSIVE OUTBUILDINGS.The accommodation, which is in need of complete modernisation throughout, comprises reception hall, breakfast kitchen, lounge, dining room, two utility room, two ground floor bedrooms and shower room, two first floor bedrooms (one open to dressing area and office), second shower room and box room. Outside: Pleasant garden, laid to lawn, large glasshouse, large workshop / store, and former home office/ studio apartment (now semi-derelict) with adjoining wc. NEW INSTRUCTION
- TypeHouse
- LocationSt. Marys
- Price£495,000
- Bedrooms4
Full Description
DESCRIPTION AND LOCATIONPenold is situated in an elevated position on the crest of a hill, midway between Old Town and Hugh Town, and therefore just 600m from the tiny “capital” of St Mary’s with its shops, schools, banks, Post Office, harbour and many other amenities.
The property has a South-Easterly aspect, with sea views across towards Old Town Bay – perfect for enjoying the morning sun. The upper floor has sloping ceilings, and benefits from a distant sea view across the rooftops to Tresco and Bryher from bedroom one. The property enjoys excellent natural light levels throughout, and would be equally suitable for use as a main residence or holiday home.
Originally part of a guest house, the property was split some years ago into two separate dwellings. Penold therefore shares its drive with the neighbouring property, Broomfields.
Penold offers extensive family accommodation, with generous room sizes, and the benefit of extensive outbuildings and garden. It is now in need of thorough modernisation and refurbishment throughout – a perfect blank canvas to create a bespoke home.
Viewing highly recommended.
ACCOMMODATION
Dimensions are approximate. The condition and operation of appliances or services referred to have not been tested by Sibleys Island Homes and should be checked by prospective purchasers.
A farm gate, use of which is shared with the adjoining field, leads through the front garden to a uPVC glazed front door, with glazed side panels, opening in to:
RECEPTION LOBBY, with stairs to first floor. Doors to kitchen, dining room and inner lobby.
KITCHEN / BREAKFAST ROOM 5.42m x 3.32m plus 3.16m x 1.40m
Picture window with views across field to Old Town Bay. The kitchen is fitted with an extensive range of dated wall & base units in white Formica with contrasting dark wood effect worksurfaces with inset 1½ bowl stainless steel sink unit. Rayburn oil-fired range cooker, which also provides space heating and hot water. Door to:
KITCHEN EXTENSION 3.78m x 1.81m max, 1.43m min
Having wood veneer panel walls and fitted with a modest range of dated kitchen units, incorporating Miele single electric oven & ceramic hob. Extractor fan. Outside door to rear yard, and saloon style doors to:
UTILITY ROOM 2.57m x 1.80m
Fitted with a singe bowl double-drainer sink unit. Door to:
UNDERSTAIRS STORE ROOM 2.70m x 1.95m
A useful storage area, with wall cupboards housing electricity meter and consumer units. Door to Reception Lobby.
At the dining end of the breakfast kitchen, a door leads through to:
LOUNGE 5.14m x 3.33m plus 3.00m x 1.40m
A bright, dual aspect room with picture window affording views across field to Old Town Bay. Radiator. Fireplace having slate surround and fitted with freestanding log-effect electric fire.
A door from the Reception Lobby opens into:
DINING ROOM 6.10m x 2.91m plus 1.82m x 2.55m
A large L-shaped dual aspect room, again picture window affording views across field to Old Town Bay. Two radiators. Doors to Lobby and:
BEDROOM THREE 3.47m x 2.56m
A compact double bedroom with two built-in wardrobes. Radiator. Connecting door to:
BEDROOM FOUR 3.12m x 2.83m
A dual aspect compact double bedroom. Separate built-in wardrobe. Door to:
LOBBY 1.84m x 1.56m, with airing cupboard.
SHOWER ROOM 2.38m x 1.68m
Fitted with dated suite comprising pedestal wash hand basin, close-coupled wc and corner shower with Mira electric shower fitted.
Stairs from the RECEPTION LOBBY to:
FIRST FLOOR LANDING 2.35m x 0.75m, having loft hatch. Step up to:
INNER LANDING 3.09m x 2.27m, including airing cupboard. Additional eaves storage cupboard.
BEDROOM ONE 4.02m x 2.20m plus 2.58m x 2.91m L-shaped
Sea views to Old Town Bay, and across rooftops to Tresco & Bryher. Built-in double wardrobe.
BEDROOM FIVE 2.80m x 2.28m
Having restricted head height over part of its area. Garden view.
DRESSING ROOM 2.75m x 2.80m
A bright dual aspect room, with sea and garden views.
BEDROOM TWO 4.22m x 2.16m plus 0.88m x 2.17m
Sea views to Old Town Bay. Shelved eaves recess.
WALK-IN STORE CUPBOARD 2.14m x 1.98m
No natural light. Loft hatch.
OUTSIDE
To the front of the house is a strip of garden land, approximately 3 metres in width, overlooking the adjoining field. There is a second vehicular access from Church Road, via a tarmac drive leading to the back of the property.
To the side of the house is a pleasant garden approximately 30 metres deep, laid mainly to lawn with mature borders. Useful outbuildings comprising:
GLASSHOUSE 12.10m x 4.04m max, 2.50m min.
Having concrete block dwarf wall, with timber framed glazed structure over, and polycarbonate roof panels. The roof was damaged during winter gales and is need of overhaul. Sliding door to:
WORKSHOP / GARAGE 12.80m x 4.66m
Of concrete block construction with a monopitch timber roof with corrugated asbestos sheet covering. Power and light connected. Vehicular up and over door to driveway. Four steps down to:
FORMER STUDIO APARTMENT / HOME OFFICE 5.90m x 5.70m average.
Now rather neglected, with a leaking roof. Kitchenette, shower and WC. Private drainage. Power and light connected. Sliding patio doors to garden. In need of refurbishment.
SERVICES
We understand that Telecom, mains electricity, mains water and mains drainage are all connected to the property.
LOCAL AUTHORITY
Council of the Isles of Scilly, Town Hall, St Mary's, Isles of Scilly, TR21 0LW. Tel: 01720 422537.
The property is assessed for Council Tax under Band “G”, under reference 10684. In addition, water is charged at the current rate.
TENURE
We understand the property is owned freehold, with no unusual covenants or restrictions.
NOTE
Applicants are requested to make appointments to view and conduct negotiations through the Agents. No responsibility can be accepted for any expense incurred by fruitless journeys. Sibleys Island Homes for themselves and for the vendors or lessees of this property whose agents they are give notice that:
- the particulars are set out as a general outline only for the guidance of intending purchasers or lessees, and do not constitute, nor constitute part of, an offer or contract;
- all descriptions, dimensions, references to condition and necessary permissions for use and occupation, and all other details are given without responsibility and any intending purchasers or tenants should not rely on them as statements or representations of fact but must satisfy themselves by inspection or otherwise as to the correctness of each of them;
- no person in the employment of Sibleys Island Homes has any authority to make or give any representation or warranty whatever in relation to this property.

