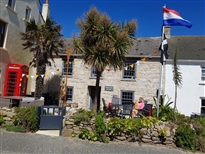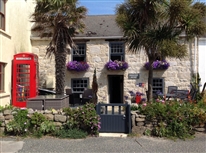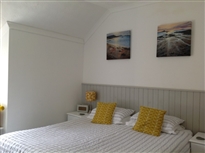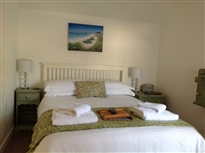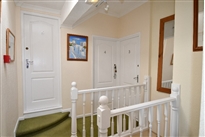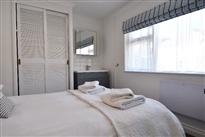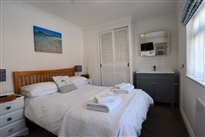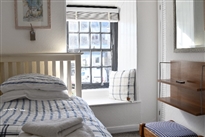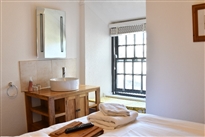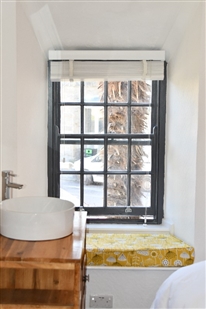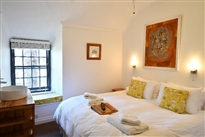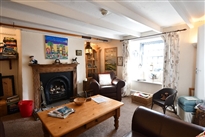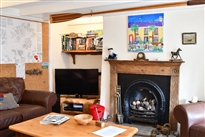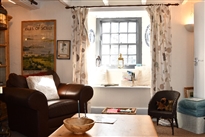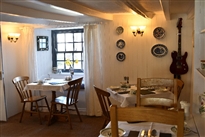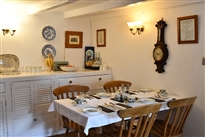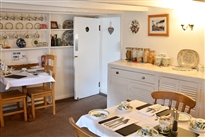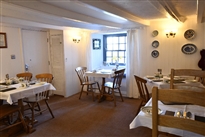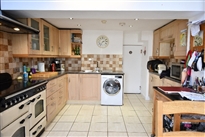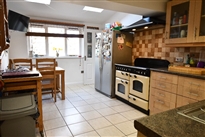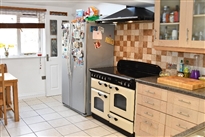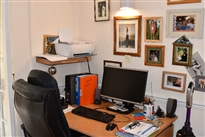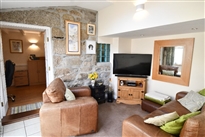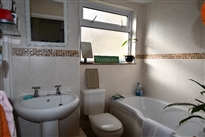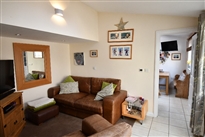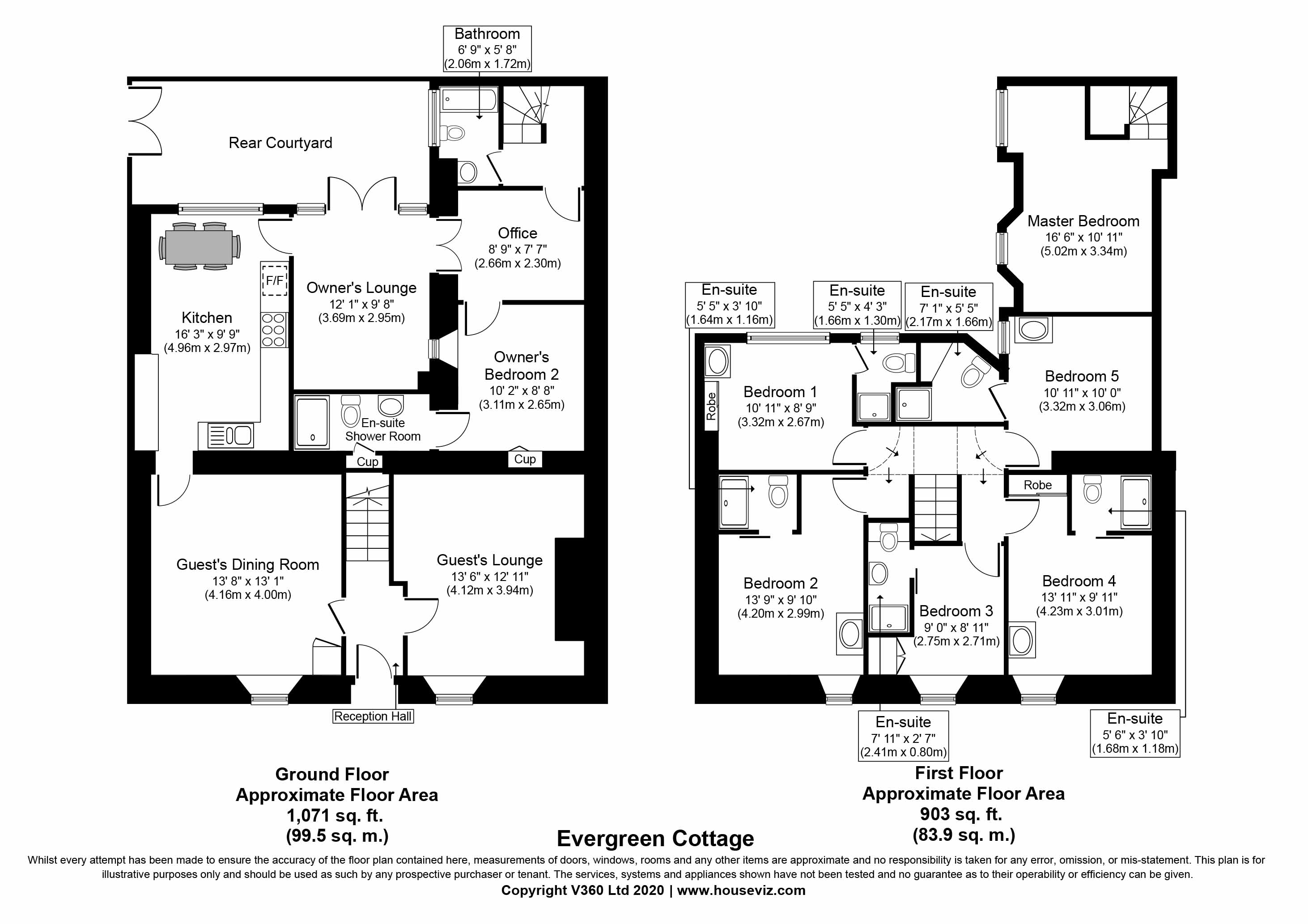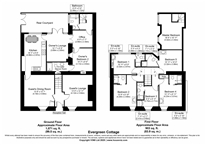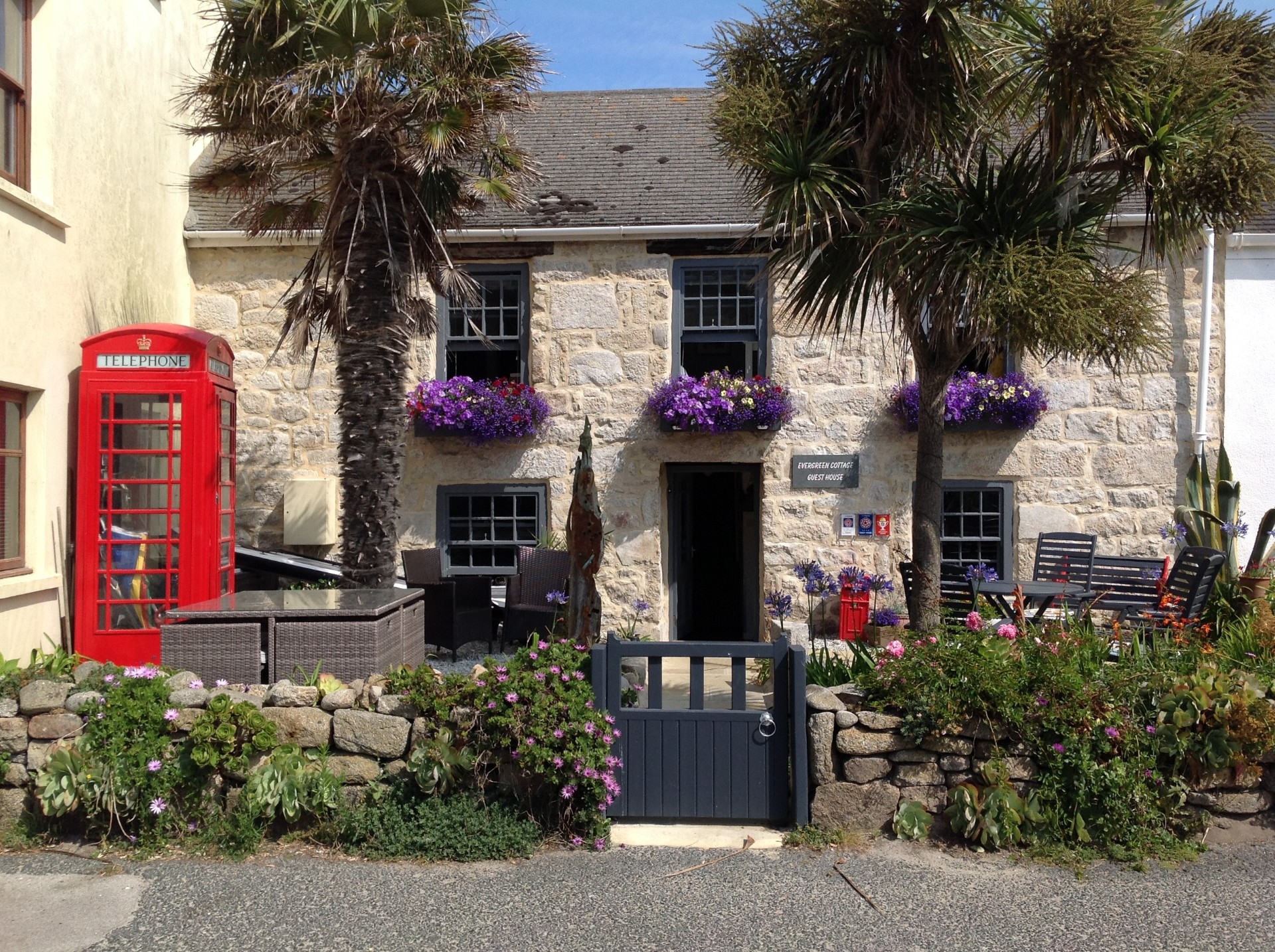
Evergreen Cottage
Return to Property search- TypeBusiness Property
- LocationSt. Marys
- Price £695,000
- Bedrooms7
Property Overview
An iconic Scillonian guest house – this pretty Grade-II Listed guest house has welcomed guests for generations, and is perfectly situated in the town centre, overlooking the park and within a short walk of beaches, the quay and town centre facilities. The property caters for nine guests in five bedrooms, together with well-appointed self-contained two-bedroom owner’s accommodation. The property is presented to a high standard, and comprises:Guest House: Reception hall, guests’ lounge, guests’ dining room, two double bedrooms, two twin / Superking bedrooms and a single bedroom, all with en-suite facilities.
Owner’s: Spacious kitchen / dining room, lounge, office, ground floor double bedroom & en-suite shower room, bathroom and first floor master bedroom.
Outside: Attractive patio gardens front and rear. NEW INSTRUCTION
- TypeBusiness Property
- LocationSt. Marys
- Price£695,000
- Bedrooms7
Full Description
DESCRIPTION AND LOCATIONEvergreen Cottage Guest House is a highly attractive, 300 year old Grade-II Listed property, reputedly the home of a Scillonian Sea Captain in years gone by. This iconic property forms part of a pretty terrace of granite cottages, overlooking Hugh Town’s central “park”. Equidistant from the popular Porthcressa and Town beaches, and within a short walk of the harbour, shops, banks, pubs, restaurants and many other amenities the town offers, Evergreen Cottage is perfectly positioned for its use as holiday accommodation.
Evergreen Cottage has been run as a successful bed & breakfast business for many years. The present owners have been in residence since 2003, and are only selling to move to the mainland. The property is attractively furnished and decorated throughout, with all bedrooms having TVs, DVD players, hot drinks facilities and of course en-suite shower rooms. The business enjoys an excellent 95% occupancy rate, based on 2020 tariffs of £48/£50 per person per night bed & breakfast depending on the season. Turnover is around £67,000 per annum, with a gross profit margin averaging around 87%.
The business is open between March and October each year, with occasional winter bookings taken depending on the owner’s other commitments. It is run by a husband & wife team, with no further staff input required.
The property was extended and much improved in 2007 to create well-appointed owner’s accommodation, including a thoughtfully-designed kitchen / dining room, lounge, office and two bedrooms, each with private bath / shower rooms. The owner’s accommodation is entirely separate from the guest accommodation, and enjoys a private rear courtyard with access out onto Thorofare. Since 2007, the present owners have continued to invest in improvements to the property, including removal of the render from the front elevation in 2018 to expose the delightful granite façade.
Whilst the main ground floor cottage rooms are fairly low and cosy, as you might expect, the first floor rooms are surprisingly lofty and the property enjoys excellent natural light levels throughout.
The property is offered for sale with carpets and curtains as fitted, and complete with furniture, fixtures and fittings necessary to accommodate up to 9 guests, excluding the owners’ personal effects. A full inventory will be prepared prior to sale. The property has a wireless Fire alarm system and Level 5 Food hygiene rating.
In summary, an excellent opportunity to acquire a character property and established business, easily accessible to a prospective proprietor looking to escape the rat race and enjoy a lifestyle business. Viewing highly recommended.
ACCOMMODATION
Dimensions are approximate. The condition and operation of appliances or services referred to have not been tested by Sibleys Island Homes and should be checked by prospective purchasers.
Guest House
Gated path through highly attractive front garden to panelled front door with stained glass inserts, opening into:
RECEPTION HALL. Stairs to first floor. Access to:
GUESTS’ LOUNGE 4.17m x 3.94m.
A south-facing room of great character, having exposed beamed ceiling and window seat overlooking the front garden. Highly attractive Victorian cast-iron fireplace, having timber mantle & surround and tiled hearth.
GUESTS’ DINING ROOM 4.16m x 4.00m.
Again having an exposed beamed ceiling and upholstered window seat overlooking the front garden. Cupboard, and useful fitted storage unit across one wall. Door to kitchen.
Staircase from reception hall to:
FIRST FLOOR LANDING, a bright and spacious landing with skylight over.
BEDROOM ONE 3.32m x 2.62m, plus en-suite shower room.
A bright and airy rear facing double bedroom, having window overlooking the rear courtyard. Fitted wardrobe, double width vanity basin in bedroom, and en-suite shower room.
BEDROOM TWO 4.20m x 2.99m including en-suite shower room.
A front (south) facing Twin / Superking bedroom, having vanity basin on quality oak unit, loft hatch and en-suite shower room.
BEDROOM THREE 2.75m x 2.75m including en-suite shower room.
A front (south) facing single bedroom, having fitted wardrobe, ceiling fan and en-suite shower room.
BEDROOM FOUR 4.23m x 3.01m including en-suite shower room.
A front (south) facing Twin / Superking bedroom, having fitted wardrobe, ceiling fan and vanity basin in bedroom. Loft hatch. En-suite shower room.
BEDROOM FIVE 3.06m x 2.71m plus en-suite shower room.
A rear facing double bedroom, having vanity wash hand basin in bedroom and en-suite shower room.
Owners’ Accommodation
The owner’s accommodation can be accessed independently from Thorofare, or via the guest house dining room.
KITCHEN / BREAKFAST ROOM 4.96m x 2.97m
A well-designed and spacious kitchen, having ceramic tiled floor with underfloor heating. It is fitted with a comprehensive range of wall and base units wall in pale “Ash” with contrasting granite-effect Formica worksurfaces, and tiled splashbacks. Inset 1½ bowl stainless steel sink unit. Rangemaster range cooker, having twin ovens and six-burner ceramic hob, with co-ordinating Rangemaster chimney extractor over. Two Velux roof lights and window overlooking the rear courtyard provide excellent natural light levels. LED downlights throughout. Panelled door with decorative glazed inserts opens into:
LOUNGE 3.69m x 2.95m.
Part-tiled, part-carpeted, with underfloor heating below the tiled section. Exposed granite wall with attractive internal window set with decorative glass blocks. Glazed double doors open onto a private courtyard.
Door to:
OFFICE 2.66m x 2.30m
Fitted with wood laminate flooring. Access to ground floor bedroom and rear lobby.
BEDROOM 3.11m x 2.65m
Beamed ceiling. Fitted wardrobe. Borrowed light from internal window to lounge. Door to EN-SUITE SHOWER ROOM 2.63m x 1.19m, having ceramic tiled floor, fully tiled walls and fitted with double-width shower, pedestal wash hand basin and close-coupled wc. Understairs store cupboard.
REAR LOBBY, having understairs hanging space.
BATHROOM 2.06m x 1.72m max, 1.39m min.
Fitted with a P-bath with mixer shower over, close-coupled wc and pedestal wash hand basin. Ceramic tiled floor and fully tiled walls. Double-glazed window to rear courtyard.
A winder staircase from the lobby rises to:
MASTER BEDROOM 3.10m x 2.80m plus 3.34m x 1.92m
A light and airy bedroom, having high ceiling with loft hatch.
OUTSIDE
To the front of the property is a highly attractive patio garden, having granite walls surrounding, central path with limestone flagstones, gravel sections and paved seating areas. The garden is planted with a number of mature palms, and attractively dressed with curios including a vintage postbox, classic K6 telephone box and shipwreck timbers.
To the rear of the property is an enclosed courtyard, paved with limestone flagstones, and having double gates out on to Thorofare.
SERVICES
We understand that mains electricity, water and drainage are all connected to the property.
LOCAL AUTHORITY
Council of The Isles of Scilly, Town Hall, St Mary's, Isles of Scilly, TR21 0LW. Tel: 01720 422537.
The guest house is assessed to Business Rates, having a Rateable Value of £6,800 per annum, resulting in an annual charge for the 2019/2020 year of approximately £3,339 before the application of discounts that may be available, such as Small Business Rates Relief.
The owner’s accommodation is assessed under Band "C" for Council Tax purposes, producing an annual charge of £1,323.85 for the 2019/2020 year.
In addition, water is charged at the current rate.
TENURE
We understand the property is owned freehold, with no unusual covenants or restrictions
WEBSITE
The Evergreen Cottage Guest House website can be viewed at: https://www.evergreencottageguesthouse.co.uk/
VIEWING
Strictly by arrangement with the Sole Agents, SIBLEYS ISLAND HOMES, Porthcressa, St Mary's, Isles of Scilly, TR21 0JX. Tel: 01720 422431. Fax: 01720 423334.
NOTE
Applicants are requested to make appointments to view and conduct negotiations through the Agents. No responsibility can be accepted for any expense incurred by fruitless journeys. Sibleys Island Homes for themselves and for the vendors or lessees of this property whose agents they are give notice that:
- the particulars are set out as a general outline only for the guidance of intending purchasers or lessees, and do not constitute, nor constitute part of, an offer or contract;
- all descriptions, dimensions, references to condition and necessary permissions for use and occupation, and all other details are given without responsibility and any intending purchasers or tenants should not rely on them as statements or representations of fact but must satisfy themselves by inspection or otherwise as to the correctness of each of them;
- no person in the employment of Sibleys Island Homes has any authority to make or give any representation or warranty whatever in relation to this property.

