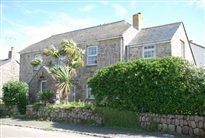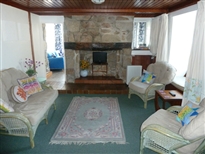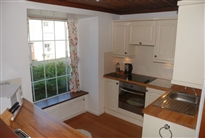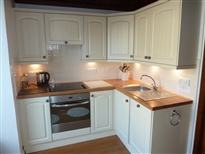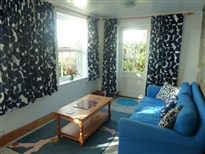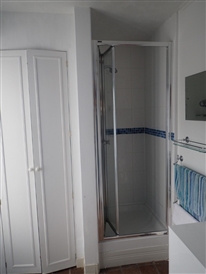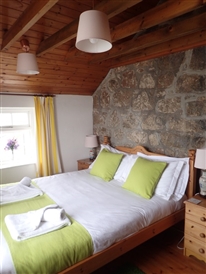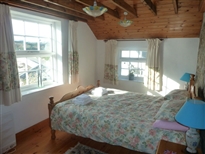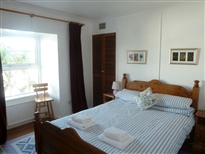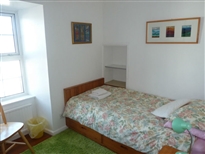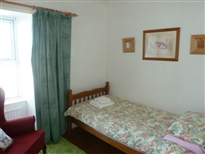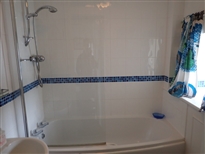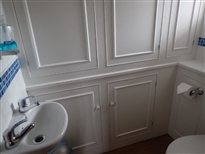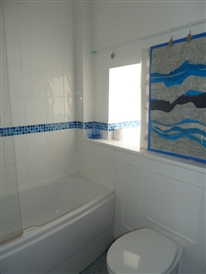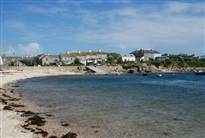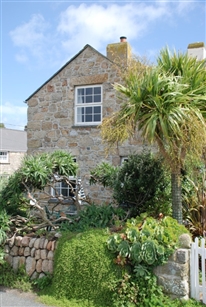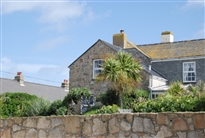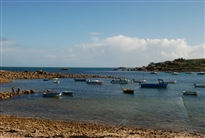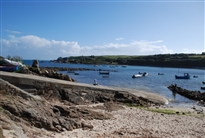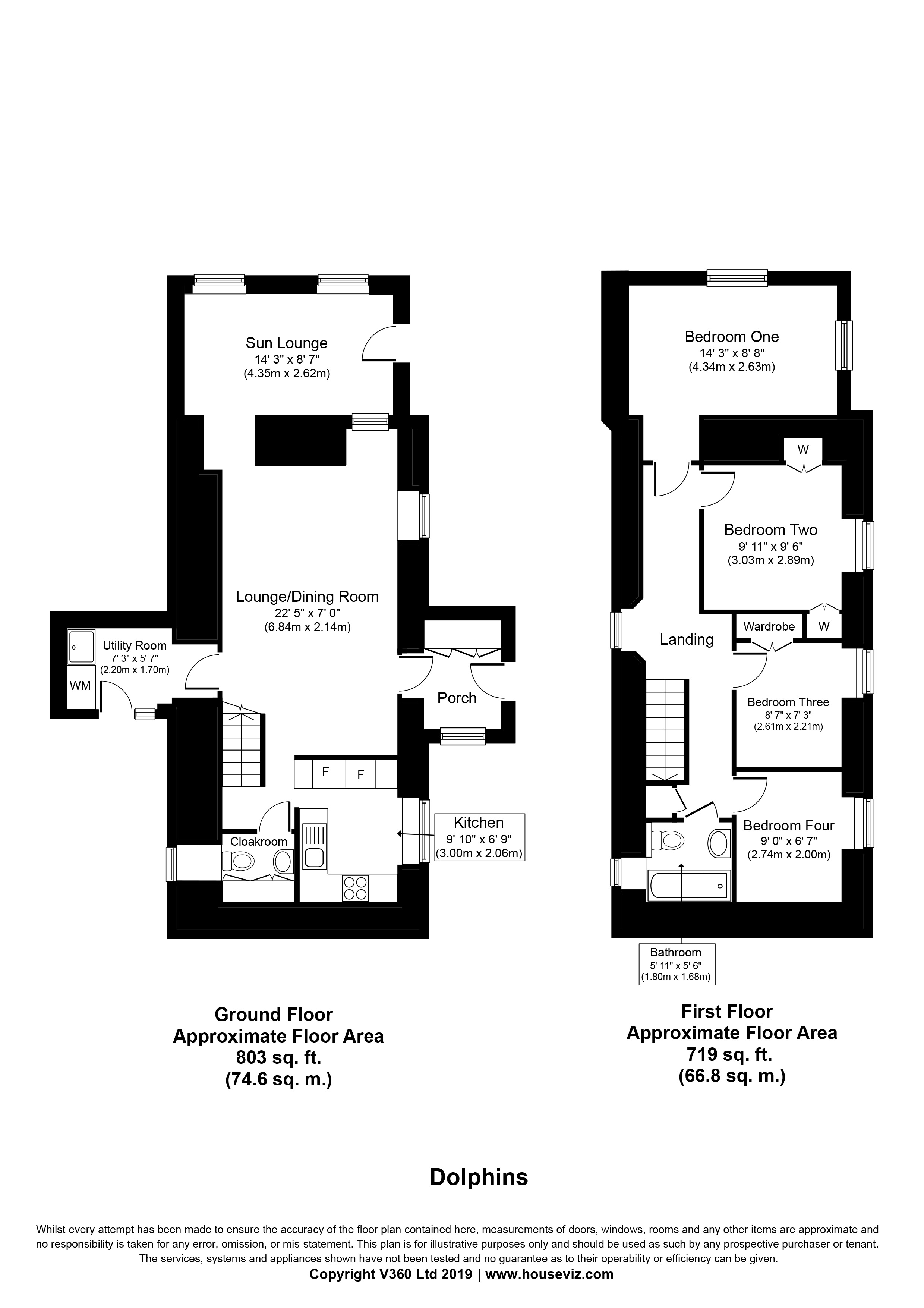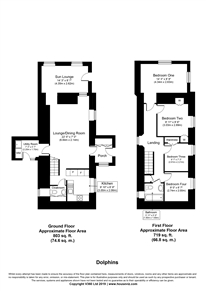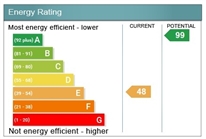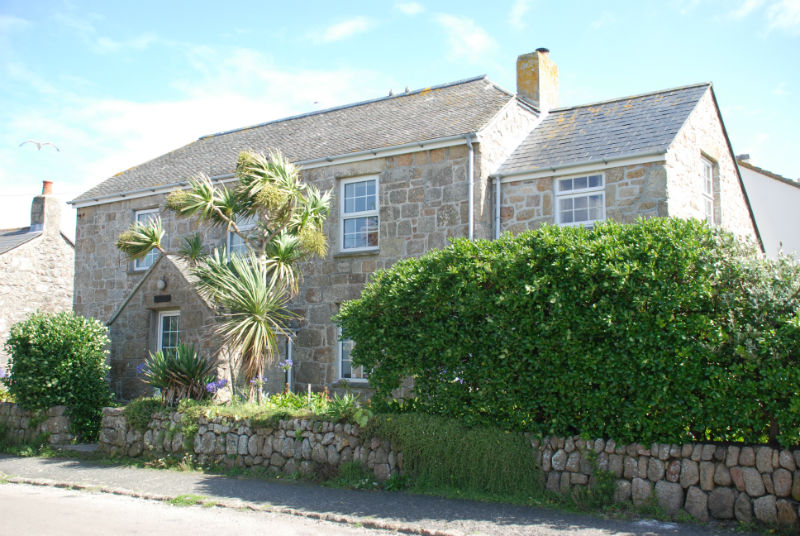
Dolphins
Return to Property search- TypeHouse
- LocationSt. Marys
- Price £550,000
- Bedrooms4
Property Overview
A TRADITIONAL BEACHSIDE GRANITE COTTAGE, SUPERBLY SITUATED AT THE TOP OF THE SLIPWAY OVERLOOKING BEAUTIFUL OLD TOWN BAY. THE PROPERTY HAS ATTRACTIVE PATIO GARDENS ON TWO SIDES, PERFECT FOR AL FRESCO DINING WITH A VIEW.THIS ATTRACTIVE PROPERTY HAS A WEALTH OF CHARACTER, AND COMPRISES RECEPTION PORCH, OPEN PLAN LOUNGE / DINING ROOM WITH KITCHEN AREA, SUN ROOM, UTILITY / SHOWER ROOM, CLOAKROOM, FOUR BEDROOMS AND BATHROOM. SOLD 2020 - HISTORIC DETAILS FOR INFORMATION ONLY
- TypeHouse
- LocationSt. Marys
- Price£550,000
- Bedrooms4
Full Description
DESCRIPTION AND LOCATIONOld Town is situated on the south side of St Mary’s, approximately a ten to fifteen minute walk from Scilly’s tiny capital, Hugh Town. It boasts a substantial resident population, and is a popular destination for visitors, having one of the prettiest bays on St Mary’s, together with a public house, two restaurants / cafes, a pottery and several galleries.
Dolphins occupies a fabulous corner plot at the top of Old Town slip, with views across the beautiful bay. With its South-West facing gable and patio garden, it enjoys the afternoon and evening sun.
The accommodation is presented for sale in good order throughout, with recently replaced efficient oil-fired central heating boiler and double-glazed uPVC fenestration.
Used by the present owners as a second home and for holiday letting, it has a Visit England “Four Star” grading, achieving excellent occupancy rates with 2019 tariffs ranging from £685 per week to £1,645 per week. The property is sold furnished & equipped, save for a number of personal effects, complete with the benefit of forward bookings for the 2020 season.
With its excellent accommodation and great location, we have no hesitation in recommending an early viewing.
ACCOMMODATION
Dimensions are approximate. The condition and operation of appliances or services referred to have not been tested by Sibleys Island Homes and should be checked by prospective purchasers.
A half-glazed uPVC front door opens into:
PORCH 2.29m x 1.61m
Having quarry tiled flooring and vaulted ceiling with pine T&G boarding. Triple cupboard with pine louvre doors. Double-glazed door to:
OPEN-PLAN LOUNGE / DINING ROOM WITH KITCHEN AREA 9.73m x 3.73m
A well-proportioned room, arranged into distinct areas, ideal for modern living.
LOUNGE / DINING AREA 6.27m x 3.72m
The lounge / dining area has a large granite chimney breast, with timber mantle and raised quarry-tiled hearth. Large double-glazed window overlooking the front garden. Two radiators. Hardwood T&G boarded ceiling.
KITCHEN AREA 2.97m x 2.03m
Separated from the living room by a counter-height wall, the kitchen is thoughtfully laid-out, having an ample range of modern wall & base units in cream melamine, with solid oak worksurfaces. Inset single drainer stainless steel sink unit, and tiled splashbacks. Fitted appliances include ceramic hob with extractor over, Bosch oven (new 2019), under-counter fridge (new 2019) and freezer, and dishwasher. Large double-glazed window overlooking front door, with upholstered seat. Hardwood floor.
CLOAKROOM 1.54m x 1.22m
Hardwood floor. Concealed cistern wc and wall-hung wash hand basin. Fitted cupboards across one wall, providing useful storage and housing the electricity consumer unit and meter.
SUN LOUNGE 4.34m x 2.61m
Accessed through the living room, this bright and airy room is heavily-glazed with multipaned softwood windows, and enjoys views across Old Town Bay. Ceramic tiled floor. Exposed granite to one wall. Door out into garden.
UTILITY / SHOWER ROOM 2.21m x 1.70m
Having quarry tiled flooring, and fitted with fully-tiled shower cubicle with thermostatic mixer shower. Full height cupboard housing washing machine and tumble dryer. Oil-fired central heating boiler. Multipaned uPVC double-glazed door to rear yard.
An open-tread hardwood staircase rises to:
FIRST FLOOR LANDING 4.30m x 1.67m plus 3.07m x 0.86m.
Window seat. Loft hatch, with drop-down ladder. Airing cupboard housing modern factory-lagged unvented hot water cylinder.
BEDROOM ONE 4.34m x 2.63m
Having lovely views across Old Town Bay. Exposed granite wall. Vaulted ceiling with pine T&G boarding.
BEDROOM TWO 3.03m x 2.90m
A bright and airy room, having two built-in wardrobes. Radiator.
BEDROOM THREE 2.61m x 2.21m
A bright and airy room, having built-in wardrobe. Radiator.
BEDROOM FOUR 2.78m x 2.02m
A bright and airy room, having built-in bed. Radiator.
BATHROOM 1.81m x 1.68m
Fitted with a white suite comprising panelled bath with glazed screen and Mira thermostatic mixer shower over, concealed cistern wc and pedestal wash hand basin. Mosaic tiled flooring. Shaver light. Chrome heated towel rail.
OUTSIDE
To the front and right hand side of the house is a patio garden, bounded by low granite walls and screened with Pittosporum hedging. The garden is paved, with mature planting including palms, grasses and succulents.
To the rear is a further paved yard, housing the oil storage tank and a garden store. Gate out on to Launceston Close.
SERVICES
Mains water, electricity and drainage are connected to the property.
ASSESSMENTS
The property is assessed to Council Tax Band “F”, under Local Authority reference 30/6, producing a charge of £2,151.27 for the year 2019/2020.
Water and sewerage are also charged at the current rate.
EPC
Band "E". The full EPC can be downloaded at: https://www.epcregister.com/searchReport.html?RRN=0967-2865-7016-9921-8465
TENURE
We understand the property is owned freehold.
VIEWING
Strictly by arrangement with the Sole Agents, SIBLEYS ISLAND HOMES, Porthcressa, St Mary's, Isles of Scilly, TR21 0JX. Tel: 01720 422431. Fax: 01720 423334.
NOTE
Applicants are requested to make appointments to view and conduct negotiations through the Agents. No responsibility can be accepted for any expense incurred by fruitless journeys. Sibleys Island Homes for themselves and for the vendors or lessees of this property whose agents they are give notice that:
- the particulars are set out as a general outline only for the guidance of intending purchasers or lessees, and do not constitute, nor constitute part of, an offer or contract;
- all descriptions, dimensions, references to condition and necessary permissions for use and occupation, and all other details are given without responsibility and any intending purchasers or tenants should not rely on them as statements or representations of fact but must satisfy themselves by inspection or otherwise as to the correctness of each of them;
- no person in the employment of Sibleys Island Homes has any authority to make or give any representation or warranty whatever in relation to this property.

