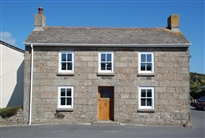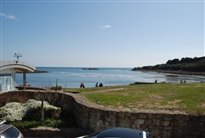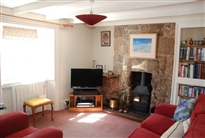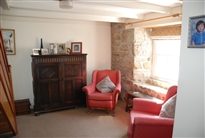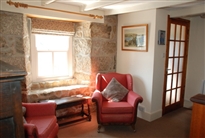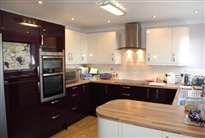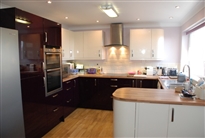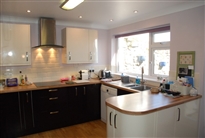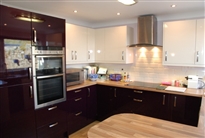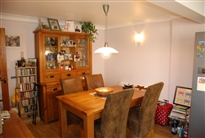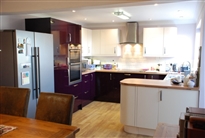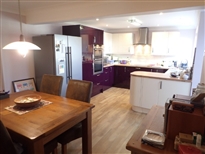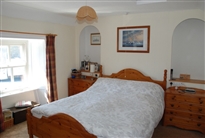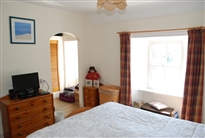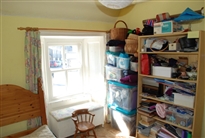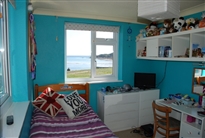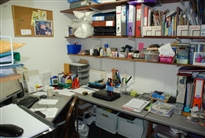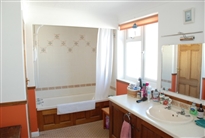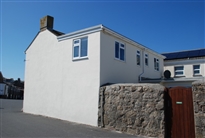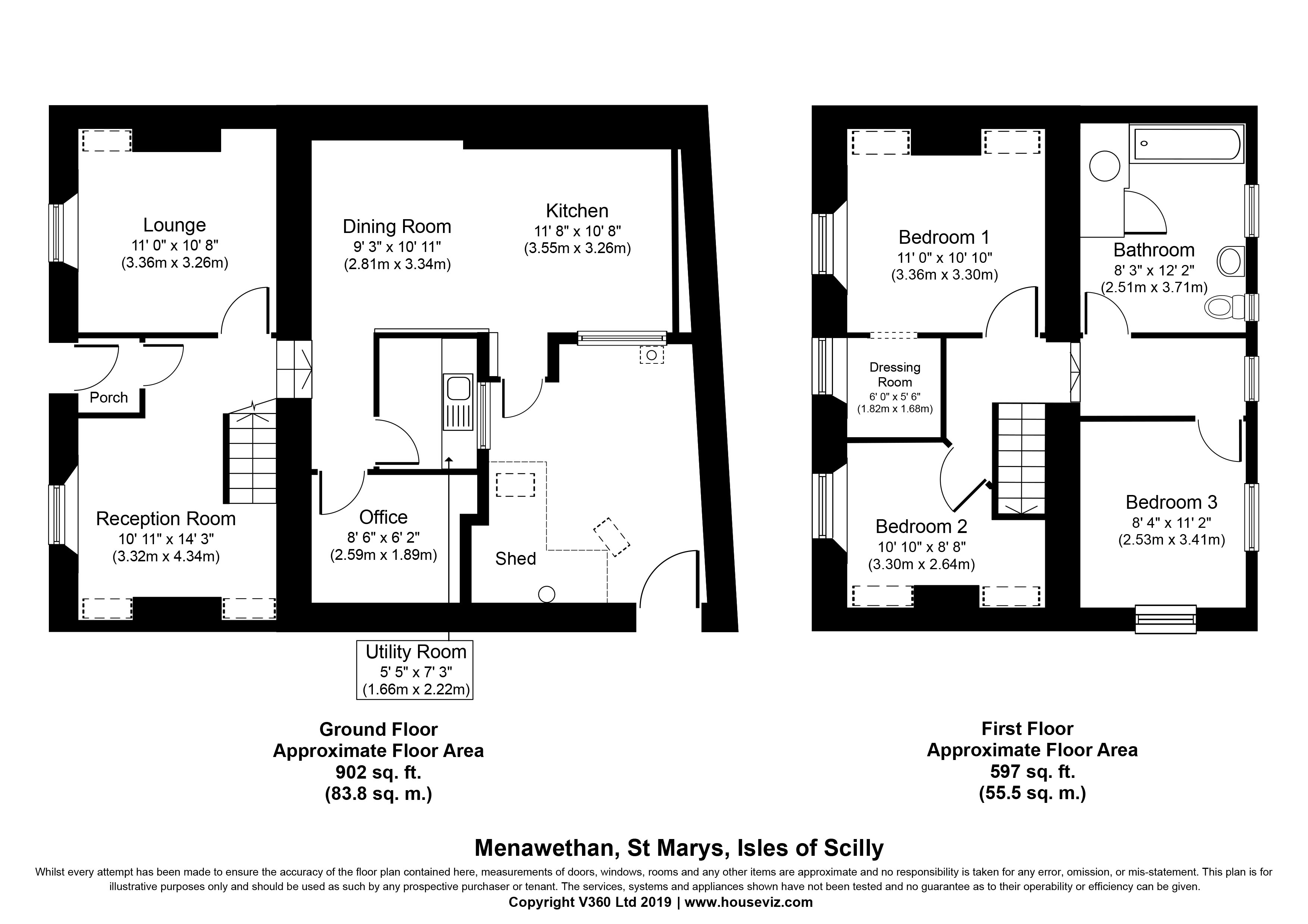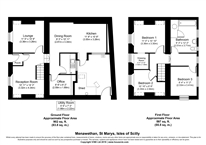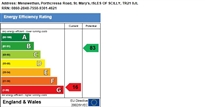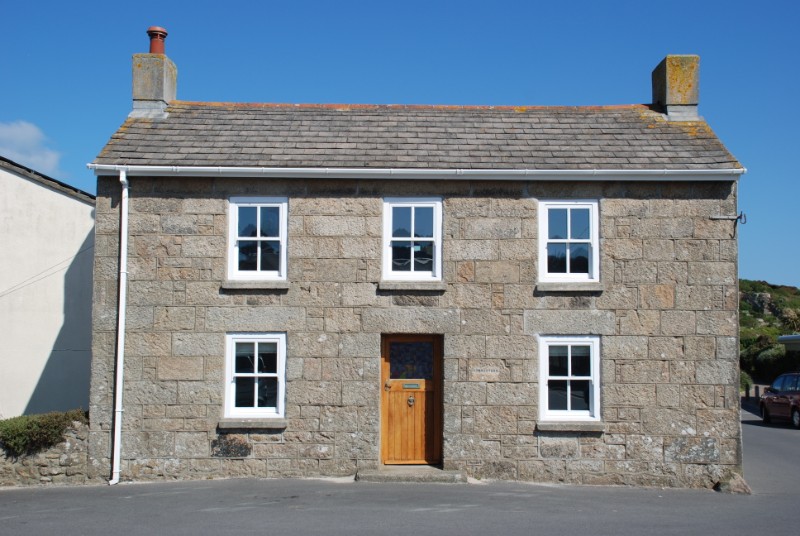
Menawethan, St Marys
Return to Property search- TypeHouse
- LocationSt. Marys
- Price £450,000
- Bedrooms3
Property Overview
A DETACHED, DOUBLE-FRONTED GRANITE COTTAGE, CENTRALLY LOCATED WITHIN HUGH TOWN, AND OFFERING SPACIOUS THREE BEDROOM FAMILY ACCOMMODATION. THIS CHARACTER PROPERTY IS IN EXCELLENT CONDITION THROUGHOUT, HAS BEAMED CEILINGS AND EXPOSED GRANITE INTERNALLY, AND BENEFITS FROM EXCELLENT SEA VIEWS ACROSS PORTHCRESSA BAY FROM ONE OF THE FIRST FLOOR BEDROOMS. AN IDEAL FAMILY HOUSE OR SECOND HOME – VIEWING HIGHLY RECOMMENDED.THE ACCOMMODATION COMPRISES RECEPTION LOBBY, RECEPTION ROOM, LOUNGE, LARGE KITCHEN / DINING ROOM, UTILITY ROOM, OFFICE, THREE BEDROOMS AND LARGE FAMILY BATHROOM. OUTSIDE: ENCLOSED YARD WITH GARDEN STORE. NEW INSTRUCTION
- TypeHouse
- LocationSt. Marys
- Price£450,000
- Bedrooms3
Full Description
DESCRIPTION AND LOCATION“Menawethan” is an attractive, detached double-fronted cottage, of traditional dressed granite construction with modern rear extension. It is situated literally a “stones throw” from the ever popular Porthcressa Beach, enjoying good natural light and close to the many amenities Hugh Town offers.
The owners have invested considerable time and money in recent years upgrading the property, including new double-glazed fenestration throughout (hardwood sliding sash to the front elevation and uPVC elsewhere), modern efficient programmable electric radiators and a stylish modern fitted kitchen. The house is now offered for sale in good decorative order throughout – a true “turn-key” opportunity.
Viewing highly recommended.
ACCOMMODATION
Dimensions are approximate. The condition and operation of appliances or services referred to have not been tested by Sibleys Island Homes and should be checked by prospective purchasers.
A half-glazed hardwood front door opens into:
RECEPTION LOBBY 1.26m x 0.83m, having coat hanging space. Multipaned hardwood door to:
RECEPTION ROOM 3.01m x 2.30m plus 2.30m x 1.37m
Exposed granite front wall. Beamed ceiling. Electric radiator. Polished wood open-tread staircase to first floor. Multipaned hardwood door to:
LOUNGE 3.67m x 3.26m
Having exposed granite fireplace with granite hearth, and fitted with cast-iron multifuel stove. Alcoves each side of chimney breast, having fitted shelving / cupboards. Beamed ceiling. Electric radiator. Telecom, TV and satellite connections.
Two steps down from the reception room to INNER HALL 2.21m x 0.86m, having coat hanging space. Borrowed light. Access to:
OFFICE 2.46m x 1.93m
Previously a shower room and toilet (and still having water / waste supplies connected, should a prospective purchaser wish to reinstate the former use), the present owners have ingeniously fitted this room as an office, having Formica worksurfaces on three sides to create a workstation, with storage under and wall shelving above. Ample power points and Telecom socket. Vent to rear yard.
UTILITY ROOM 2.23m x 1.65m
A bright room, having ceramic tiled floor. Lay-on single drainer stainless steel sink unit, with adjoining Formica worksurface with space & plumbing under for washing machine and tumble dryer. Several pine louvre-doored wall units, one of which houses the electricity meter and consumer unit. Fitted wall shelving.
KITCHEN / DINING ROOM 6.40m x 3.25m
A spacious family room, having quality Karndean oak flooring, divided into two distinct areas.
The dining area has coved ceiling, electric radiator, Telecom socket and pull-down
over-table light fitting.
The kitchen enjoys excellent natural light from the south-facing window, and has been re-fitted with a range of stylish modern units in aubergine / cream gloss melamine with walnut-effect Formica worksurfaces. Metro tiled splashbacks. Inset 1½ bowl stainless steel sink unit. Fitted Neff appliances include double electric oven, ceramic hob and stainless steel chimney extractor. Space and plumbing for dishwasher. Space for American style fridge freezer. Glazed door to rear yard.
A hardwood open-tread staircase from reception room rises to FIRST FLOOR LANDING 3.20m x 1.29m plus 1.96m x 1.41m, having alcove storage.
BEDROOM ONE 3.37m x 3.34m
Two windows with oblique sea views to Porthcressa Bay. Attractive arched alcoves either side of bed, with concealed lighting. Electric radiator. TV aerial socket. Loft hatch. Arch through to DRESSING AREA 1.84m x 1.70m including fitted double wardrobes and dressing table unit.
BEDROOM TWO 2.72m x 2.63m, plus built-in double wardrobe.
Oblique sea view across Porthcressa.
BEDROOM THREE 11’4” x 8’3” (3.45m x 2.52m).
A bright, south-facing dual aspect room with superb sea views across Porthcressa Bay. Electric radiator.
FAMILY BATHROOM 3.74m x 2.51m
An unusually large and bright bathroom, fitted with a modern suite comprising panelled bath having electric shower over with fitted rail and curtain. Purpose built double-width vanity unit, having storage cupboards under with inset basin. Wall mirror and LED light over. Close coupled wc. Electric radiator. Airing cupboard having ample storage space and housing factory-lagged hot water cylinder with fitted immersion heater on timer.
OUTSIDE
To the rear of the house is a small enclosed yard, with gate to Porthcressa Road, and across to the beach. Outside tap. Timber shed, having electricity and light connected, with adjoining covered bin / coal store.
SERVICES
We understand that mains electricity, water and drainage are all connected to the property.
LOCAL AUTHORITY
Council of The Isles of Scilly, Town Hall, St Mary's, Isles of Scilly, TR21 0LW. Tel: 01720 422537.
The property is designated under Band "F" for Council Tax purposes under reference 36/14, producing an annual charge of £2,151.27 for the 2019/2020 year before the application of any discounts/reductions which take into account individual circumstances.
In addition, water is charged at the current rate.
TENURE
We understand the property is owned freehold with no unusual covenants or restrictions.
EPC
The EPC can be downloaded at: https://www.epcregister.com/ReportRetrieve?RRN=0860-2848-7550-9301-4621
VIEWING
Strictly by arrangement with the Sole Agents, SIBLEYS ISLAND HOMES, Porthcressa, St Mary's, Isles of Scilly, TR21 0JX. Tel: 01720 422431. Fax: 01720 423334.
NOTE
Applicants are requested to make appointments to view and conduct negotiations through the Agents. No responsibility can be accepted for any expense incurred by fruitless journeys. Sibleys Island Homes for themselves and for the vendors or lessees of this property whose agents they are give notice that:
- the particulars are set out as a general outline only for the guidance of intending purchasers or lessees, and do not constitute, nor constitute part of, an offer or contract;
- all descriptions, dimensions, references to condition and necessary permissions for use and occupation, and all other details are given without responsibility and any intending purchasers or tenants should not rely on them as statements or representations of fact but must satisfy themselves by inspection or otherwise as to the correctness of each of them;
- no person in the employment of Sibleys Island Homes has any authority to make or give any representation or warranty whatever in relation to this property.

