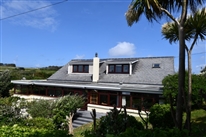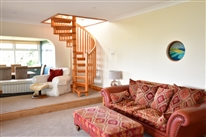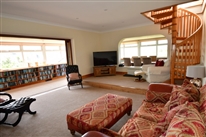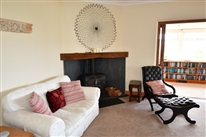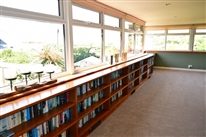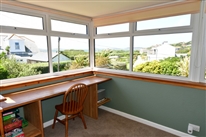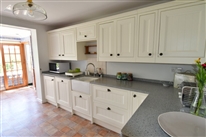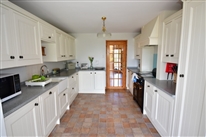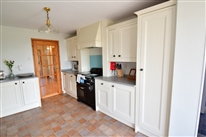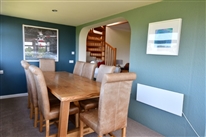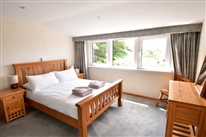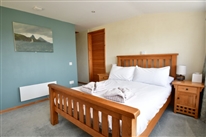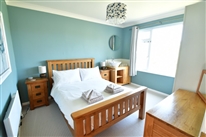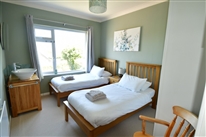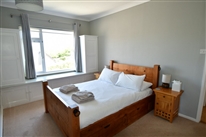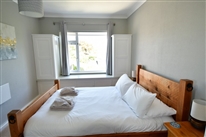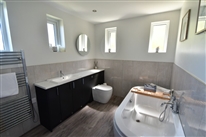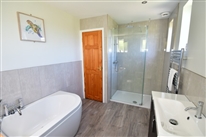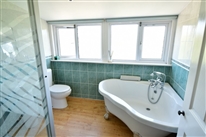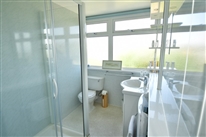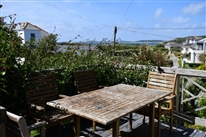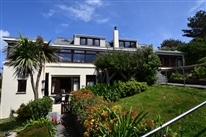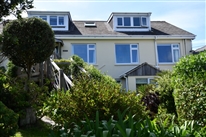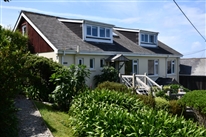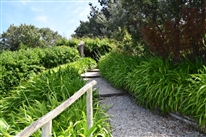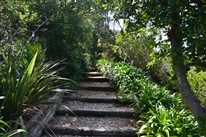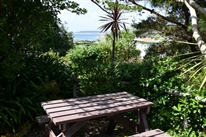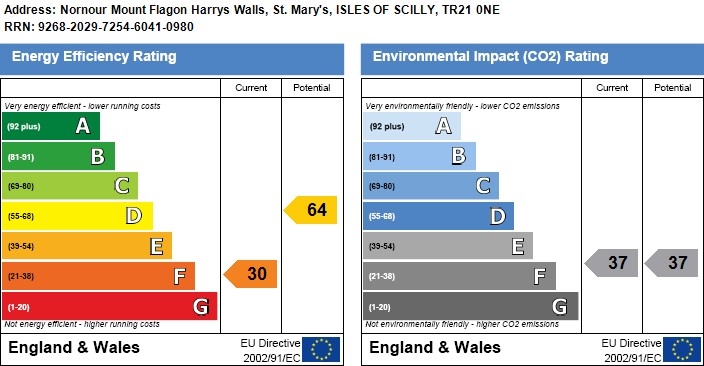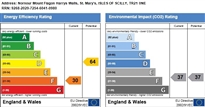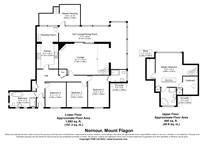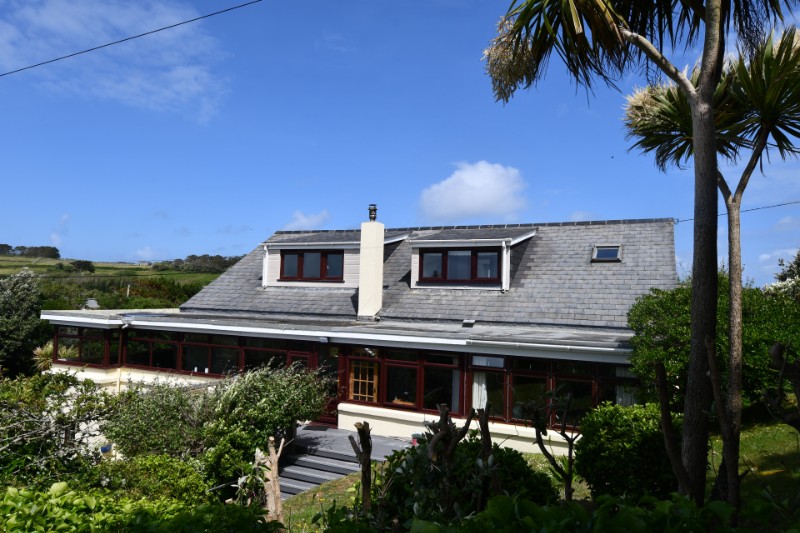
Nornour
Return to Property search- TypeFlat
- LocationSt. Marys
- Price £650,000
- Bedrooms4
Property Overview
AN EXCEPTIONAL FOUR BEDROOM SEA VIEW APARTMENT, SET IN FABULOUS LANDSCAPED GARDENS, AND PERFECTLY SITUATED IN A QUIET LOCATION JUST A SHORT, LEVEL WALK FROM HUGH TOWN ALONG THE COAST PATH. OFFERING SPACIOUS ACCOMMODATION OVER TWO FLOORS, THE APARTMENT IS PRESENTED FOR SALE IN EXCELLENT DECORATIVE ORDER THROUGHOUT. IN ADDITION TO THE COMMUNAL GROUNDS, IT ENJOYS A PRIVATE GARDEN AREA AND RAISED TERRACE WITH SEA VIEWS.THE ACCOMMODATION COMPRISES KITCHEN / BREAKFAST ROOM, LOUNGE, SUN ROOM, DINING ROOM, FOUR BEDROOMS AND THREE BATHROOMS. NEW INSTRUCTION
- TypeFlat
- LocationSt. Marys
- Price£650,000
- Bedrooms4
Full Description
GENERALLocated just below ‘Harry’s Walls,’ a sixteenth century fort on the eastern side of St Mary’s Harbour, Mount Flagon enjoys an enviable, quiet rural position, on the outskirts of Hugh Town. The apartment, and gardens, enjoy sea views across the harbour towards the off-islands of Samson, Bryher and Tresco.
The ever-popular Porthmellon Beach is just a short walk away, along the coast path, as are the town centre amenities and harbour area.
Originally a guest-house, ‘Mount Flagon’ was converted in the mid 1980s to five, quality self-contained apartments, all enjoying use of the beautiful, well-stocked mature communal garden that extends to just under an acre. The gardens enjoy an elevated position with sea views and secluded seating areas.
Nornour is offered for sale in excellent decorative order throughout, complete with all fitted carpets. The accommodation is airy & bright, and finished to an exceedingly high standard. It would make an ideal main residence, or indeed for its existing use as a quality self-catering holiday property. It is currently let at tariffs ranging from £845 per week (low season) to £2,335 per week (high season), achieving excellent occupancy rates of around 31 weeks per annum. See https://scillyselfcatering.com/Property.aspx?itemid=411. Gross income for the 2022 season will be in the region of £42,000. Accounts will be made available to serious interested parties who have viewed the property.
Viewing is highly recommended.
ACCOMMODATION
Dimensions are approximate. The condition and operation of appliances or services referred to have not been tested by Sibleys Island Homes and should be checked by prospective purchasers.
A gravel driveway, connecting to the main road, provides access to the Mount Flagon Apartments, from which an external hardwood staircase with rot-free composite treads leads to a canopied uPVC half-glazed front door with attractive etched detail and into the:
VESTIBULE, having inset coir mat and coat hanging space. Floor hatch to cellar storage. Multi-paned glazed door door to:
RECEPTION HALL, a large L-shaped area having quality oak laminate flooring throughout. Walk-in airing cupboard, housing factory-lagged hot water cylinder and fitted linen shelving. Additional cupboard providing useful storage and housing the electricity consumer units. Electric radiator. Doors to:
BATHROOM 3.86m x 2.26m
Recently replaced, this spacious bathroom is fitted with a quality modern suite comprising double-width shower cubicle with thermostatic mixer valve, freestanding double-ended bath and fitted units incorporating wash hand basin and concealed cistern wc. Excellent natural light. Half-tiled walls (fully tiled around shower). Quality Karndean flooring. Electric towel radiator.
BEDROOM TWO 4.64m x 3.05m
A bright, double bedroom overlooking the garden, having fitted cupboards across the width of the room under the window. Eectric radiator. Door to EN-SUITE SHOWER ROOM 2.28m x 1.68m, having excellent natural light and fitted with a suite comprising close-coupled wc, double-width shower cubicle with thermostatic mixer shower, and vanity wash hand basin with cupboards beneath and mirror above, incorporating shelving and pelmet lights. The walls are fully clad in attractive Respatex panelling, with mosaic tile-effect vinyl flooring. Electric radiator with towel rail.
BEDROOM THREE 3.64m x 3.02m
A bright, twin bedroom overlooking the garden, having fitted double wardrobe and vanity wash hand basin on oak base, with matching oak sideboard. Electric radiator. New carpet 2021.
BEDROOM FOUR 3.64m x 3.02m
A bright, double bedroom overlooking the garden, having fitted double wardrobe and vanity wash hand basin on oak base, with matching oak sideboard. Electric radiator. New carpet 2021.
KITCHEN / BREAKFAST ROOM 6.20m x 3.15m
A recently replaced quality modern kitchen, fitted with an extensive range of wall and base units in pale laminate, with contrasting pewter handles. Grey Corian worksurfaces and upstands, with ceramic Belfast sink with mixer taps and “Insinkerator” hot / cold filtered water dispenser. Integrated appliances include dishwasher, freezer and washing machine. Rangemaster range cooker with twin oven, grill and five burner induction hob, having glass splashback and bespoke canopy extractor over. Attractive tile-effect vinyl flooring extends through to the breakfast area, which enjoys sea views, with space for a table and chairs, fridge and freezer. Bespoke fitted shelving / cupboard unit.
Door through to:
SUN ROOM / DINING ROOM 7.78m x 2.30m plus 6.85m x 2.28m
Wrapping around two sides of the property, and glazed around its entire perimeter, this large L-shaped space enjoys fabulous natural light and sea views across to Samson, Bryher and Tresco. The room has new carpet fitted 2022, under-window fitted wooden bookshelves and a built-in desk unit. Electric radiator. Door opening out onto raised decked terrace with steps down to the garden. A pair of quality sliding wooden doors separate the sun lounge from the main lounge which, when open, create a wonderful open-plan space.
LOUNGE 7.30m x 4.56m
Re-carpeted in 2022, with a raised area adjoining archway with views to dining area. Large corner fireplace, having slate hearth (reclaimed from the old Customs House), oak mantle and fitted with a cast-iron multifuel stove. Extensive range of flexibly controlled ceiling downlights. BT, TV and satellite connections. Two electric radiators. Porthole window to inner hall, with Phoenix stained glass insert. Door to inner hall.
A hardwood polished spiral staircase, with ‘Velux’ roof light over, rises to:
MASTER BEDROOM 4.97m x 3.86m
A generously proportioned and attractive double bedroom, having large west-facing dormer window with lovely sea views over St.Mary’s Harbour and the off-islands of Samson, Tresco & Bryher. Ample eaves storage (including walk-in cupboard housing hot water cylinder) and fitted triple wardrobe. Electric radiator. Door to STORE 3.0m x 1.20m, having sloping ceilings.
Immediately behind the bedroom is an EN-SUITE BATHROOM 2.65m x 2.34m, very bright and airy, having corner bath with hand shower, close-coupled wc, pedestal wash hand basin and shower cubicle with thermostatic shower mixer. Electric radiator with towel rail.
OUTSIDE
In addition to shared use of the communal gardens detailed below, ‘Nornour’ enjoys private use of any area of garden in front of the apartment. Steps rise to a raised seating area, again enjoying sea and island views and having recently replaced composite decking. This is accessed from either the front garden or from the sun room.
COMMUNAL GROUNDS
Over many years the management company has invested a huge amount of time and energy in the upkeep of the delightful grounds that surround the apartments. Full advantage has been taken of the sloping site and elevated position. A number of secluded, private seating areas are nestled within the mature grounds, interconnected by winding pathways and enjoying sea views.
A huge variety of plants and shrubs have been used in the planting scheme, with some stunning examples such as an established Protea.
SERVICES
We understand that mains electricity and water are connected to the property with sewerage being treated via a communal septic tank. Telephone connection to BT. All electric radiators are programmable and thermostatically controlled.
LOCAL AUTHORITY
Council of the Isles of Scilly, Town Hall, St Mary's, Isles of Scilly, TR21 0LW. Tel: 01720 422537.
The property is currently assessed to Business Rates as “Self Catering Holiday Let & Premises”, having a rateable value of £5,800 per annum.
TENURE
The property is owned leasehold, under a 999 year lease from 1st November 2006 at a peppercorn rent. The freehold is owned by Mount Flagon Management Company, of which Nornour holds a one fifth share. Annual charges, which are agreed by all owners at the annual management company meeting in October each year, cover building insurance & repairs, and garden maintenance, averaging around £275 per calendar month.
EPC
Band “F”. The full Energy Performance Certificate can be downloaded at https://www.epcregister.com/searchReport.html?RRN=9268-2029-7254-6041-0980
WALK-THROUGH VIDEO
A walk-through video can be viewed at: https://youtu.be/mIqFodT7Exg
VIEWING
Strictly by arrangement with the Sole Agents, SIBLEYS ISLAND HOMES, Porthcressa, St Mary's, Isles of Scilly, TR21 0JX. Tel: 01720 422431. Fax: 01720 423334.
NOTE
Applicants are requested to make appointments to view and conduct negotiations through the Agents. No responsibility can be accepted for any expense incurred by fruitless journeys. Sibleys Island Homes for themselves and for the vendors or lessees of this property whose agents they are give notice that:
- the particulars are set out as a general outline only for the guidance of intending purchasers or lessees, and do not constitute, nor constitute part of, an offer or contract;
- all descriptions, dimensions, references to condition and necessary permissions for use and occupation, and all other details are given without responsibility and any intending purchasers or tenants should not rely on them as statements or representations of fact but must satisfy themselves by inspection or otherwise as to the correctness of each of them;
- no person in the employment of Sibleys Island Homes has any authority to make or give any representation or warranty whatever in relation to this property.

