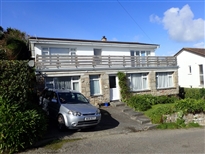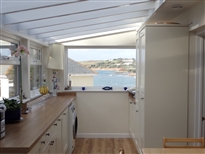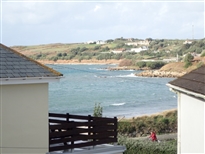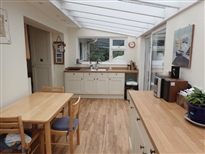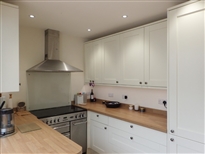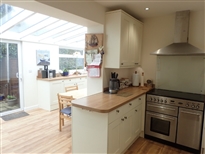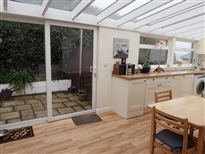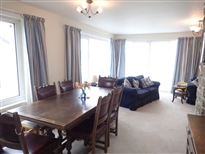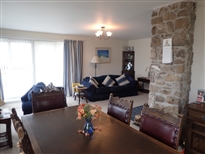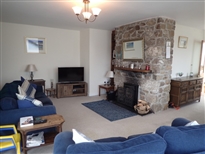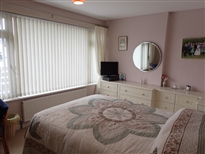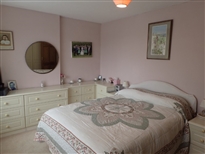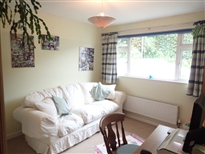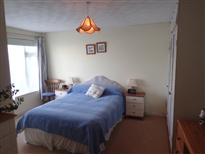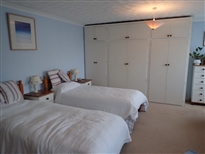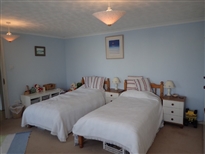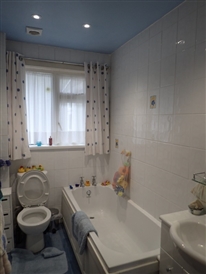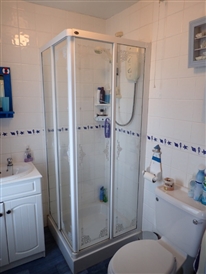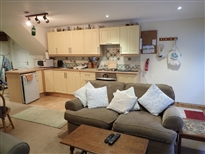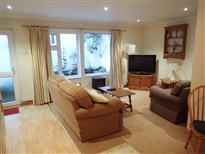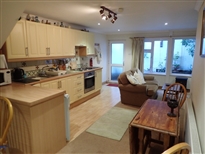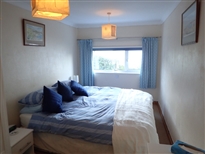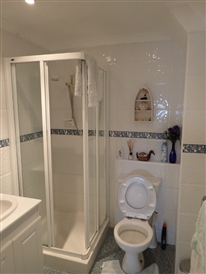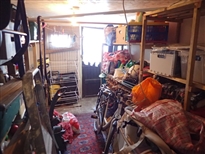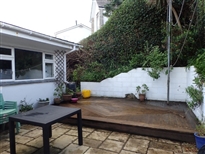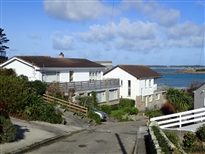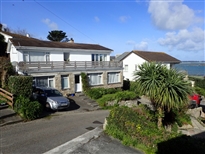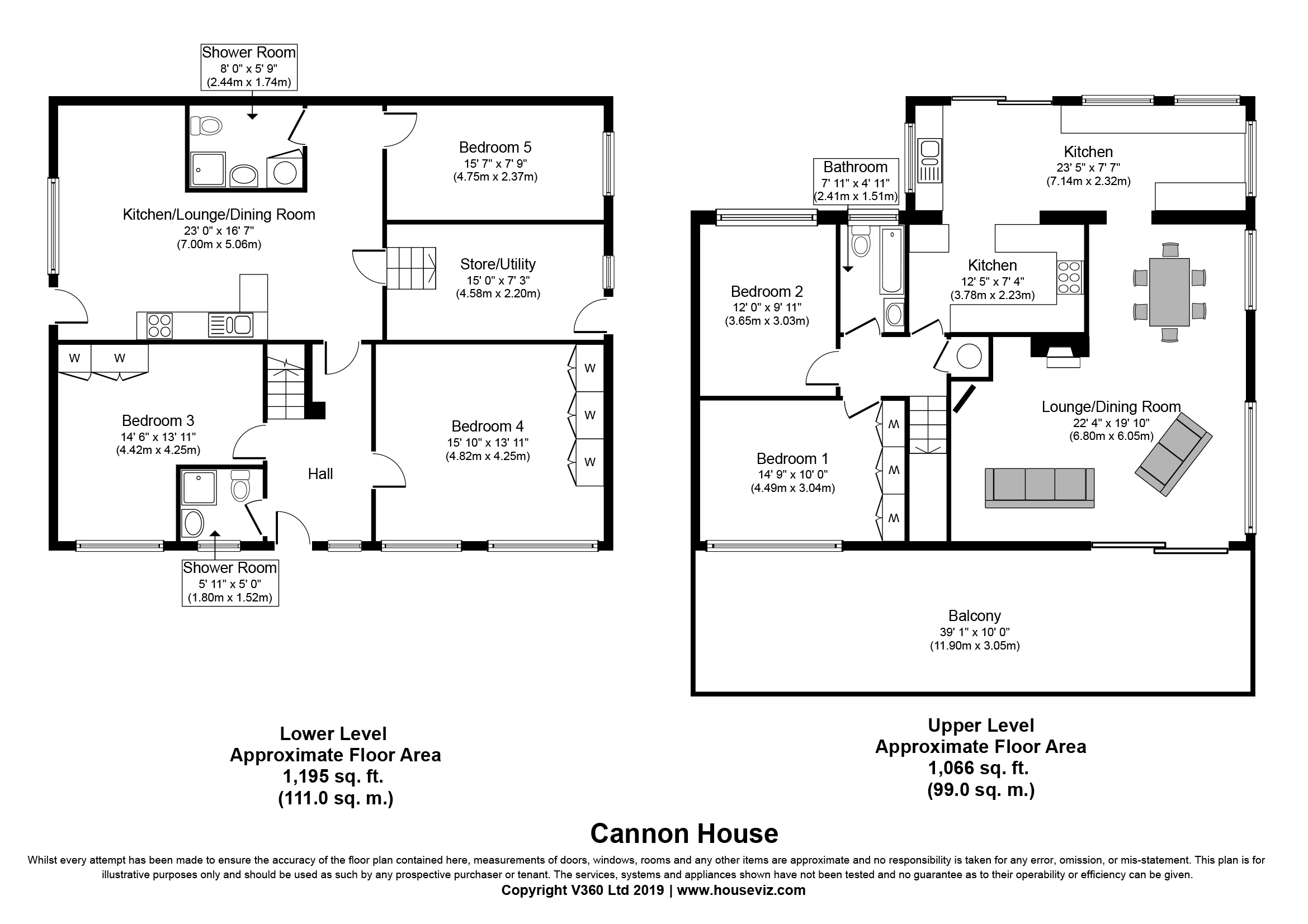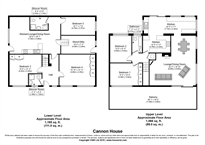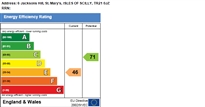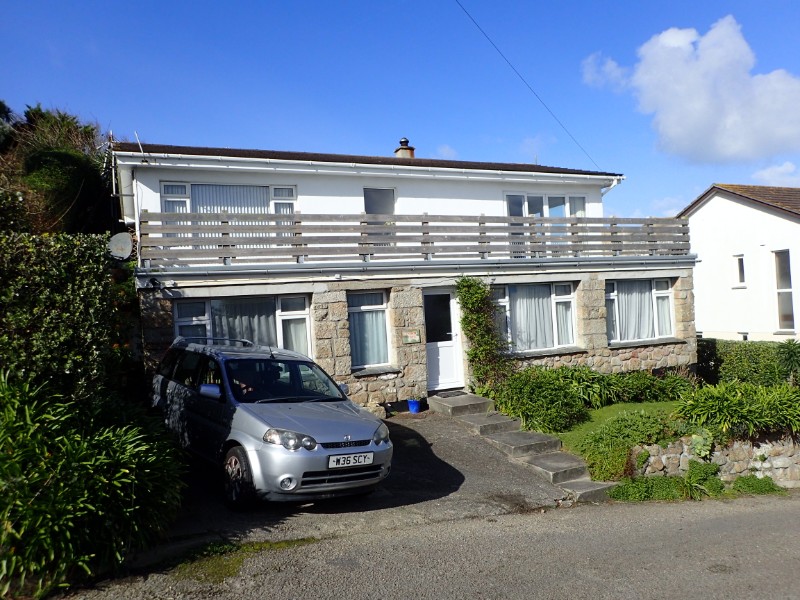
Cannon House
Return to Property search- TypeHouse
- LocationSt. Marys
- Price £625,000
- Bedrooms5
Property Overview
A LARGE MODERN DETACHED PROPERTY, SITUATED ON POPULAR JACKSON’S HILL. THIS SPACIOUS PROPERTY HAS VERY GENEROUS ROOM SIZES, LIGHT & AIRY ACCOMMODATION THROUGHOUT, SEA VIEWS FROM THE UPPER FLOOR AND A FULL WIDTH BALCONY. IDEAL AS A FAMILY HOME WITH INCOME POTENTIAL, OR FOR AN EXTENDED FAMILY LOOKING TO HOUSE DIFFERENT GENERATIONS.THE ACCOMMODATION COMPRISES:
OWNER’S RESIDENCE: Reception hall, large breakfast kitchen, lounge / dining room, four bedrooms, bathroom and separate shower room. Large balcony.
APARTMENT: Open plan kitchen and living area, one bedroom, shower room, utility / store.
OUTSIDE: Small garden to the front, with off-street parking. Private patio garden to the rear. NEW INSTRUCTION
- TypeHouse
- LocationSt. Marys
- Price£625,000
- Bedrooms5
Full Description
DESCRIPTION AND LOCATIONCannon House was built in 1968 on Jackson’s Hill, a quiet cul de sac on the eastern side of Hugh Town. The fourteen houses which make up Jackson’s Hill are all large and detached, and have mostly been designed to suit the original sloping hillside site and to take advantage of the sea and island views where possible. Cannon House has sea views from the kitchen, upper lounge and balcony.
The accommodation is currently arranged as a large four-bedroom owners’ maisonette, with self-contained one-bedroom apartment. However, the layout of the property would allow easy sub-division into three separate units if required, and subject to the necessary consents.
The accommodation is spacious and well-presented throughout, having generous room sizes and generally excellent natural light. The property has double-glazed uPVC fenestration, and efficient oil-fired central heating. A 2016 extension to the kitchen of the owner’s maisonette has created a beautifully light room, having real “wow” factor.
With its excellent accommodation and great location, we have no hesitation in recommending an early viewing.
ACCOMMODATION
Dimensions are approximate. The condition and operation of appliances or services referred to have not been tested by Sibleys Island Homes and should be checked by prospective purchasers.
From the roadway, a shallow flight of steps leads up to a half-glazed uPVC front door opening into;
Owner’s Residence
RECEPTION HALL 4.25m x 2.23m including stairwell
A spacious and bright reception hall, having concealed coat hanging space. Radiator. Stairs to upper floor. Door to self-contained apartment.
SHOWER ROOM 1.80m x 1.52m
Fitted with a corner shower cubicle, close-coupled wc and vanity wash hand basin. Fully tiled walls. Heated towel rail.
BEDROOM THREE 4.25m x 4.42m max, 2.52m min L-shaped
A generous size double bedroom, with excellent natural light. Fitted triple wardrobe with painted louvre doors and high level blanket cupboards over. Radiator.
BEDROOM FOUR 4.82m x 4.25m
Another large bright room, having three fitted double wardrobes. Two radiators.
An easy rise staircase leads from the reception hall up to the FIRST FLOOR LANDING, having airing cupboard with factory-lagged hot water cylinder. Loft hatch, with drop down ladder. Doors to:
BEDROOM ONE 4.49m x 3.04m
A large bright double bedroom, having three fitted double wardrobes and fitted chest of drawer / dressing table / bedside cabinets around two walls. Radiator.
BEDROOM TWO 3.65m x 3.03m
Overlooking the rear patio, and used by the current owner as an office, but comfortably accommodates a double bed. Radiator.
BATHROOM 2.41m x 1.51m
Having fully tiled walls, and fitted with a panelled bath, close-coupled wc and vanity wash hand basin. Wall mirror. Shaver socket. Heated towel rail.
KITCHEN / BREAKFAST ROOM 3.78m x 2.23m plus 7.14m x 2.37m
The kitchen was extended in 2016 to create a wonderful bright space, flooded with natural light, having conservatory-style glass roof and enjoying a sea view across Porthmellon Bay. The kitchen has ample space for dining, and is fitted with an extensive range of modern wall and base units in a cream woodgrain “Shaker” style, complemented by oak-effect worksurfaces and oak-effect Karndean flooring. “Rangemaster” five-ring, twin oven and grill electric range cooker, with stainless steel chimney extractor and glass splashback. Other integrated appliances include a full-height fridge and separate freezer, and dishwasher. Space and plumbing for washing machine and tumble dryer. 1½ bowl stainless steel sink unit. LED downlights.
Sliding doors opening onto the patio garden. Door to:
LOUNGE / DINING ROOM 6.05m x 4.50m plus 3.0m x 2.30m L-shaped.
A large, bright dual aspect living room, enjoying sea views across Porthmellon Bay across to Tresco. Granite fireplace with tiled hearth and fitted with inset cast-iron multifuel stove. Two radiators.
Sliding double-glazed doors opening onto BALCONY 11.90m x 3.00m
Self Contained Apartment
Accessed via a private path at the left hand side of the house, leading to a fully-glazed uPVC door opening into:
OPEN-PLAN LOUNGE / DINING AREA WITH KITCHEN AREA 5.06m x 3.00m plus 4.00m x 3.20m
Having a well fitted kitchen with large range of cream melamine wall and base units with beech effect work surfaces. Inset 1 ½ bowl stainless steel sink unit, integrated stainless steel single electric oven and hob, with canopy extractor over. Slot-in fridge. Tiled splashbacks. Wood-effect vinyl flooring to the kitchen area, with carpet elsewhere. 10 LED downlights, triple spotlight unit, TV aerial socket and radiator.
BEDROOM FIVE 4.75m x 2.37m
A double bedroom with sea glimpse. Radiator.
SHOWER ROOM 2.49m x 1.74m
Fully tiled, having corner shower cubicle with Mira electric shower unit fitted, close-coupled wc and vanity wash hand basin. Mirror and shaver light. Mechanical ventilation. Airing cupboard housing Fortic-type hot water cylinder, with space and plumbing for washing machine beneath.
STORE ROOM 4.58m x 2.20m
Steps lead down from the living room into this useful store, formerly the garage, with the potential to convert back if required. Grant oil-fired central heating boiler, supplying space heating and hot water throughout the property. Ample storage space, with high level cupboards and floor to ceiling racking fitted. Cupboard housing electricity meter and consumer unit. Pedestrian door to outside.
OUTSIDE
To the front of the house is a small garden area, laid to lawn with Agapanthus borders. Off street parking for two cars. Gate at left hand side leading to the self-contained apartment’s private entrance.
At the right hand side of the property is a vehicular driveway, shared with the neighbouring property. Additional off-street car parking area, with outside tap. Steps at the rear of the property, leading to:
PATIO GARDEN
Part paved and part decked, measuring approximately 10m x 6m, and screened from neighbouring houses by high Pittosporum hedging.
SERVICES
Mains water, electricity, telecom and drainage are connected to the property.
ASSESSMENTS
For the purposes of Council Property Tax, the owner’s residence is designated in Band ‘G’ in the Valuation List, under Local Authority reference 23/13, producing a charge of £2,482.23 for the year 2019/2020.
The self-contained apartment is designated in Band ‘D’ in the Valuation List, under Local Authority reference 23/13/1, producing a charge of £1,489.34. If the apartment was used for commercial holiday letting, it may qualify for Small Business Rates Relief, at up to 100%.
Water and sewerage are also charged at the current rate.
EPC
https://www.epcregister.com/searchReport.html?RRN=8103-1906-4229-5627-5213
TENURE
We understand the property is owned freehold.
VIEWING
Strictly by arrangement with the Agents, SIBLEYS ISLAND HOMES, Porthcressa, St Mary's, Isles of Scilly, TR21 0JX. Tel: 01720 422431. Fax: 01720 423334.
NOTE
Applicants are requested to make appointments to view and conduct negotiations through the Agents. No responsibility can be accepted for any expense incurred by fruitless journeys. Sibleys Island Homes for themselves and for the vendors or lessees of this property whose agents they are give notice that:
- the particulars are set out as a general outline only for the guidance of intending purchasers or lessees, and do not constitute, nor constitute part of, an offer or contract;
- all descriptions, dimensions, references to condition and necessary permissions for use and occupation, and all other details are given without responsibility and any intending purchasers or tenants should not rely on them as statements or representations of fact but must satisfy themselves by inspection or otherwise as to the correctness of each of them;
- no person in the employment of Sibleys Island Homes has any authority to make or give any representation or warranty whatever in relation to this property.

