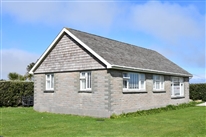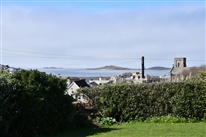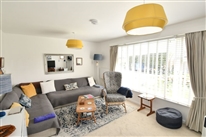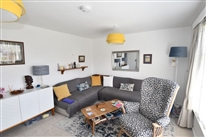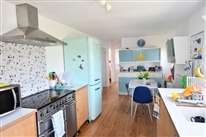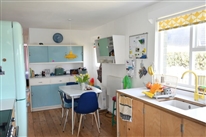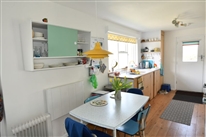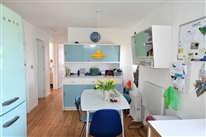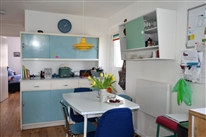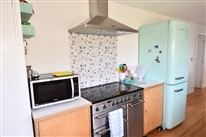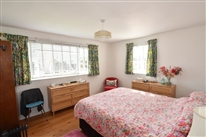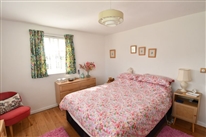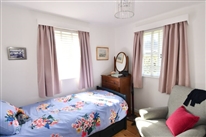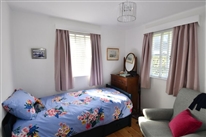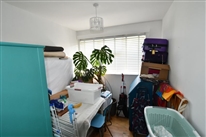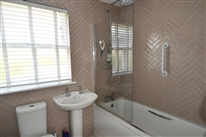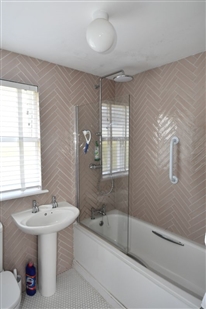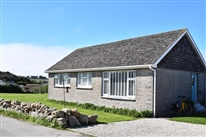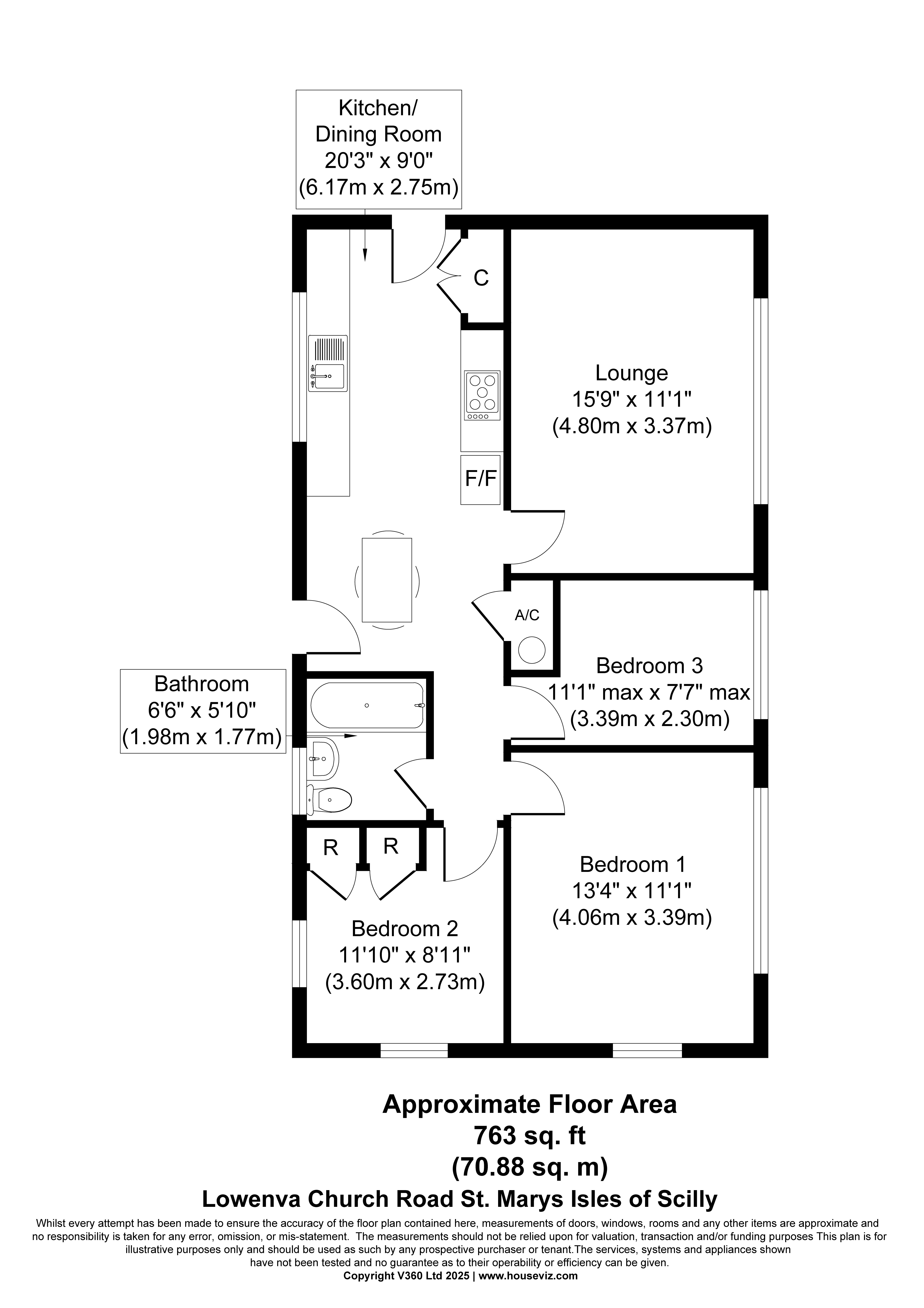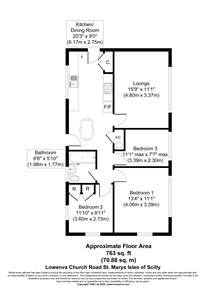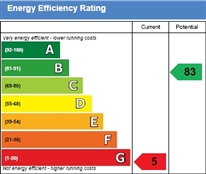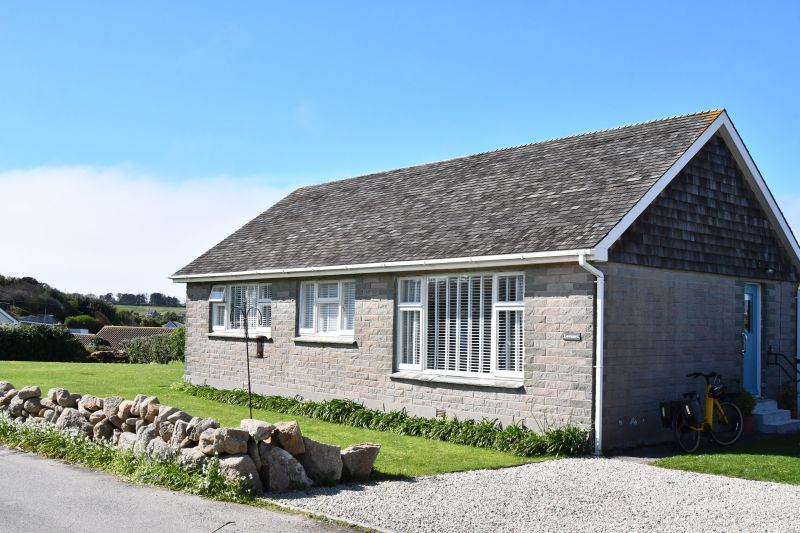
Lowenva
Return to Property search- TypeBungalow
- LocationSt. Marys
- Price £545,000
- Bedrooms3
Property Overview
AN HISTORIC ISLAND PROPERTY, FORMERLY THE HOLIDAY HOME OF PRIME MINISTER HAROLD WILSON.LOWENVA IS A DETACHED BUNGALOW, HAVING GENEROUS GARDENS WITH SEA VIEWS, AND WELL LOCATED IN AN ELEVATED POSITION ON THE OUTSKIRTS OF HUGH TOWN. THE PROPERTY HAS BEEN UPGRADED INTERNALLY IN RECENT YEARS INCLUDING NEW SCANDI-STYLE KITCHEN, RE-WIRING AND RE-PLUMBING. THE PROPERTY ALSO BENEFITS FROM PLANNING PERMISISON FOR A LARGE EXTENSION.
The accommodation comprises lounge, kitchen / dining room, three bedrooms and bathroom. Outside: Gardens on all sides. NEW INSTRUCTION
To view a walk-through video please click here
- TypeBungalow
- LocationSt. Marys
- Price£545,000
- Bedrooms3
Full Description
OVERVIEWLowenva is situated in an elevated position on Church Road, just 500m from Hugh Town, the tiny “capital” of St Mary’s with its shops, schools, banks, Post Office, harbour and many other amenities.
Formerly the holiday home of Prime Minister Harold Wilson, and until 2019 the island home of his late widow, Lady Wilson, Lowenva was built for the family in 1959. It is of cavity block construction, having Reformite stone exterior, and a pitched shingle roof.
Although the house does not currently enjoy sea views, the large lawned garden does. However, the property benefits from a 2023 planning consent for a large extension towards Church Road which, as well as significantly enlarging the accommodation, would afford sea views from the house.
The property generally enjoys excellent natural light levels, catching the sun all day. It has been upgraded in recent years, including some restructuring, re-wiring and re-plumbing, mains-linked heat / smoke detectors, new “Scandi” style kitchen / dining room, stripped pine floors, new bathroom, space heating & water heating.
The house also benefits from a large attic space with potential for conversion, subject to the necessary consents A perfect blank canvas to create a bespoke home.
Viewing highly recommended.
ACCOMMODATION
Dimensions are approximate. The condition and operation of appliances or services referred to have not been tested by Sibleys Island Homes and should be checked by prospective purchasers.
The property is approached via a private road leading on to Church Road. Gated path to door opening into:
KITCHEN / DINING ROOM 3.77m x 2.75m max, 1.87m min
A recently updated “Scandi” style kitchen, enjoying great natural light and views across to the golf club and Harry’s Walls. Cabinetry has plywood door fronts with wood-lipped melamine worksurfaces, and inset “Belfast” sink. “Rangemaster” range cooker with stainless steel chimney extractor over. Concealed washing machine and dishwasher. Double cloaks cupboard.
The dining area has a freestanding 1950’s style dresser and wall-hung shelving unit. Second external door to the rear of the house. Open to:
HALLWAY, having airing cupboard with new unvented hot water cylinder. Loft hatch to large attic space. Doors to all the main rooms:
LOUNGE 4.80m x 3.37m
A bright, well-proportioned room, with picture window looking across to the airport. Convector heater. Newly carpeted flooring.
BEDROOM ONE 4.06m x 3.39m
A bright, dual-aspect room, overlooking the front garden. Convector heater.
BEDROOM TWO 3.05m x 2.73m
A bright, dual-aspect room with two single wardrobes built-in. Convector heater.
BEDROOM THREE 3.39m x 2.30m
BATHROOM 1.98m x 1.77m
Newly fitted with a panelled bath, having Mira thermostatic shower with monsoon head, pedestal wash hand basin and close coupled wc. Mechanical and natural ventilation. Chrome heated towel rail. Mosaic ceramic tiled floor and fully tiled walls.
OUTSIDE
Lowenva has gardens on all sides, laid to lawn, extending to approximately 0.18 acres. Two sides are bounded by well-tended Pittosporum hedges, with granite walls to the road frontages.
Within the garden is a modest garden shed.
PLANNING PERMISSION
The property benefits from a 2023 planning permission for extension and refurbishment. A copy of the full plans can be obtained from the vendor’s sole agents.
SERVICES
We understand that Telecom, mains electricity, mains water and mains drainage are all connected to the property.
LOCAL AUTHORITY
Council of the Isles of Scilly, Town Hall, St Mary's, Isles of Scilly, TR21 0LW. Tel: 01720 422537.
The property is assessed for Council Tax under Band “F”, under reference 10697, having a charge for the 2025 / 2026 year of £2,816.71. In addition, water / sewerage is supplied by South West Water and charged at the current rate.
TENURE
We understand the property is owned freehold.
VIEWING
Strictly by arrangement with the Sole Agents, SIBLEYS ISLAND HOMES, Porthcressa, St Mary's, Isles of Scilly, TR21 0JX. Tel: 01720 422431. Fax: 01720 423334.
VIDEO
A walk-through video can be viewed at: https://youtu.be/YRF7tg7LrvU?si=FDcVHjHPUecdlLtn
EPC
Band “G”. The full EPC can be downloaded at:
https://find-energy-certificate.service.gov.uk/energy-certificate/8811-7822-6870-9207-3996
Please note the EPC dates from 2019, prior to the more recent improvements
NOTE
Applicants are requested to make appointments to view and conduct negotiations through the Agents. No responsibility can be accepted for any expense incurred by fruitless journeys. Sibleys Island Homes for themselves and for the vendors or lessees of this property whose agents they are give notice that:
- the particulars are set out as a general outline only for the guidance of intending purchasers or lessees, and do not constitute, nor constitute part of, an offer or contract;
- all descriptions, dimensions, references to condition and necessary permissions for use and occupation, and all other details are given without responsibility and any intending purchasers or tenants should not rely on them as statements or representations of fact but must satisfy themselves by inspection or otherwise as to the correctness of each of them;
- no person in the employment of Sibleys Island Homes has any authority to make or give any representation or warranty whatever in relation to this property.

