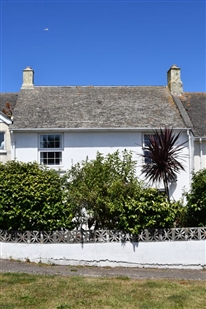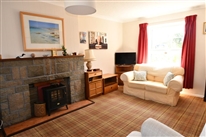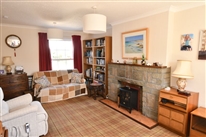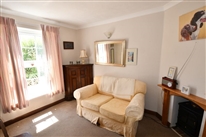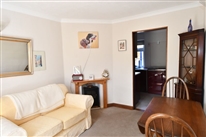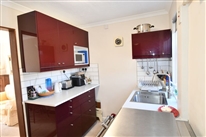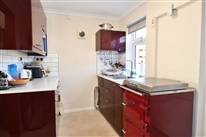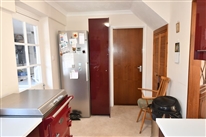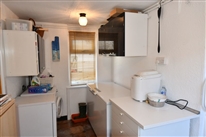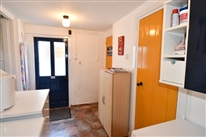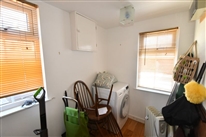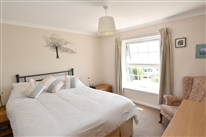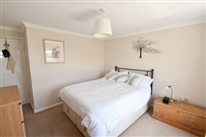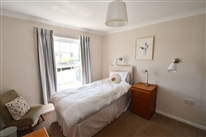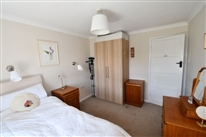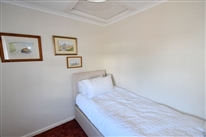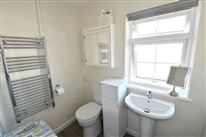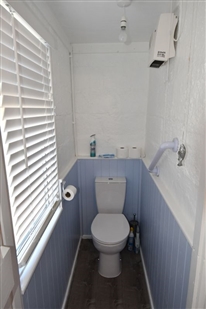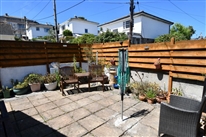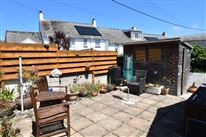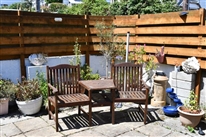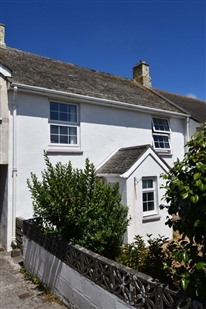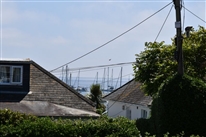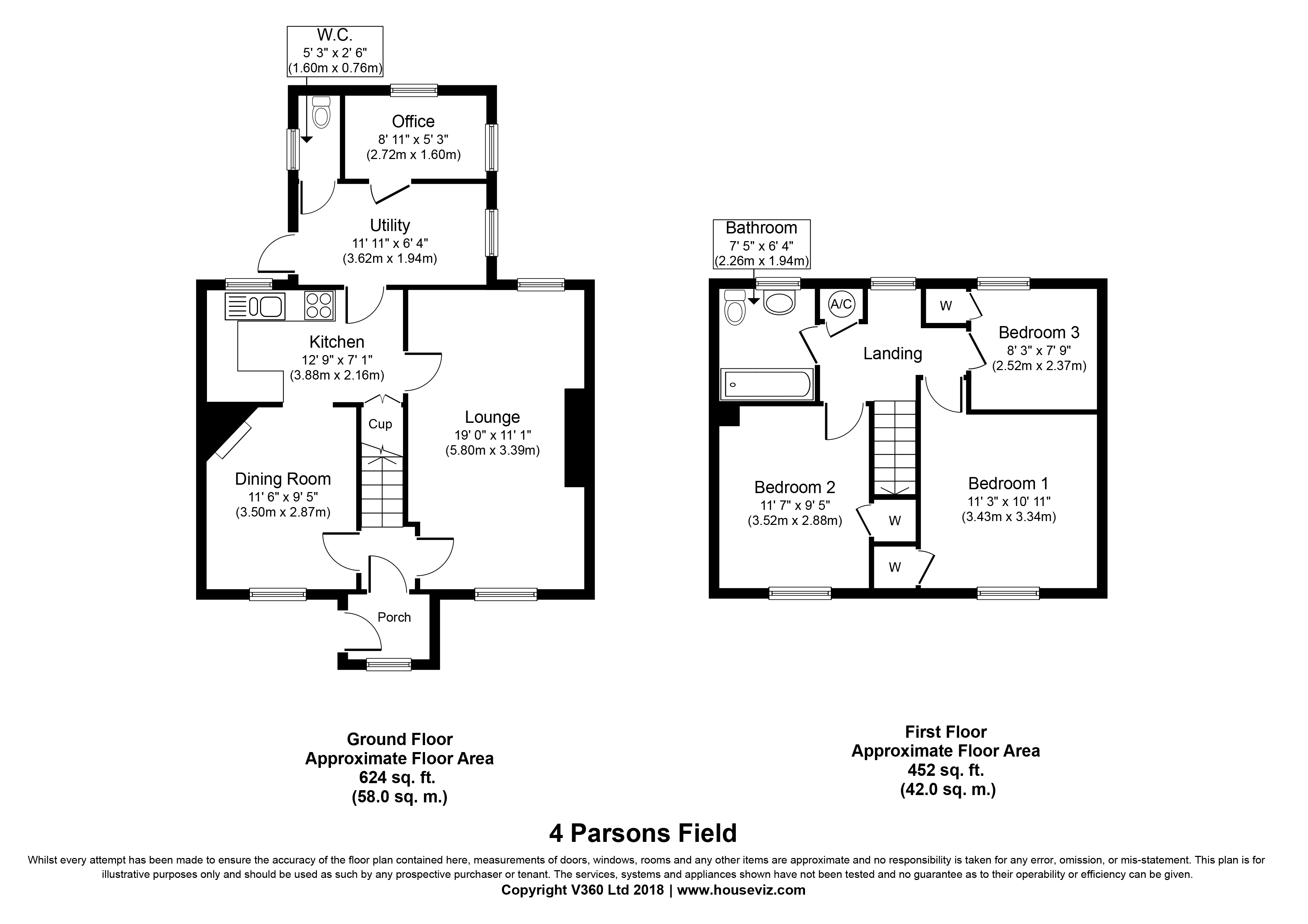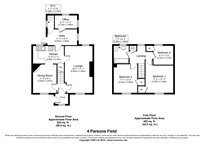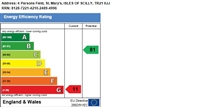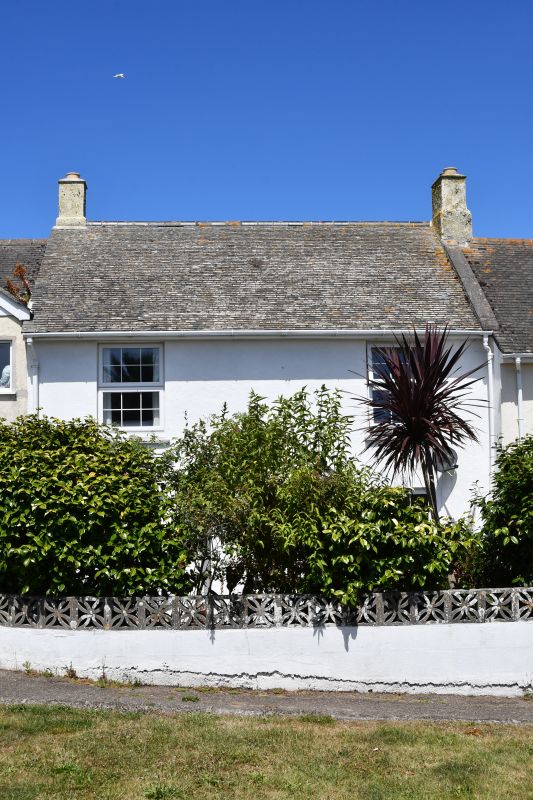
4 Parsons Field
Return to Property search- TypeHouse
- LocationSt. Marys
- Price £525,000
- Bedrooms3
Property Overview
A SOUTH-FACING, LINK SEMI-DETACHED FAMILY HOME, SITUATED IN A QUIET RESIDENTIAL AREA CLOSE TO THE CENTRE OF HUGH TOWN. THE PROPERTY PROVIDES WELL-PRESENTED AND WELL-PROPORTIONED FAMILY ACCOMMODATION, WITH THE BENEFIT OF SEA GLIMPSES ACROSS PORTHCRESSA BAY.
The accommodation comprises porch, reception lobby, lounge, dining room, modern fitted kitchen with “Everhot” range cooker, utility, office, wc, three bedrooms (two doubles and a single) and family bathroom. Outside: Garden to the front and paved yard to the rear. NEW INSTRUCTION
To view a walk-through video please click here
- TypeHouse
- LocationSt. Marys
- Price£525,000
- Bedrooms3
Full Description
OVERVIEW
Parsons Field is a quiet, residential area on the edge of Hugh Town, just a short walk from the shops, restaurants, post office, harbour and other amenities the town offers but away from the noise associated with a town centre location.
The ever popular Porthcressa Beach is just a minute’s stroll from the property, and being south-facing it enjoys good natural light throughout the day. The property has recently installed uPVC double glazing throughout, to an attractive multi-paned design matching the original window design, modern fitted Ikea kitchen with “Everhot” range cooker and updated shower room.
Unlike many of the properties in Parsons Field, No4 is free of any occupancy or other restrictions, making it ideally suitable for either a main residence or holiday letting use.
Viewing highly recommended
ACCOMMODATION
Dimensions are approximate. The condition and operation of appliances or services referred to have not been tested by Sibleys Island Homes and should be checked by prospective purchasers.
Paved path to half-glazed Upvc front door, opening into:
PORCH 1.57m x 1.25m
Having fitted shelving, and multipaned door to:
RECEPTION LOBBY, with stairs to first floor and doors to lounge and dining room.
DINING ROOM 3.50m x 2.87m
South-facing room. Coved ceiling. Central ceiling light and twin wall lights. Fireplace alcove. Open through to:
KITCHEN 3.88m x 2.16m
Fitted with a range of modern fitted Ikea wall and base units in gloss red finish, with contrasting grey laminate worksurfaces and metro tiled splashbacks. Inset 1½ bowl sink unit. “Everhot” double oven cast-iron range cooker, providing both cooking and space heating. Quality vinyl floor covering. Useful understairs storage cupboard. Door to:
LOUNGE 5.80m x 3.39m
A bright, double aspect room, having Reformite stone fireplace with coal-effect electric fire. We are advised the flue is still open, but would need the back boiler removing and possibly lining prior to re-commissioning.
UTILITY ROOM 3.62m x 1.94m
A useful space, having ample room for fridges & freezers and space & plumbing for washing machine. Fitted wall and base units. Vinyl floor covering. Door to rear yard. Doors to:
OFFICE 2.72m x 1.60m
Fitted with oak laminate flooring and enjoying good natural light from two windows. Cupboard housing electricity meter. Consumer unit. Loft access.
WC 1.60m x 0.76m
Fitted with a close-coupled wc and fan heater.
From the reception lobby, an easy rise staircase (with stairlift, that can left in situ if required) leads to:
FIRST FLOOR LANDING, having airing cupboard housing instantaneous hot water cylinder and fitted linen shelving. Doors to:
BEDROOM ONE 3.43m x 3.34m plus door recess
A large double bedroom, with excellent natural light and sea glimpses across Porthcressa Bay. Built-in deep single wardrobe.
BEDROOM TWO 3.52m x 2.88m
Another well-sized twin bedroom, with excellent natural light and sea glimpses across Porthcressa Bay. Built-in deep single wardrobe.
BEDROOM THREE 2.52m x 2.37
Rear facing, with built-in deep single wardrobe. Loft access.
BATHROOM 2.26m x 1.94m
Recently re-fitted with a full-width shower cubicle, having Respatex wall panels, glazed screen and “Triton” electric shower unit. Close-coupled wc and pedestal wash hand basin. Electric heated towel rail. Bathroom cabinet with mirror door.
OUTSIDE
Pleasant South-facing front garden, laid to lawn and well-screened with mature shrubs including Hydrangea, Camelia, Fuschia and palms.
Rear courtyard, having low-level concrete wall surrounding, with fencing above to maintain privacy. Raised paved area. Timber Shed 8’ x 5’. Outside tap. Gate out onto rear access road.
SERVICES
We understand that Telecom, mains electricity, mains water and mains drainage are all connected to the property.
LOCAL AUTHORITY
Council of the Isles of Scilly, Town Hall, St Mary's, Isles of Scilly, TR21 0LW. Tel: 0300 123 4105.
The property is assessed for Council Tax under Band “E”, under Local Authority Reference 34/12, having a charge for the 2025 / 2026 year of £2,383.37.
Water is supplied by South West Water.
TENURE
We understand the property is owned freehold.
Strictly by arrangement with the Sole Agents, SIBLEYS ISLAND HOMES, Porthcressa, St Mary's, Isles of Scilly, TR21 0JX. Tel: 01720 422431. Fax: 01720 423334.
WALK-THROUGH VIDEO
A walk-through video can be viewed at: https://youtu.be/3_fuOv_l1q4?si=e9B4kFxkBI2sZ1jB
EPC
Band “G”. The full EPC can be downloaded at: https://www.epcregister.com/searchReport.html?RRN=8128-7221-4210-2489-4996
Applicants are requested to make appointments to view and conduct negotiations through the Agents. No responsibility can be accepted for any expense incurred by fruitless journeys. Sibleys Island Homes for themselves and for the vendors or lessees of this property whose agents they are give notice that:
- the particulars are set out as a general outline only for the guidance of intending purchasers or lessees, and do not constitute, nor constitute part of, an offer or contract;
- all descriptions, dimensions, references to condition and necessary permissions for use and occupation, and all other details are given without responsibility and any intending purchasers or tenants should not rely on them as statements or representations of fact but must satisfy themselves by inspection or otherwise as to the correctness of each of them;
- no person in the employment of Sibleys Island Homes has any authority to make or give any representation or warranty whatever in relation to this property.

